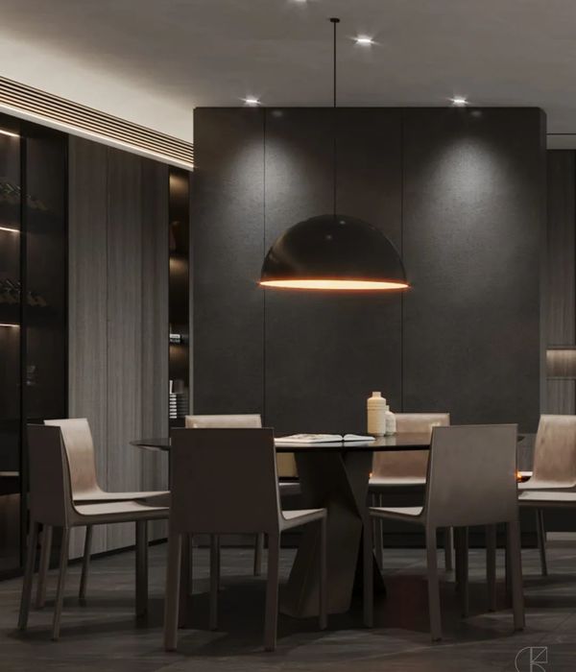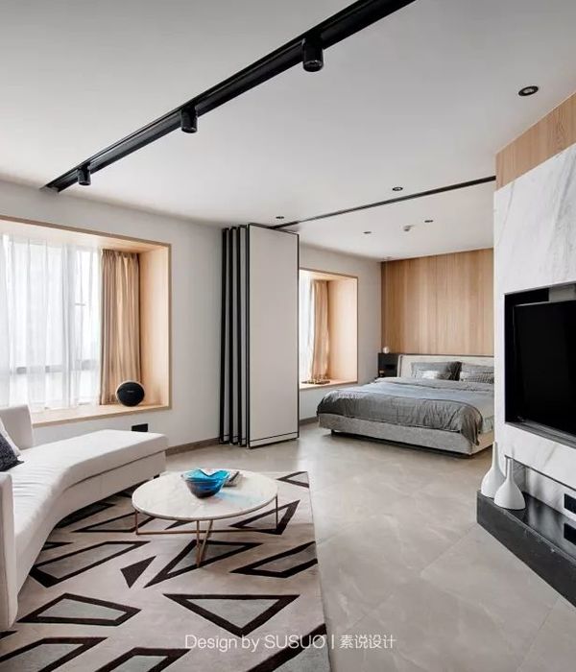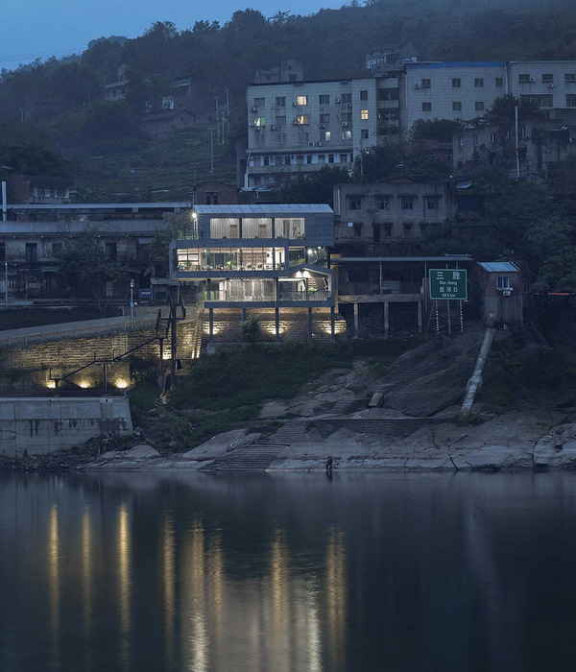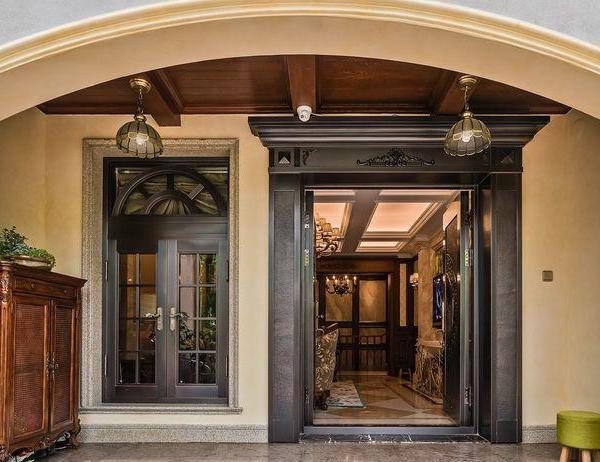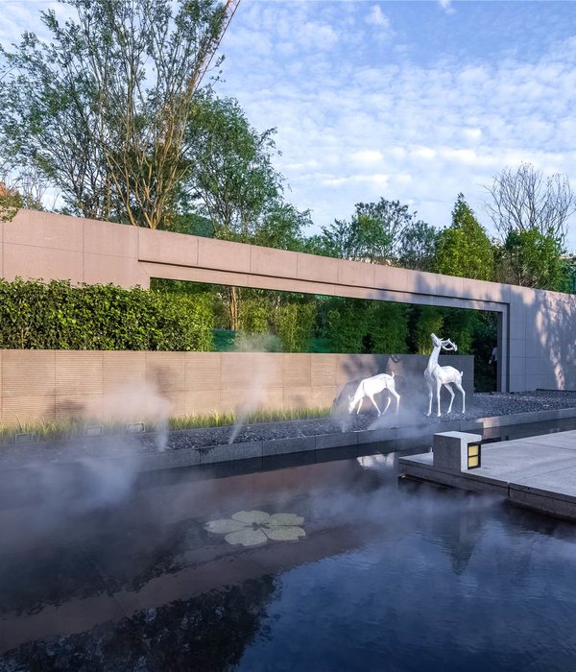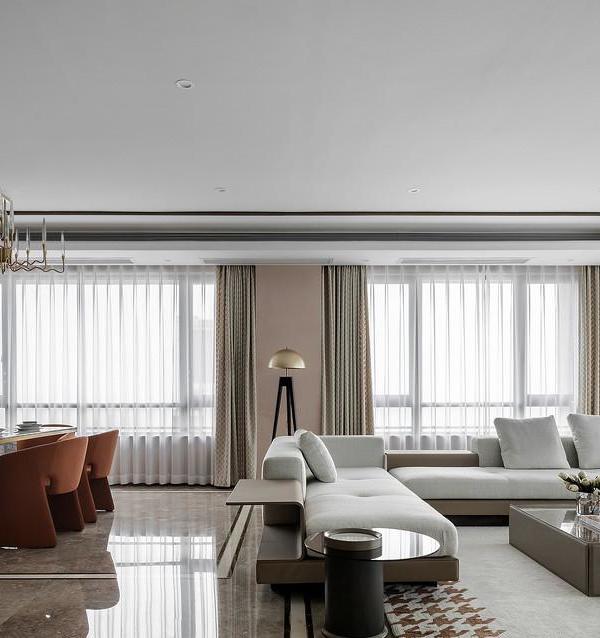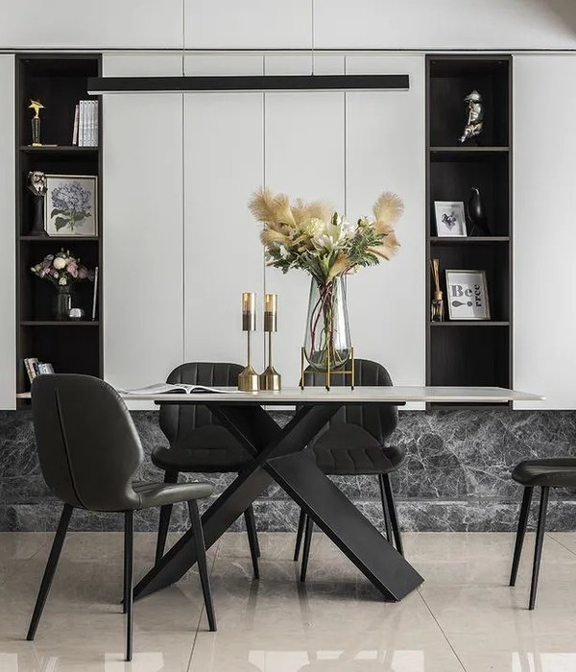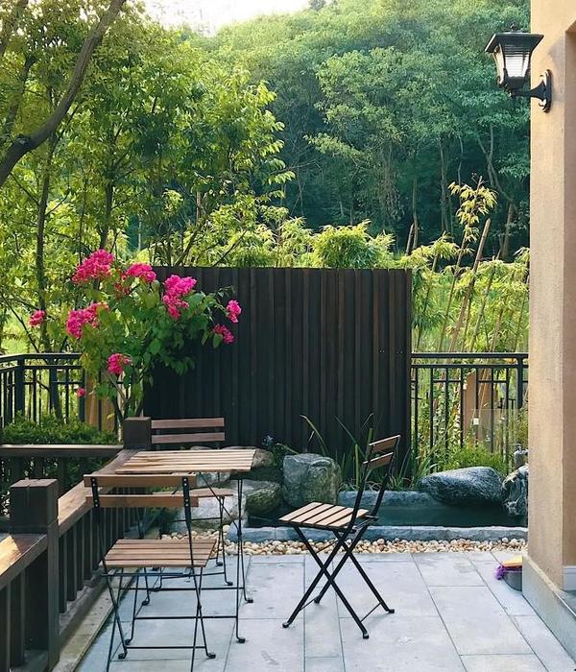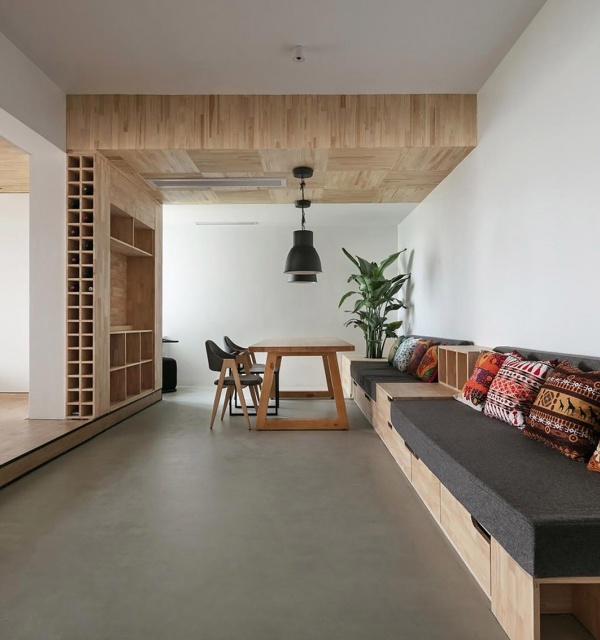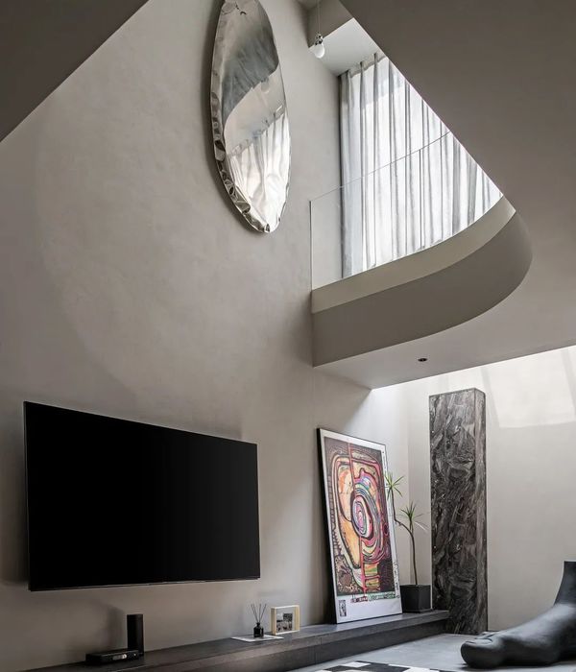来自con form的一位员工最近已经开始在家远程办公,在寸土寸金的现代都市中,一个舒适的工作和学习空间是非常必要但又难以满足的。在这时,阁楼或许会是一个不错的选择。
One of our clients had recently started working from home, an appropriate study / office space was required and as no alternative locations in this tight urban property were viable, the existing attic was an obvious choice.
▼改造后的阁楼外观,exterior view of the proposed attic
对于当地的这种联排房屋,现有的斜脊屋顶结构使得任何对屋顶景观的改造或延伸都变得十分困难。然而,通过与委员会频繁地沟通,且以“老虎窗”的例子来将他们说服,这样的改造也许并非难事。因为它与本次项目具有潜在的历史关联性。
For this locally listed terraced property, an existing hipped roof complicated the possibility of altering or extending into the roof scape. Development was however possible by portraying to the council through intensive iterations, the relevance of a latent historical typology found elsewhere in the conservation area – the ‘single dormer window’.
▼模型演示,model demonstration
联排房屋的典型代表就是那些布局独特,且被铅覆盖着墙和屋顶的窗户。而在改造过程中要面对的棘手问题,是檐沟,凹槽,还有防水板等一系列旧建筑中的典型材料。不过,随着科技的发展,建筑师们可以做得更好,创造更多可能。
Typical precedents for these are windows that are centred on the fenestration patterns below, with the walls and roof clad in lead; the quintessential material for tricky moments in older buildings such as gutters, valleys and flashings.Time and technology have moved on however, we can do better than this – more is possible.
▼改造后的阁楼内部景观,interior view of the proposed attic
此项计划的概念主要围绕着在这样一个有争议的背景下,如何最大限度地利用日益紧张的空间。从屋顶背部开一个矩形口,以便房间拥有更充足的光线和更高挑的天花板,也促进了房间与现有的烟囱、围栏之间的趣味性和互动性;与此同时,还拥有了一道通常被屋顶形状所局限了的辽阔景致。接着,一个极具现代感的钢制元素被横置在屋顶开口处。
▼剖面图,section
The concept for the scheme therefore centred around maximising the potential for this tight space within this contentious context. A large opening to the rear was created to maximise light into the space, allowing for greater head height and facilitating an intriguing, tactile relationship to develop with the existing prominent brick chimney and parapet; typically confined to the otherwise distant world of roofscapes. A contemporary anthracite steel element is then placed within this opening, spanning across the void.
▼改造后的窗户,the proposed window
▼屋顶开口为房间带来更充足的光线,openings in the roof bring more light to the room
在屋内,橡木元素在水平方向上清晰划分了室内和屋顶景观;一块拥有中心支点的门楣板划分了阁楼的外部空间,使得所有供电系统都包含在房间周围。
Internally the transition into the realm of the roofscape is marked with a strong horizontal oak datum; a nod to the fascias that externally distinguish this zone – allowing all electrical services to be contained right around the perimeter of the space.
▼橡木元素在水平方向上划分了室内和屋顶景观,oak elements divide the interior and roof landscape horizontally
要拥有高挑的屋顶是一项巨大的挑战,因为现有楼梯间的入口直接位于屋脊的下方。解决方案包括使用一个轻薄的折叠钢制楼梯来保持与下方楼梯之间适当的间隙,或者用新的阶梯式地板从书房(或天花板)延伸到楼下的浴室(并入书桌)。
Achieving adequate head height was a major challenge, as access to this level from the existing stairwell was directly below the existing hipped roof. Solutions included a thin folded steel stair, maintaining the clearance to the stair flight below and a new stepped floor to the study / ceiling to the bathroom below (incorporated into the desk).
▼轻薄的折叠钢制楼梯,a thin folded steel stair
▼楼梯结合了储物空间,stairs combine storage spaces
▼楼梯扶手细部,details of stair handrail
▼楼梯连接了下方浴室,stairs connect the bathroom downstairs
这个项目证明,即便是在具有争议性的地点或是狭小的空间中,对房屋的改造拥依然有着更多的可能。
This project proves that even in contentious locations, or tiny resultant spaces – more is possible.
▼阁楼落地窗,details of the proposed french sash
▼原始平面图,original plan
▼改造后的平面图,proposed plan
▼剖面图,section
▼结构细部,detail
▼结构细部,detail
PROJECT INFORMATION SHEET
{{item.text_origin}}

