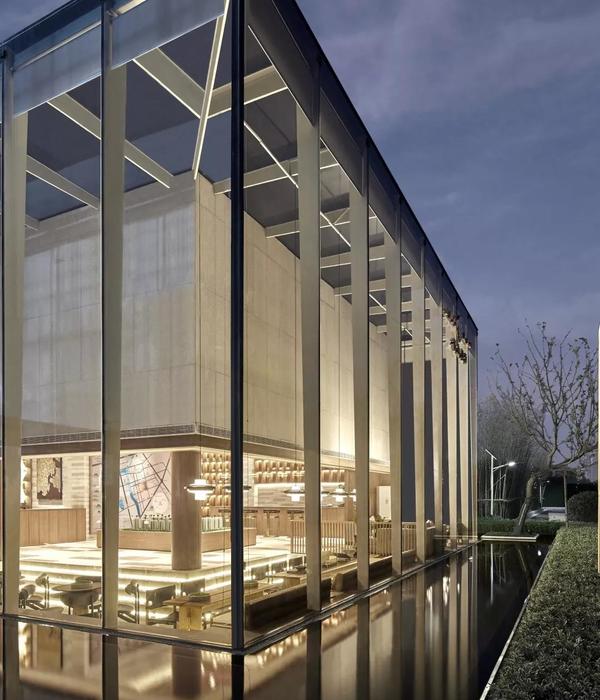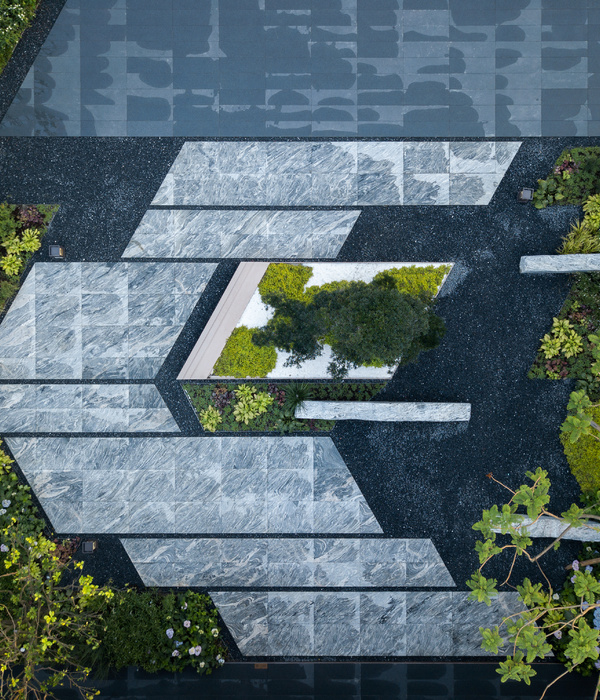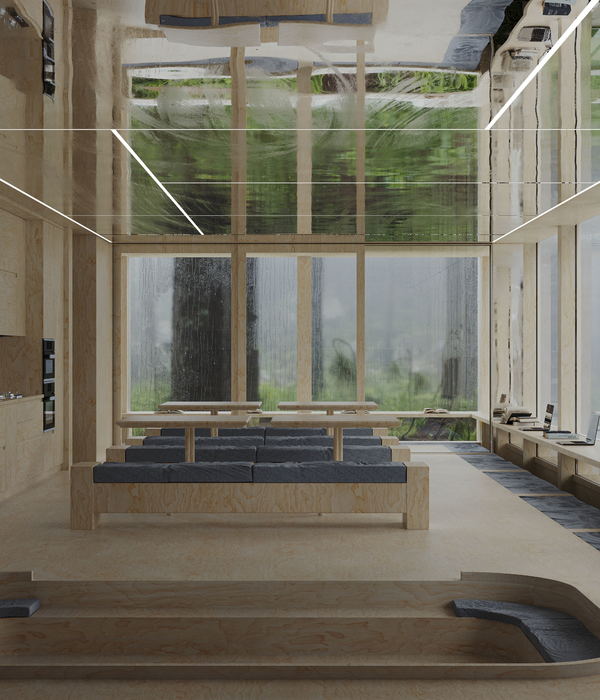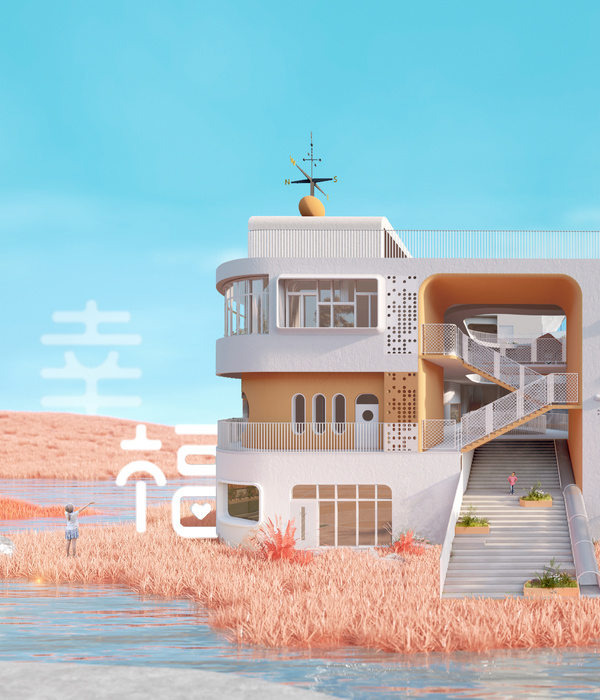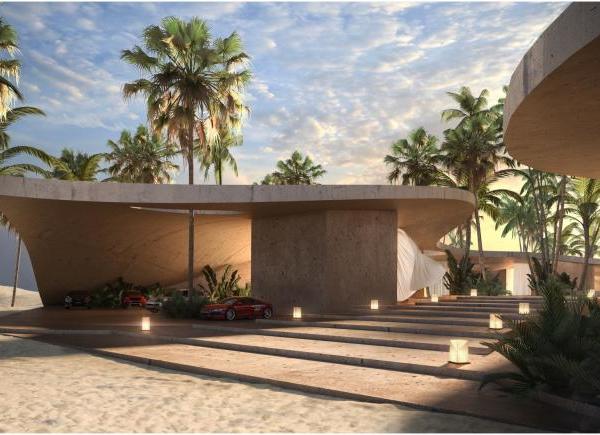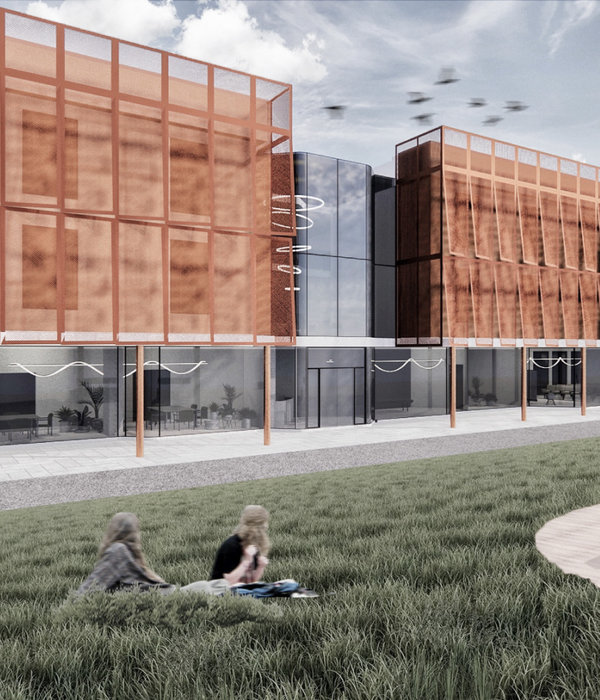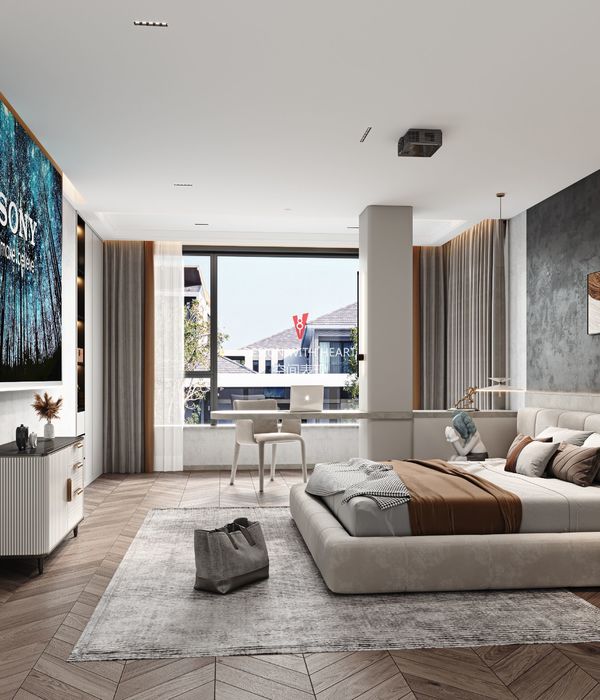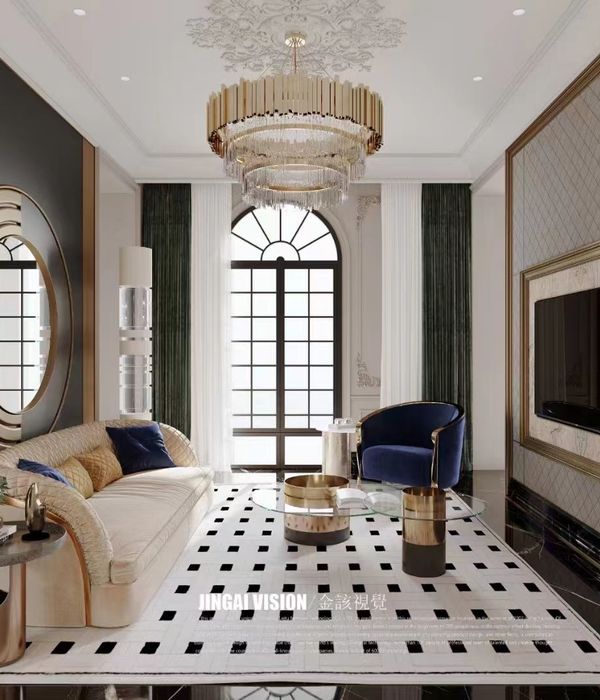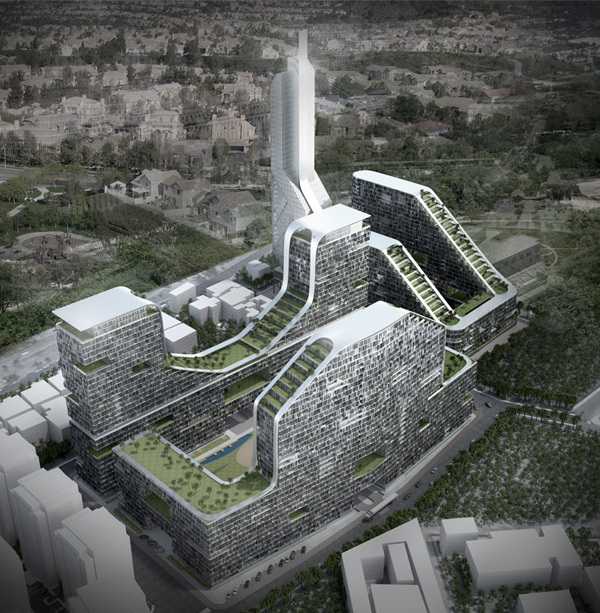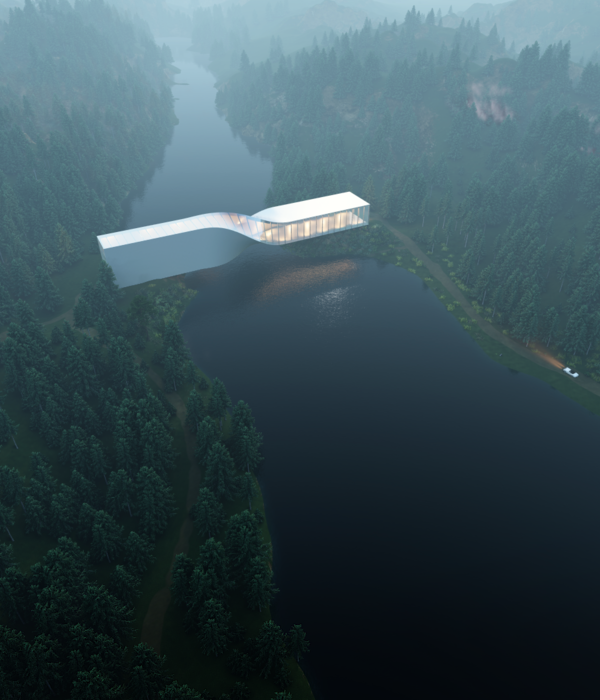“Aaranya” an agriculture farmstay is located in rural settings at the edge of Sasan Gir Lion Sanctuary, Gujarat; and was designed by Ahmadabad based architect Himanshu Patel from “d6thD” design studio with overt principle of vernacular architecture in mind.
Philosophy - The Mother Earth has enough for everyone’s needs, but not everyone’s greed. This simple statement remains the greatest insight into the ecology of this planet. The concern for climate as well as economical and cultural sustainability has been looked at to incorporate without which sustainability may not work in the Indian context. Rather spending millions on the best technology to create the greenest of green building when very few Indians can associate with them and even fewer can afford, architect have came up with simple, established and honest practice offered by vernacular architecture.
“Roof material is made from terracotta, a material associated with the memory of many family generations, it has become a representative of the image of almost half million Indian villages and so the whole design is evoking this one strong element of Indian architecture- The terracotta tiled roof. “
Design - Longer surface of cottages facing north south direction in order to minimize heat gain and maximize cross ventilation and air flow from adjoining agricultural field. With objective to minimize its visual impact and response to its earthquake prone area, scale of the building has been kept so grounded. Twin cottage plan with hip roof intended to help offset the heavy rainfall in monsoon and heat in summer, native to this region. At a glance from front, sloping roof looks like it unites the earth and sky. Externally, the elongated tiled roof forms a distinctive presence yet blended into the landscape, while internally; it shelters the entrance foyer and secures the visual privacy of bedroom. In the near future, the entire roof will be covered in creeping plants emerging from the punctured roof and spread on the tiled roof.
When the roof will be fully vegetated, the building will virtually disappear. One feels a psychological transformation in one’s inner space as soon as one experience chirping birds and smell of the flowers at this space. Cottages were carefully designed as if planted among the existing mango trees. Front yard having a mango tree defined with the natural bio fences constructed of shrubbery acts as a transition space between the more private cottage bedroom and the open farm area. Inbuilt sit out at foyer along with twisted sand stone column below roof adds drama into the welcoming gesture. This space is creating a refuge for contemplation.
It also allows guest for an intimate interface with the outdoors where you actually wouldn’t need a book. Building form allows one to instinctively experience the psychological assurance of security on the one hand and the exhilaration of exposure and proximity to the nature on the other. Once the guest is in the cottage, he is cozy and protected. He has everything he needs, as in a womb. Bathroom has dry and wet area separated with a small buffer space having stained colored glass panel on one side and waste glass bottle wall on other side. Vivid colored day light appears in bathroom through that buffer, fills up the space with joy and excitement. The Natural skylight from dome above; lit the shower space and that makes the bathing experience more refreshing.
The old construction techniques using rubble stone packed foundation, load bearing exposed natural sand stone walls, brick dome with china mosaic on top and clay tiled roof are not only cost effective and time tested but architect’s methodology to create job for local villagers as a beginning step of social sustainability and shared happiness. Every effort has been made to ensure that the cottages remains true to its context and testifies itself to the norms of vernacular architecture. There is an element of vulnerability certainly during an evening spent on local wooden charpai (bedstead) under the stars, listening to the wind rustling in the mango trees and the distant call of a roaring lion but more than that, it brings a humbling awareness of one’s place in the world and harmony with the Earth. This can happen only when we are able to connect to our roots to Mother Nature.
{{item.text_origin}}

