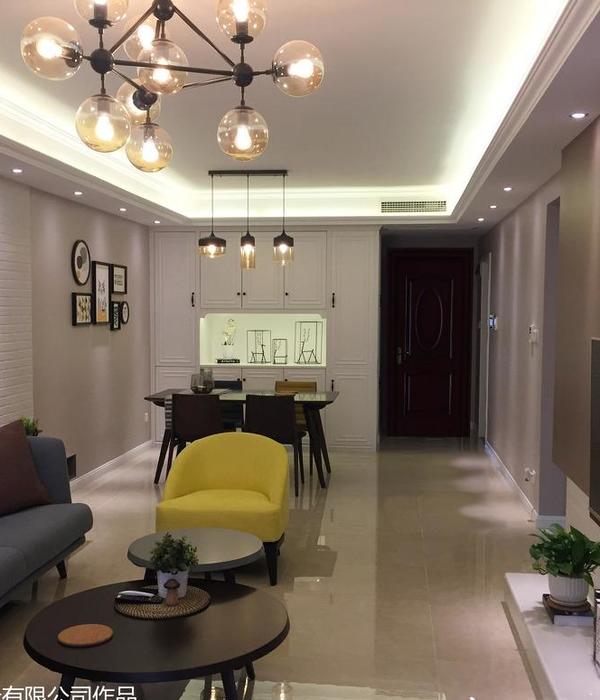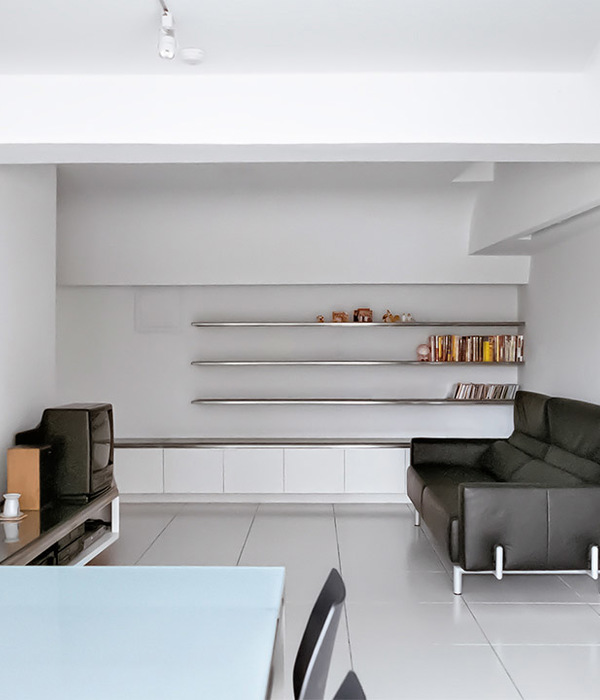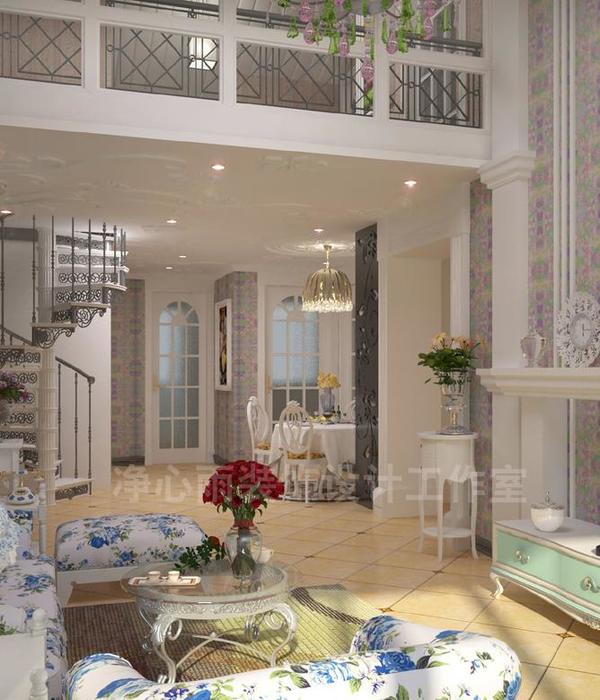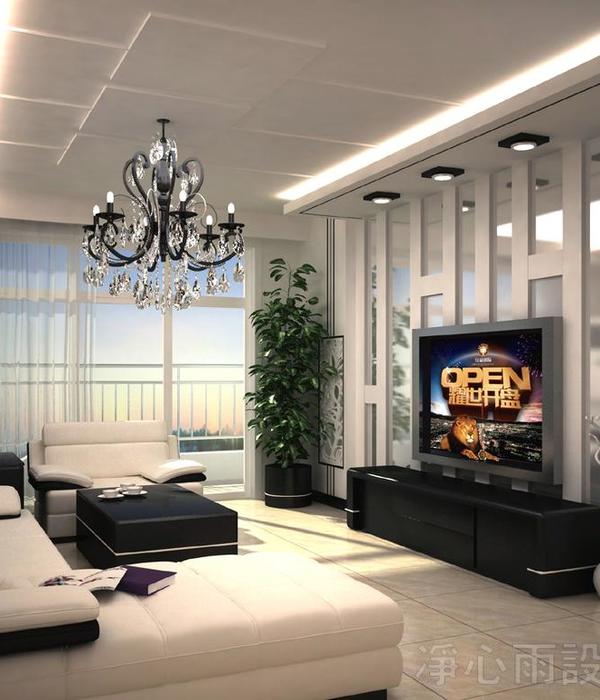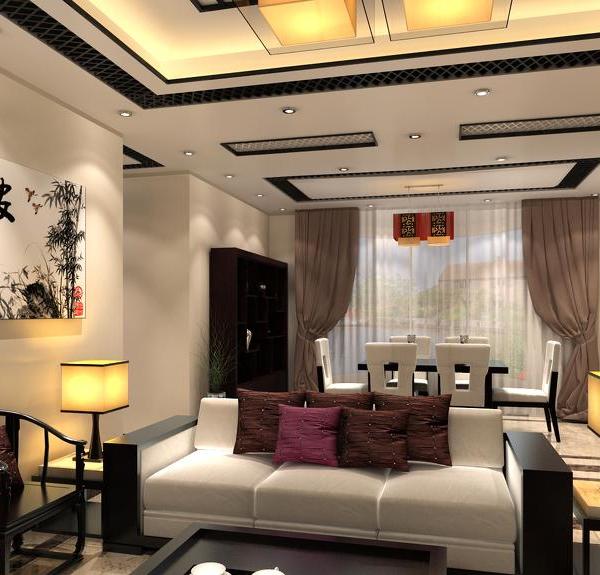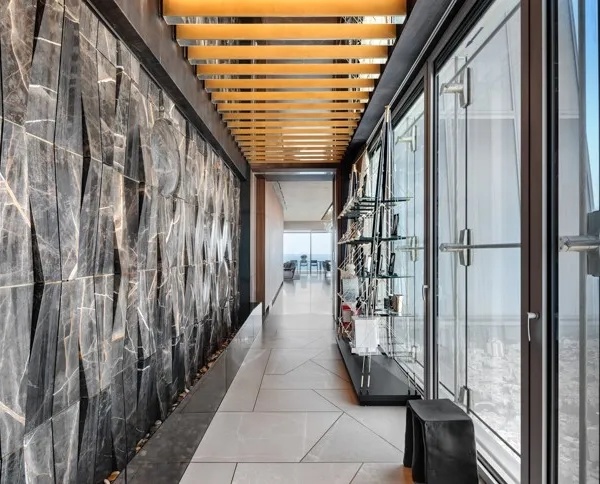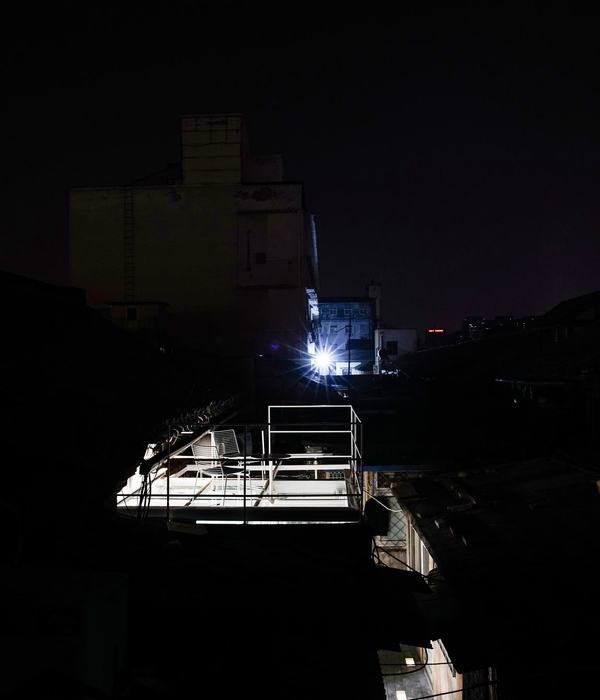Architect:FARRELLS
Location:London, United Kingdom
Category:Offices;Shops;Housing
The Eagle located on City Road, just north of Old Street roundabout in London, creates a new landmark building for this fast-developing area, whilst drawing on the heritage of the site to establish a modern-day Art Deco icon.
The project is a piece of city making, in the long tradition of Farrells commitment to mixed use and mixed heritage with new build. It includes the planning and design of an entire urban block, much like the Farrells designed Comyn Ching Triangle, which is now being considered for listing by Historic England.
The project takes its name from the redevelopment of the existing 1930s Art Deco building, Eagle House, which has also influenced the design of a new and carefully integrated elliptical tower, of 26 storeys. There is mix of different uses, including 276 high quality new homes, 1,800sqm of retail and 3,500sqm of workspace, as well as a mix of old and new buildings.
The conversion of Eagle House, from office accommodation to residential units, has informed the overall design of the project. Art Deco influences define the scheme, from its external aesthetics down to its interior design features, setting it apart from the wave of new developments in the area and across London.
Originally appointed to design the masterplan for the scheme by Groveworld, the site sat dormant for 3 years before Mount Anvil acquired it and reappointed Farrells to the project. The developer worked in close collaboration with the practice to ensure that the highest quality materials and design standards were applied throughout.
The new building’s limestone facade references the adjacent Moorfield’s Eye Hospital, and the traditional masonry and stonework of the historical buildings that populate the area. Whilst dark granite at the base of the structure and granite paving at street level reference the patterned colour façade of Eagle House. A bold vertical grey and black design has been added to the existing façade of Eagle House to enhance its elegant Art Deco proportions, along with the addition of new Art Deco style ironmongery and signage.
Sitting on a six-storey raised plinth, the new tower acts as a landmark on the urban axis of Old Street and City Road. The height of the plinth runs parallel with its existing neighbours, and double-height windows at street level create an active retail streetscape. The graduated plinth, along with the streamlined form of the tower above, ensures that the project does not domineer the street.
The buildings sit around a central courtyard, fully permeable to residents and the public, providing an active but peaceful space away from City Road. With seating areas and a flourishing landscape design, the courtyard acts as a connection point for the different uses of the building.
▼项目更多图片
{{item.text_origin}}



