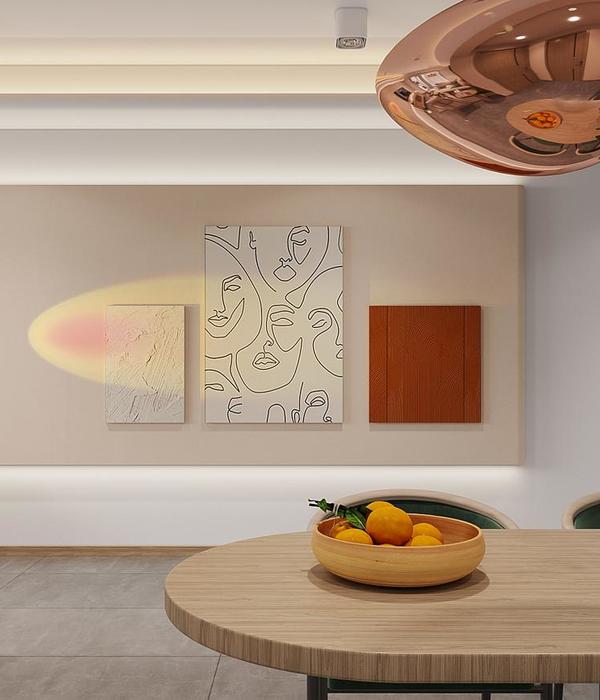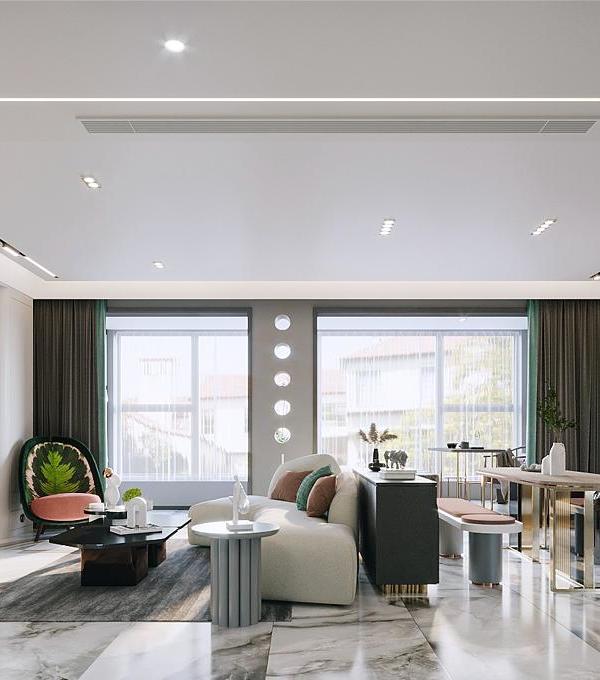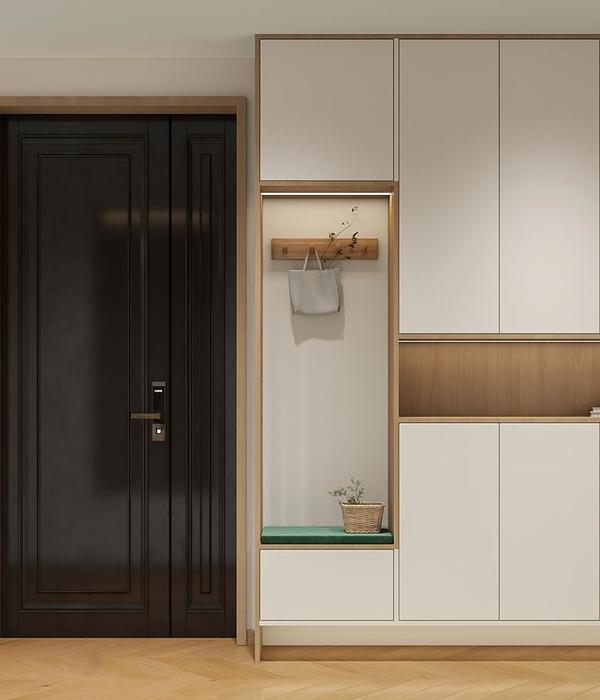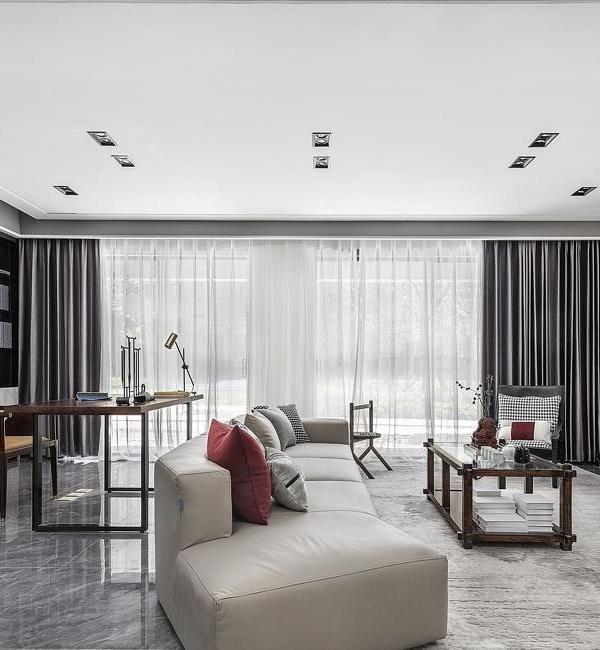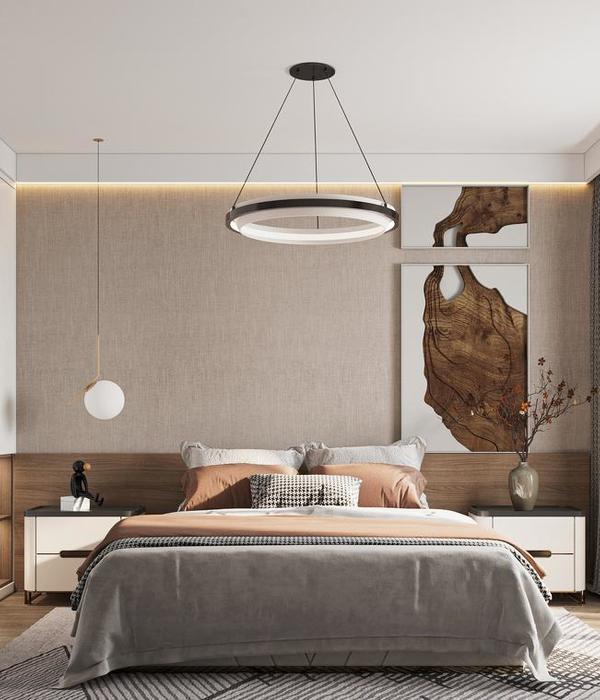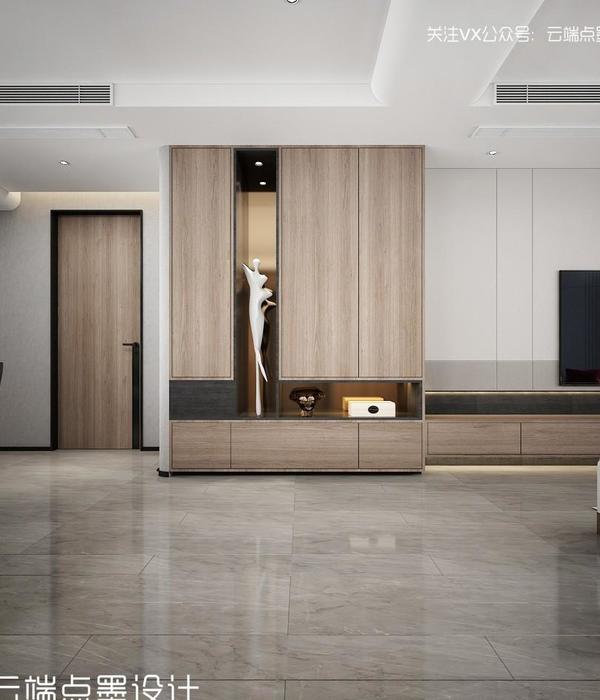台北小户型公寓室内设计 | 明亮现代的 70 平米居住空间
Appreciation towards Wang Chiahung for providing the following description:
项目是为一对年轻夫妇于高密度的台北市区购置的典型小户型住宅(13层的7层)做室内改造的设计。项目所在的老式住宅楼是当地常见的钢筋混凝土结构,粗大的结构框架使得室内梁下仅剩2.04米净高,对空间的分隔作用明显。除此之外,有限的采光面造成室内阴暗则是户型的另一个问题。为了实现业主的期望 – 在70平方米的有限空间里拥有一个明亮舒适的现代居所,摒弃原有的格局并思考适用的新布局是明显需要的。
This Interior design project is renovating a small apartment (on the 7th floor of a 13-storey building) for a young couple in Taipei, the capital of Taiwan. The apartment building is a typical reinforced concrete building in a high density urban area. The presence of the structural framework inside the apartment is prominent. The clearance height under beams is only 2.04m so that the interior to a large degree is partitioned. Besides that, the lack of natural light is a serious issue in the interior. The client asked to have a modern style apartment. In order to approach a light-filled pleasant environment in a small area of 70sqm, removing the inappropriate existing layout and introducing a new configuration were essential.
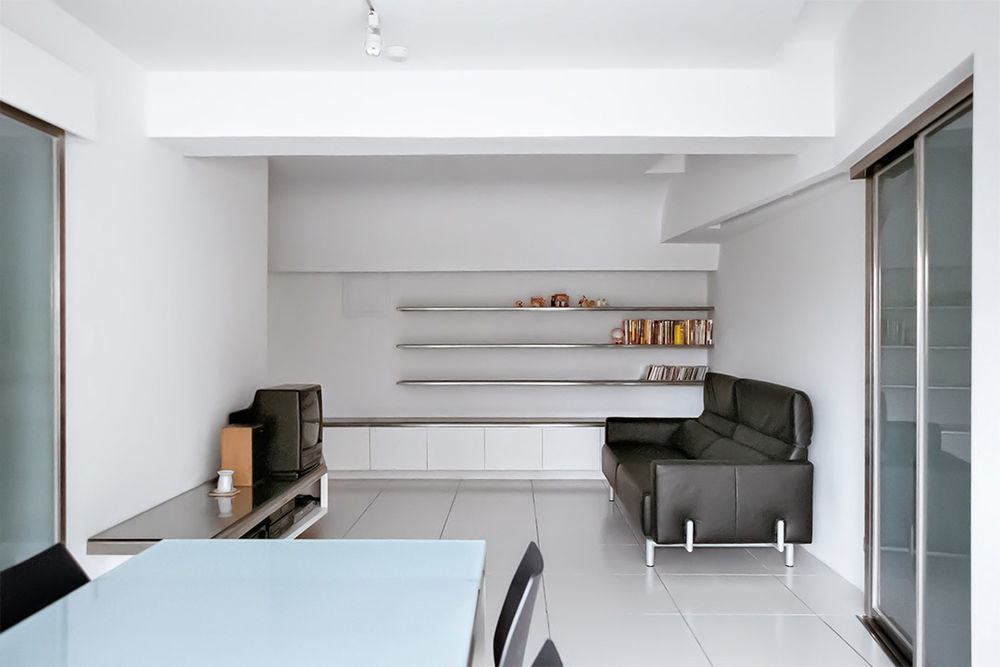
改造设计起始于意图最大化的利用南面的开窗和自然光资源。一道起始于北侧中央的折墙被设计于平面的中间,这道墙在南侧的结构横梁下倾斜朝向厨房区,形态蜿蜒的墙体将入口、客厅和餐厅整合成一个较大的起居区域;起始于入口处、延伸至南向窗户前的弧形连续面吊顶强化了区域的一体感。形式延展的墙与吊顶共同形成具有雕塑感的空间主体,弱化了结构大梁形成的压抑与分隔效果,使得小户型也能实现内在的开敞流动。在白昼的时间里,迎向南面的窗户使得起居区能被全然的照亮;在夜晚的时间里,墙和吊顶的形体则成为照明灯具的载体。
The design began with taking full advantage of the view and natural sunlight coming from the south. A folded wall is designed in north-south direction In the middle of the apartment. The south end of the unique wall is tilted towards the kitchen. This wall undulates and formulates a continuous space combining entrance, living and dining spaces as a living area. A large pliant ceiling surface starting from the entrance and extending to the dining area enhances the integrity. While the massive structural beams cross upon the living area, The stretching forms of the wall and ceiling bring the living area a sculptural envelope. During day time, natural light coming from the south-facing window fully illuminates the area. In the night time, the forms serve as lighting carriers.
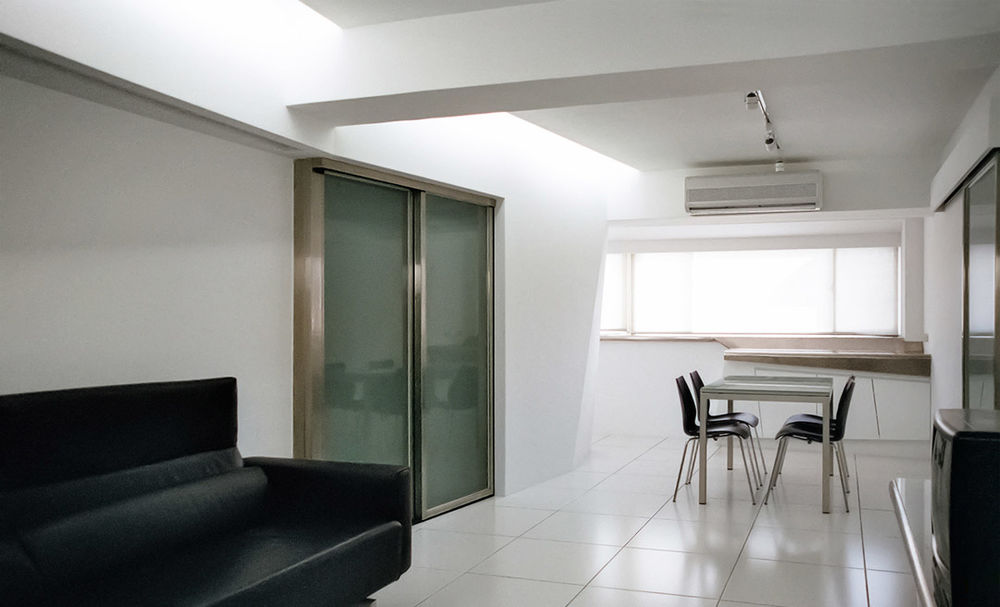
在转折墙体的两侧,书房和起居区域通过一个大的开口相互联系,开口由不锈钢与磨砂玻璃组成的推拉门控制开阖。门扇的闭合或开启使得书房可以是一个独立的空间或是成为起居区横向延伸的一部分,这些不同的变化为业主使用居室带来更多的弹性。
其他家居需要的餐柜、电视柜和鞋柜也融入整体的设计思考里。一个特殊的例子是餐柜台面的不锈钢经过3维向度的设计后和窗台的置物功能连结在一起,成为一个联系厨房台面功能的大台面,而金属材料原有的冷硬感则被戏剧性的转变为流动感。伴随不锈钢和玻璃的使用,柜体、地砖、墙面和窗帘使用雪白的颜色作为饰面的主调,室内的环境因而显得额外的明亮洁净,对比居室外部高密度凌乱的城市建筑立面,简洁的风格带给居室内部明快轻安的氛围。
In the middle of the featured wall, a large opening with sliding door connects the study room to the living area. By closing or opening the door, the study room is either independent or a lateral extension of the living area. The variations bring the modern client versatile scenarios.
Beyond functionality, the dining cabinet, the TV stand and the shelves also play as active roles in configuration. These fixtures are deliberately designed with subtle changes in dimensions and angles to improve fluency and directivity. An unique example is that the stainless steel covering the windowsill is merged with the tabletop of the dining cabinet to form a big multipurpose counter. The inherent hard texture of industrial material is dramatically changed to dynamic. Along with the uses of stainless steel and glass, furnishing design uses snow-white fixture, floor tile, shade fabric and wall paint to achieve brightness and neatness. Contrast to the chaotic building elevations outside the apartment, this minimal style brings peaceful and lively ambient inside.
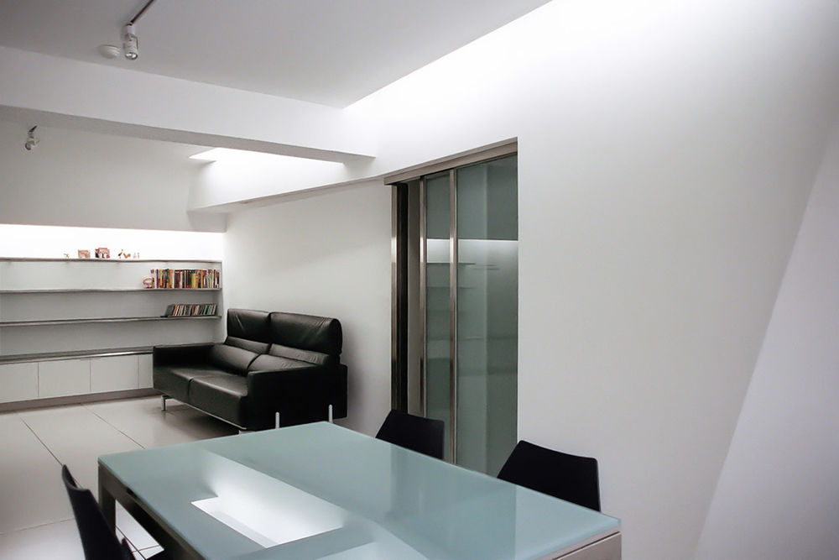
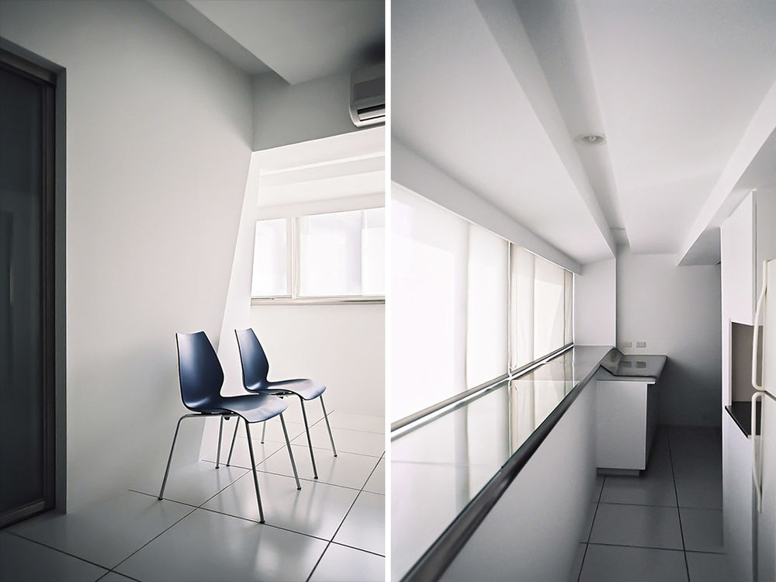
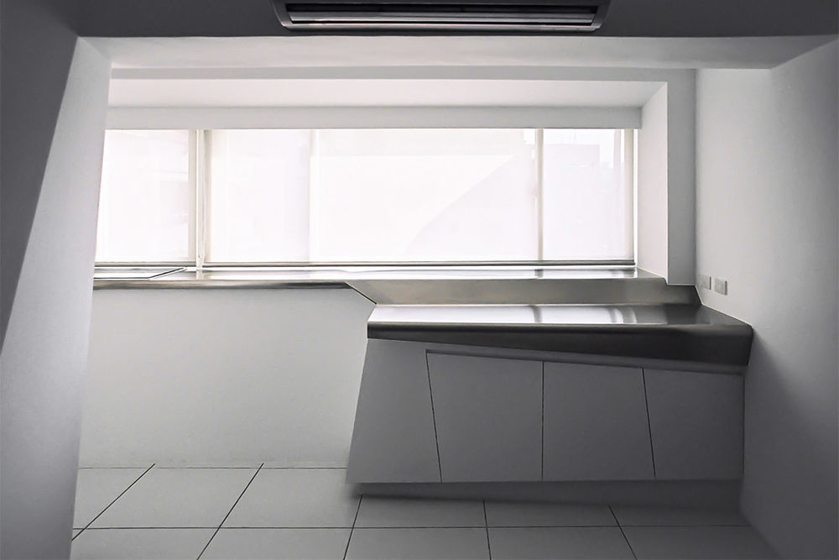
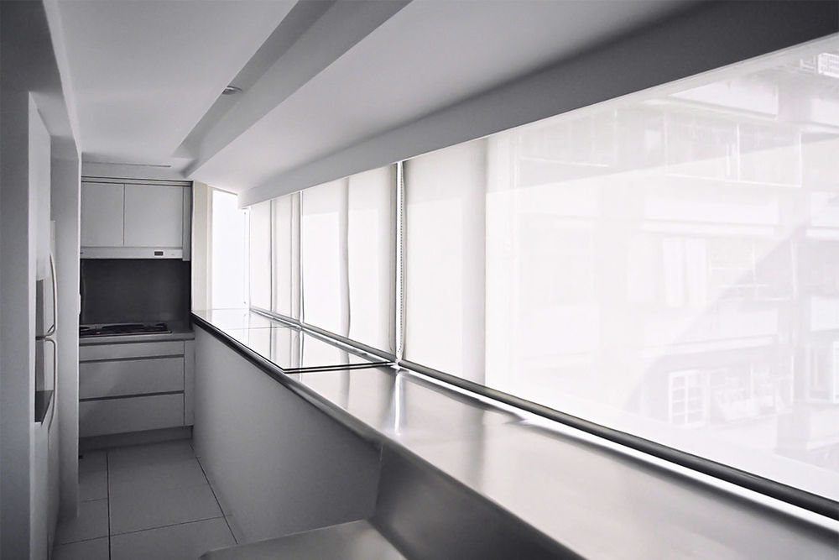
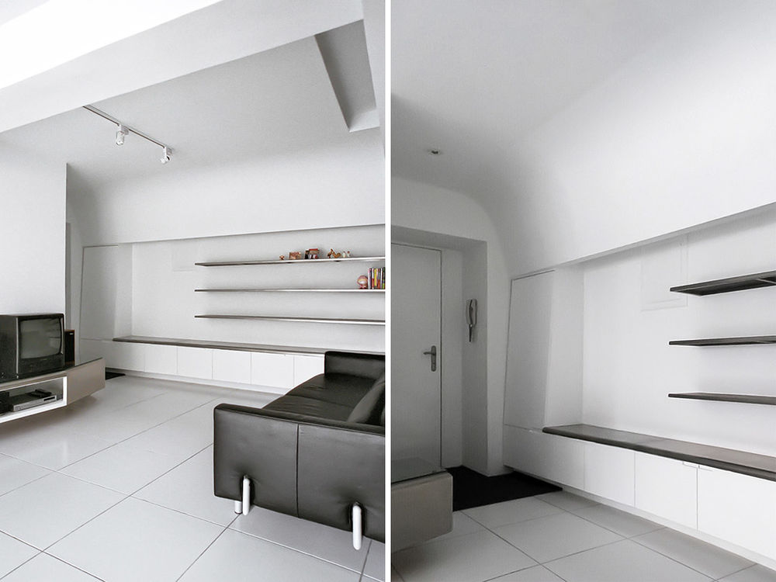
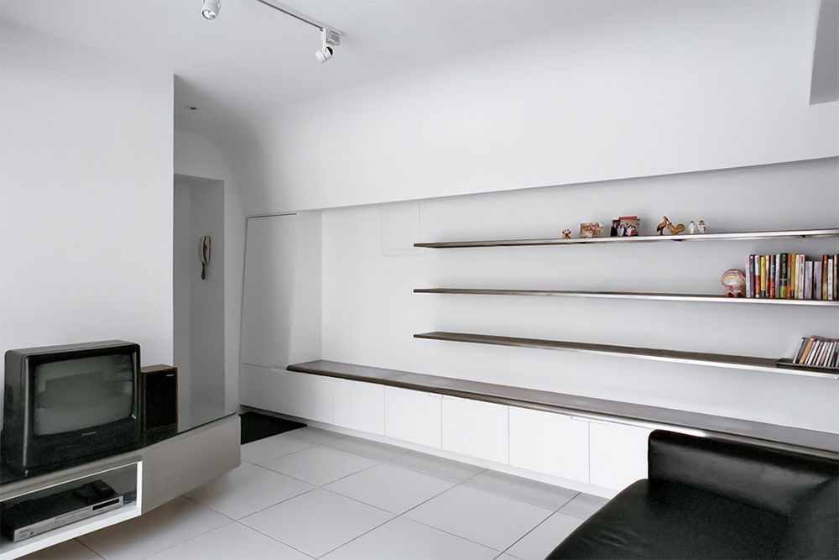
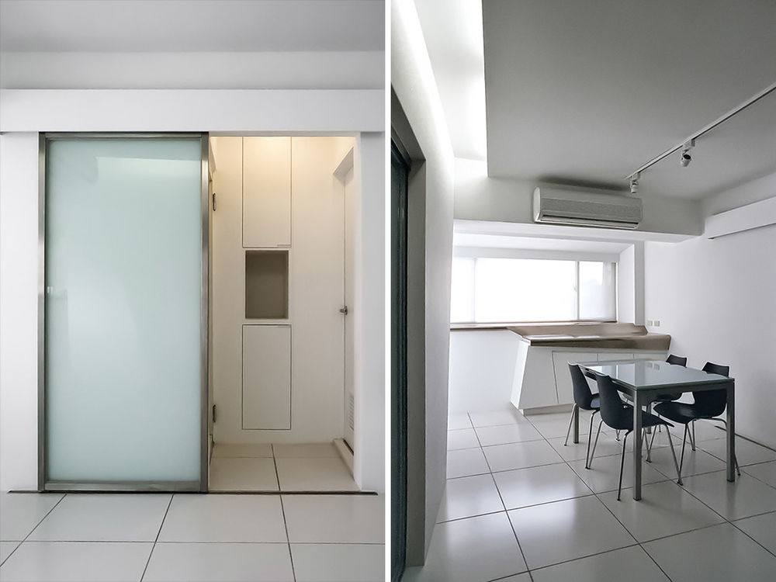
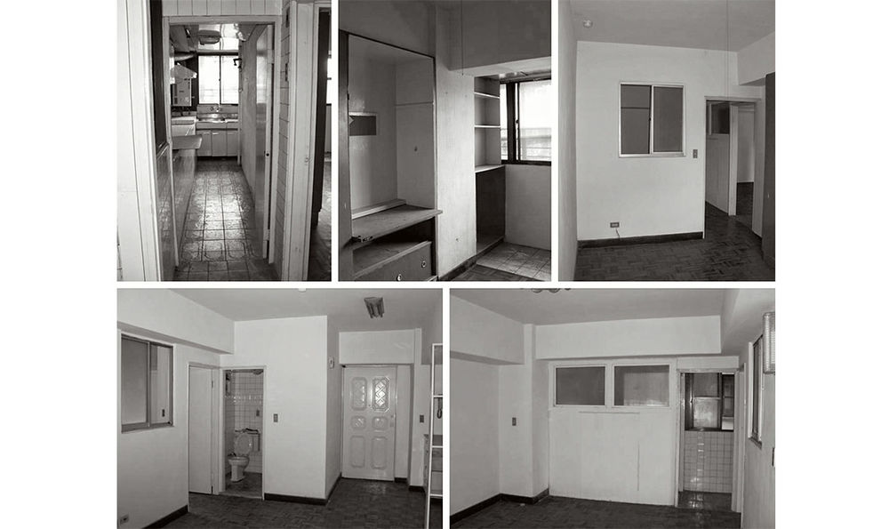
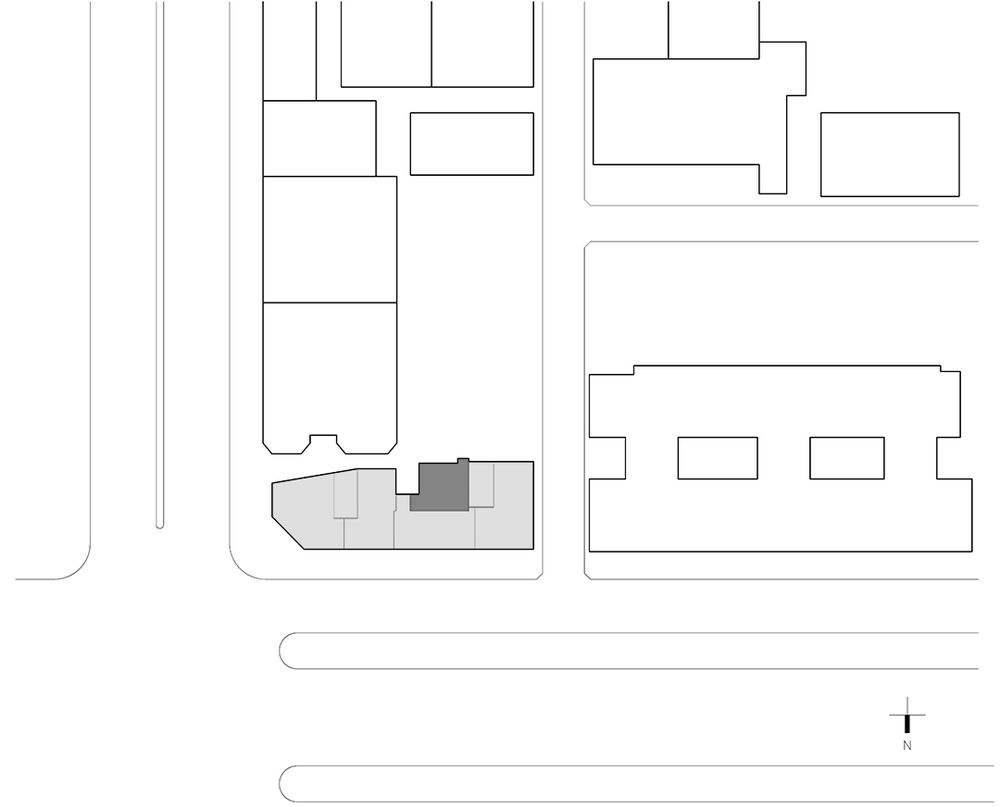
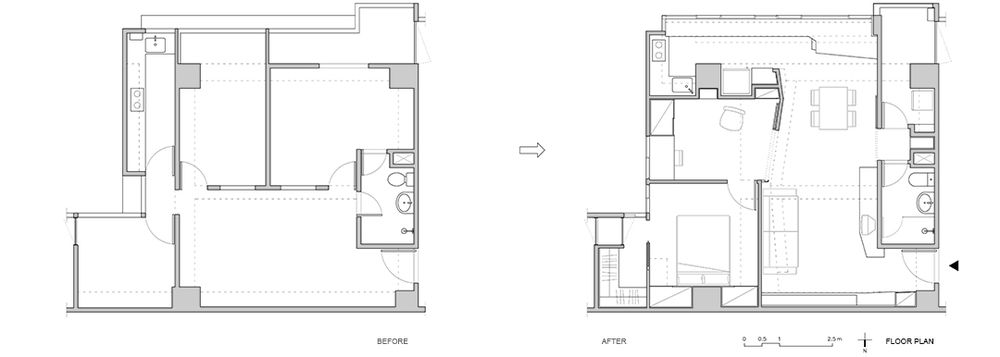
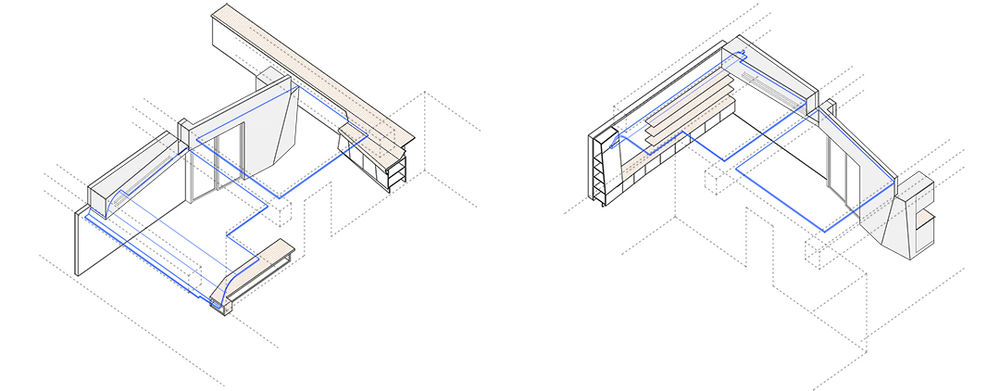

项目: 小户型住宅室内设计
业主: 私人
地点: 台湾台北市
面积: 室内70平方米
设计: 王家宏
Project: A small apartment interior renovation design
Client:private
Location: Taipei, Taiwan
Floor area: 70 sqm
Designer: Wang Chiahung
MORE: Wang Chiahung 王家宏
Email:
,更多请至:


