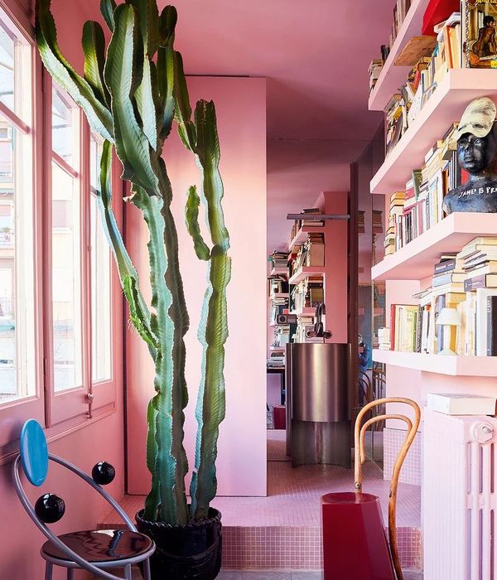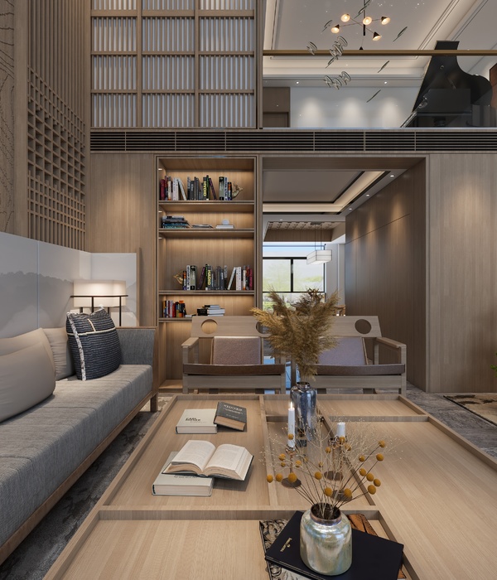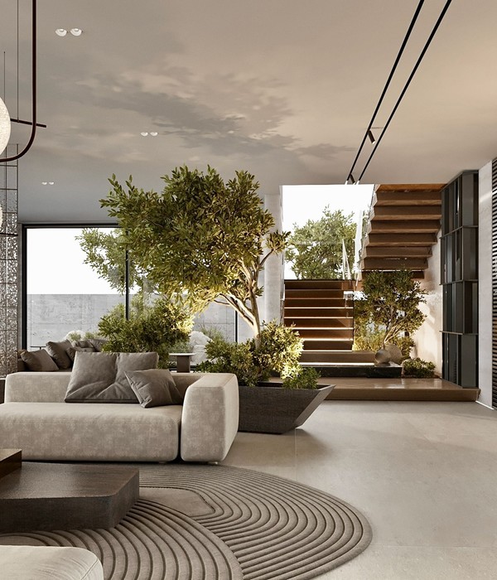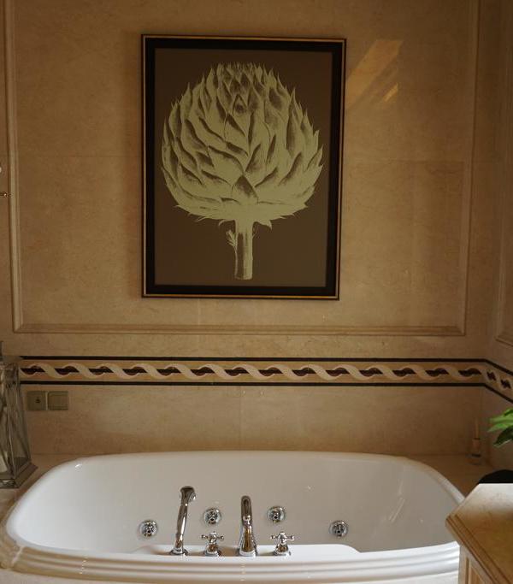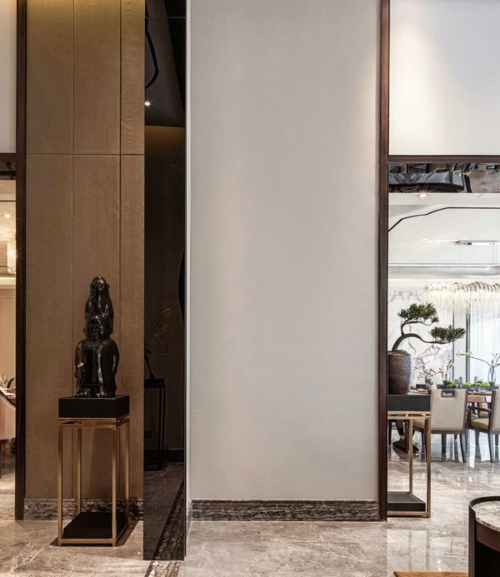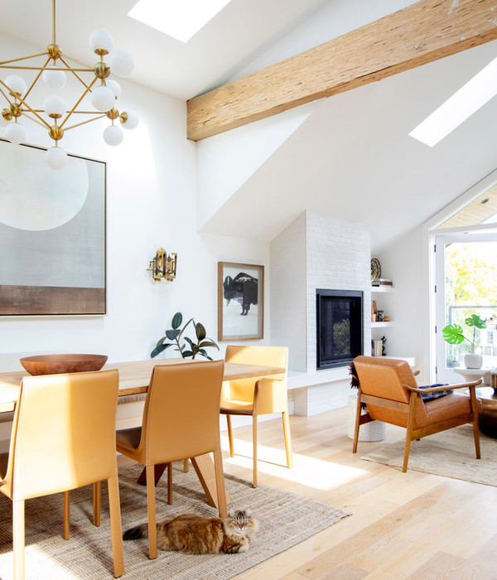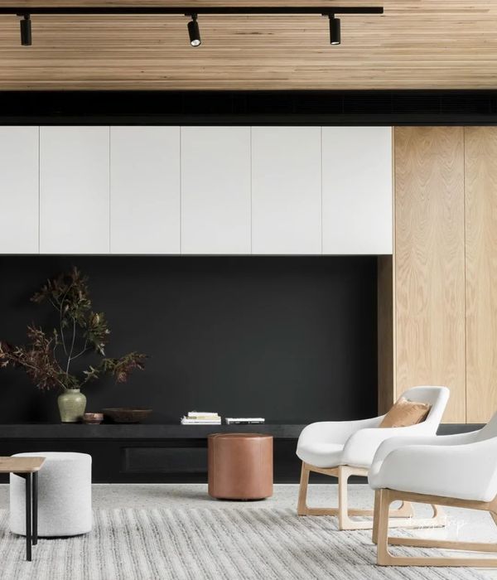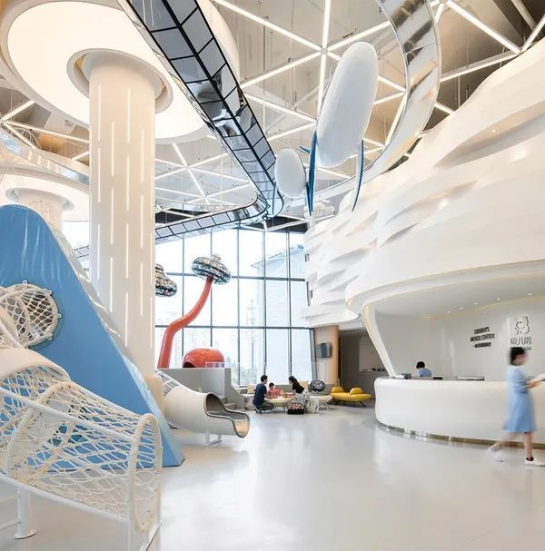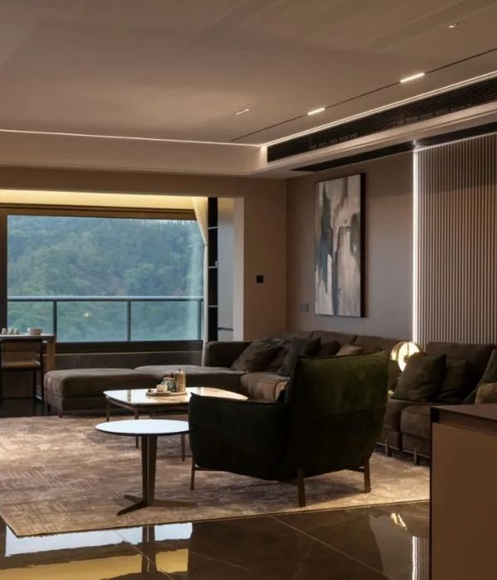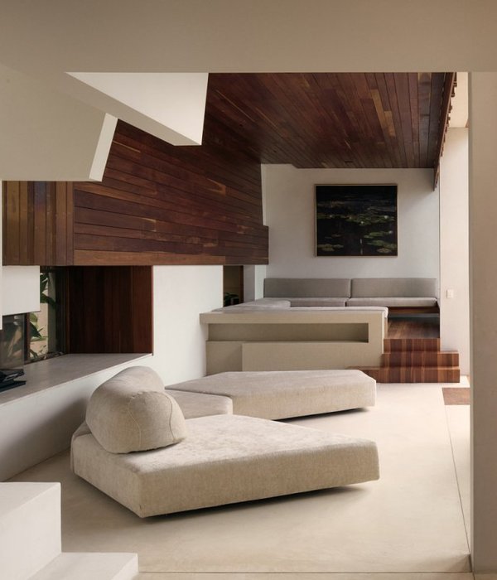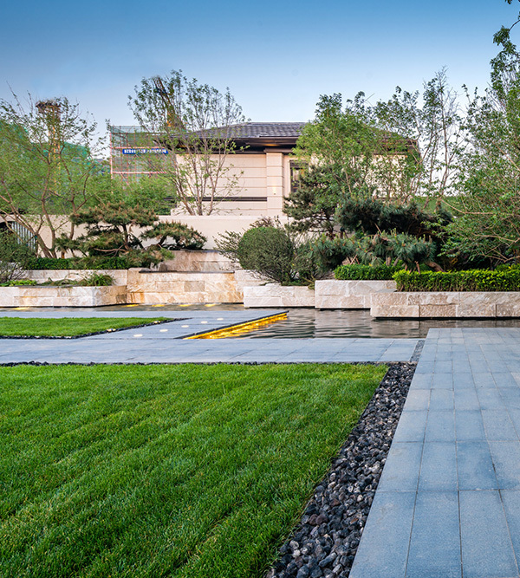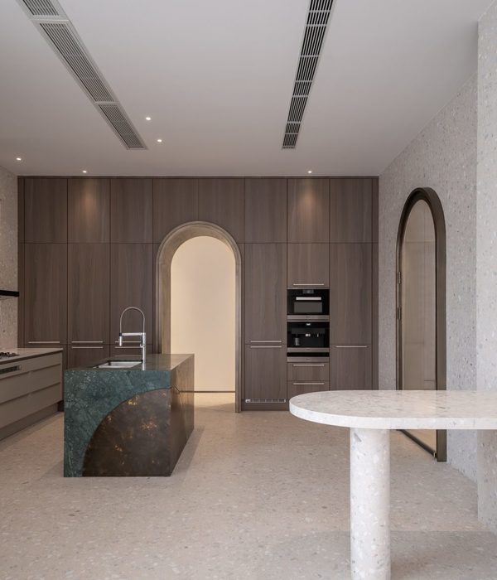雨林中的隐秘庇护所——致敬澳大利亚建筑遗产的 Hidden 单间公寓
Harley Graham建筑事务所设计的拜伦湾Hidden单间公寓,是对澳大利亚建筑遗产的致敬。Hidden单间公寓位于拜伦湾Coopers Shoot一处20英亩的雨林中,是一个可以俯瞰内陆和太平洋的私密庇护所。项目完工于2017年,设计回应了场地内现有两栋建筑——由著名“悉尼学派“建筑师Vale Ian McKay设计的作家小屋和家庭住宅。McKay后半生都在Northern Rivers工作,于2015年去世。
业主Colleen Ryan和Stephen Wyatt是两位退休记者,都称自己为“设计爱好者”。他们与Harley Graham及其团队一起创造了一个空间,不仅回应了McKay的设计,还表现出了对自然环境的敏感。用Stephen的话说:“我们理解设计需要专业的建筑知识,我们希望项目是一个坐落在雨林树冠上的钢与玻璃的盒子,带有一间卧室。Harley, Max和他们的团队设计了一个更具风格的作品。”
▼雨林中的公寓外观,exterior view of the studio in the rainforest
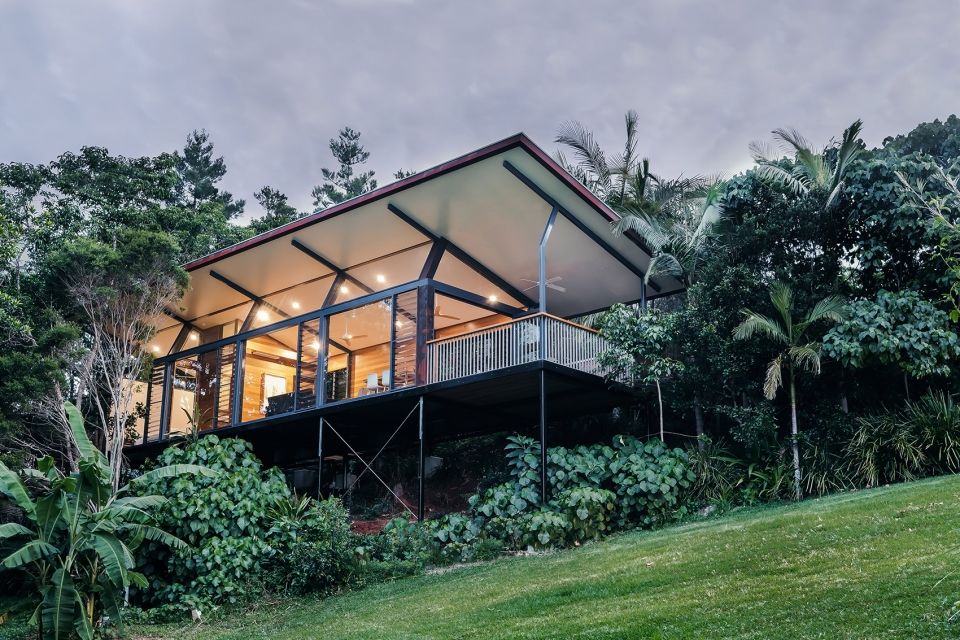
Harley Graham Architects’ ‘Hidden Studio’ Byron Bay pays homage to Australia’s architectural heritage. Nestled into rainforest on a 20acre property in Coopers Shoot Byron Bay, ‘Hidden Studio’ by Harley Graham Architects is a private sanctuary with views over the hinterland and Pacific Ocean beyond. Completed in 2017, it was designed as a guest’s retreat in response to two existing dwellings on the same property; a writer’s cabin and family home both designed by acclaimed ‘Sydney School’ architect Vale Ian McKay. McKay spent the latter part of his career working in the Northern Rivers and passed away in 2015.
The owners, retired journalists Colleen Ryan and Stephen Wyatt, are self-confessed ‘designophiles’ who engaged Harley Graham and his team to create a space that not only responded to the work of McKay but showed sensitivity to the natural environment. In Stephen’s words; “we understood the need for professional architectural knowledge. We wanted a one-bedroom glass and cor-ten box that sat up in a rainforest canopy. Harley, Max and the team delivered just that with a lot more style.”
▼建筑是一个隐藏在树木中的庇护所,the building seems like a a private sanctuary among trees
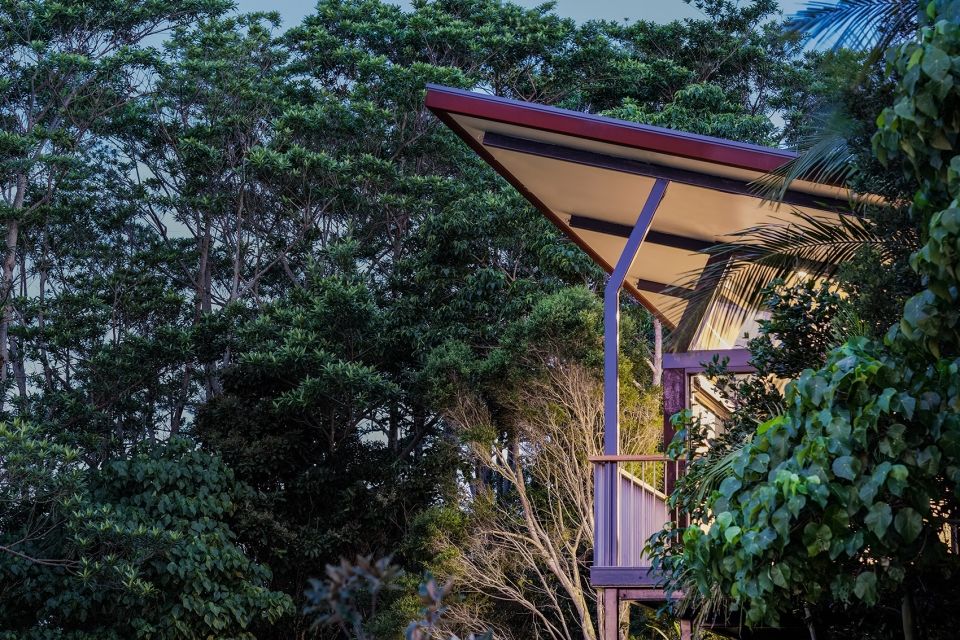
公寓在入口处几乎是隐蔽的,但当你步入室内,落地窗使得这间60平方米的一居室空间变得非常开放。精心布置的巨大玻璃立面让室内可以避免受到早上阳光的照射,同时随着时间推移捕获到宜人的北方冬季阳光。入口的“曲折”使屋顶看起来像是漂浮在亭子上的巨大保护板,进一步开放了空间。
The studio is virtually concealed upon entry, however as you step into the space floor-to-ceiling glass makes this 60m2 one-bedroom feel incredibly open. By carefully considering the orientation of the studio the large glass façade is protected from low morning sunlight whilst capturing desirable northern winter sun as the day progresses. The angled ‘crank’ in the portals makes the roof appear to float over the pavilion forming a large protective plate and further opening the space.
▼曲折的入口使屋顶像是漂浮在亭子上的保护板,view from the small road to the studio and entrance space
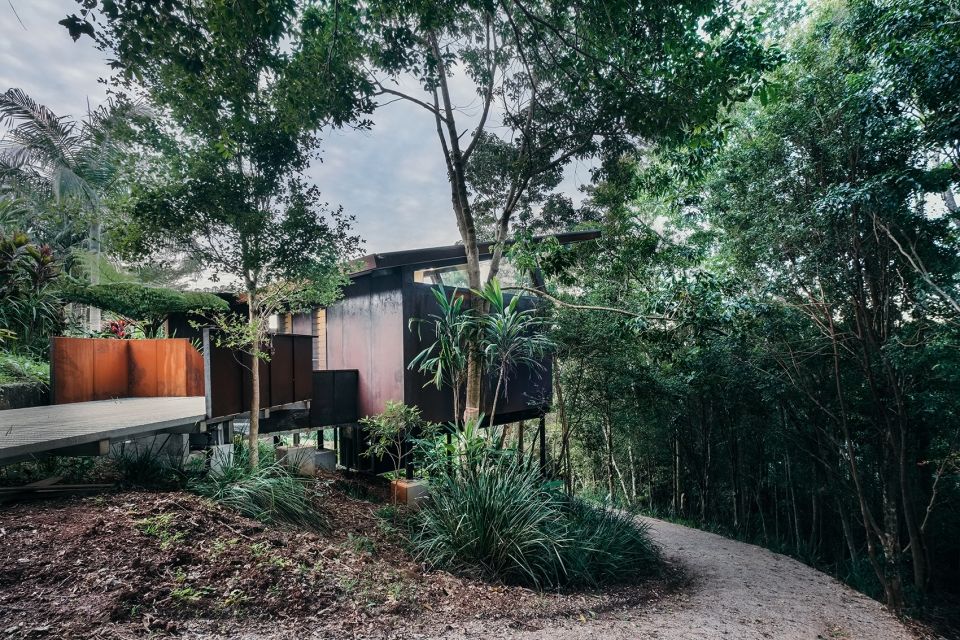
▼公寓入口,entrance of the studio
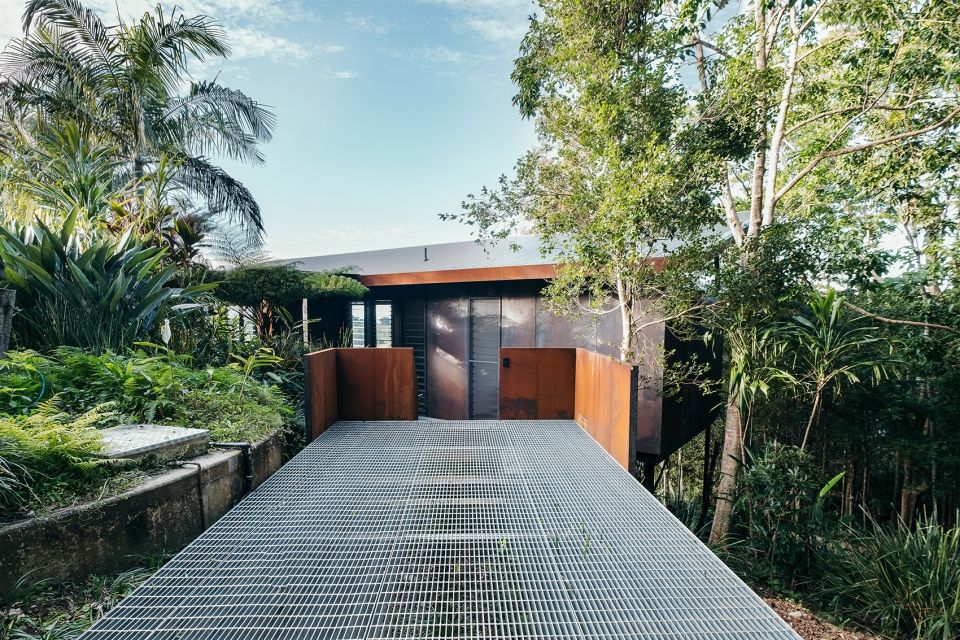
▼拥有落地窗的开放式室内空间概览,view of the opening space with french window
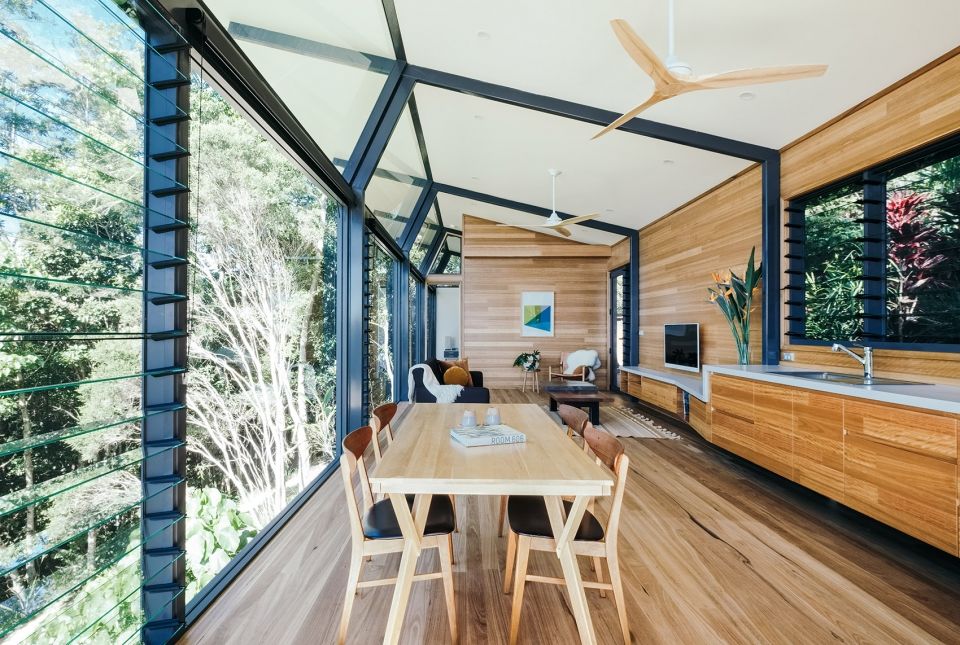
▼室内拥有俯瞰周边的景观,the space has a over view of the nature environment
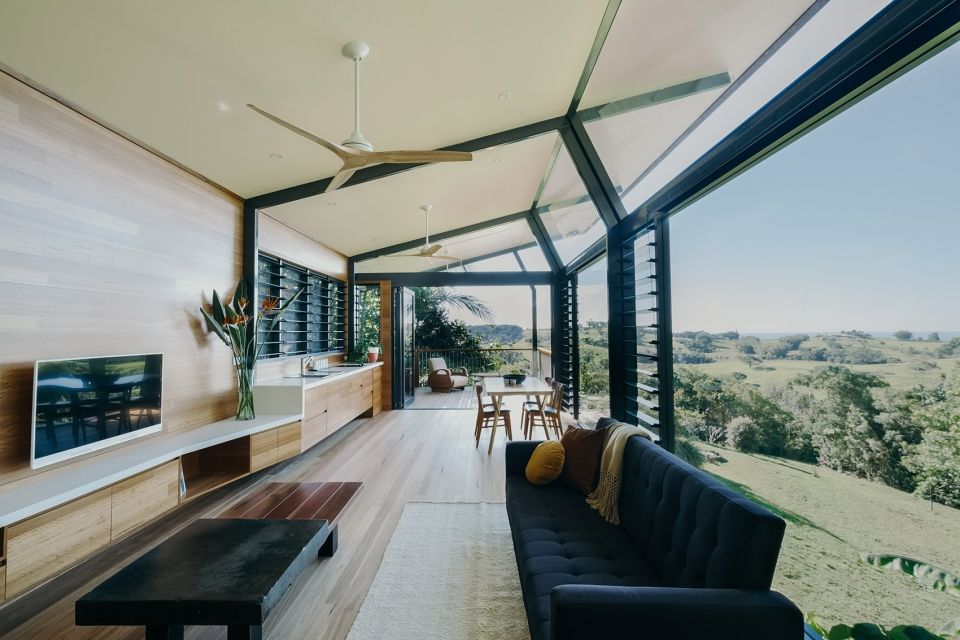
Harley说:“木材在项目中也发挥了重要作用。”除了天花板和浴室地板,整个室内都用木板覆盖。空间从地板到后墙以及内部所有的家具都用了Blackbutt,木材增加了空间的温暖和连续性,平衡了坚硬的外部。
According to Harley “timber also played an important role in the project.” Except for the ceiling and bathroom floor, the whole interior has been clad in hardwood. Blackbutt wraps from the floor up the back wall as well as being used for all joinery. The wood adds warmth and consistency to the space balancing the tough exterior.
▼入口空间,entrance area
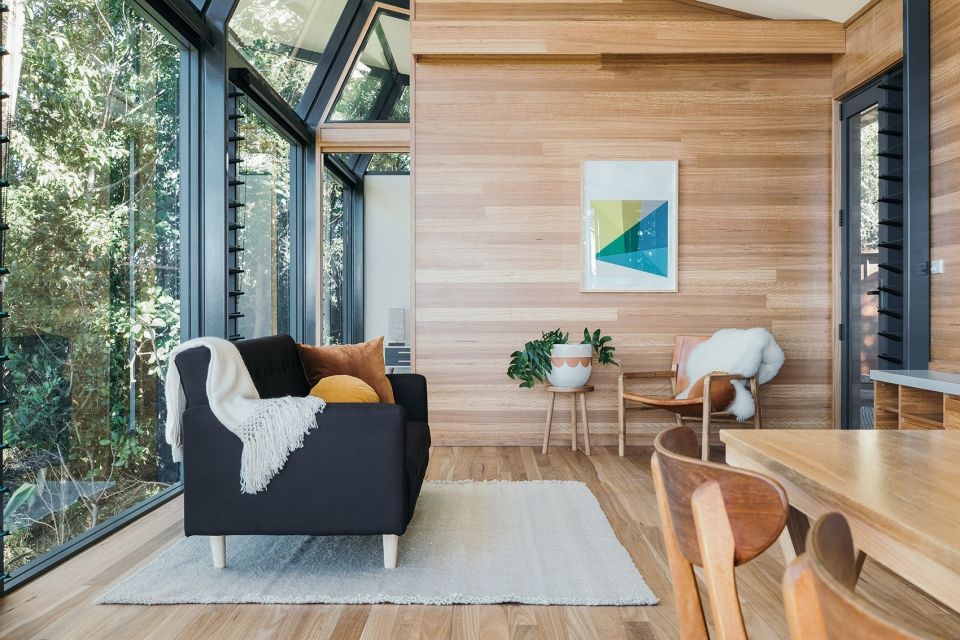
▼从入口处看卧室空间,view from the entrance to the bedroom

▼木材营造了温暖统一的室内,timber adds warmth and consistency to the inter space
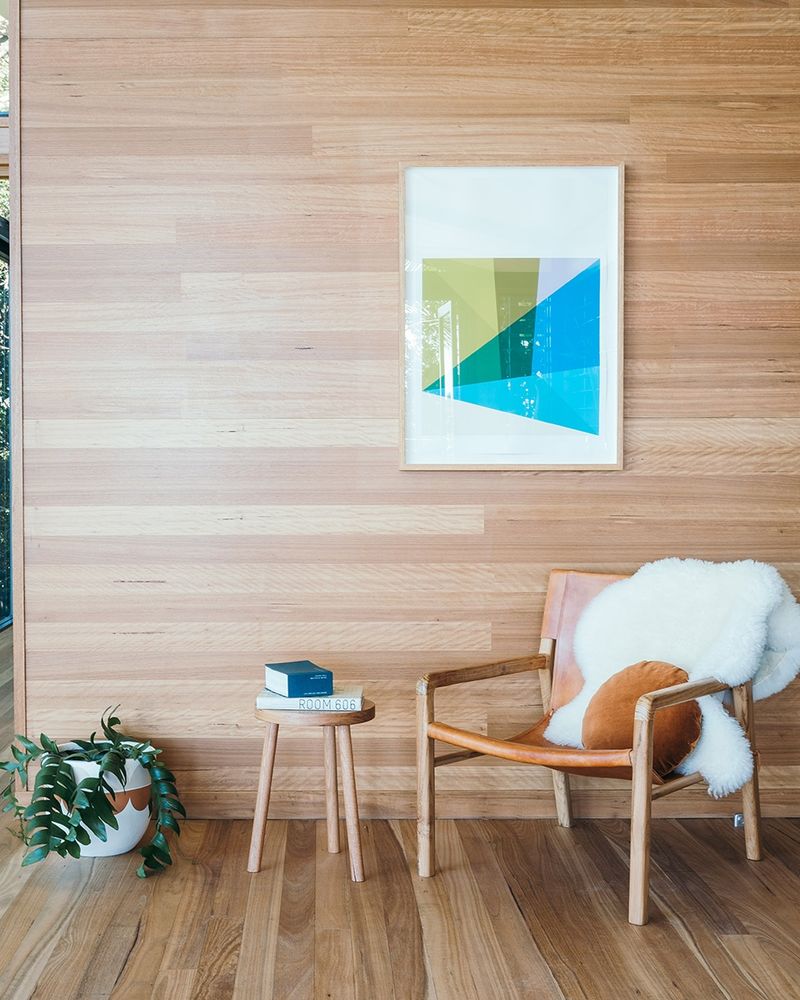

可持续性是项目考虑的一个重要方面。空间没有安装空调,完全依靠自然通风。北向利用了良好的被动式太阳能,这是Harley和团队精心设计的成果。公寓内部都使用循环水。建筑外观维护程度低,可以在需要的时候用水冲洗。Colleen和Stephen对项目成果感到非常激动。通过将建筑嵌套到现有森林中,小屋空间既具有私密性又获得了无与伦比的景观,让家人、朋友和来到拜伦湾度假的客人尽情欣赏。
Sustainability was a key consideration for the project, with no air conditioning, the space makes use of natural ventilation. The northern orientation harnesses good passive solar gains, an outcome carefully crafted by Harley and his team through the design process. The studio uses recycled water for every purpose. It has been designed to have a low maintenance exterior that can essentially be washed down when needed.Colleen and Stephen are thrilled with the outcome of this project. By nestling the structure within the existing forest, the cabin space achieves both privacy and unparalleled vistas, now enjoyed by friends and family as well as holiday-makers to Byron Bay.
▼厨房用餐空间和洗手间,kitchen & dinning area and bathroom
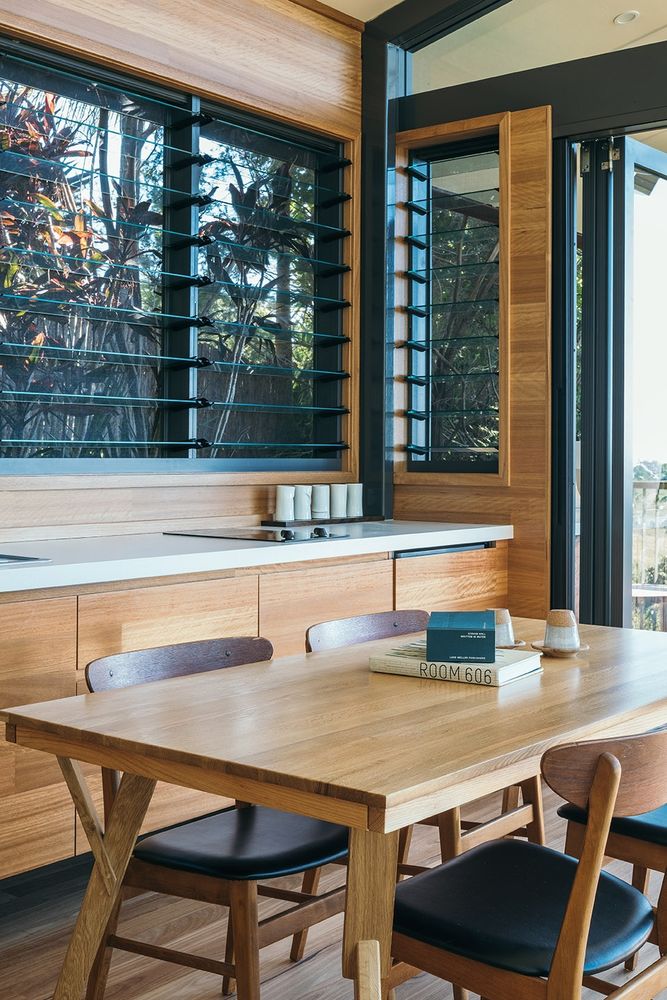
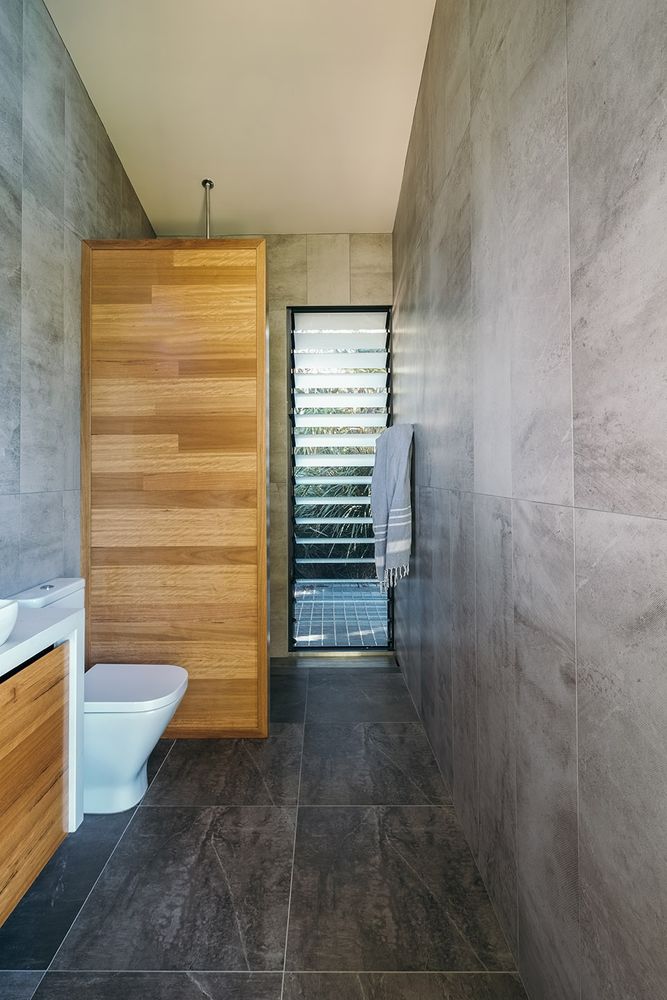
▼平面图,plan
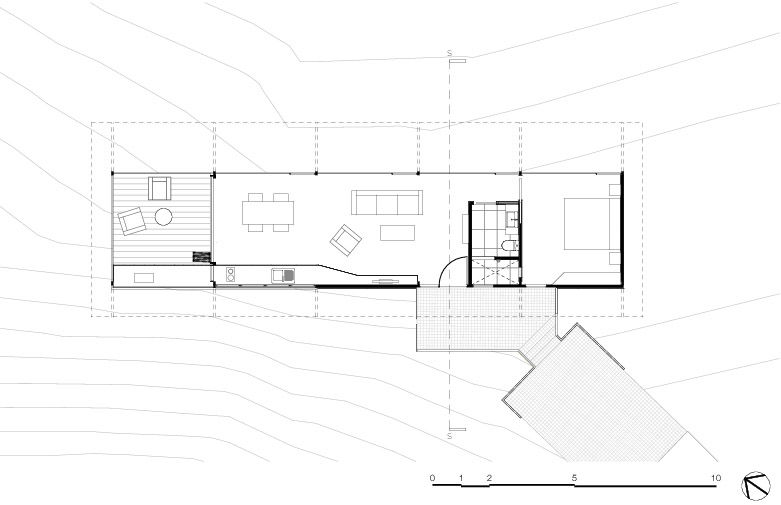
▼剖面,section
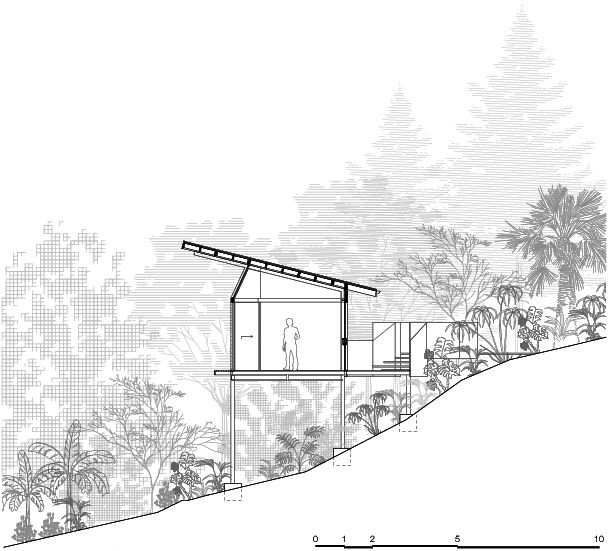
Details
Project size-50 m²
Completion date-2017
Building levels-1


