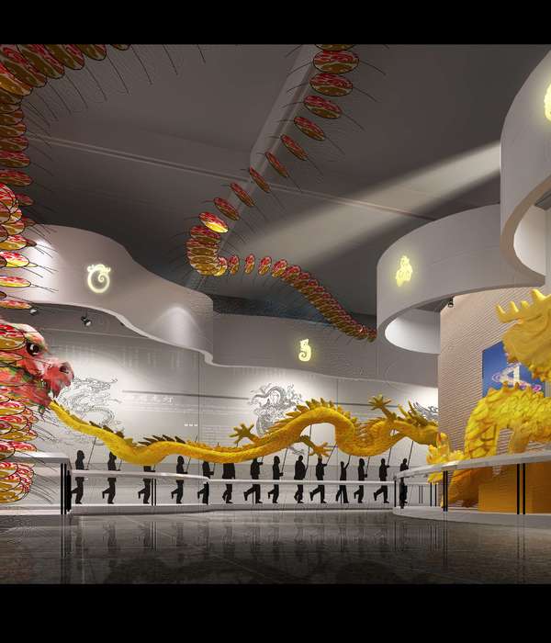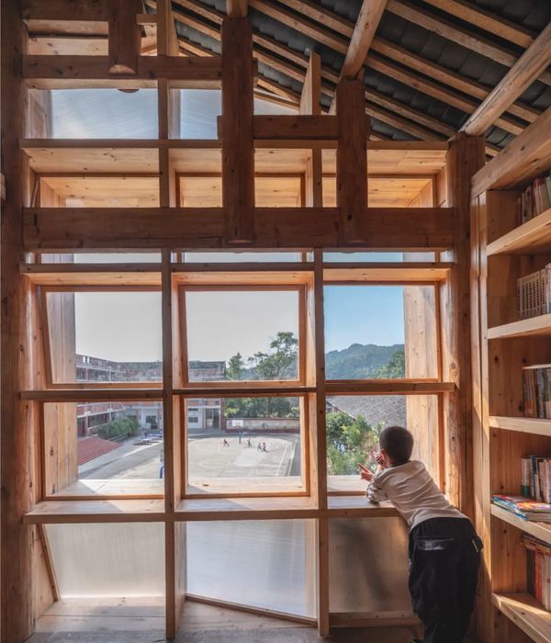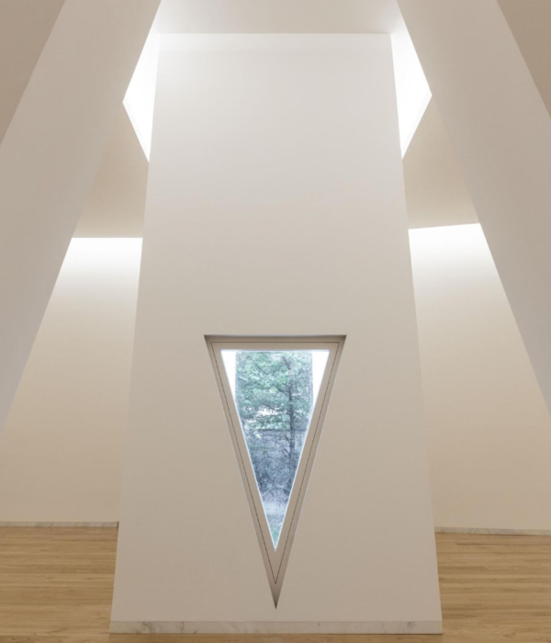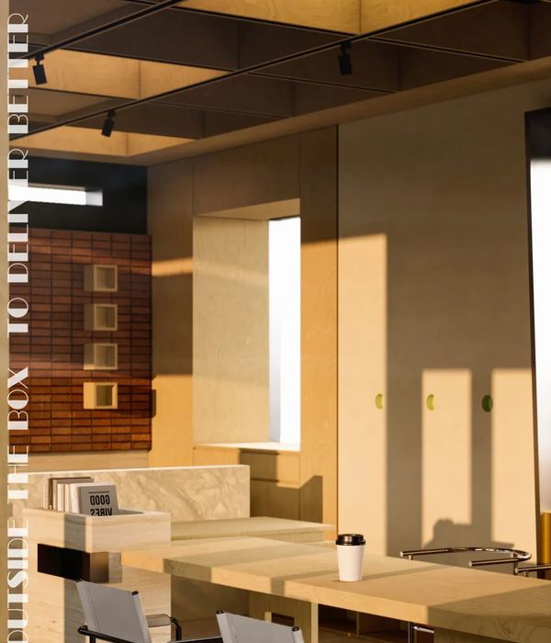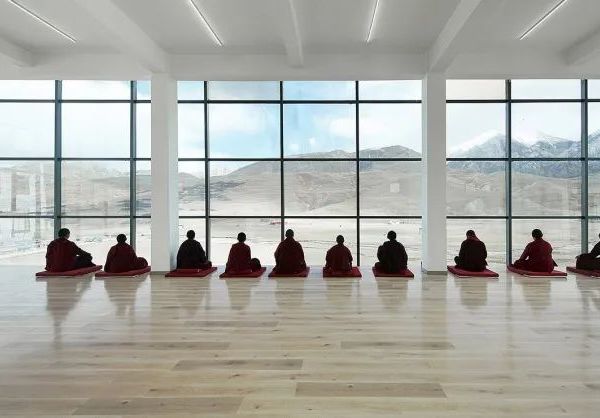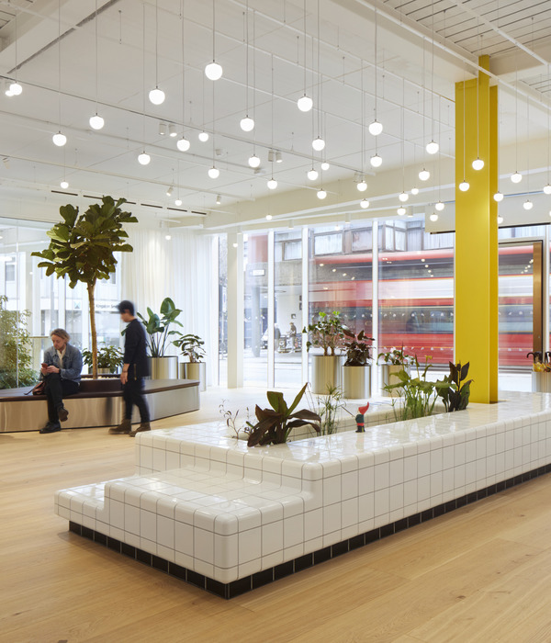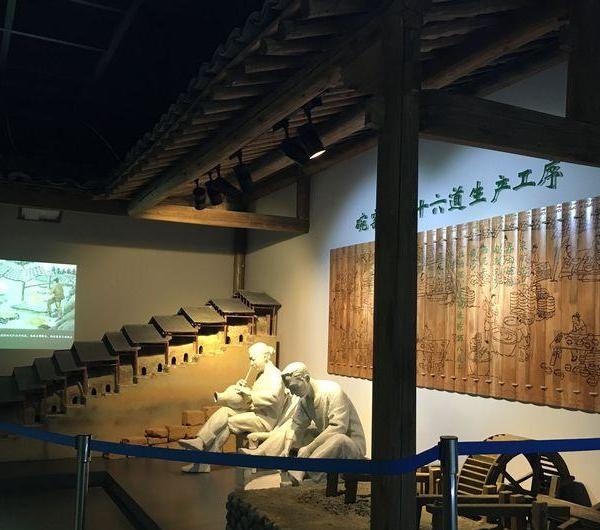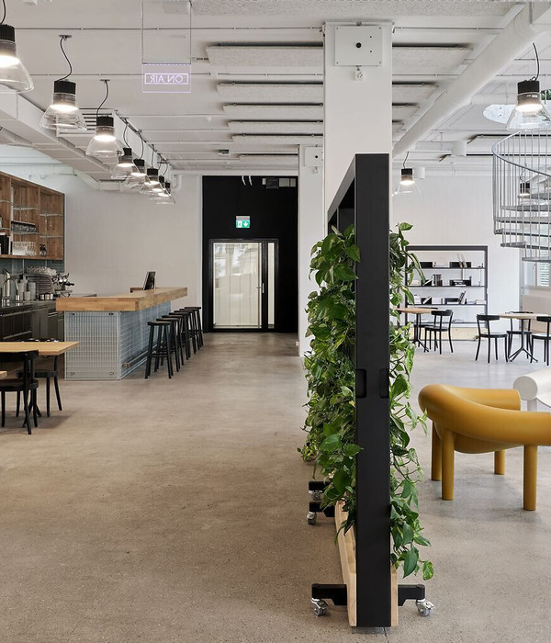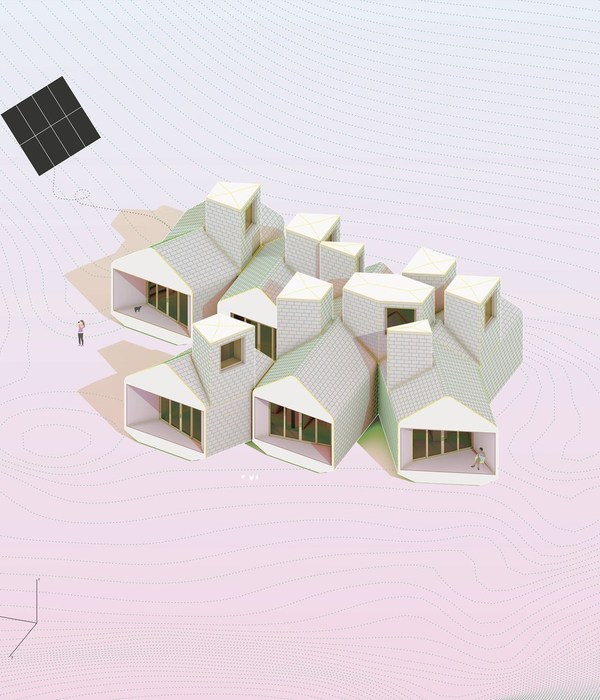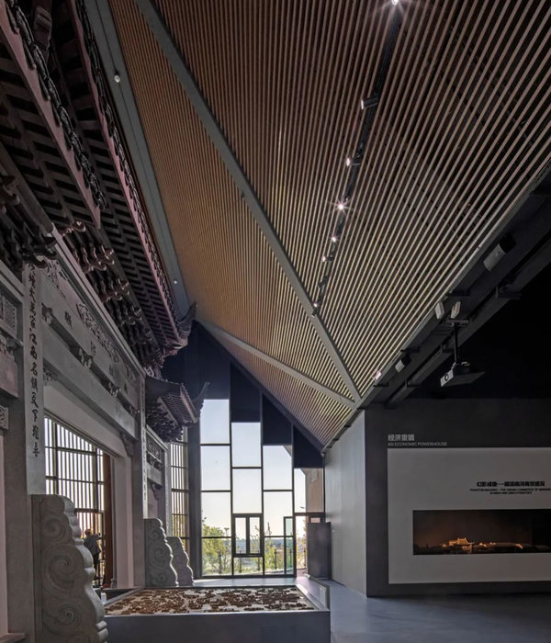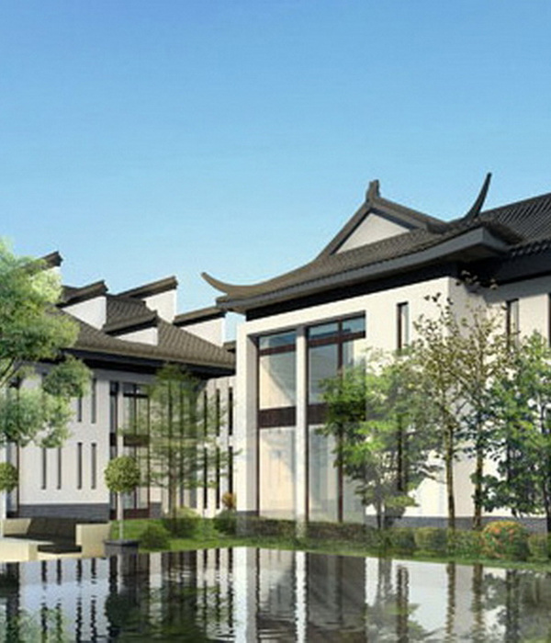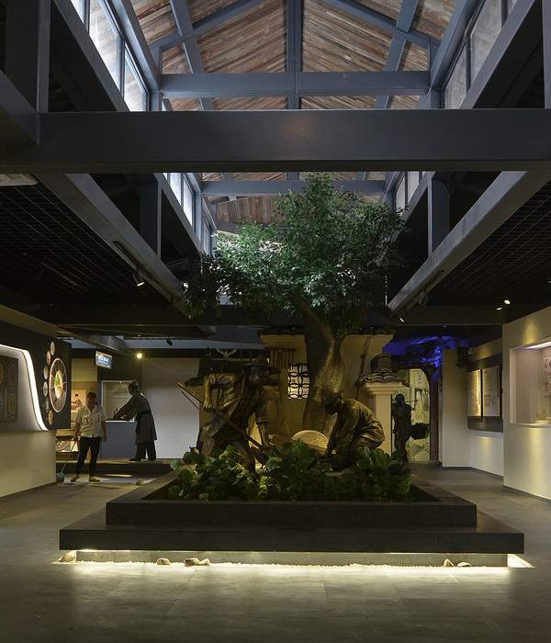A constraint based form: mixed-use building in Moscow residential district. The tomahawk-like form of this mixed-use building in Moscow (Russia) is a result of the technical limitations of the plot. The complex form is based on the constraints and requirements of the site: the KPLN architects view these constraints and restrictions as opportunities to create a new form and offered a very peculiar solution.
The building is directly placed over the underground subway station of the Moscow metro and the architects had to consider subway exits, ventilation ducts and other specific features and requirements of the plot. So the complex geometry of the plan with several deep “glitches” is due to the technical limitations of the site.
The mixed-use complex is located in the southwestern part of Moscow, at the densely populated residential district where such centres with public and recreation functions are in high demand. On the first floor of the building are the public spaces - an exhibition space, a recreation centre, a café and some consumer services, the second floor is occupied by administrative and technical services. The first floor has a solid stained glass.
The main entrance is focused on the perception of the people leaving the metro station and approaching the mixed-use centre, and is marked by a large semi-circular niche. The first floor is glazed with a solid stained glass. Above it rise snow-white pleats of the top part of the aluminium composite panels, which form a showy visor above the main entrance. The architectural solution, in fact, lies in this concise design method. The architects take in account the specificity of the commercial architecture of a mixed use building and reserve special places for the advertisement: the discreet architecture of the complex is supplemented with vibrant commercials on the facades, in particular, on the roof parapet.
{{item.text_origin}}

