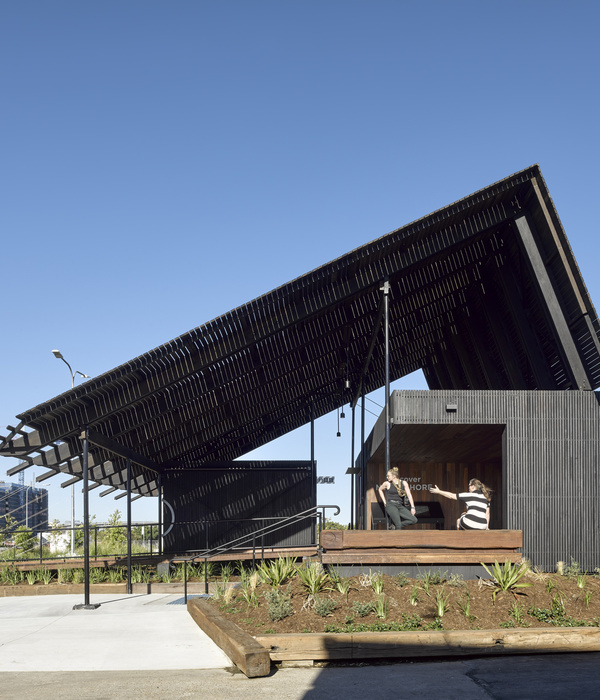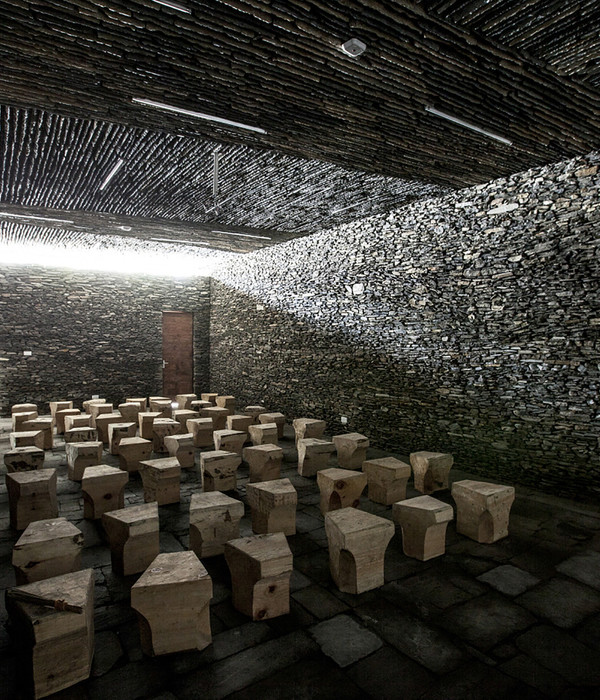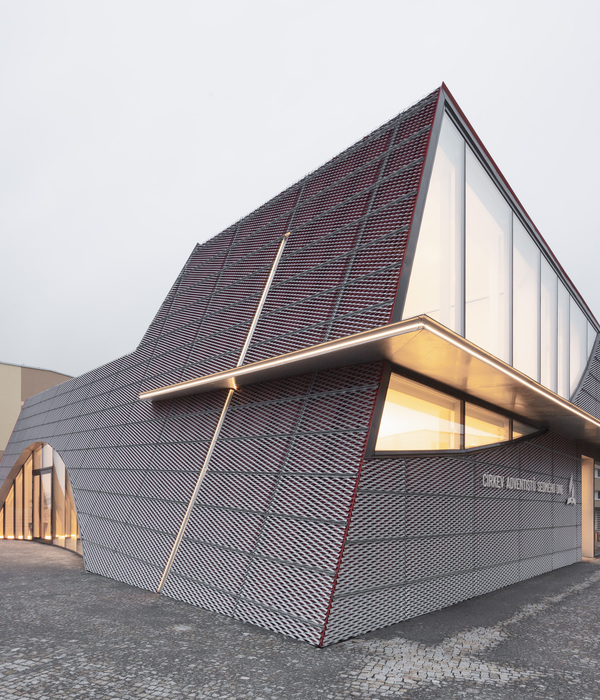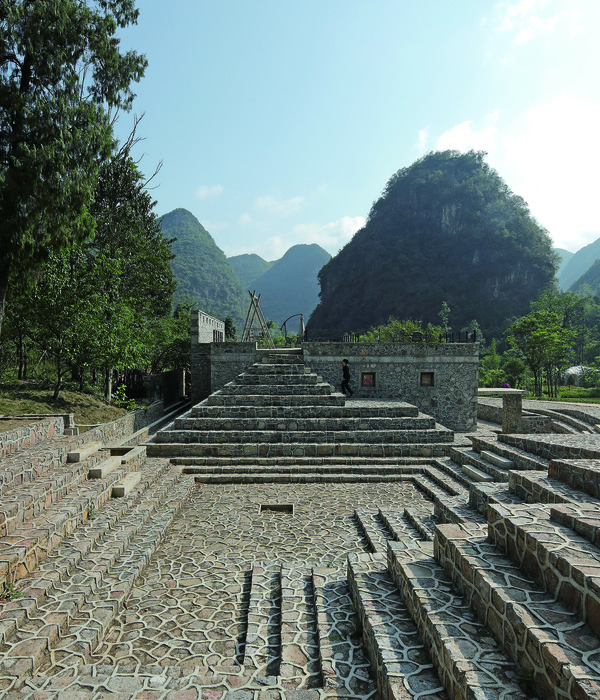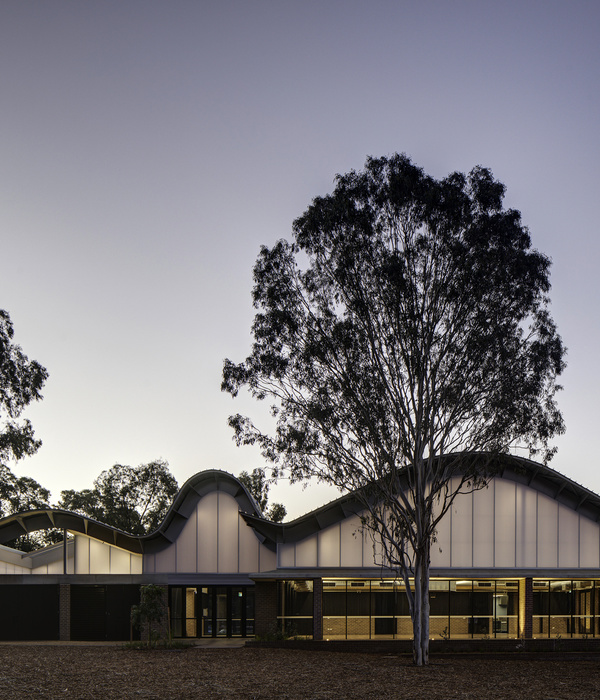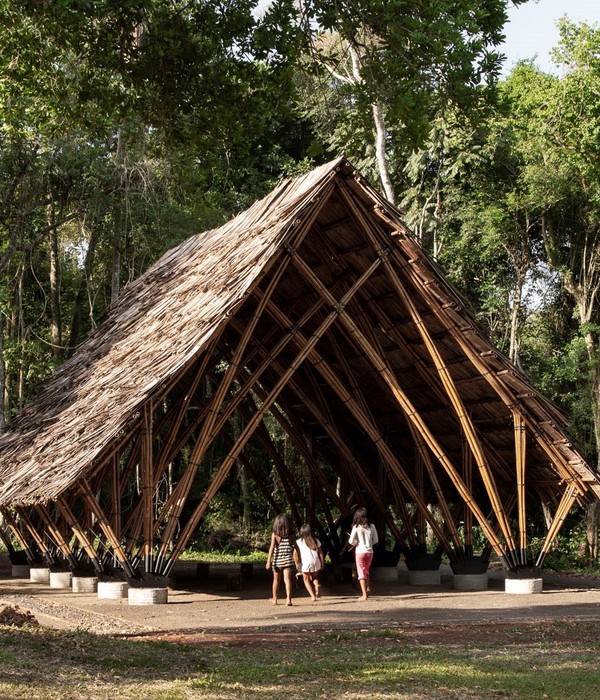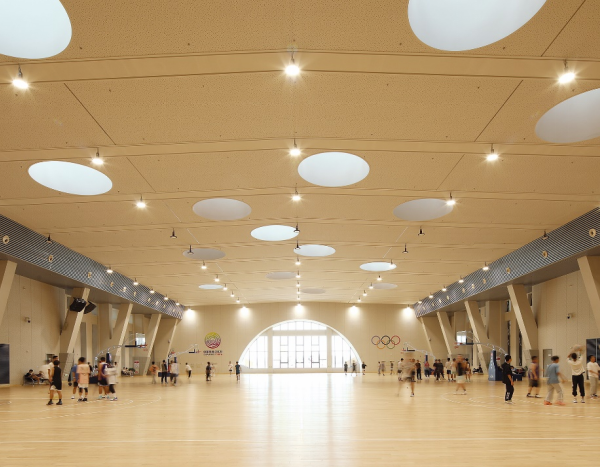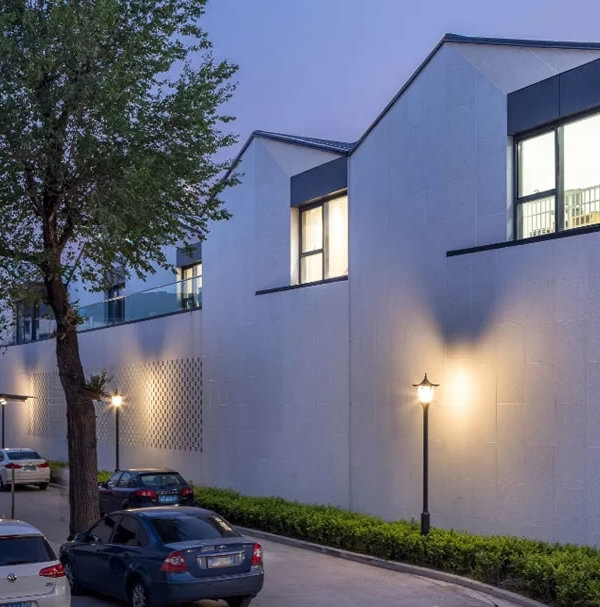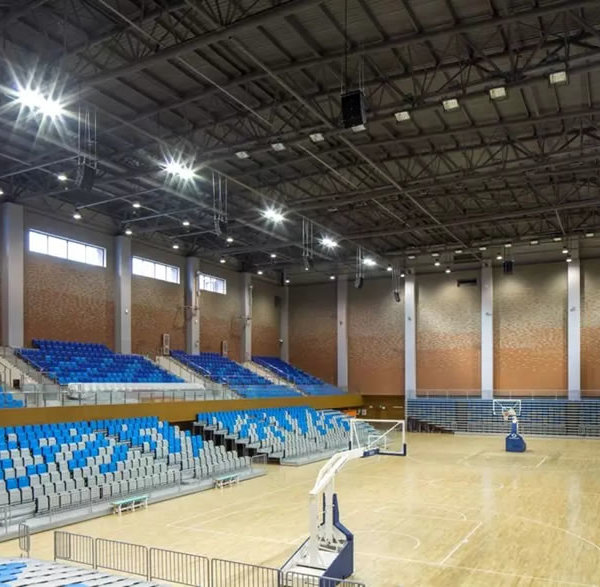Architects:Architectural Bureau G.Natkevicius & Partners
Area :1837 m²
Year :2020
Photographs :Lukas Mykolaitis, Martynas Plepys
Lead Architects :Lukas Lebednykas, Adomas Rimselis, Gintautas Natkevicius
Constructors :1 Planas_M. Vaidelys G. Antanaitis
Project Managers : K. Cesnauskas, M. Jucius, T. Juras
Exposition Design : Ralph Appelbaum Associates RAA
City : Kaunas
Country : Lithuania
Lithuania House of Basketball is an exceptionally designed Basketball Museum building, located in an exclusive location between the urbanistic old town, near the historic Kaunas Castle and natural Santaka Park, at the confluence of the largest Lithuanian rivers. The laconic building is the last building of Kaunas Old Town urban fabric, which seems to complete the quarter - a passer-by is already entering Santaka Park here.
Built in a highly sensitive environment, the House of Basketball building manages to avoid “playing” historic architecture and instead boldly presents itself as a modern, contemporary building. The house of Basketball is seen walking along the Nemunas embankment, Santaka Park, and adjacent streets, therefore the building required a façade from all sides, also visible from above - from the slopes of Aleksotas across the river, from the roofs of the city and the church towers.
The building supposed to look architecturally like a sculpture that has something to say when looking at it from any side - the plastic façade reveals itself differently, from a bird’s eye view as well - "clean", smooth any engineering equipment free roof became a full-fledged part of the building’s composition. The entire façade of the uniquely shaped building is constructed of aluminum constructions with glass and copper plates.
A luxurious, red-eye-catching copper cladding not only matches the environment but also adds to the solid, durable appearance. Copper as the eternal material will never disappoint, fade, but will increase the material and aesthetic value of the building. Copper matures over time like good wine - the façade darkens, becomes luxurious and solid, oxidizes, and transforms from glossy to dark brown, even more, suited to the surrounding context of red brick masonry. One corner of the Basketball Museum is like hanging in the air.
The central axis of the building became a century-old oak tree, surrounded by a U-shaped building - it was integrated into the main façade of the building, forming a small inner courtyard. Right here, next to this large oak tree, surrounded on three sides by a semicircular copper-clad building, will stand a statue of J. Naismith, a Canadian who invented basketball in 1891. The façade of the entrance and the main exhibition halls surround the tree growing here, it becomes the axis of the building and the story being told.
The oak with the sculptural building complements each other: the curvature of the building highlights the oak and it is very visible in the background of the building. Inside the House of Basketball, passing through a semicircular folded building, the oak is always visible as an axis around which the building rotates. The architects sought to combine several things that would take the visitor further like a script: the shape of the building itself attracts like a sculpture, the courtyard, and the oak continue to meet, and after entering the building you see how interesting and effective the interior is. The interior, dominated by concrete and monochrome shades, is designed as a background for the museum’s exposition.
▼项目更多图片
{{item.text_origin}}

