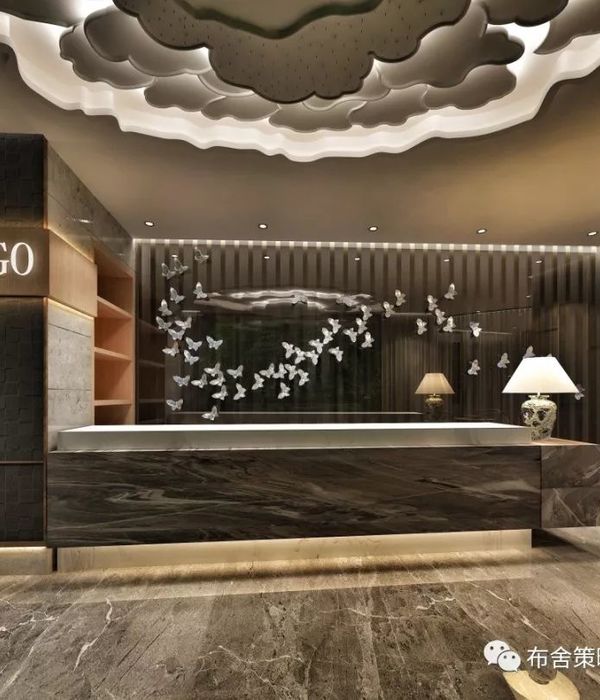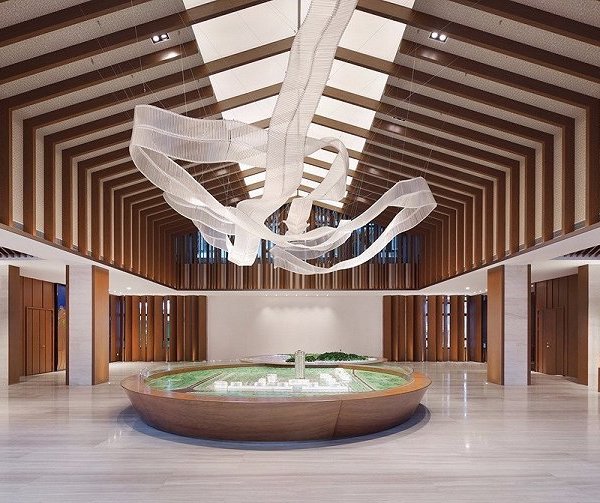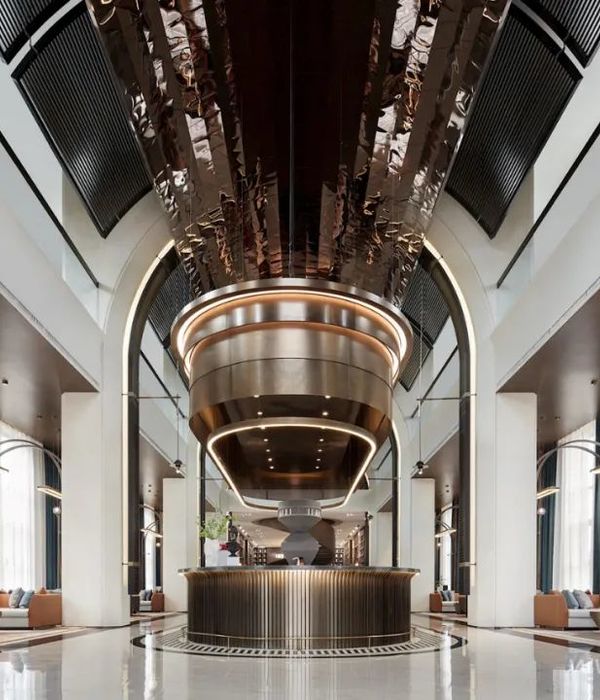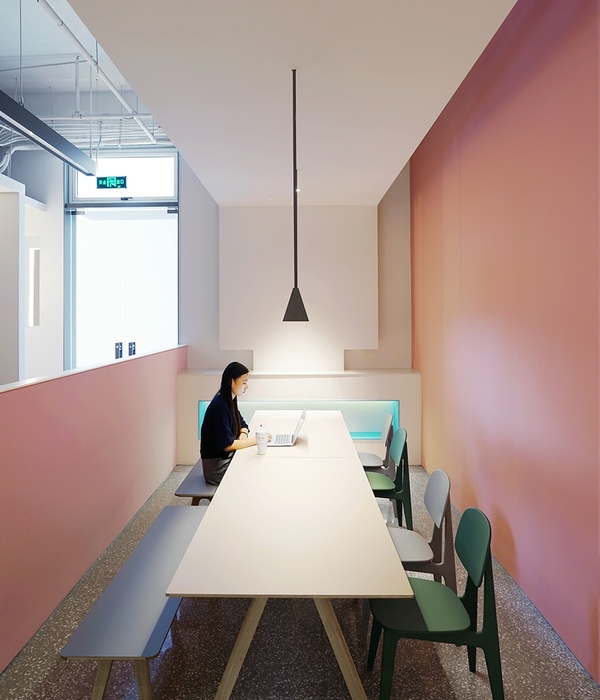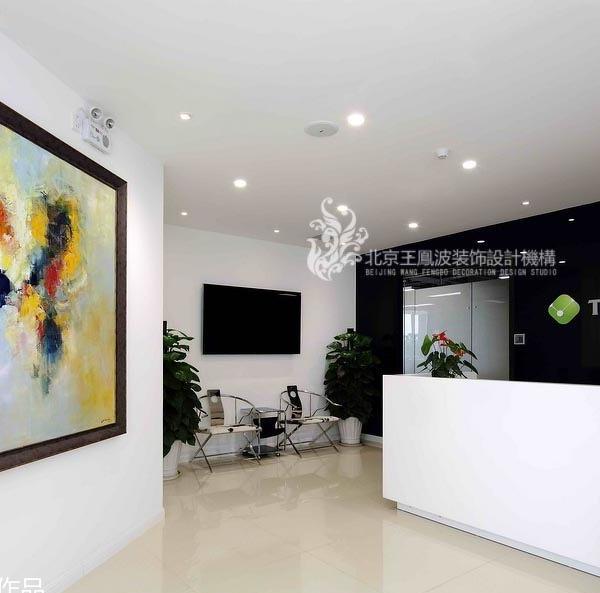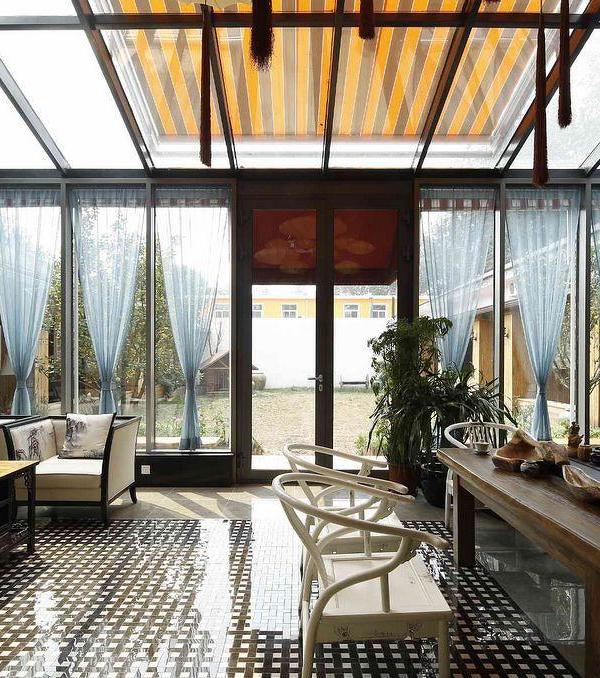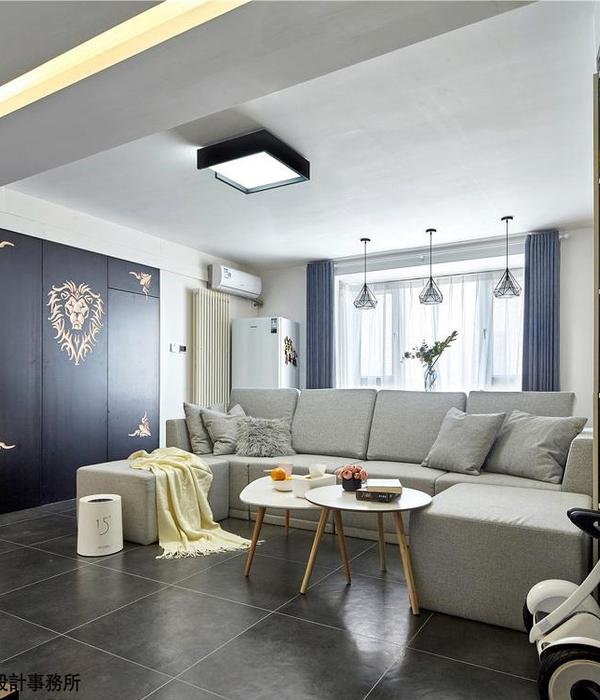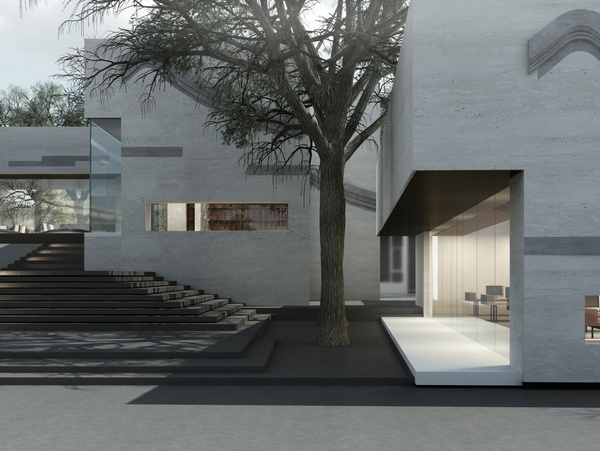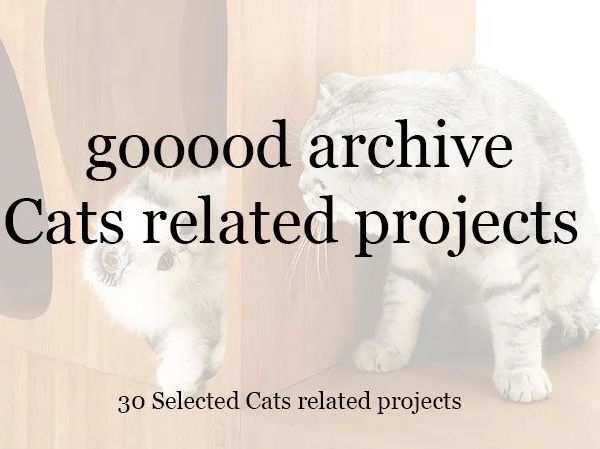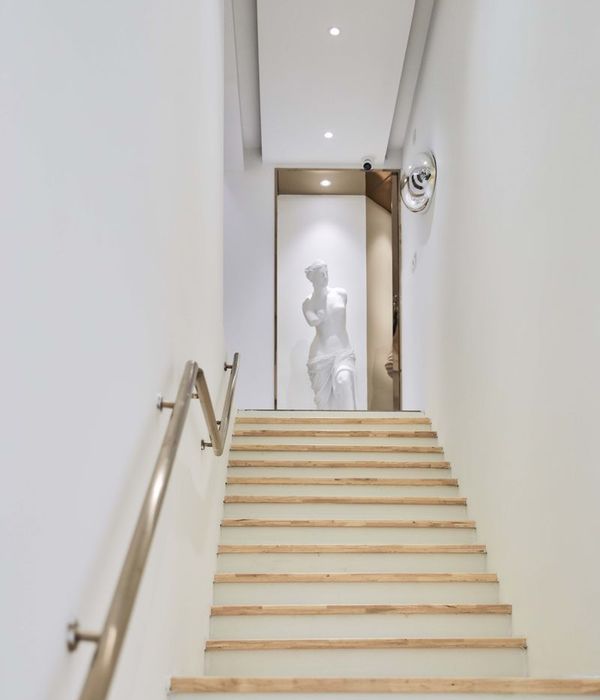弗罗茨瓦夫The Bridge酒店的室内设计由波兰设计工作室Medusa Group操刀。该酒店坐落于弗罗茨瓦夫的座堂岛(Ostrów Tumski),这座小岛以新罗马和哥特式教堂建筑和经典怀旧氛围为特征,而这种特征则成为了本项目现代设计的灵感源泉。
Polish design studio Medusa Group designed sensual interiors of The Bridge Hotel in Wrocław. The facility, located within Ostrów Tumski, former island filled with the atmosphere and nostalgia of neo-Roman and Gothic cathedrals, treats them as a source of modern inspirations.
▼项目概览,overall of the project © Maciej Lulko
座堂岛(Ostrów Tumski)堪称弗罗茨瓦夫市最古老的城区之一,也是这座城市千年历史的起点。小岛的历史可以追溯到公元10世纪,是首个皮亚斯特王朝的住所。座堂岛的历史部分主要由圣约翰浸礼会大教堂以及圣十字和巴塞洛缪学院的塔楼组成。因此,在设计这个独特酒店的室内时,Medusa Group事务所的建筑师们决定将这个地方的历史建筑背景转化为现代设计语言。在酒店,客人们的感官体验才是衡量设计好坏的真标,因此设计中所采用的每一种材料都具有高度的敏感性。
Ostrów Tumski is the oldest part of Wrocław where the thousand-year history of the city begins. It was the residence of the first Piast dynasty and its foundation dates back to the 10th century. Historical part of Ostrów Tumski is dominated by the towers of Saint John the Baptist’s Archicathedral as well as the Saint Cross and Bartholomew’s collegiate. For this reason, while designing the interiors of this unique hotel, we decided at Medusa Group to translate the phenomenon of historical architecture of the place into modern language of design. In hotels it is of major importance to refer to guests’ senses, so we adopt a very sensitive attitude to each of the selected materials.
▼酒店大堂入口,entrance to the lobby © Maciej Lulko
▼由入口看大堂,viewing the lobby from the entrance © Maciej Lulko
对设计师来说,场地的历史背景与文化语境至关重要,但他们不希望将这种意境以非常直白的方式传达出来。设计的核心目标旨在为酒店营造出独特的氛围,让离开酒店的客人用他们的感官记住这个地方,打破人们对于酒店的刻板印象。
Context was crucial for us, but deprived of literal representation. Our aim was to create the atmosphere in order for the guest who leaves the hotel to remember the place with their senses. We intended to break some hotel clichés.
▼大堂等候区,waiting area of the lobby © Maciej Lulko
▼酒店大堂,lobby © Maciej Lulko
味觉、香气、视觉能够影响人们的想象力,并对人们脑海中某个地方的认知产生决定性的作用。在设计空间时,Medusa Group将气味作为主题,以熏香作为线索,展开了概念性的设计工作。然后,这些有关气味的联想被以一种隐晦的方式转化为结构、材料与图形,出现在混凝土墙面上,呼应了具有复古气息的室内陈设。尽管室内采用了现代的设计语言,但其精致的氛围却让人不禁联想起早期的基督教时代。
With the assumption that smells, flavours and visual sensations influence our imagination and are decisive for the perception of the place in mind, while designing the spaces we concentrated on the smell as their leitmotif. Inspired by the aroma of incense, we began conceptual work. Then, we translated our associations in a non-literal way into structures, materials and graphics. The latter appeared on concrete walls, referring to slightly threadbare arrases. Even if performed with the use of modern technology, they are supposed to bring early Christian times to mind.
▼大面积玻璃引入周围景观视野,large area of glass introduce exterior environment into the lobby © Maciej Lulko
▼墙面上的壁画彰显城市历史, the wall painting reflects the city’s history © Maciej Lulko
项目的设计研究得到了当地历史博物馆收藏材料的支持,建筑师们甚至找到了隐藏在酒店储藏室内的历史档案,这些具有历史意义与教育价值的资料进一步塑造了项目独特的性格。
Our research was supported by the materials from the collections of the Historical Museum in Wrocław. We even managed to include archival elements in the spaces, previously hidden in storage rooms. Their unique character was justified by their educational value.
▼大堂细部,details of the lobby © Maciej Lulko
▼休息室,lounge © Maciej Lulko
温柔的情绪交响曲 Gentle symphony of moods
玻璃在为室内创造出理想氛围方面发挥着重要作用。通透的玻璃隔墙分隔了后续的功能区,同时保持了它们之间的视觉联系。在餐厅中,半透明的强化玻璃为空间进行了分区,但并没有将其与开放式厨房彻底分隔,因此,两个区域及空间使用者之间形成了紧密的联系与互动。半透明的玻璃材质结合一天中不断变化的自然光影与温暖柔和的室内照明,为空间营造出敏感而丰富的氛围。这些玻璃隔墙与墙上的图形相对应,构成了壁画的现代变体。
Glass plays an important role in creating the desired atmosphere within the interiors. It separates subsequent functional zones, at the same time maintaining visual relations between them. In the restaurant, semi-transparent reinforced glass differentiates, but does not separate its part from the open kitchen and thus, the relation between both zones and their participants has been established. The non-literal character of glass structures enables the gentle play of shadows according to changing times of the day and shapes the illumination. It corresponds with graphics on the walls, constituting modern variations on frescoes.
▼酒吧,the bar © Maciej Lulko
▼玻璃隔墙,the glass partition © Maciej Lulko
▼餐厅,restaurant © Maciej Lulko
▼由用餐区看吧台,viewing the bar counter from the dining area © Maciej Lulko
玻璃、镜面、钢材,以及混凝土为温暖的室内陈设创造出朴素冷峻的背景,影响了整个酒店的场所精神。选材的灵感源自当地哥特式教堂的室内空间,反应了整个座堂岛的地区氛围。
The austerity of applied materials, including glass, mirrors, steel or concrete forms cool background for warm interior arrangement elements influencing the spirit of the place. In this way, it can all be read as modern interpretation of inspirations coming from the interiors of Gothic cathedrals, reflecting the atmosphere of the entire Ostrów Tumski district.
▼健身房,gym © Maciej Lulko
▼顶层休闲区,top floor relaxing area © Maciej Lulko
▼桑拿,saune © Maciej Lulko
便利设施与多维度服务 Convenience and its multiple dimensions
座堂岛的历史与故事不仅出现在客房里,更是出现在酒店的公共空间中。设计师力求将座堂岛的历史精神铭刻到酒店的室内空间中,为两者建立起独特的、极富感性的亲密关系,并将这种关系具像化出来,例如:水均匀地流下玻璃墙表面的舒缓声音。
The history of Ostrów and its tales are present not only in hotel rooms, but in particular within common spaces. We made the attempt to inscribe them into this specific and extremely sensual intimacy of Ostrów Tumski as well, for example with the soothing sound of water flowing evenly down the surface of a glass wall.
▼客房客厅,living area of the guest room© Maciej Lulko
▼由室内看向周围历史建筑,viewing the surrounding historical architecture from interior © Maciej Lulko
与此同时,在Medusa Group与Wrocław的FORUM Architekci工作室的紧密合作下,本项目呈现出强大的功能性与便捷性。餐厅区域可由室外直接进入,因此,它不仅能够为酒店客人提供服务,同时也成为了面向城市开放的会议场所和共同工作区域。
At the same time we intended to create a functional and convenient space, which has been achieved thanks to the cooperation with the FORUM Architekci studio from Wrocław. The restaurant section is available from the outside, so it is addressed not only to hotel guests, but also constitutes a meeting place and co-working area.
▼客房睡眠区,sleeping area of the guest room © Maciej Lulko
▼墙壁上的历史人像壁画,historical celebrity profile on the wall © Maciej Lulko
根据使用者的需求,建筑师将大型活动区划分为几个较小的区域,包括一间日照充足、舒适迷人的休息大厅,与标准酒店大堂不同,这个休息厅能够为客人们提供更加放松惬意的氛围。
It is possible to divide the big event zone into several smaller sections, depending on users’ needs. A charming lobby, illuminated by daylight and differing a lot from standard halls, also emerged to serve the relaxation function.
▼浴室,bathroom © Maciej Lulko
The Bridge酒店证明了好的设计能够将空间的多功能性能够与最初的设计意向相结合,进而创造出一处即能够供游客使用,由能够融入弗罗茨瓦夫当地市民日常生活的休闲场所。本项目在2020-2021年欧洲房地产奖最佳酒店室内类别中获得了一等奖。
Interior design by The Bridge proves that versatile arrangement of the space can be combined with an original idea, thus creating the place used on a daily basis not only by visitors, but also by the citizens of Wrocław themselves. The Bridge has received the first prize in the European Property Awards 2020-2021 competition in the Best Hotel Interior category.
▼走廊,corridor © Maciej Lulko
▼楼梯间,staircase © Maciej Lulko
{{item.text_origin}}

