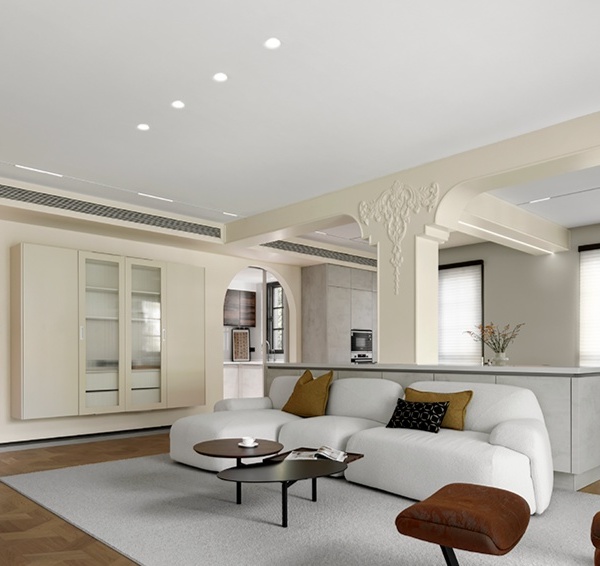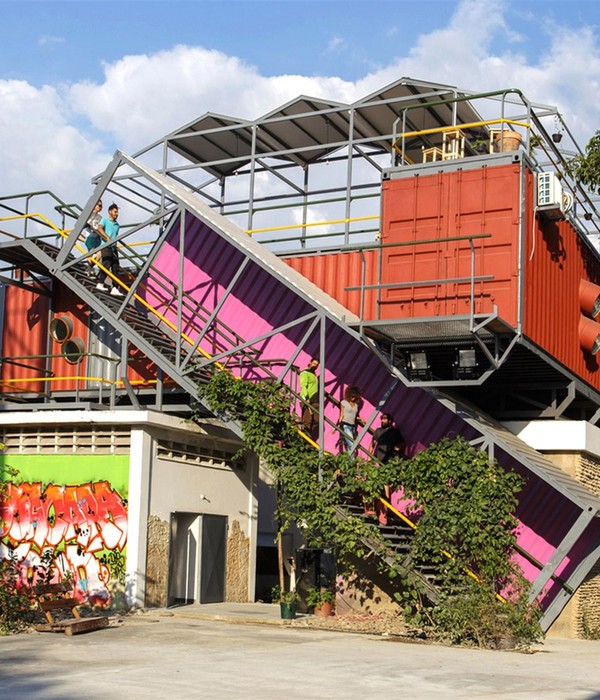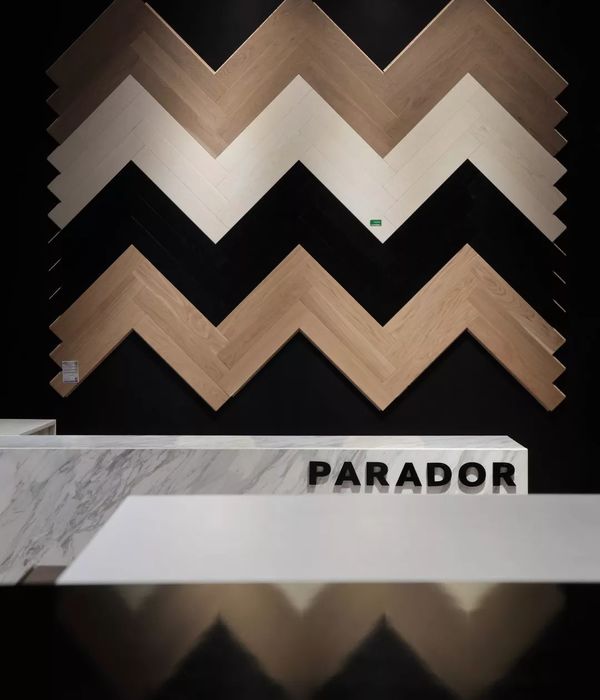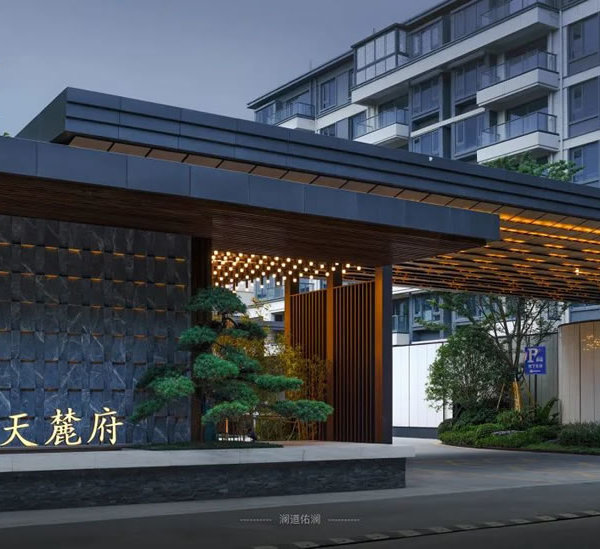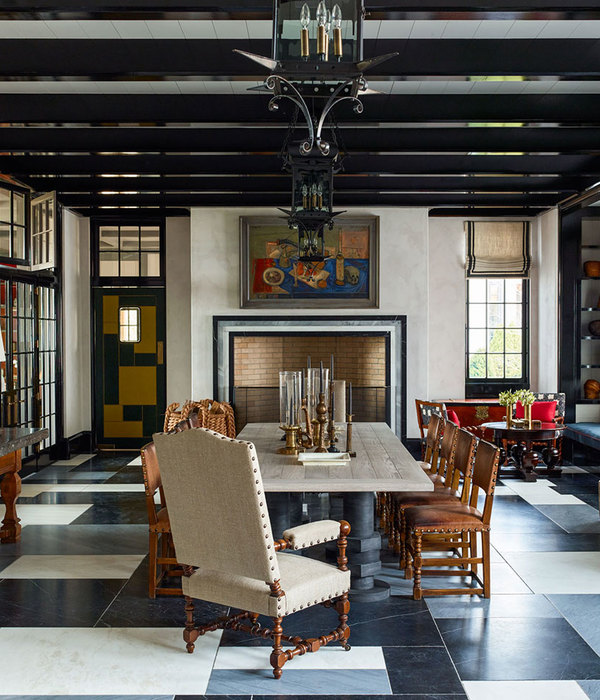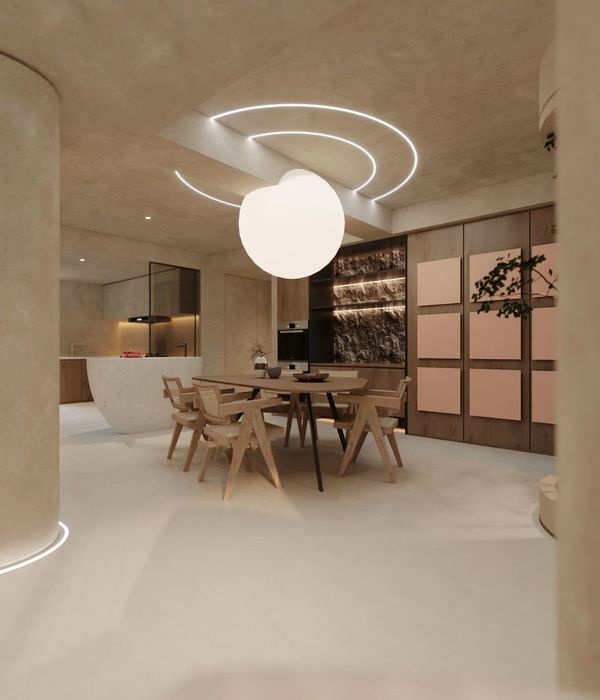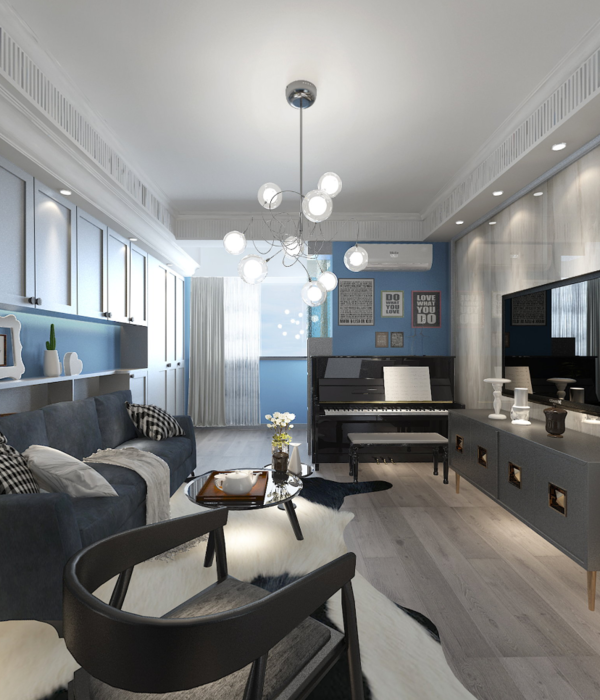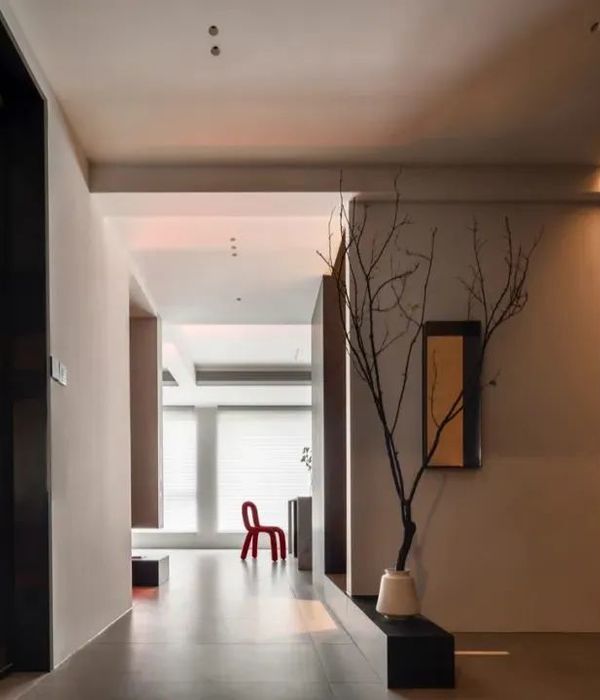设计工作室Zoya Volkova设计了一间130平方米的住宅House in The Village Joy,他们的任务是将室内设计成简单、自然和平静的。这个建筑项目是该工作室与建筑局2.0合作设计的。
Design studio Zoya Volkova has designed a 130-square-metre residence called House in The Village Joy. Their mission was to make The interior simple, natural and calm. The project was designed by the studio in collaboration with Architecture Bureau 2.0.
Zoya Volkova认为她很幸运,因为她提前知道她应该将空间设计成什么样的,因为她是建筑局2.0的合作伙伴。不仅是房屋的组成,还是每个节点和角落都是她所熟悉的。客户根据个人的喜好,他要求二楼的卧室需要分配一小块空间,浴室需要被扩大,并带有窗户。
Zoya Volkova thinks she was lucky because she knew in advance what she should design the space as she is a partner of Architecture Bureau 2.0. Not only is the composition of the house, but every node and corner is familiar to her. According to the client's personal preference, he requested that the bedroom on the second floor be allocated a small space and the bathroom be enlarged with Windows.
房子的整体布局是整洁的,没有走廊和弯道。在一层有一个入口区域,一个更衣室,一个锅炉房和一个洗衣房。右边是通往餐厅和客厅的入口。厨房是同一个房间的一部分,但它有点偏侧,在楼梯后面。从厨房和客厅,居住者可以进入露台和花园。
The overall layout of the house is clean, with no corridors and curves. On the ground floor there is an entrance area, a dressing room, a boiler room and a laundry room. To the right is the entrance to the dining room and living room. The kitchen is part of the same room, but it's a little off to the side, behind the stairs. From the kitchen and living room, the occupants have access to a terrace and garden.
二楼有一间卧室,可通往阳台、办公室、托儿所、更衣室和浴室。一个小的大厅通过楼梯连接所有这些房间,厨房设备位于楼梯下。房子的面积很小,所以每一厘米都很重要。室内还有根据设计师的草图设计的沙发、咖啡桌和沿墙的多层结构;沙发边有一张书桌,一张扶手椅,一块地毯。
The second floor has a bedroom that opens to a balcony, office, nursery, dressing room and bathroom. A small hall connects all these rooms by a staircase, under which kitchen equipment is located. The size of the house is small, so every centimetre counts. There are also couches, coffee tables and multistory walls based on the designer's sketches; There is a desk, an armchair and a carpet beside the sofa.
Interiors:ZoyaVolkova
Styling:ElenaSeredaAlenaBukanova
Photos:EvgeniyKulibaba
Words:小鹿
{{item.text_origin}}



