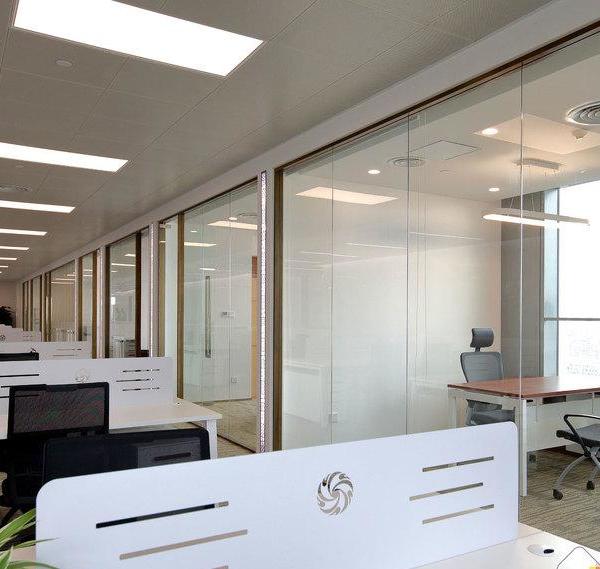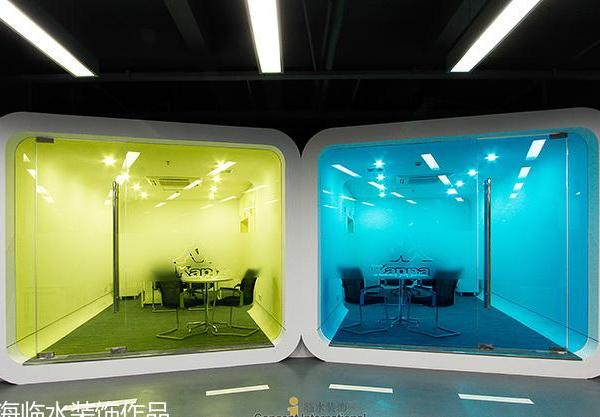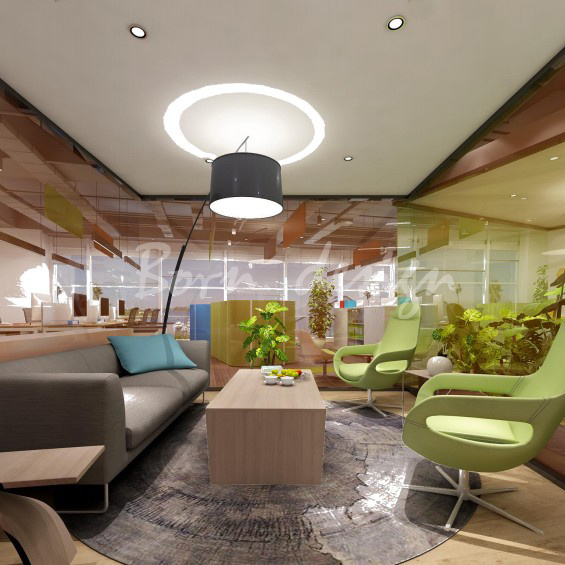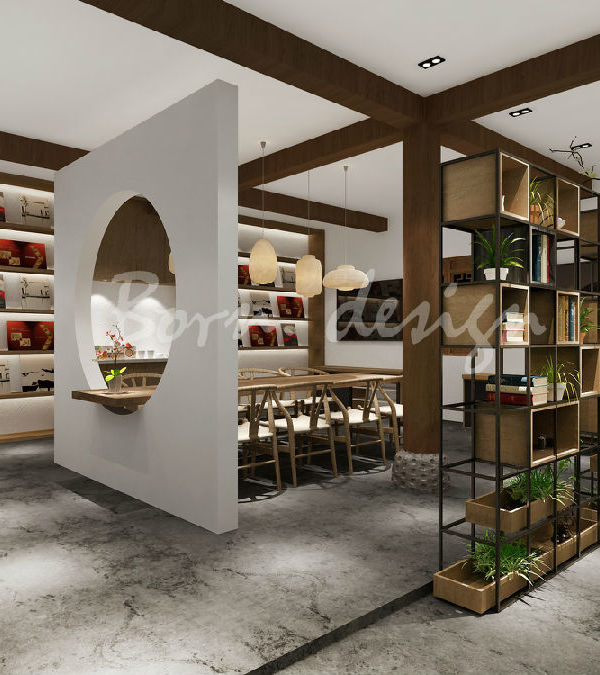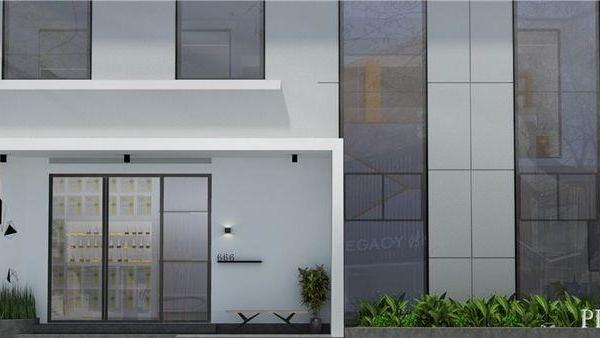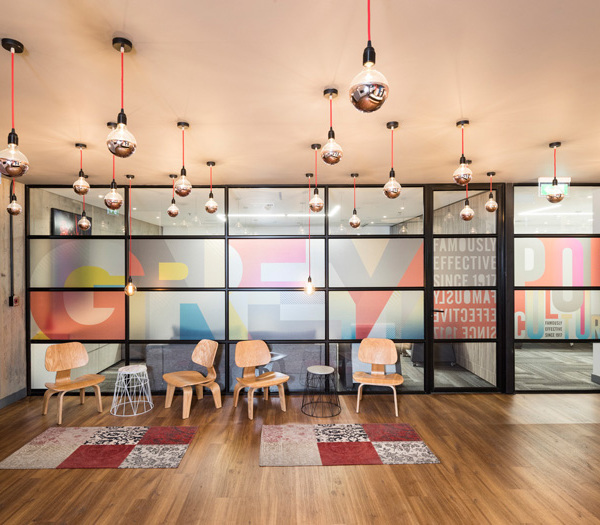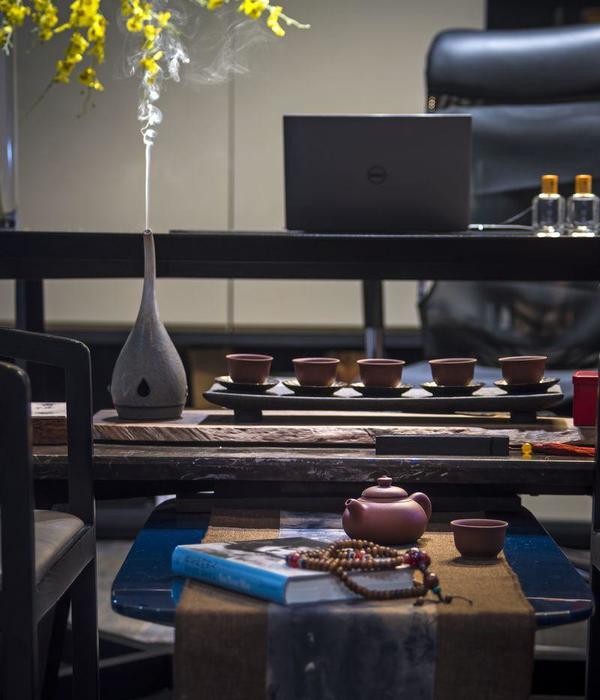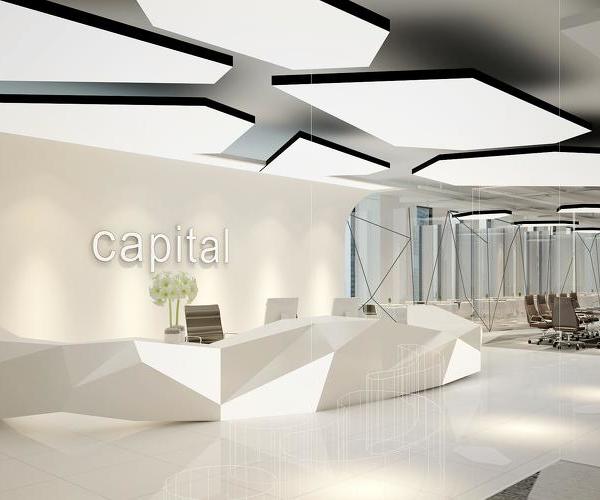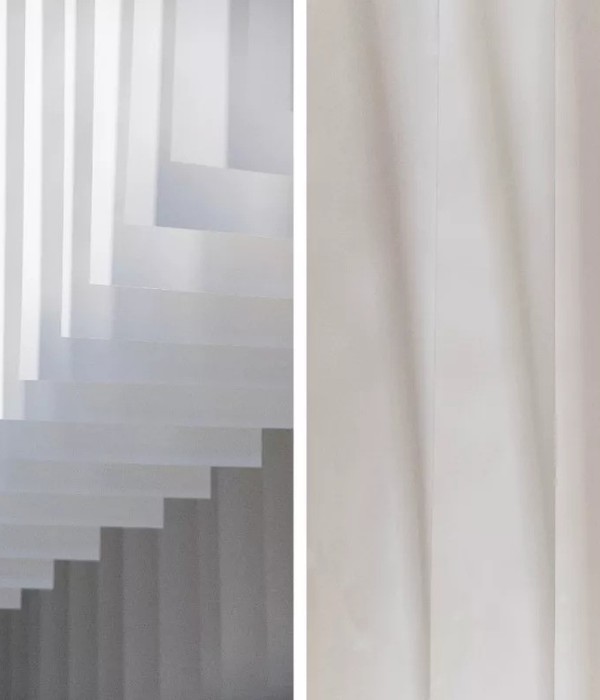There is no place like home. The feeling of home is no less important for a company than for an individual. It is a place where the company’s soul dwells, where great ideas come to reality, where people interact freely and work together for the same goal. Vinted, a global IT company developing a platform for clothing exchange, wished to create an informal workingenvironment that would encourage creativity and invited INBLUM architects for the job.
Planning solutions
Vinted were expanding their office to 1100 sq m, keeping to the tradition of an open working space. Their main concern was ensuring adequate sound insulation as well as working process organization in such a big space. INBLUM architects have developed a spatial concept where you can have both – an open space office and separate spaces for the teams. In a chess-like manner, the architects arranged the designed meeting volumes so that they could form semi-closed spaces in-between, ideal for working groups of 4-8 people. In that way, the whole space became an urban fabric with different types of ‘buildings’, ‘squares’ and ‘streets’, which created intimate spaces, at the same time preserving the integrity of an open space office.
Design solutions
In a former factory building, the architects made a mix of very different ingredients for the perfect cocktail. Some of the ingredients, like tiled columns, black frame glass partitions, vintage chairs in the café space were meant to strengthen the factory feel; others, like plywood partitions, bright color patterns, real trees and cloud-shaped lamps, had to create a contrasting effect, intentionally mismatching factory features and implying that ‘everything is possible!’.
Year 2015
Work started in 2015
Work finished in 2015
Client vinted
Status Completed works
Type Offices/studios / Interior Design / Custom Furniture
{{item.text_origin}}


