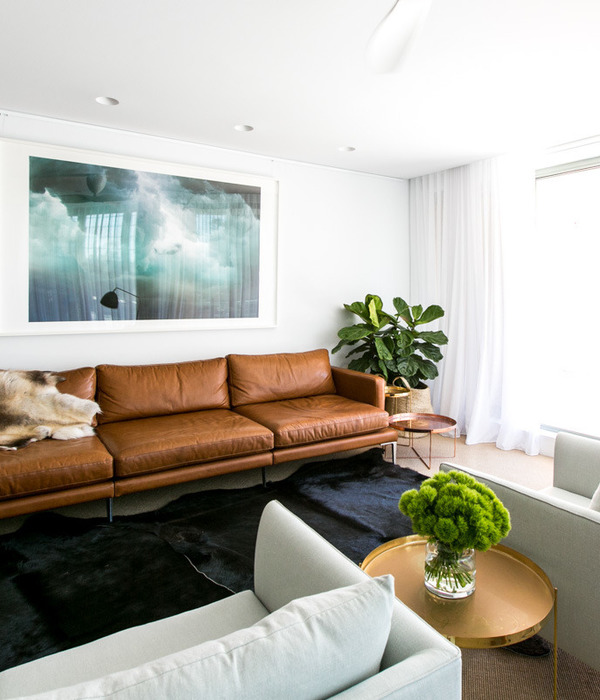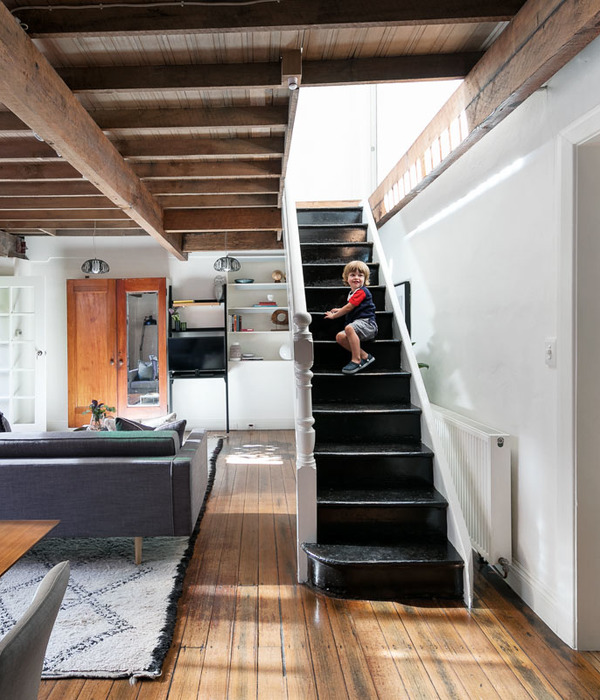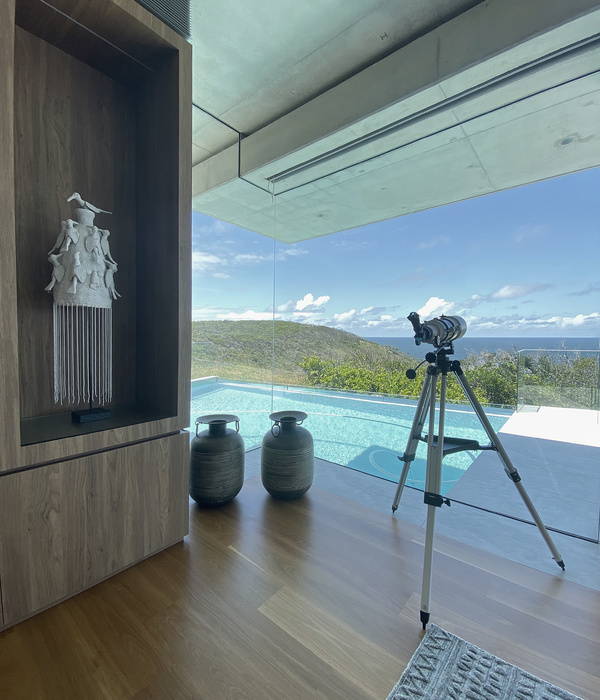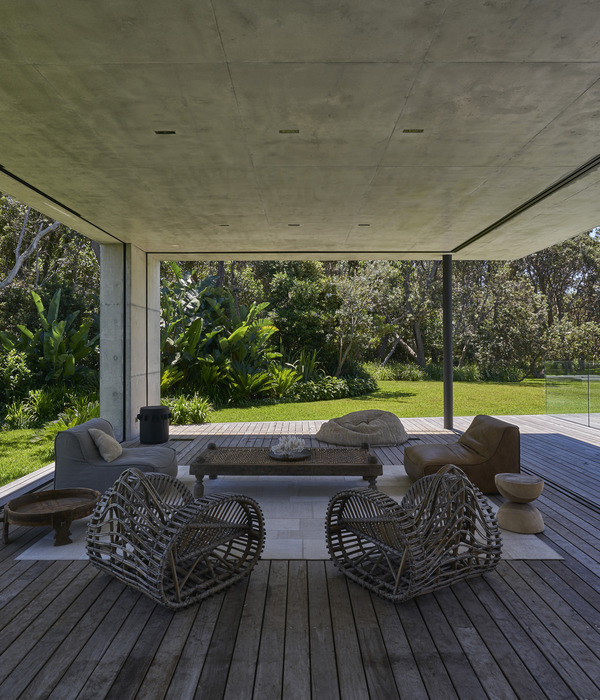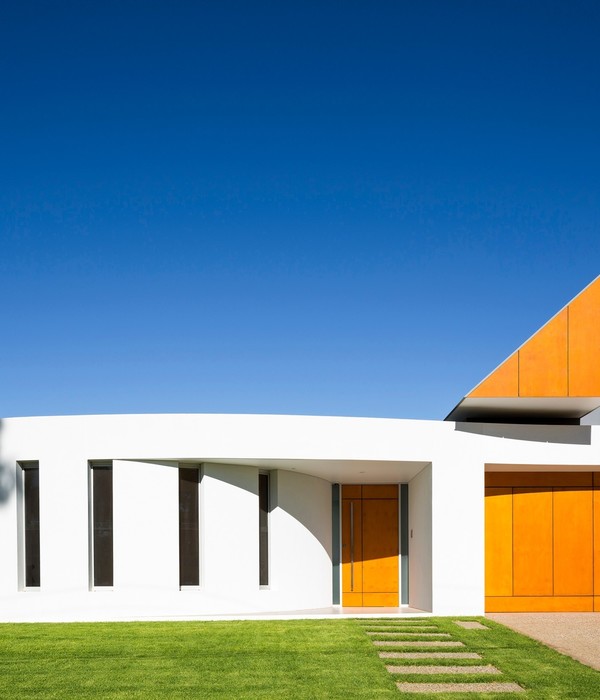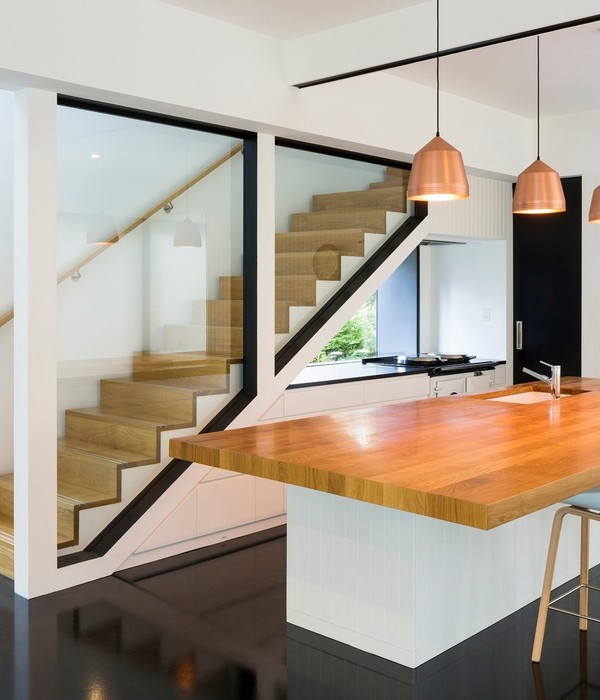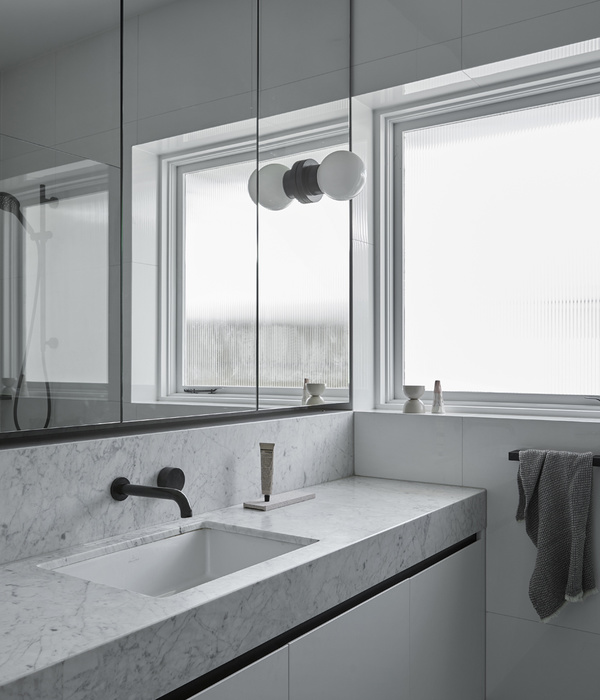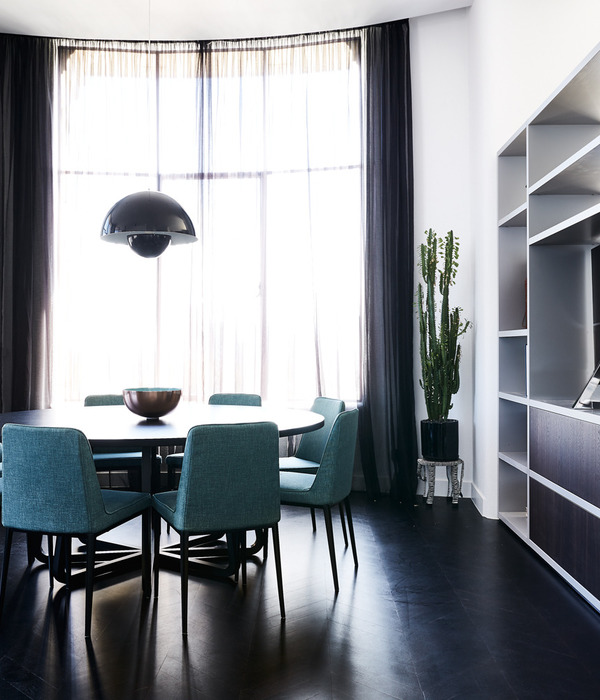Groosman has carefully fitted the design for the new Park and Ride into the natural surroundings. The parking garage, made of natural materials, is completely surrounded by greenery and its volume is kept as small as possible whilst maintaining the 582 parking spaces. Through its rounded form the parking garage fits perfectly into the station area of Driebergen-Zeist.
The building is designed in context with the visual language of the still to be built surroundings; natural materials and rolling lines. Thanks to the use of rounded corners and timber cladding, the building’s volume has a softer shape. An important starting point for the design of the garage was the restricted building height. The maximum permitted height was 21 meters, the same height as the surrounding trees. Thanks to the compact parking system, the 5-storey building remains well below this limit.
In order to clearly express the pedestrian entrance it has been detached and given an height accent. This forms a real eye-catcher from the station! The car entrance and exit is also a logical, accessible and visible place, thanks to a niche in the volume. On the Odijkerweg the building has a setback in order to better connect with the residential street. From here the volume steps upwards, which is reinforced by the rising plinth.
Special attention has been paid to the design of the main staircase. This has a direct visual connection with the station, but it must also give a welcoming feeling on arrival. The hall refers to the various country houses in the area, which usually have a large, continuous, staircase. The characteristic play of timber slats is carried through into the interior. The entrance is clear, transparent and recognisable and it breaks down the scale of the underlying mass.
By incorporating lots of light and space and providing the building with recognisable signage and logical routes for drivers as well as pedestrians, a safe, user-friendly and comfortable parking garage has been created. The main principle is the positioning of the ramps and the fact that they turn counter-clockwise. As a result there is never the question of incoming and outgoing traffic crossing paths and a clear circuit is created.
The parking garage is built from sustainable, low-maintenance materials that age in a natural way, without compromising the aesthetic quality. In the design two façade concepts are united. The plinth is constructed using stone gabions and mesh fencing with planting. The remaining sections are made of larch slats. The timber cladding is interspersed with narrow panels of glazing with open shutters positioned on the exterior to break up the scale of the building.
The M&E and energy concept developed will, based on normal use, generate as much energy as it consumes over a whole year. An important energy and cost saving is achieved through the natural ventilation of the parking garage. The remaining energy demand will be met by solar panels on the roof. Through this the first CO2 and energy neutral parking garage has been realised in the Netherlands!
{{item.text_origin}}





