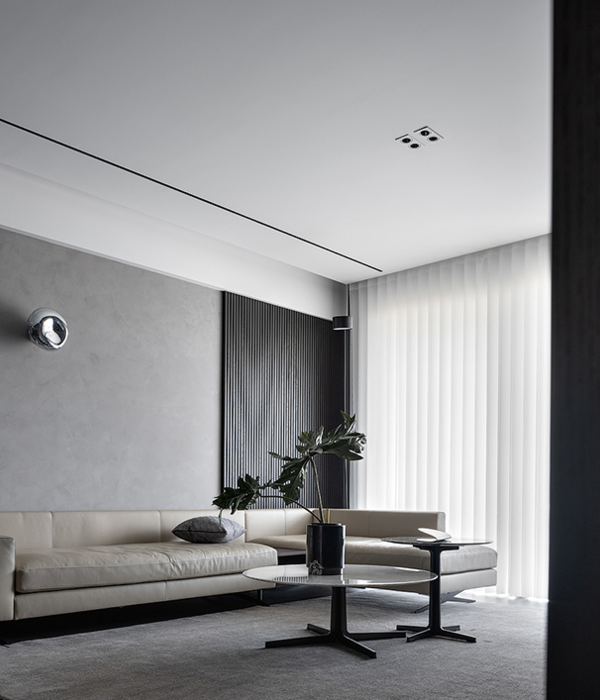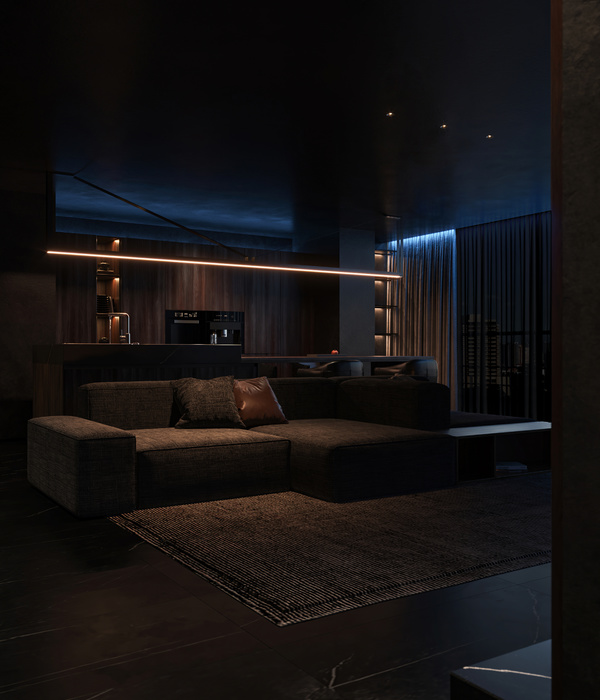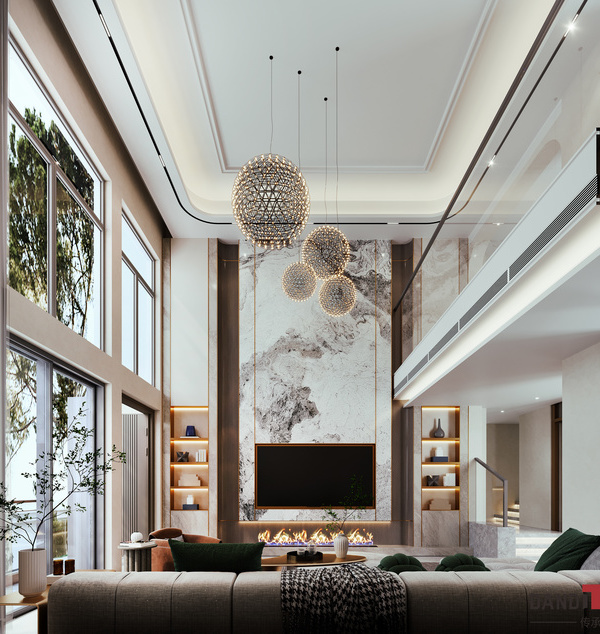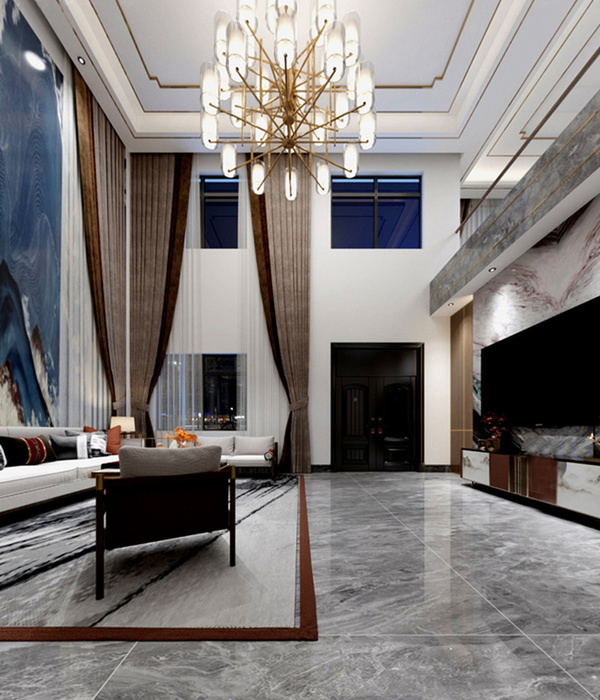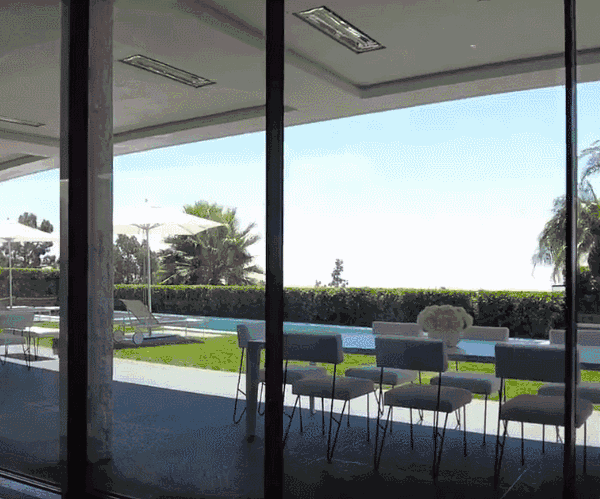Walking past this 1950’s Art Deco home, it’s evident the clients were focused on preserving the character of the existing stone façade. From the street the building is seemingly understated creating an element of surprise when moving through the existing home. The extension was designed for a growing family who love to entertain, so it was important to create flexible living spaces that are connected to outdoor areas. Operable steel framed glazed partitions define these transitions, with the cantilevered concrete edge providing a threshold as you step down onto the deck.
Recycled brick walls form the spine of the extension providing texture to the living and kitchen areas. Paired with oak finishes, a polished concrete slab and matte black trims, the material palette creates a refined yet warm environment to live in and enjoy. Exposed structural steel beams over the BBQ deck support a floating skillion roof. The structure has been designed around the idea of an open pavilion that allows the occupants to live while constantly engaging with the backyard and the pool at the northern end of the property.
The pool forms a focal point of the design. From the entrance it draws occupants through the building with a direct line of site over the pool and into the back yard. When entering the main living space, you are presented with the options to move outside onto the deck or to head downstairs to the basement below. The basement acts a second living area incorporating a large panoramic window into the pool allowing northern light into the space. The basement also houses a wine cellar and bathroom with the joinery including a folding queen size bed, allowing the space to transform to create addition accommodation for guests.
As you move through to the back yard you start to take in the roof line of the extension and the floating concrete slab over the pool. The landscaping skilfully shapes the perception of the house and the experience of the spaces within. With the back yard functioning as an alternative entertaining space with a fire pit and bar area, providing a level of separation from the main pavilion.
{{item.text_origin}}

