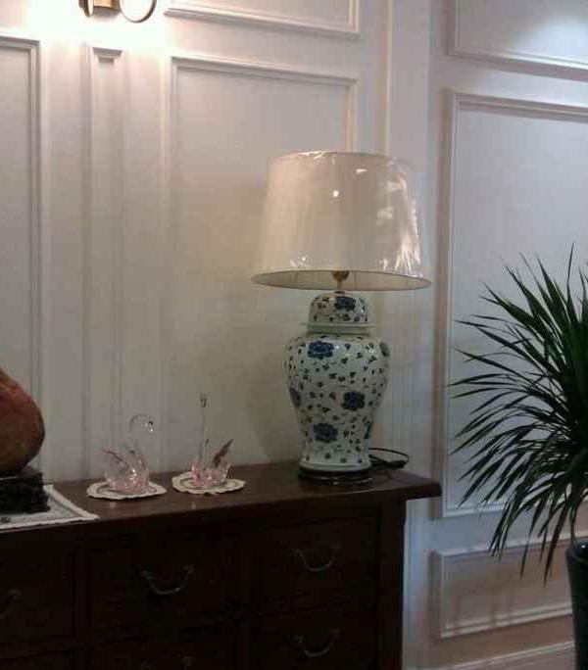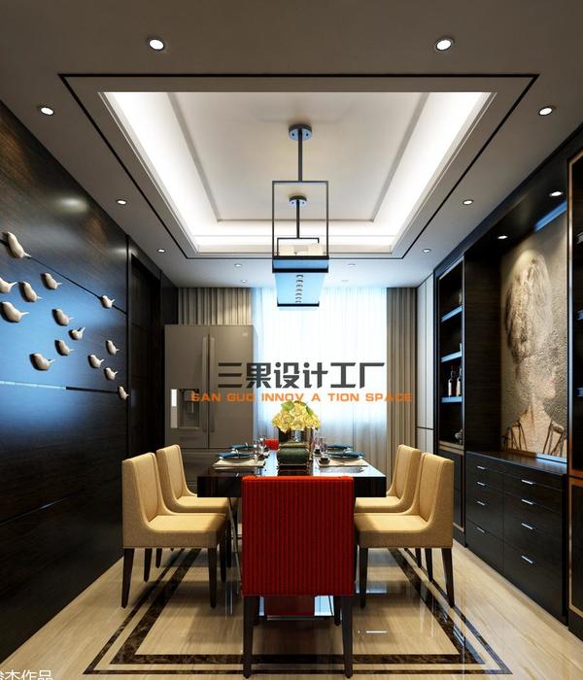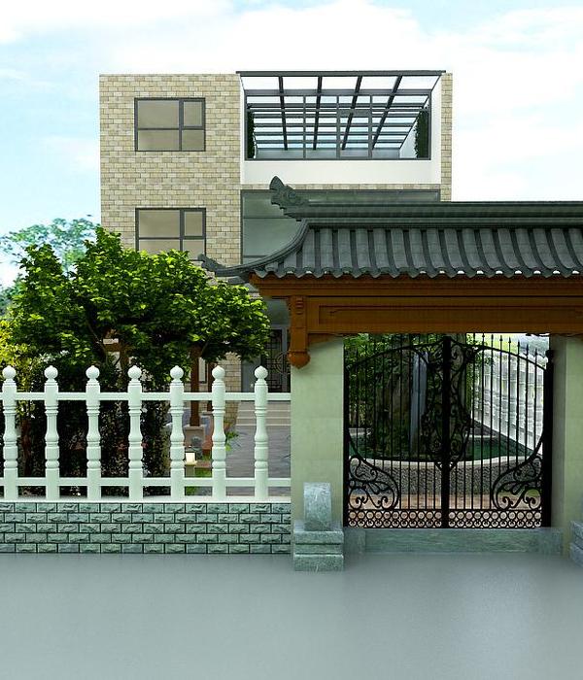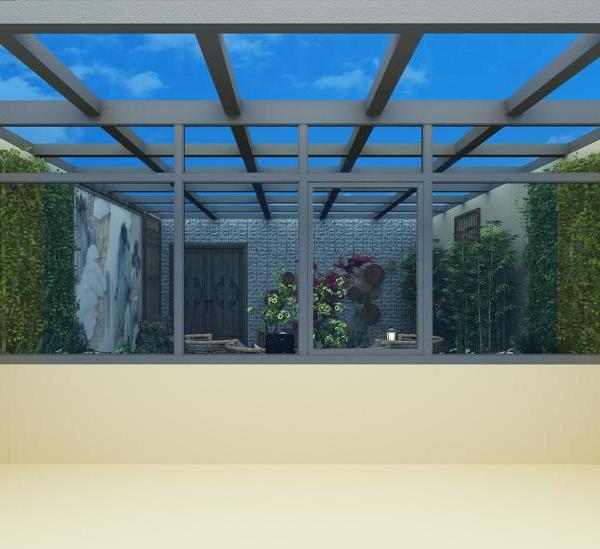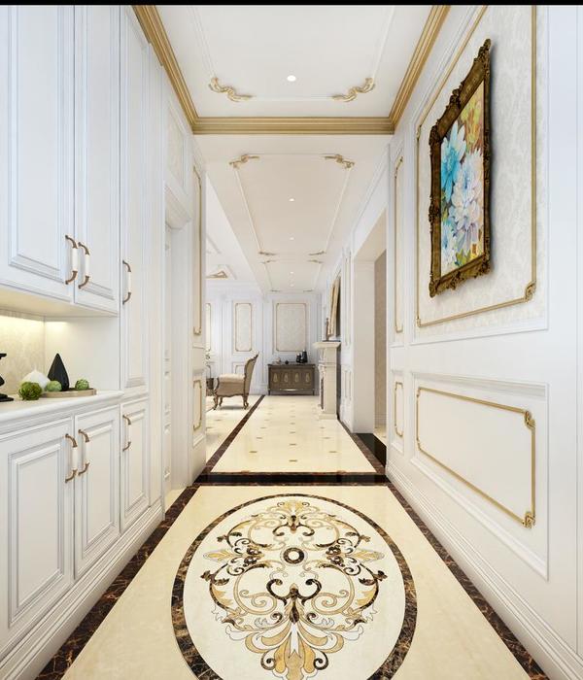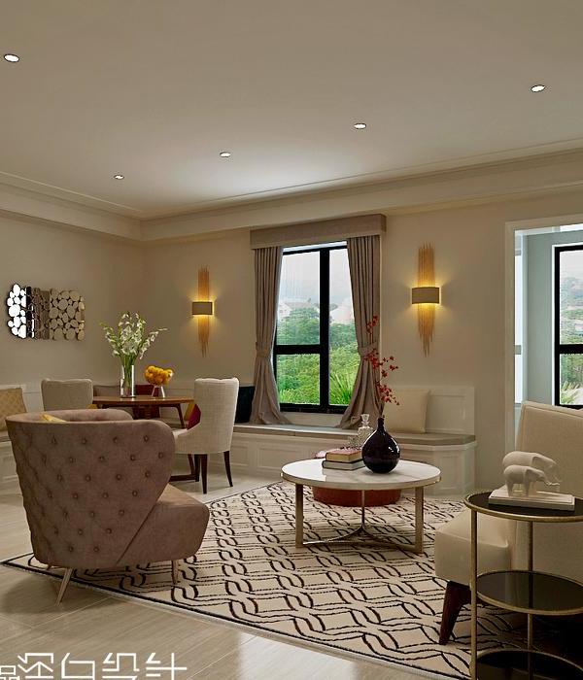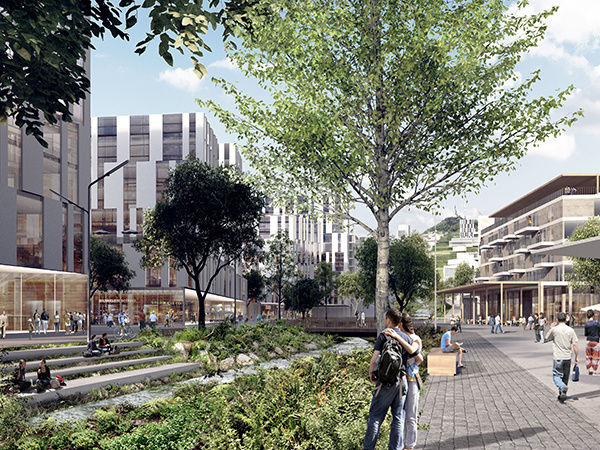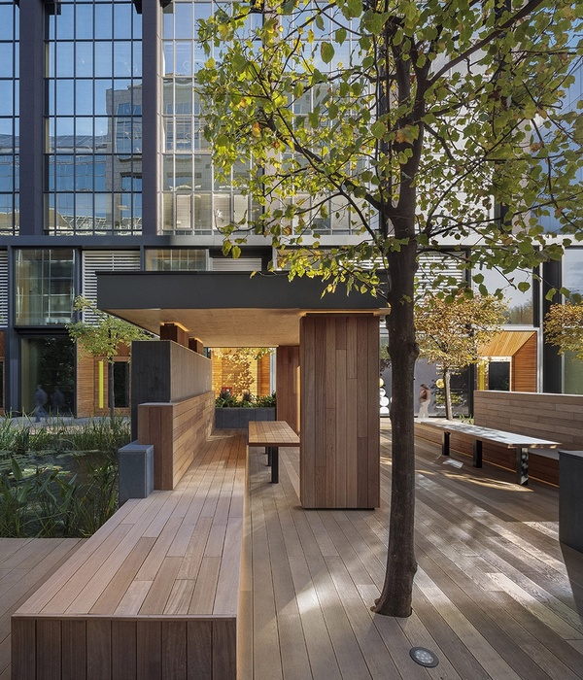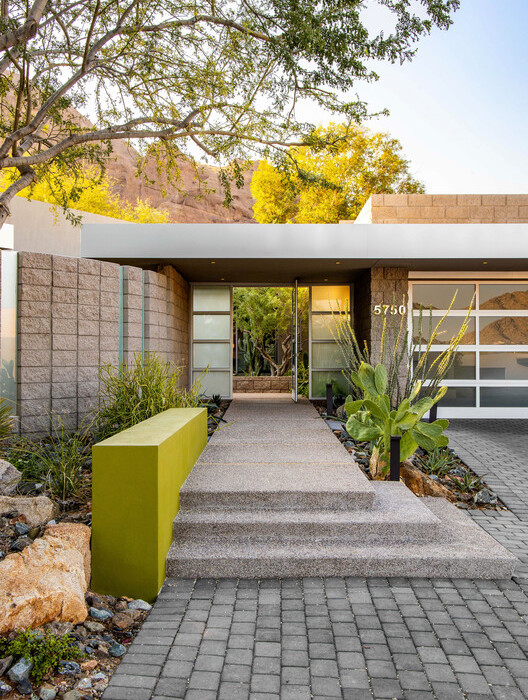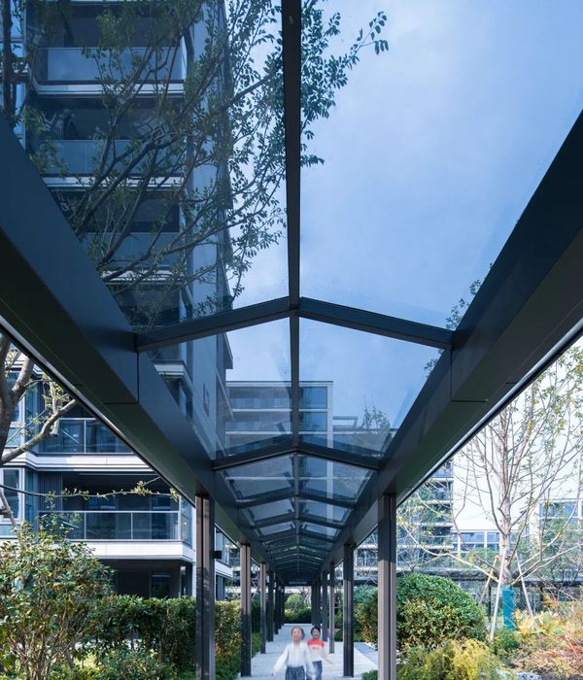宁波赫威斯肯特学校
DC国际
项目概括
宁波赫威斯肯特学校位于宁波市镇海区。按照“国际化,精品化,特色化”的总体要求,来打造一所以教育国际化为办学特色的全寄宿制国际学校。建设用地面积约为54000平方米,涵盖了从小学到高中的各个学习阶段。
由于招生情况的不确定性,该项目采取总体规划和分期实施的策略:该学校可容纳1200名学生,其一期计划容纳600名学生,建筑面积约为37000平方米;
在校园建筑方面,一期包括国际学校教学楼,综合楼,行政楼,学校餐厅,国际学生宿舍和体育场等功能;二期包括体育馆、国际教育中心和新增宿舍等。
Ningbo Hanvos School is located in Zhenhai District, Ningbo. According to the general requirements of “internationalization, high quality and characteristic”, it is built as a new international boarding school with typical characteristic of internationalized education. The construction area is around 54000 ㎡, which covers all learning stages from primary school to high school. Due to the uncertain enrollment, this project adopts strategy of overall planning and phased implementation: the school is designed to accommodate 1200 students. The first phase is designed to hold 600 students with a construction area about 37000㎡; In terms of education architecture, the first phase contains international school teaching building, complex building, administrative office, school restaurant, international student dormitory and stadium, etc. The second phase includes gymnasium, international education center and additional dormitories.
城市界面
校园入口
主入口夜景
项目简介
“折叠庭院”是这所学校的核心设计理念。空间的立体组织在水平和垂直两个方向展开。通过水平方向的弯折,场地可分为不同的庭院,以满足不同的功能需求:教学,活动,生活,行政,娱乐和礼节等。
同时,在垂直方向上,不同教学空间的平台成为叠加,开放的活动空间。不同楼层之间存在垂直连接。因此,在“折院”大分区的前提下建立了相互联系的空中聚落。同时,因为“折院”的存在,也解放了地面院落的活动场地压力,使大量种植乔木成为可能。
“Folded Courtyard” is the core design concept of this school. The stereoscopic organization of school space unfolds in both horizontal and vertical directions. By being bended horizontally, the site is subdivided into different courtyards corresponding to different functional requirements: teaching, activities, livelihood, administration, recreation and etiquette, etc. Each is placed in its proper place; at the same time, in the vertical direction, the platforms for different teaching space become activity space which is overlapped, open and active. There are vertical connections among different floors. Thus the air settlement is established under the premise of large partition of “folded courtyard”. Meanwhile, due to the existence of “folded courtyard”, the pressure on ground activity area is reduced obviously. That makes it possible to plant lots of trees in ground yard.
庭院空间
折院一角
折院一角
项目创新
“零距离”空间转换:一方面,内部空间由平台层层包裹。打开房间的门后,用户将进入连续的公共空间,而水平方向的空间转换将变得最短;
另一方面,竖向连接成为空间体系中最核心的要素,竖向空间元素不再局限于楼梯与台阶,竖向通高空间和退台加强了不同层面之间的交流。
这使得竖向交通的过程成为公共活动的过程。因此,在内外部空间之间创造了概念上的“零距离”组织模式。这种组织模式还为新的教学模式创造了一个新的空间载体。
“Zero Distance” space conversion: on the one hand, the internal space is wrapped by platforms in layers. When room’s door is opened, users will enter continuous public space, and the space conversion in horizontal becomes the shortest; on the other hand, vertical connection becomes the most important element in the space system. The vertical space element is no longer defined as stairs and steps. Vertical height space and terrace are designed in purpose to strengthen communication among different layers. That makes the process of vertical traffic become a process of public activities. Thus a conceptual “Zero Distance” organization mode is created between the internal space and the external space. This organization mode also creates a new space carrier for the new teaching mode.
叠园连廊
叠园平台
叠园
设计挑战
在项目设计中,最大的挑战是有限的项目用地与国际教学模式对场地的需求之间的矛盾。在场地最大化的压力下,该学校采用“向天空要空间”的方法:学校核心公共空间位于建筑退台的顶部,基本教学单元位于退台的底部。
访问方式自下而上,公共空间不仅通过不同的竖向交通渗透到整个校园,同时也将不同层面的公共空间联为一体。
这使整个公共空间与外部之间的联系最大化,直面天空,并享有最佳的光线和视野。实际上,最终增加10000平方米以上的空终平台对学校设计来说是一个小小的记录。
The contradiction between limited project land use and the high demand of international teaching mode for the site is the biggest challenge in this design. Under the pressure of maximize the playground, Hanvos School takes the approach of “asking for space from the sky”: the school core public space is located at the top of building terrace, and basic teaching unit rooms are at the bottom of terrace. The way of access is from the bottom up, and public space is not only permeated to the whole campus through different vertical traffic, but also connects different layers of public space as a whole. This maximizes the connection between the entire public space and the outside. All playground faces to the sky and gets the best light and views. In fact, the final addition of more than 10000㎡ aerial platform is a small record for school design.
空中平台
天空平台
层层退台
可持续性
墙面材料:蒸压加气混凝土块B6
保温材料:挤塑聚苯板(XPS),矿(岩)棉毡,无机轻集料保温砂浆C型
能源措施:屋顶太阳能储能
Sustainability
Materials for wall: Barotropic aerated concrete bloc B6
Thermal insulation material: XPS, Mineral (rock) wool felt, Inorganic lightweight aggregate insulation mortar type C
Energy measures: Rooftop solar energy storage
教学区甲板
专业教室甲板
图书馆水吧
阅览空间
演讲舞台
操场
操场
宿舍楼
平面图
建筑师:DC国际
地点:宁波
设计团队:董屹、王涵、陈成、胡卓霖、黄志刚、周远丹、龙彬、刘丽丽、周洋
面积:36362平方米
摄影:CAAI Image, Yang Liu
厂家:GOLDME, Nippon Paint, Shide
欢迎加入
中小学建筑-交流群
推荐一个
专业的地产+建筑平台
每天都有新内容
合作、宣传、投稿
请加
{{item.text_origin}}

