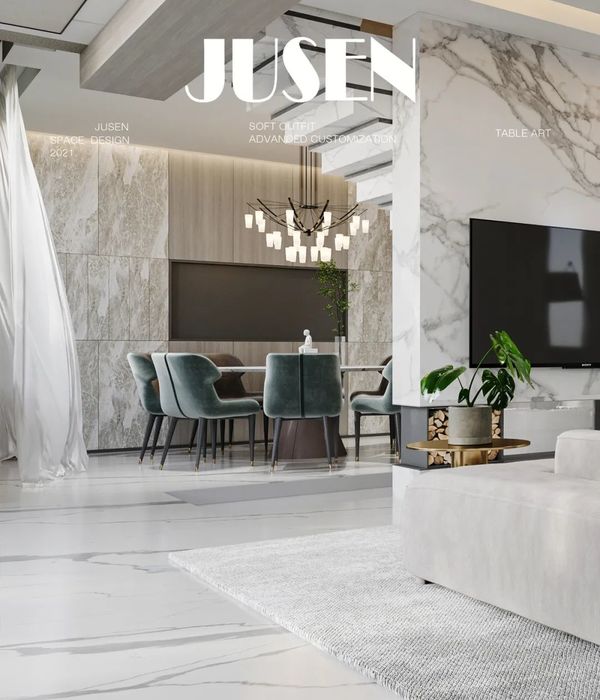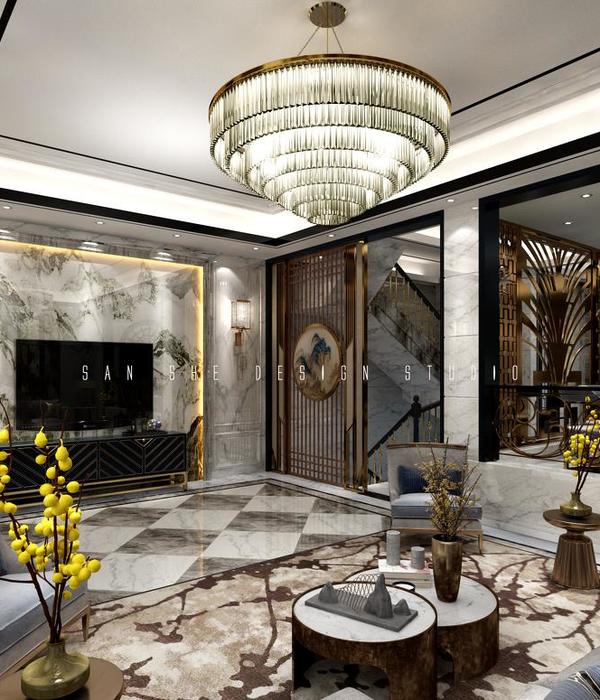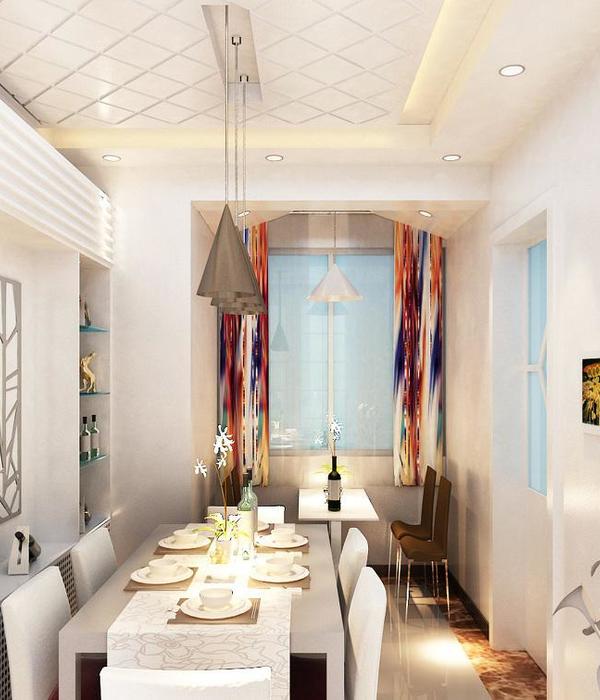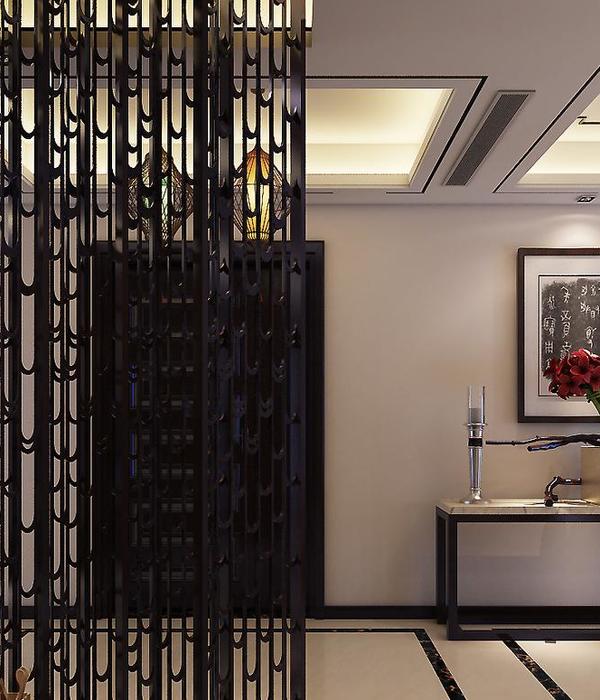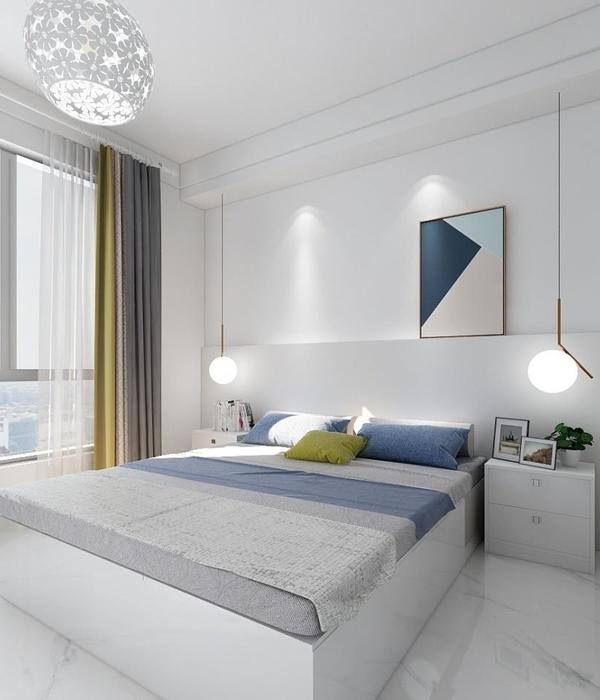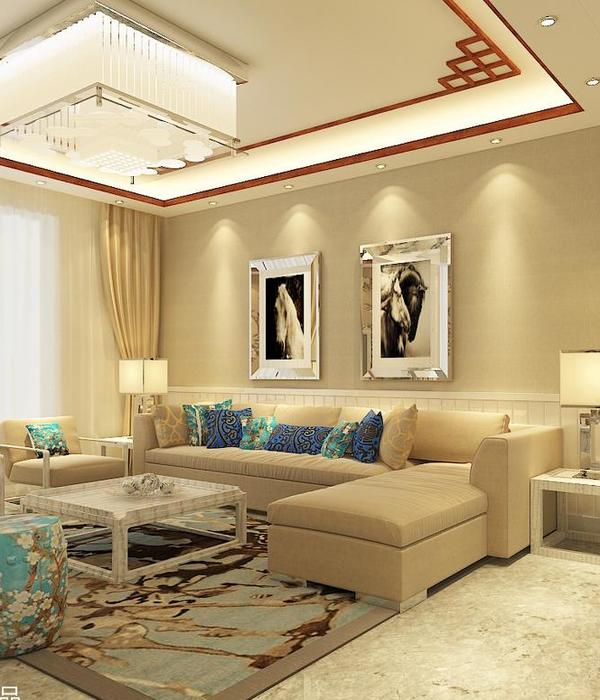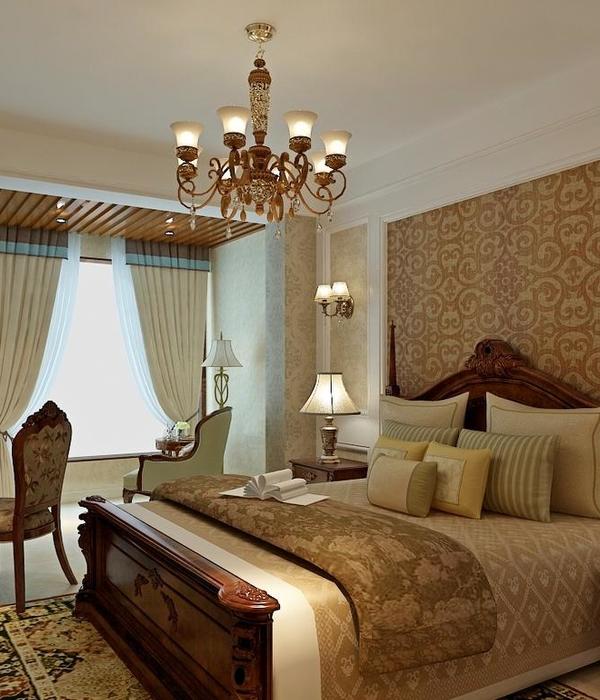Singapore Oriental cherry street in the villa
设计方:HYLA Architects
位置:新加坡
分类:别墅建筑
内容:实景照片
图片来源:Derek Swalwell
图片:24张
这是一栋三层楼的别墅,位于一排连栋房屋的中间,在别墅的正面有一个非常独特的回转筛。别墅的横截面是一个流线型的飞去来器的形状,这样的设计是为了使风向转向一旁。位于另一边的隔板包裹着一层木料,它保证了别墅内的隐私。居住者们可以按照自己的需求旋转隔板。这同样赋予外墙因居住者的心情而产生的不断变化的模式。在别墅内部,一楼有一个很高的天花板,这个楼层与后部花园之间有好的对流通风。别墅的楼梯有一个非常独特的三角形横截面,位于楼梯上部的天窗为楼梯带来了充足的光线。
译者:蝈蝈
This 3-storey intermediate terrace house has a unique rotating screen on its front elevation. Its cross section has an aerodynamic boomerang shape that serves to deflect wind on one side.On the other side the screen is clad with timber to give privacy. So the occupants can rotate the screen according to what they need. This also gives the facade an ever changing pattern that corresponds to the mood of its users.Inside the 1st storey has a high ceiling and good cross ventilation into a rear garden court. The staircase has a unique triangular cross section and is well lit with a skylight above.
新加坡樱花街别墅外部实景图
新加坡樱花街别墅外部细节实景图
新加坡樱花街别墅内部实景图
新加坡樱花街别墅内部厨房实景图
新加坡樱花街别墅内部过道实景图
新加坡樱花街别墅内部浴室实景图
新加坡樱花街别墅平面图
新加坡樱花街别墅立面图
新加坡樱花街别墅剖面图
{{item.text_origin}}

