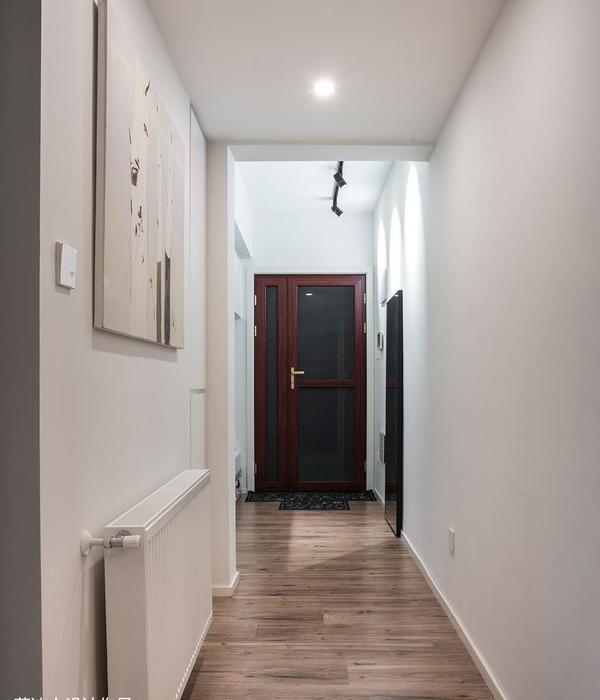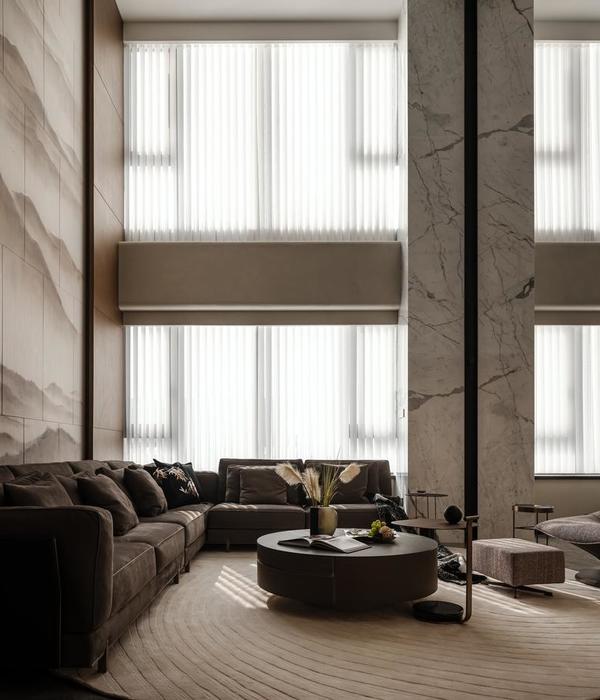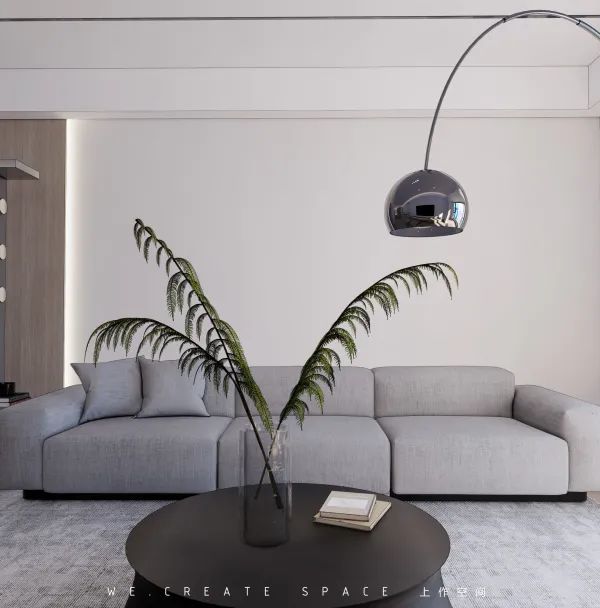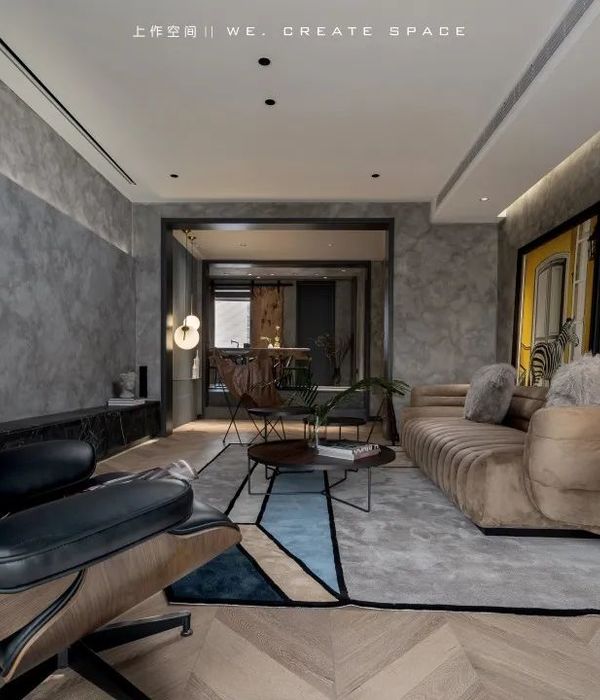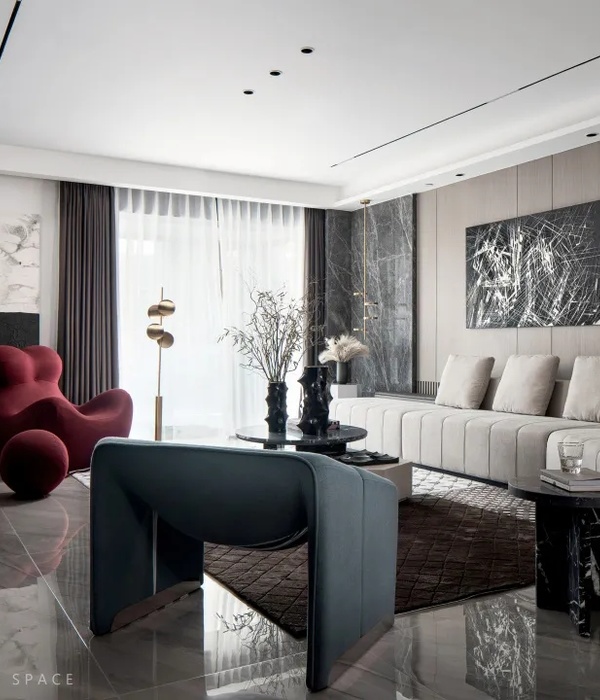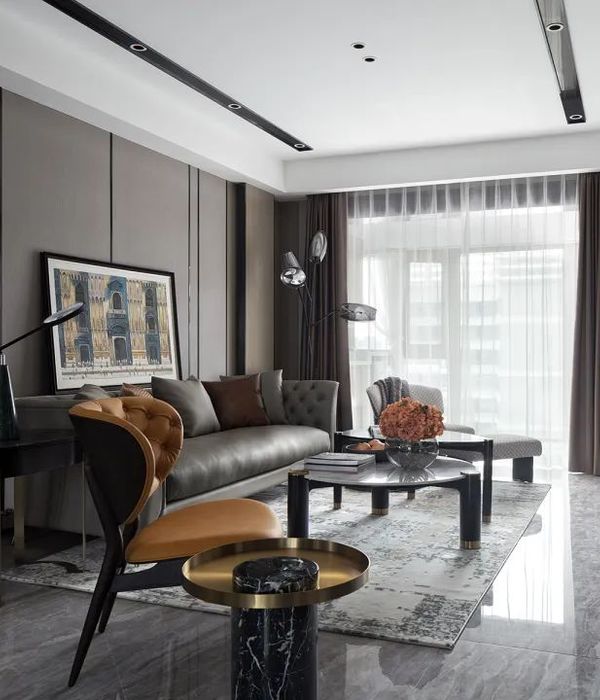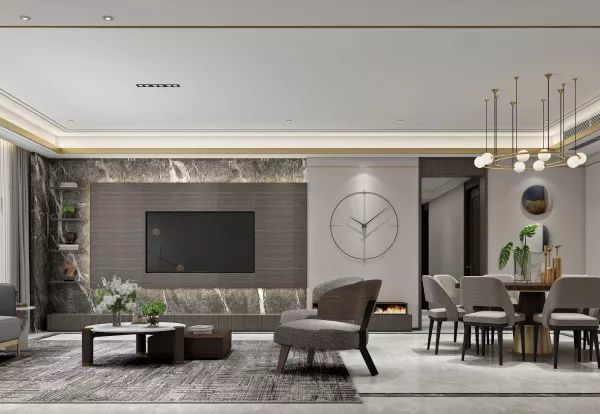- 项目名称:J住宅
- 业主:单身教师
- 设计团队:Creative Architects
- 施工方:Local foreman and masons,Phat Thanh Khoi
本项目的业主是一位单身教师,她购买了一小块4×24米的联排别墅地块。
The owner of J house is a single teacher, after a period of accumulation, she bought a small piece of townhouse land with dimensions of 4 x 24m.
▼项目外观,the exterior
老师喜欢在家里呆很长时间,她有照顾花园里植物的习惯,希望房子明亮、通风、亲近自然。但联排别墅户型宽度窄,如本项目的地块为4×24米,正常的施工方法会将房子拉长,分隔房间会造成光线不足、通风不良、隔音效果差,也会导致房主爱好的花园空间不足。
The teacher shared that she likes to spend a lot of time at home and she has a habit of taking care of the plants in the garden and wants the house to be bright, airy and close to nature. However, the townhouse layout is narrow in width, in the case of J house is 4×24 m, and the normal construction method stretches, dividing the room will cause lack of light, poor ventilation, and noise resistance, as well as insufficient space. Garden space for the homeowner’s hobby.
▼项目入口,the entrance
在分析联排别墅的典型缺陷后,团队将绿地、自然采光、自然通风和噪音预防的标准纳入设计过程的重中之重。通过工作过程,团队从功能布局的角度商定了一个解决方案,以帮助限制联排别墅设计中的缺点:
After analyzing the typical defects of townhouses, the team put the criteria of green space, natural light, natural ventilation, and noise prevention into the top priority list in the design process. Through the process of working, the team agreed on a solution to layout functions to help limit the disadvantages when designing townhouses:
▼客厅及用餐空间概览,overview of the living room and dining space
第一:联排别墅布局设计时,要保证每个功能空间都必须与绿色空间(天窗、绿地)相联系。在这里,所有空间都暴露在绿色植物和自然光下。
First: When designing the layout of the townhouse, it is necessary to ensure that each functional space must be associated with a green space (skylight, green space). From there, all spaces are exposed to greenery and natural light.
▼用餐空间旁的绿地,green space by the dining space
第二:在让自然光进入室内时,要经过计算、试验和核实,调节光量以适应日常活动,并为绿色植物的生长发育提供足够的光照。 在本项目中,太阳能玻璃为天窗区域减少 40-45% 的热量。在玻璃上方铺石的解决方案也调节光线并创造阴影。 因此,室内空间始终充满自然光并避免空间炎热,而且石材层的阴影营造出类似于阳光透过树叶的效果,有助于增加联排别墅空间的自然感。
Second: When letting natural light into the house, it is necessary to calculate, experiment and check the reality to regulate the amount of light to be suitable for daily activities as well as provide enough for green plants to grow and develop. In J house, solar glass is used to reduce 40-45 % heat for the skylight area. The solution of spreading stones above the glass also regulates light and creates shade. As a result, the indoor space is always filled with natural light but not hot, moreover, the shade from the stone layers creates an effect similar to the sun through the leaves, helping to increase the feeling of nature for townhouse space.
▼天窗将阳光引入室内,the skylight introduce sunlight into the house
▼天窗近景,close shot of the skylight
第三:功能设计了纵向和横向设置两个自然通风井,保证了联排别墅所有空间的自然通风。位于天窗上方的Lourve Z系统有助于释放热空气并降低玻璃屋顶下方的压力。空气从前后门系统进入房屋,形成气流在整个空间循环,然后进入玻璃屋顶下方的低压区,带走热量,向上通过百叶窗外部。此过程始终保持室内空气清新凉爽。
▼通风系统分析图,analysis diagram of the ventilation system
Third: The design of functions to establish two natural ventilation shafts vertically and horizontally has ensured all spaces in the townhouse are naturally ventilated. The Lourve Z system located above the skylight helps to release hot air and reduce the pressure below the glass roof. Air enters the house from the two front and rear door systems, creating a flow of air that circulates throughout the space, then goes to the low-pressure area below the glass roof, takes the heat, upward, and through the louver Z to escape outside. This process keeps the indoor air fresh and cool at all times.
▼由客厅看向通风井,a view from the living room to the ventilation shafts
▼通风井看向客厅,a view from the ventilation shafts to the living room
第四:对于经常受交通噪音影响的靠近马路的房屋空间,内墙采用了表面粗糙的饰面材料,吊顶系统也设计为有厚度的空心框架系统,兼具美学效果和噪音吸收功能。
Fourth: For the space of the house near the road that is often affected by traffic noise, the interior walls used finishing materials which have rough surface, and the ceiling system is also designed as a hollow frame system, with thickness, both aesthetic effect and noise absorption.
▼客厅内的吊顶系统,the ceiling system at the living room
▼吊顶系统近景,close shot of the ceiling system
通过以上四种解决方案,本案变成了一个有趣而舒适的居住空间,拥有树木、自然光线和通风的空气,这与典型的联排别墅不尽相同。入住新房后,在心爱的树木、阳光、微风的居住环境中,老师亲笔给设计团队写了一封充满深情的感谢信,分享着享受属于自己的宁静家园的喜悦。这一成就让每个人都高兴,也为设计师的工作增添了特殊的纪念时刻。
Through the above four solutions, J house has turned into an interesting and comfortable living space, with trees, natural light, and airy air, unlike a typical townhouse. After living in the new house, in a living environment full of trees, sunshine, and wind as desired, the teacher wrote a handwritten letter to the design team. The letter is a thank you full of affection, sharing the joy of enjoying her own peaceful home. This achievement makes everyone happy and adds a special moment to our work.
▼卧室概览,overview of the bedroom
▼由卧室看向客厅,a view from the bedroom to the living room
▼平面图,plan
▼剖透视图,section perspective drawing
Year completed : 2022
Location : Bien Hoa province, Viet Nam
Ground Floor Area (GFA) : 128 m2
Levels : 2
Construction : Local foreman and masons, Phat Thanh Khoi
Interior construction : Legia construction and trade design company limited
Suppliers : Inax, Kanly Sanitary. Panasonic Lighting. Hoa Sen Group Steel Sheet. Hoa Phat Group Steel Pipe. Ha Tien Cement
Garden :Mr.Vinh
Photographs : Hiroyuki Oki
{{item.text_origin}}


