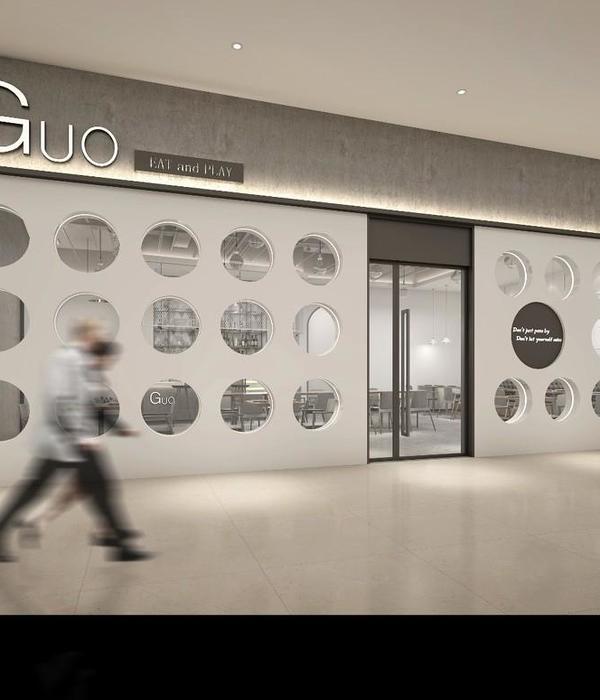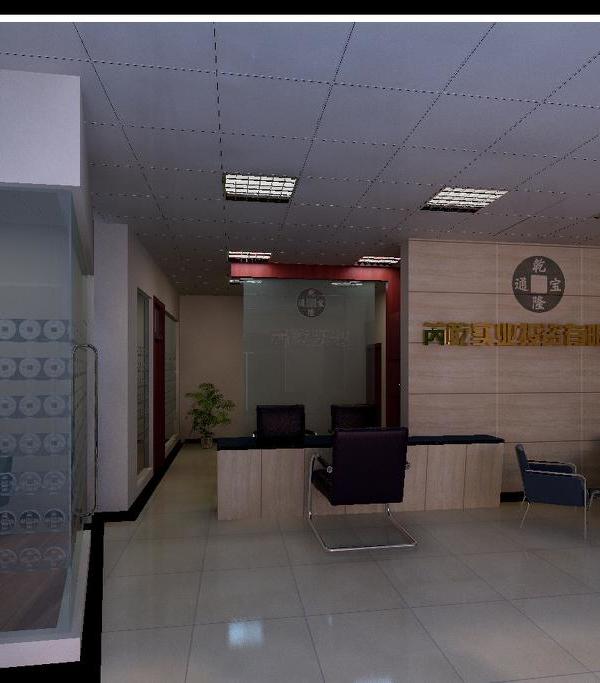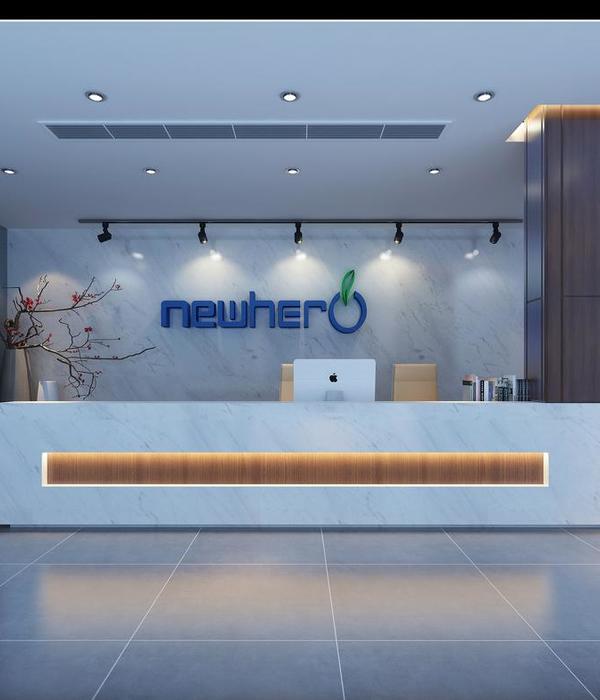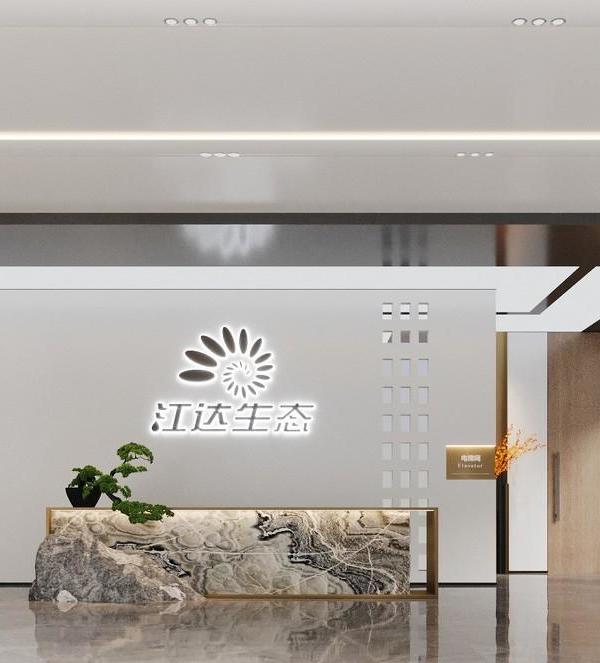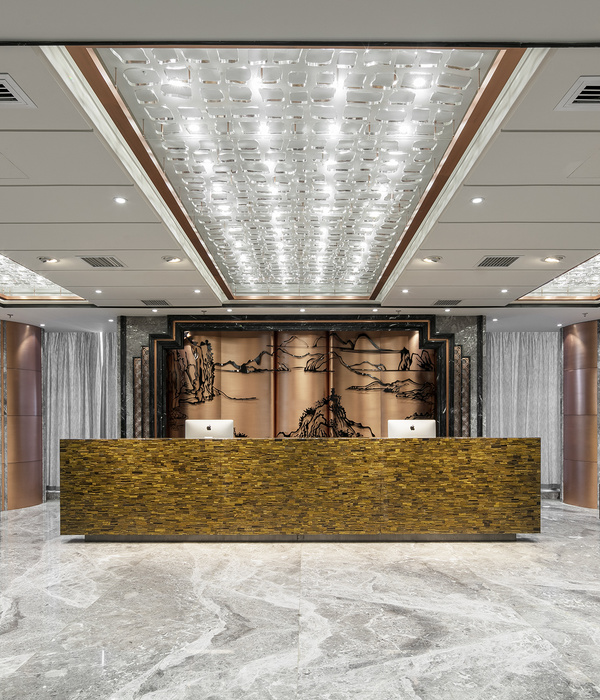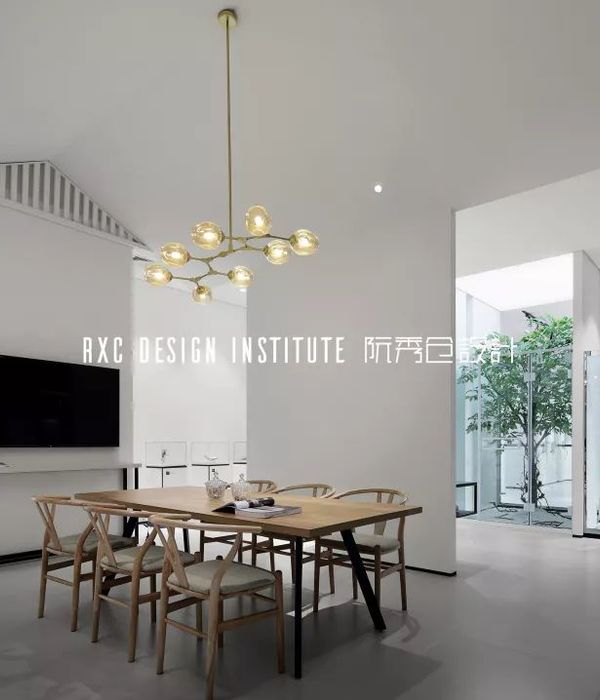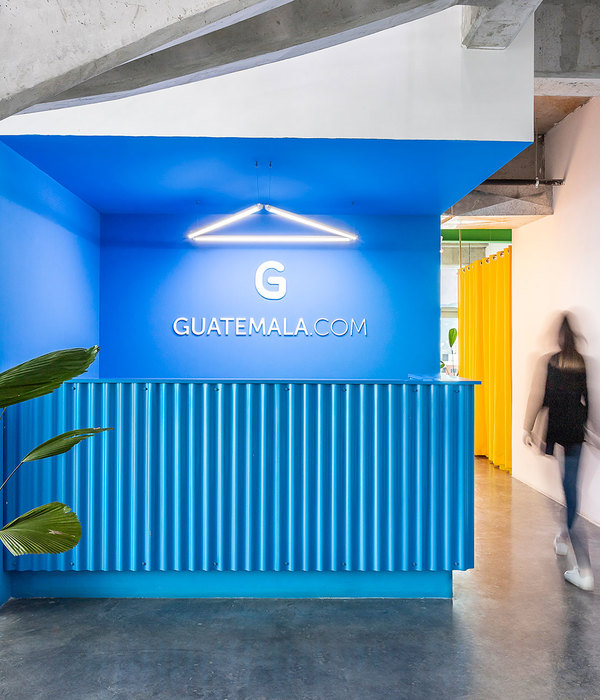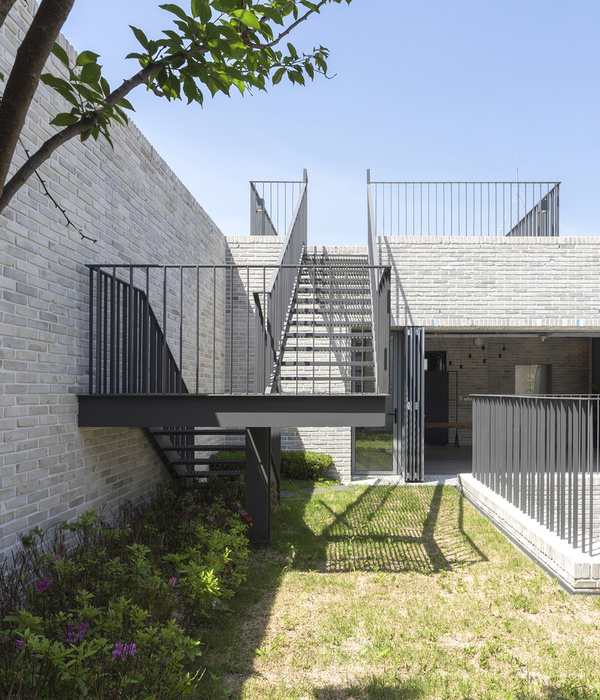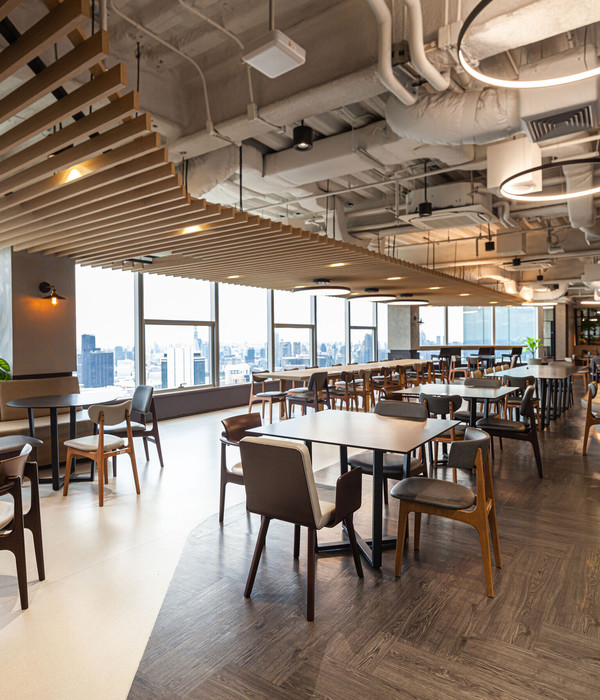Firm: Mei architects and planners
Type: Commercial › Office Industrial › Factory
YEAR: 2008
Photos: Mei architecten en stedenbouwers (5), Jeroen musch (1)
The former gum factory in Amsterdam will be transformed into a creative and extrovert mix of buildings for creative and extravert users. The complex was used by Maple Leaf for brands like Sportlife and Bubblegum
The most robust building in the complex is converted to a premises for creative businesses. The building was built in the early 70's and used as production and storage space spread over three floors. Because of its function, the building has a heavy concrete and steel construction and high levels six meters by a very special spatial quality. The facade has a closed character, strip windows, starting at 2 metres height from the floor. This gives plenty of daylight, but horizontal view is not possible. Each floor will be provided with one or more huge bays of 3.5 m x 6 m. The bay windows provide a view and extra light. Large sliding doors allow air to win. The high areas are used as a workplace, while meeting rooms and concentration workplaces are realized in the mezzanine floors. The space under the mezzanine is perfect for various facilities such as sanitary facilities, storage, etc. Due to the heavy construction it is possible to construct an additional volume onto the building. The new volume is unique in form and materials of the existing building, but because of the restrained, industrial metal and glass materials also a "marriage" with this huge building. The roof pavilion will function as an eye catcher and a catalyst for further development of the gum factory and the neighborhood around it.
{{item.text_origin}}

