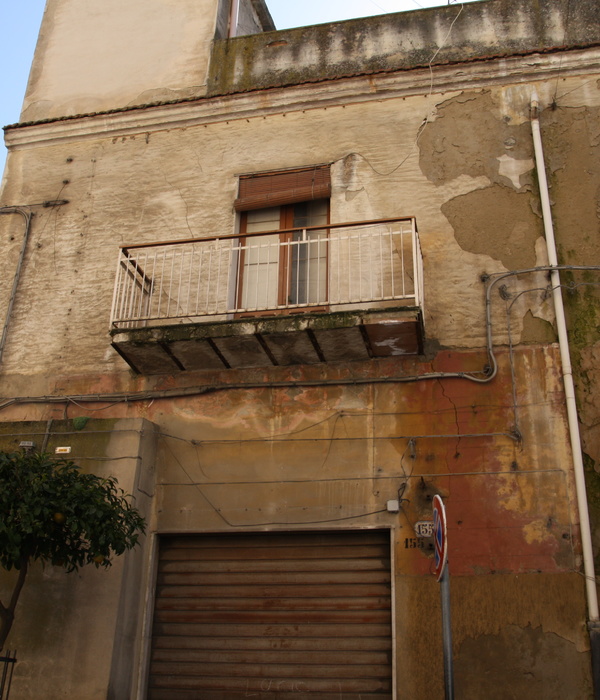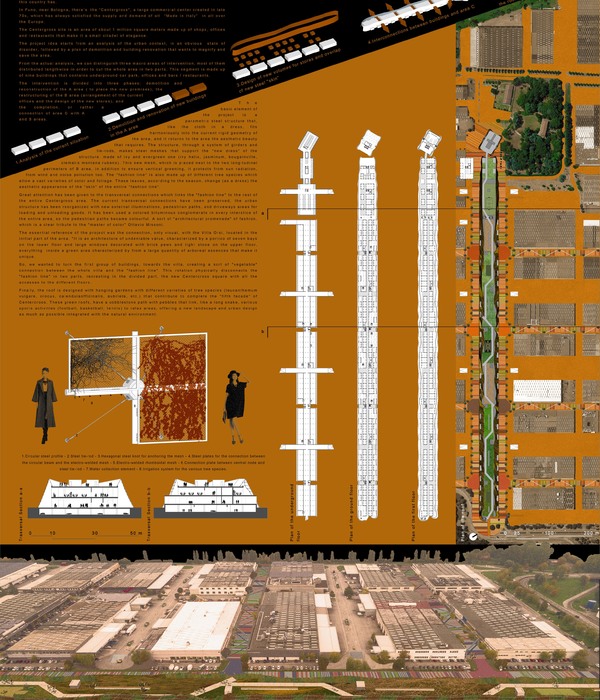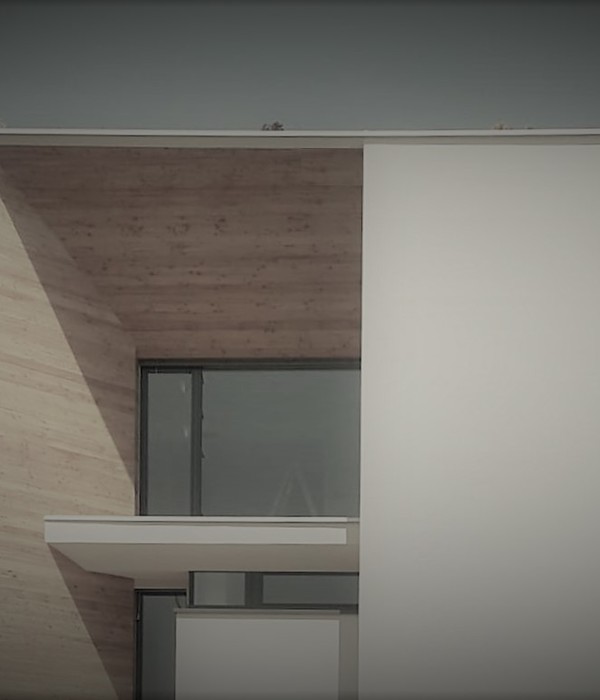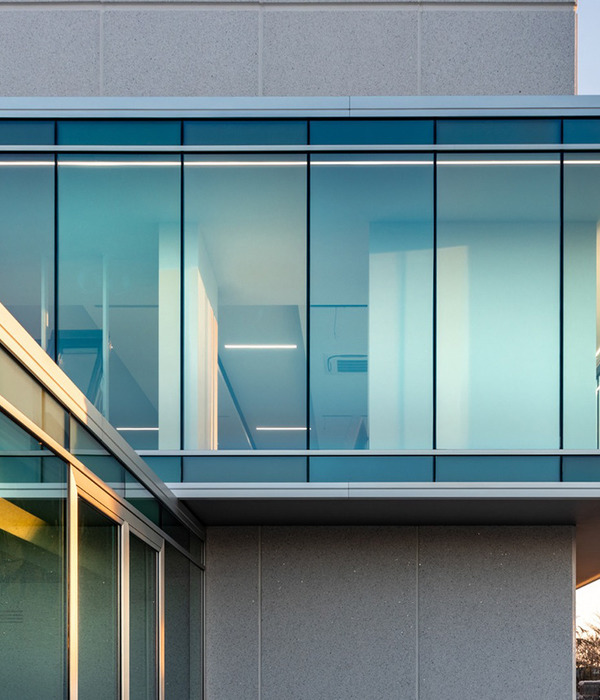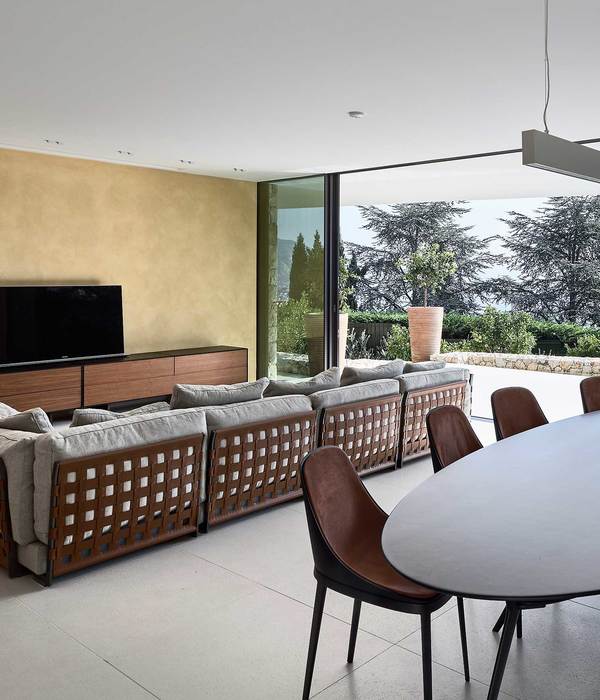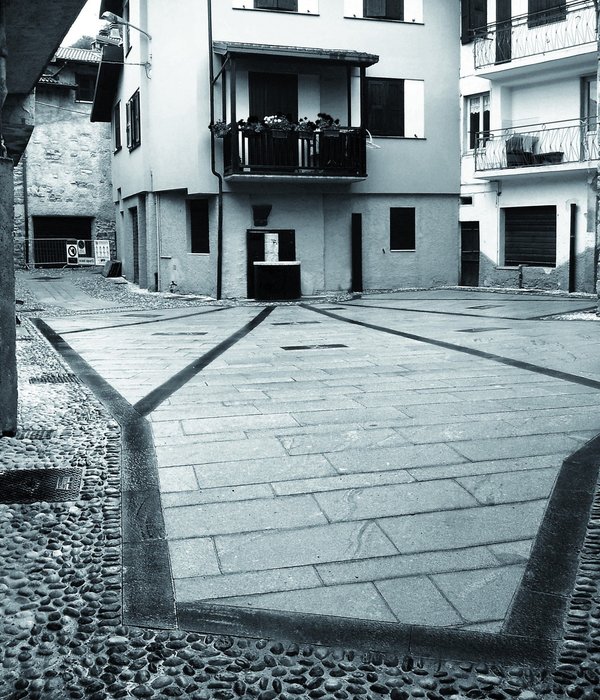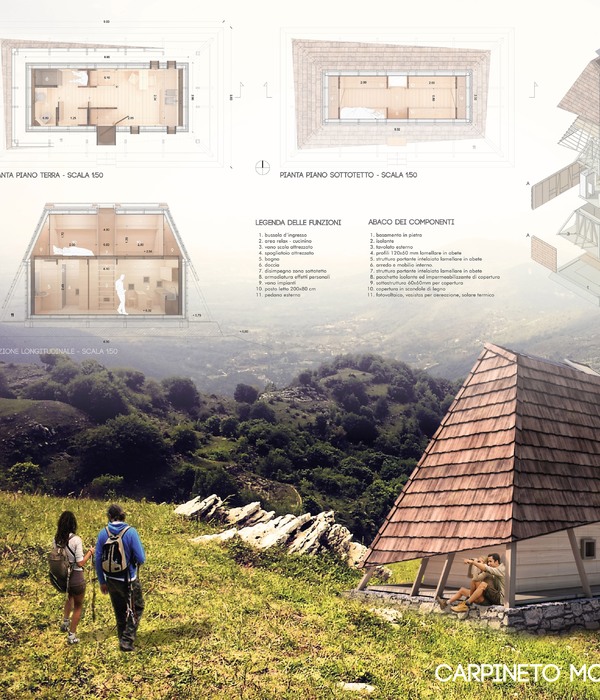Architects:Re Arquitectura + DAO
Area :80 m²
Year :2021
Photographs :Carolina Bello, Pablo Franceschi y Francisco Vásquez
Manufacturers : AutoDesk, Chaos Group, Extralum, Maderas Waldir, Precisión Chang y Ugarte, Trimble NavigationAutoDesk
Lead Architects :Francisco Vasquez May, Rebeca Chang Ugarte
Engineering : Max Ruiz
Consultants : Eduardo Valverde, Nic Donati
Country : Costa Rica
The house is located in Playa Grande, Santa Cruz, in the pacific north of Costa Rica, in a Basal life zone with coastal influence, where temperatures are high, and the climate fluctuates between humidity and heavy rainfall in the rainy season and strong solar incidence in the dry season. This elongated structure is placed on the site from east to west, maximizing the cross ventilation and taking advantage of the shade of the existing Melina and Nancite trees, thus protecting the roof from direct solar radiation and giving freshness to the house, this roof works as a “big hat” with pronounced eaves supported by local teak beams.
The house rests on stilts on the ground subtly adapting to the natural slope, the main steel structure allows it to be lightweight and the walls built with “Bahareque” ( wattle and daub technique) give the house an efficient adaptation to the climatic conditions of the area, also movable walls of perforated metal and big sliding glass walls were designed to open the house and allow complete integration with the natural context, feeling immersed in the forest, where Congo monkeys, oropendolas, iguanas and a variety of other wildlife inhabit. The “Bahareque” is an ancestral construction technique that we used as an enclosure within the steel supporting structure. The system consists of Melina wood frames, bamboo (dendrocalamus Asper) slats as reinforcement, and a mixture of soil (extracted from the excavations made at the site for the foundations), sand, and transvala grass from the cattle farms in the area.
Rescuing this construction technique of our ancestors makes this house a special experience, a hybrid of modern architecture and traditional local materials, a construction that is created with the land itself in which it is founded, breathes, lives, and adapts to the climatic conditions, reducing the impact on its direct context and becoming a possible solution to the current challenges regarding the cost and accessibility of materials, the use of local resources and their socio-environmental impact.
▼项目更多图片
{{item.text_origin}}


