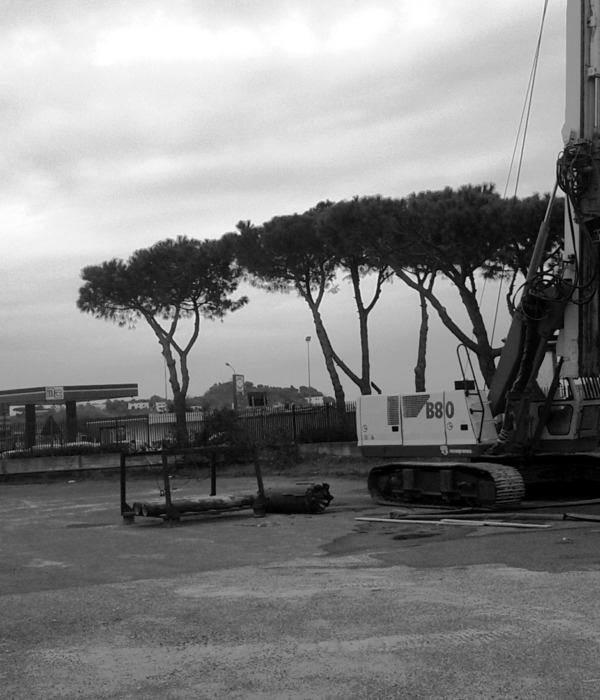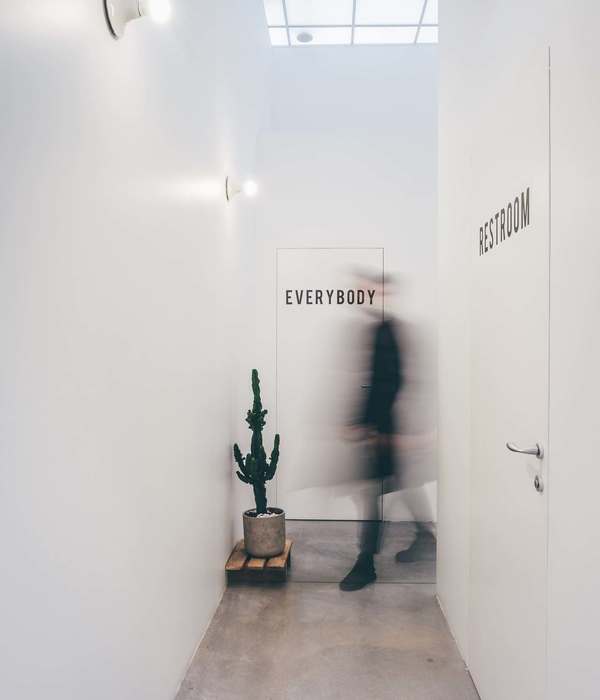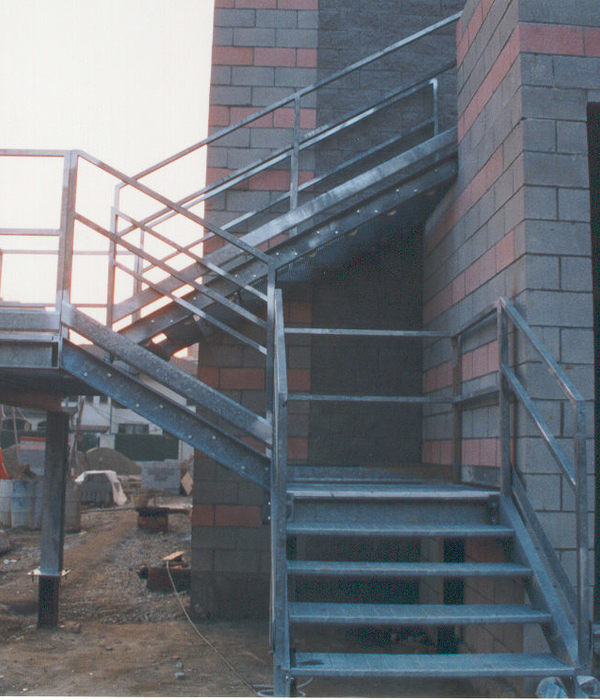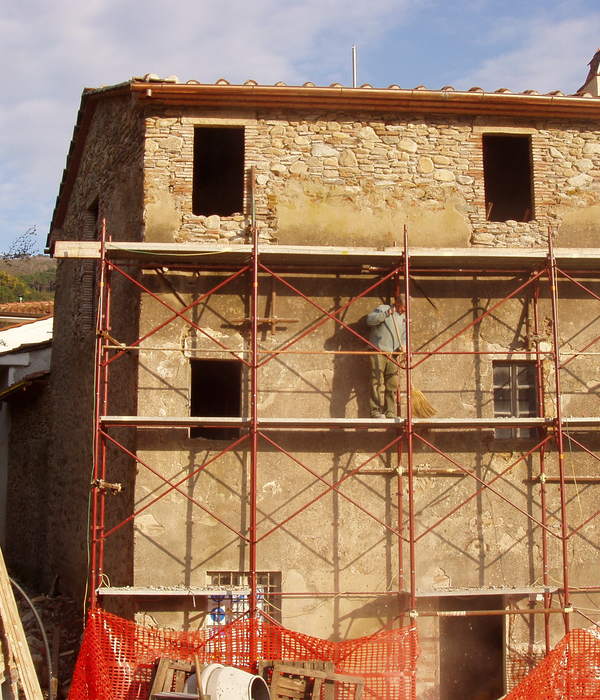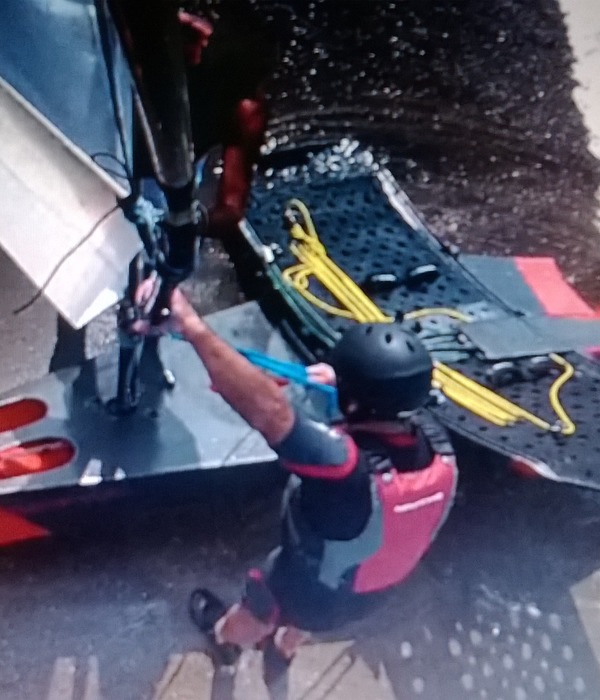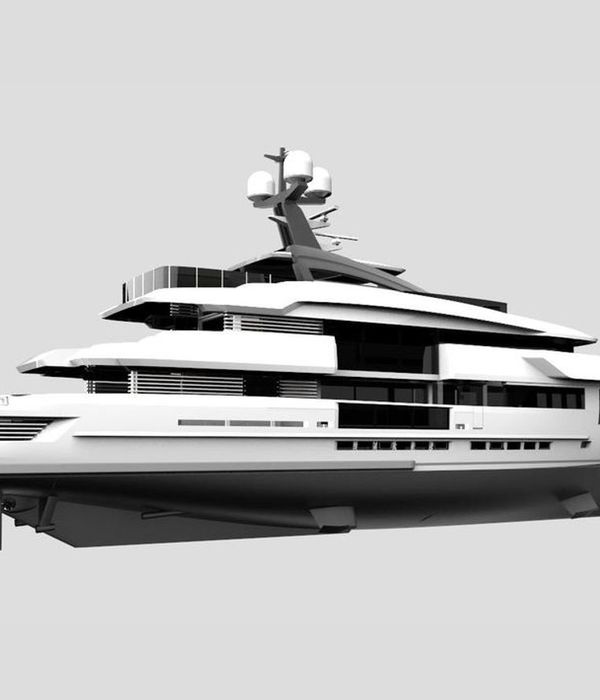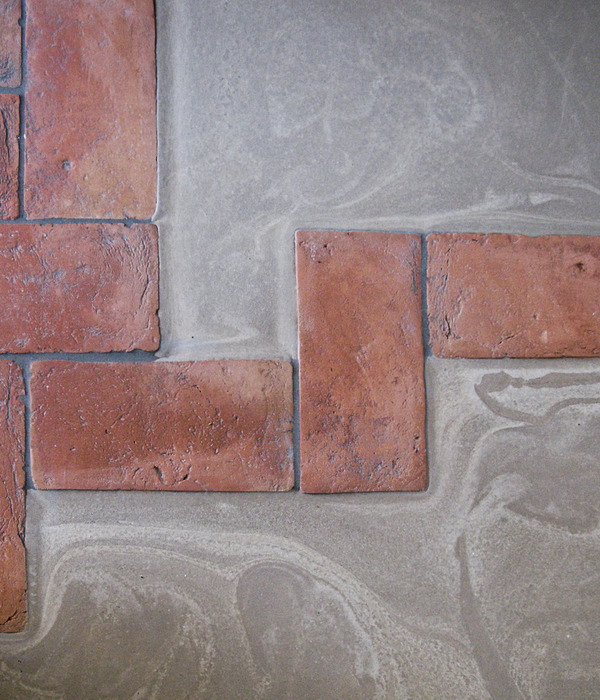On the occasion of the creation of VRT Motorsports Club, an existing space on Kallirois Street was renovated and redesigned according to the new use.
The VRT Motorsports Club offers the opportunity to participate in a pioneering racing championship based on simulators with professional standards, special sensors for feedback, a specially designed cockpit and control panels replicas of real ones with specialized functions that give the feeling of driving in the real formula.
Given these standards, the two collaborating architectural offices, Golden Ratio SA and S.Peristerioti Architect design a space aiming to overcome boundaries and broaden the experience of driving from the cockpit to the environment of VRT Formula. By incorporating a new composition of forms in the existing space, the architects suggest a solution that captures all senses and intensifies the thrill of driving, isolating the different sections of a single functional diagram.
Space is vertically divided in two levels: ground floor and loft. On the ground floor where the entrance is, are also situated the reception, the simulator section, the wc and emergency exit. The staircase is the connection between ground floor and loft, where contestants’ training as well as real-time observation take place. At the same level there is also a mini bar. The staircase made of metal is surrounded by red translucent crystals creating a vertical core of movement while mentally separating the different functions of the two levels.
Main goal of the proposed solution and dominant design element is to constantly create the emotions of real formula. This is achieved from the very first moment at the entrance, where a continuous strip of motion on the floor refers to a formula track with designed starting positions, continues in a three-dimensional structure in the reception area and ends up in the corridor forming among the striping of kerbs the positions of simulators.
At selected points of the floor and also at the ceiling are designed different formula tracks using color or lighting.The black and white flag is subtractively illustrated on vertical surfaces, walls, at the reception, in the mini bar, while snapshots of formula racing in black and color create an imaginary wandering and a trip to the great history and evolution of formula.
At the loft the choice of square white and red seats creates a metaphor of the checkered flag and kerbs in the third dimension intensifying thereby the dynamics of space.The use of gray shades on floors, ceilings and walls give the desired tension to the dominant colors: red, white and black, while the lighting alignments of ceilings reveal the geometry of space.
The interactive journey to the enchanting environment of formula as well as to the virtual environment of simulators concludes with projections through the screens and the sounds of engines eventually creating the ultimate racing experience.
Year 2013
Work started in 2012
Work finished in 2013
Status Completed works
Type Sports Facilities
{{item.text_origin}}

