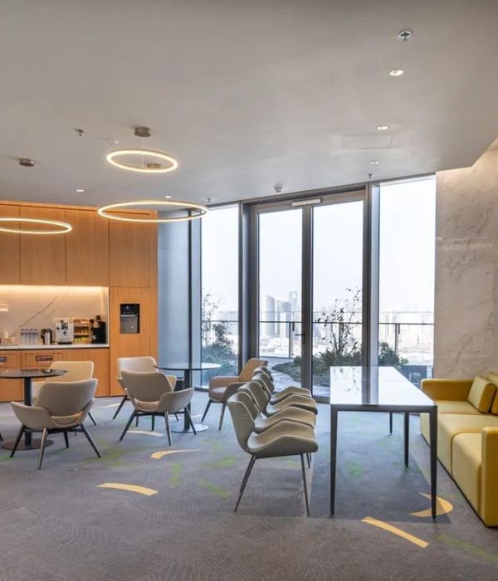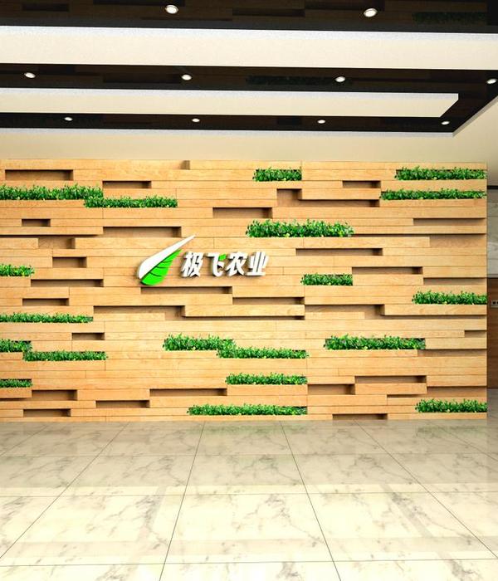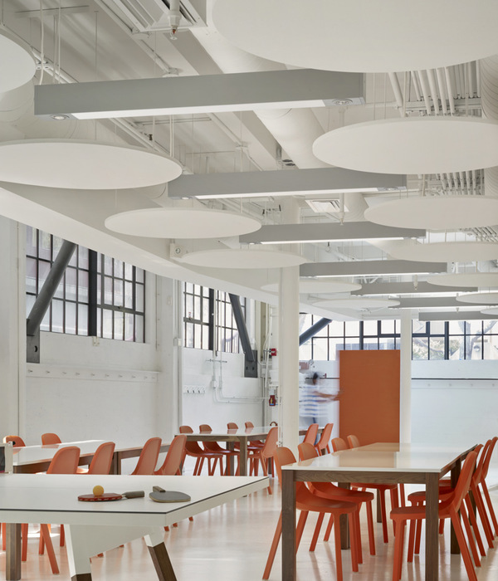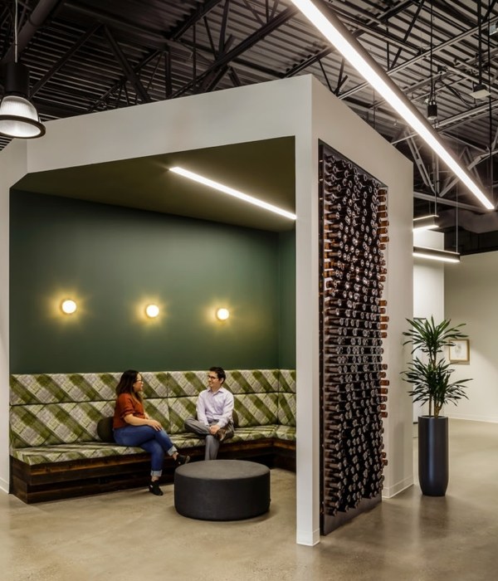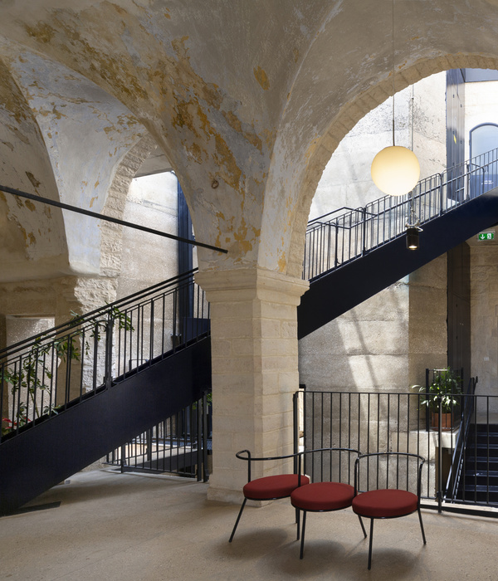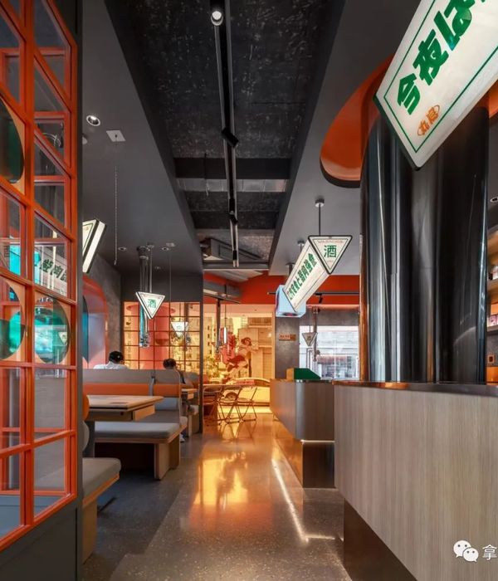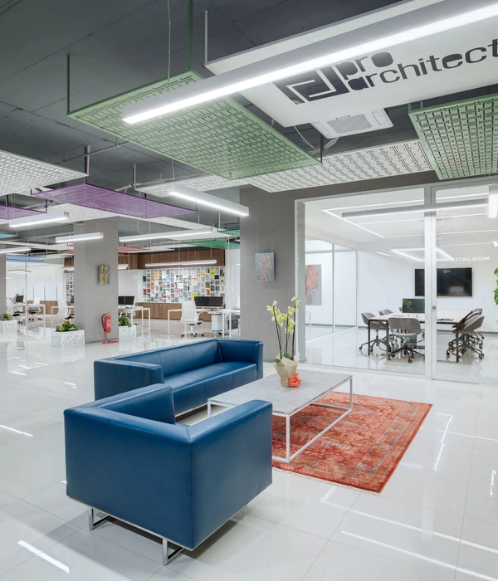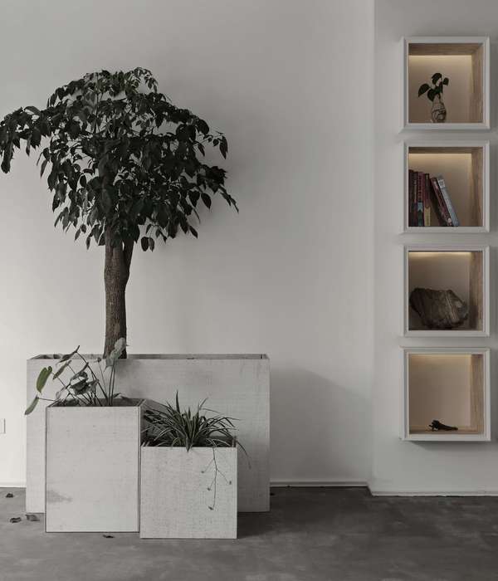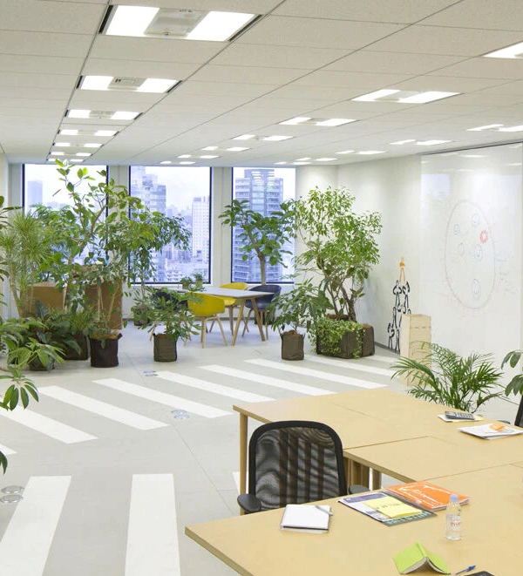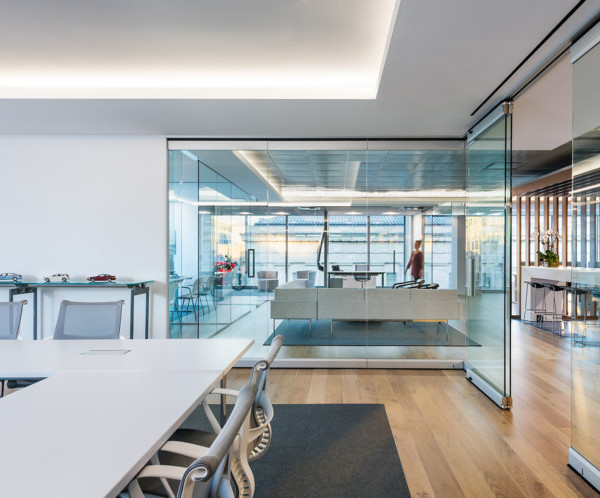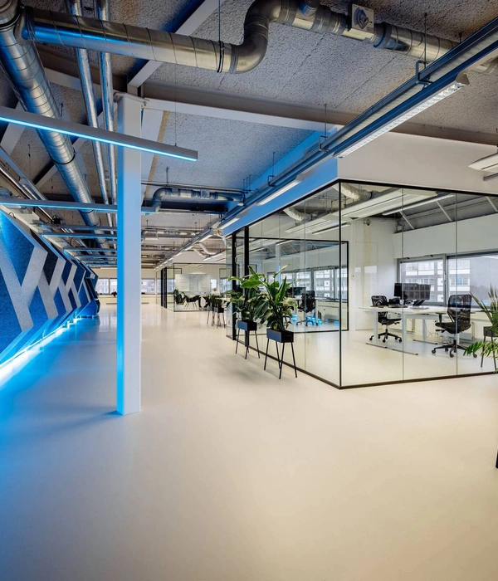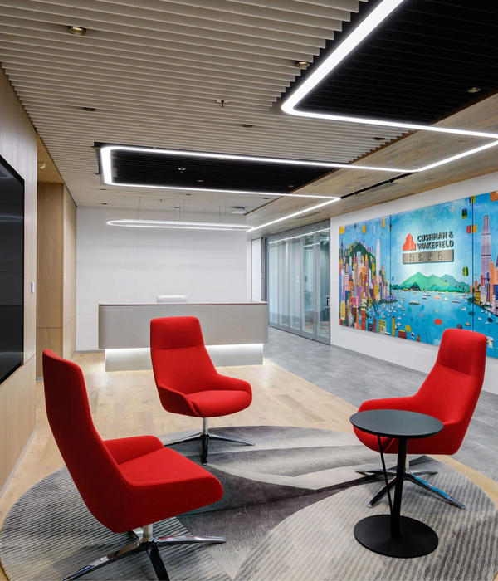Robilant 米兰办公室翻新 | 融合历史与创新的共享空间
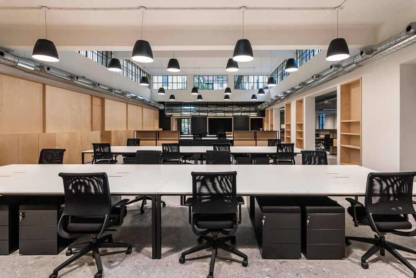
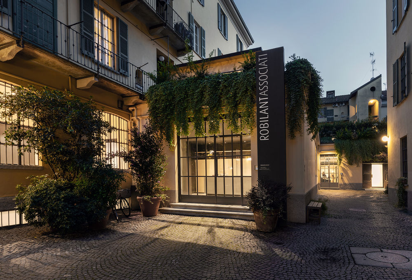
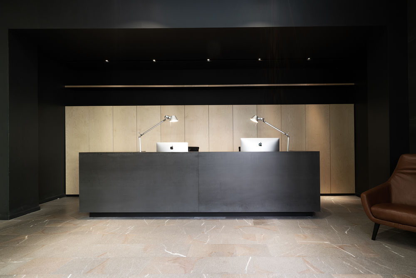
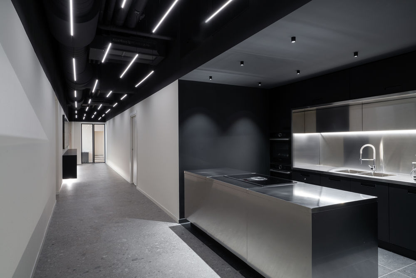

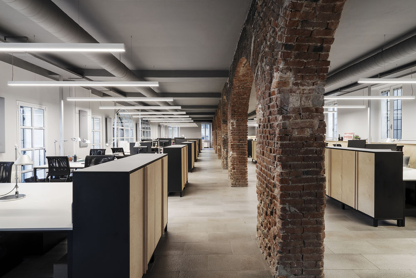
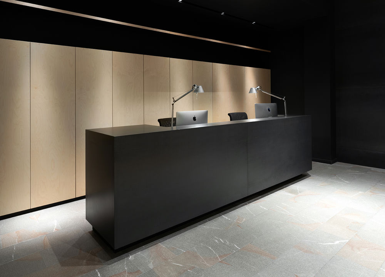
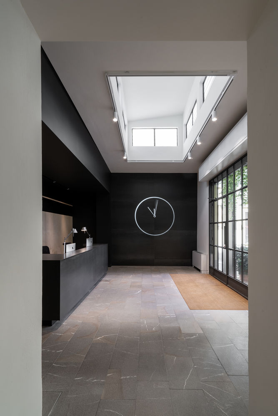
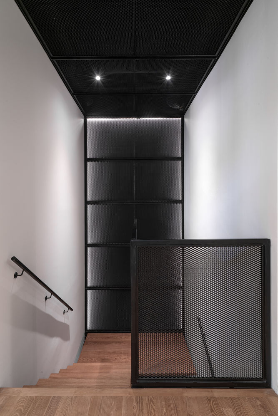
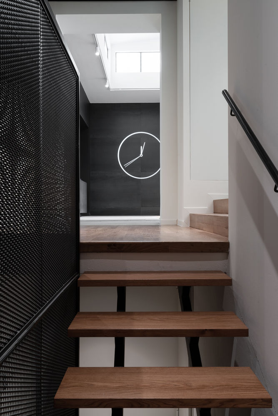
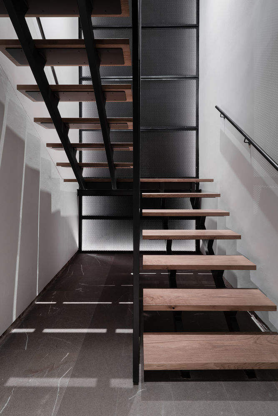
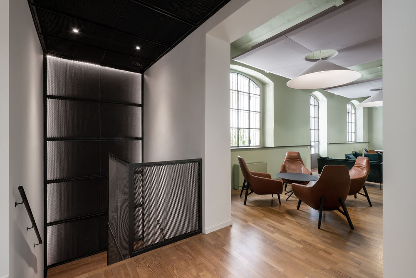
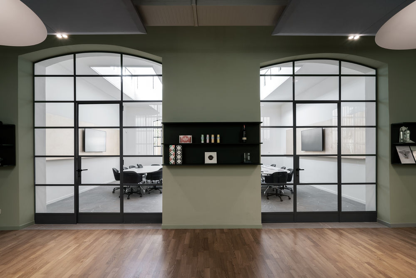
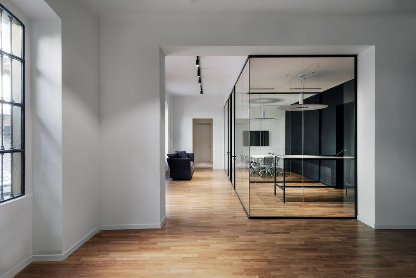
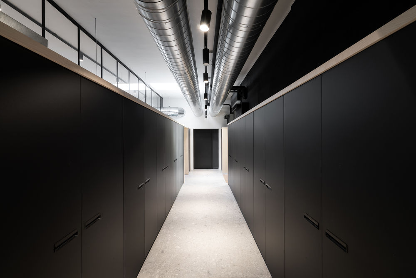
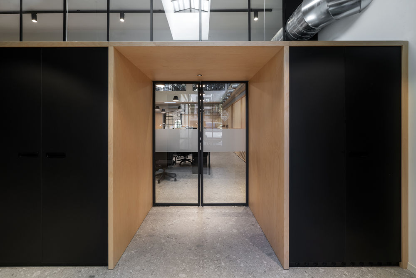
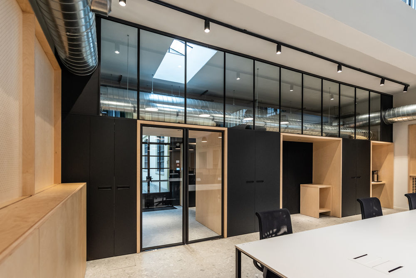
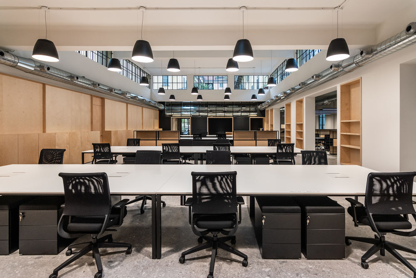
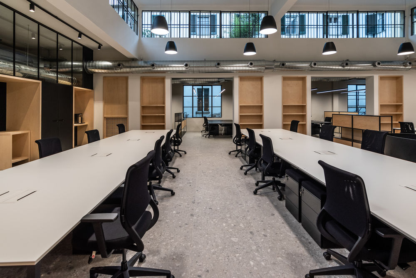

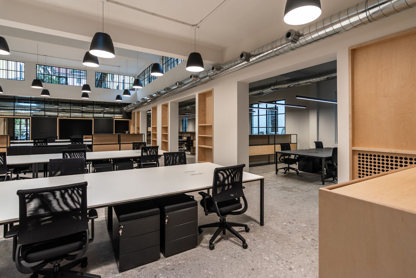

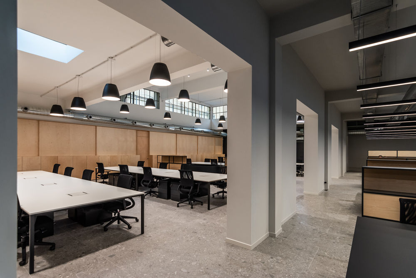
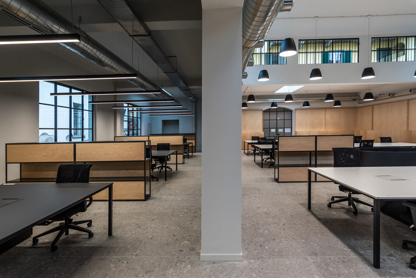
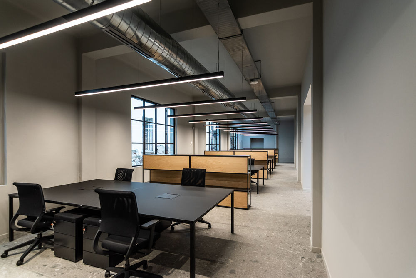
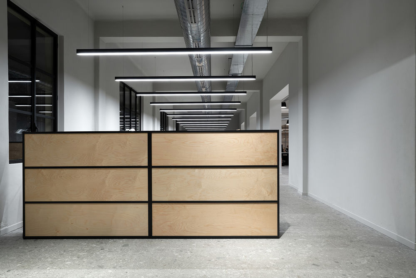

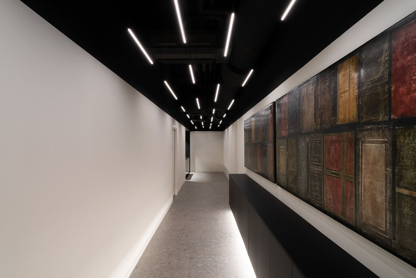
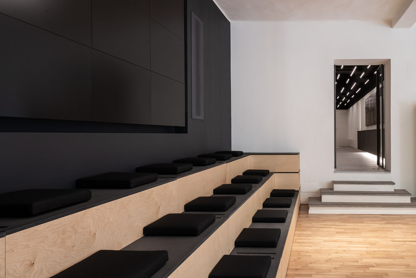
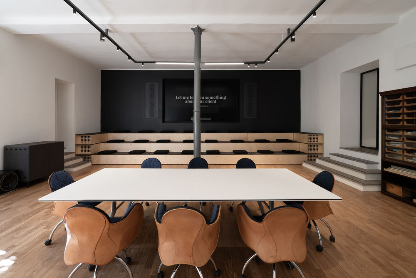

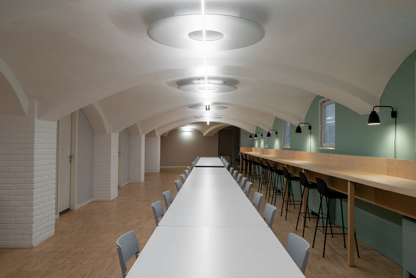
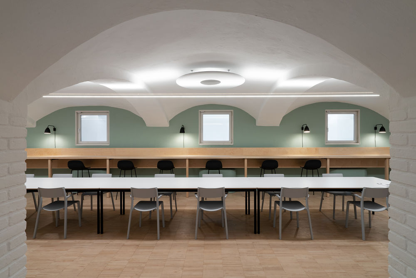

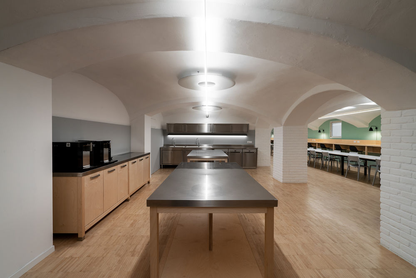
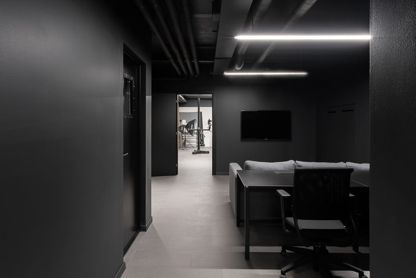
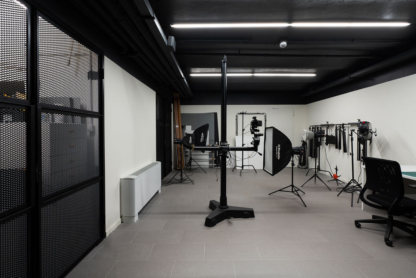
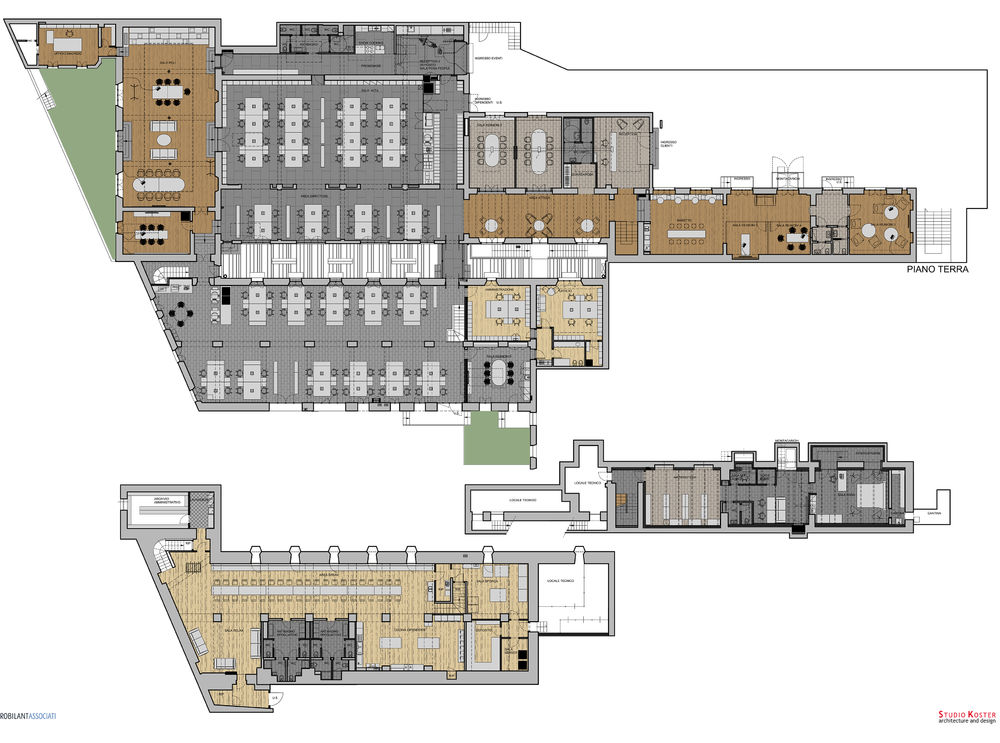
Robilant, riqualificazione uffici, Milano
Il progetto è frutto del concorso organizzato dalla Robilant Associati nel 2018 per la riqualificazione degli uffici in via Vigevano a Milano. Studio Koster è giudicato vincitore e lavora al progetto fino alla completa realizzazione nel 2020
La Robilant è una società di branding e strategic design, leader in Italia, con sede a Milano in un edificio ex industriale del 1931 occupato originariamente da una fabbrica di cioccolato.
Il crescere dell’azienda durante gli anni ha reso necessario un ampliamento progressivo degli ambienti di lavoro, si sono così annessi spazi vicini confinanti ma completamente diversi tra loro. Con una superfice totale di circa 2000Mq, questi ampliamenti non programmati hanno creato una circolazione inefficiente e ambienti poco flessibili e sconnessi.
L’intervento progettuale ha previsto sia opere interne che opere esterne.
Per quanto concerne le opere interne il progetto ha avuto come oggetto la progettazione e il ridisegno dei due piani interi degli edifici. All’esterno si è riprogettato il cortile interno e una delle facciate dell’edificio storico.
L’intervento ha affrontato il tema del riuso degli spazi interni con una visione unitaria e con la massima attenzione nel rispettare e valorizzare degli edifici esistenti, si sono create nuove grandi visuali, si è ottimizzando la circolazione e la flessibilità di ogni singolo ambiente, nel contempo ogni spazio è stato rinnovato seguendo le nuove esigenze e criteri di lavoro contemporaneo. Le parole chiave sono state rispetto e innovazione! O Innovazione rispettosa!
Da un lato si è voluto rispettare l’anima industriale del luogo, mantenendo gli ampi spazi aperti, le coperture con lucernari originali e lasciando i nuovi impianti a vista. D’ altra parte si sono creati nuovi spazi di lavoro come “coffice”, sale riunioni informali, sale polifunzionali, spazi evento, gallerie espositive.
L’impiego di materiali di finitura semplici e diversi per ogni ambiente e l’articolazione in aree tematiche genera una successione di spazi che concretizza il brief del cliente di non creare ambienti asettici e impersonali ma di creare ambienti accoglienti e informali. Il risultato è un ambiente ricco di storia e allo stesso tempo di innovazione e ispirazione creativa.
L’intervento riguarda il completo restyling interno.
Il progetto si sviluppa su due piani; al piano terra sono stati concentrati gli ambienti di lavoro, organizzati in open space e supportati da alcuni luoghi specifici, di notevole impatto visivo, dedicati all’incontro, alle riunioni, ai workshop, allo svago e al relax, attorno ai quali si articola l'intero "scenario" architettonico.
Ai piani interrati sono invece collocate l’area break per il personale, lo studio fotografico, la sala di registrazione, la materioteca, gli archivi e i locali tecnici.
Lo studio ha curato la progettazione creativa ed esecutiva coordinando l’integrazione dei nuovi impianti. Dagli impianti climatici ai nuovi impianti tecnologici di rete per garantire gli elevati livelli di comfort richiesti dal nuovo modo di lavorare contemporaneo.
Poiché il cliente, un agenzia di professionisti creativi, non ha voluto un ambiente con forniture tipicamente da ufficio, gli arredi sono, per la maggior parte dei casi, stati realizzati o modificati su disegno, ogni arredo risulta quindi appropriato ad ogni contesto diverso.
Un attento studio dei diversi sistemi di illuminazione ha permesso di diversificare i singoli spazi di lavoro per tipologia, garantendo allo stesso tempo un ottimo comfort visivo e scenografie illuminotecniche inaspettate.
Progetto : Studio Koster, Geert Koster e Francesca Zanier
Impresa : SO.GE.CA srl
Progetto Illuminotecnica : HI-Lite Next S.r.l.
Progetto Impianti : Amman Progetti srl
Fotografo : Andrea Martiradonna
Robilant, office interior design, Milano 2020
The project is the result of the competition organized by Robilant Associati in 2018 for the redevelopment of the offices in via Vigevano in Milan. Studio Koster is judged the winner and works on the project until complete realization in 2020
Robilant is a leading branding and strategic design company in Italy, based in Milan in a former industrial building from 1931 originally occupied by a chocolate factory.
The growth of the company over the years has made it necessary to gradually expand the work spaces, thus adjoining neighboring but completely different spaces. With a total area of about 2000m2, these unscheduled expansions have created inefficient circulation and inflexible and disconnected environments.
The design intervention included both internal and external works.
Regarding the internal works, the project had as its object the redesign of the two entire floors of the buildings. Externaly, the internal courtyard and part of the facades of the historic building have been redesigned.
The intervention dealt with the theme of the reuse of interior spaces with a unified vision and with the utmost attention in respecting and enhancing the existing buildings, new great views were created, the circulation and flexibility of each individual environment was optimized, andat the same time each space has been renovated following the new needs and criteria of contemporary working. The keywords were respect and innovation.
On the one hand, we wanted to respect the industrial soul of the place, keeping the wide open spaces, the roofs with original skylights and leaving the new systems exposed. On the other hand, new work spaces have been created such as "coffice", informal meeting rooms, multipurpose rooms, event spaces and exhibition galleries.
The use of simple and different finishing materials for each environment and the articulation in thematic areas generates a succession of spaces that concretize the client's brief not to create aseptic and impersonal environments but to create welcoming and informal spaces. The result is an environment full of history and at the same time of innovation and creative inspiration.
The project is spread over two floors; on the ground floor the work environments have been concentrated, organized in open space and supported by some specific places, of considerable visual impact, dedicated to meetings, meetings, workshops, leisure and relaxation, around which the whole architectural "scenario".
The break area for staff, the photographic studio, the recording room, the material library, the archives and the technical rooms are located in the basement.
Our studio oversaw the creative and executive design by coordinating the integration of the new systems. From climate systems to new technological network systems to guarantee the high levels of comfort required by the new contemporary ways of working.
Since the client, an agency of creative professionals, did not want an environment with typical office supplies, the furnishings have, for the most part, been made or modified to a design, each piece of furniture is therefore appropriate for each different context.
A careful study of the different lighting systems made it possible to diversify the individual work spaces, while at the same time guaranteeing excellent visual comfort and unexpected lighting scenes.
Project: Studio Koster, Geert Koster and Francesca Zanier
Contractor: SO.GE.CA srl
Lighting Project: HI-Lite Next S.r.l.
Technical installations Project: Amman Progetti srl
Photographer: Andrea Martiradonna


