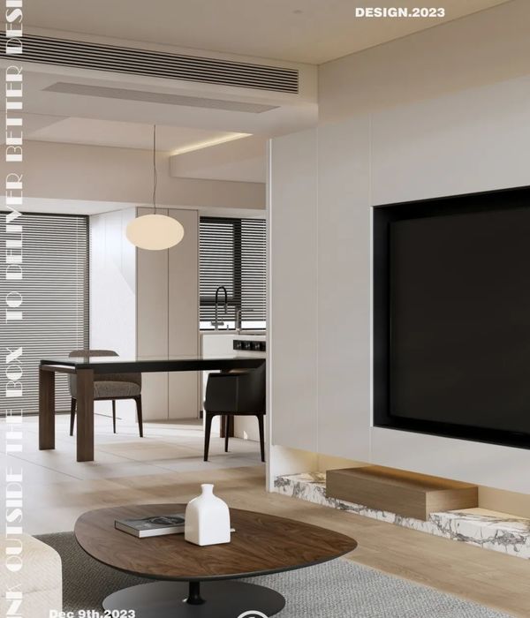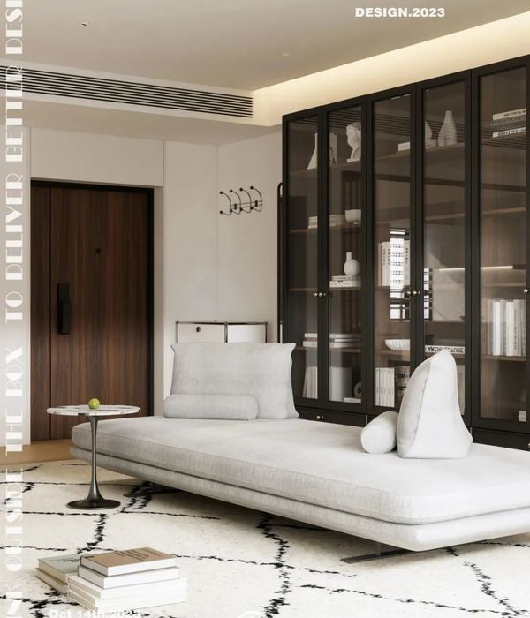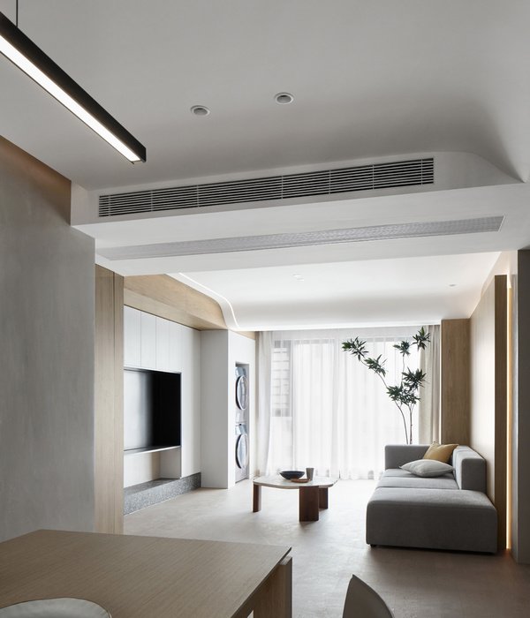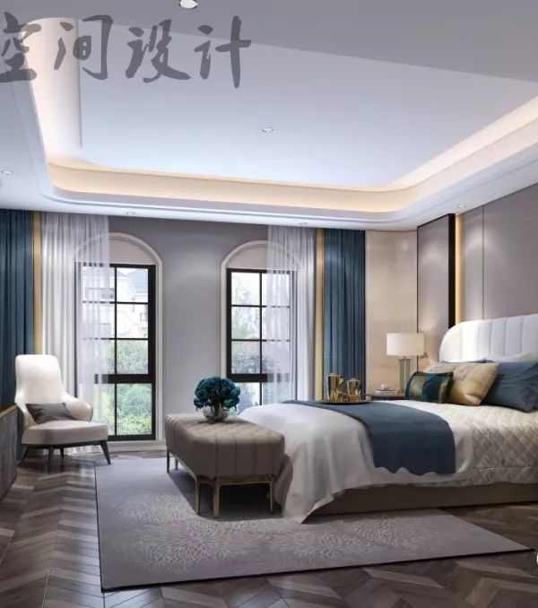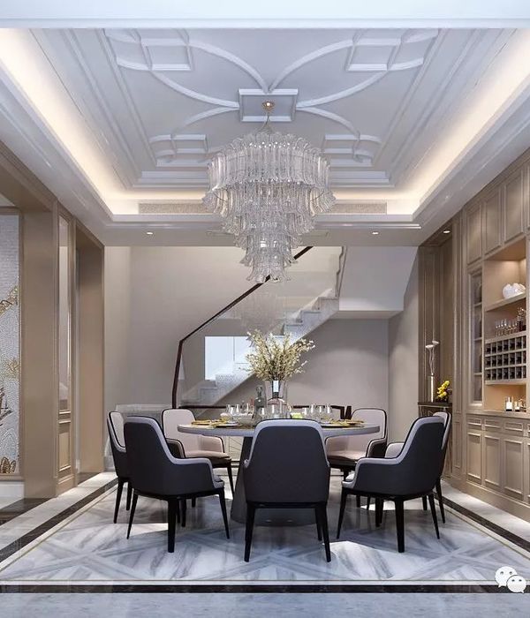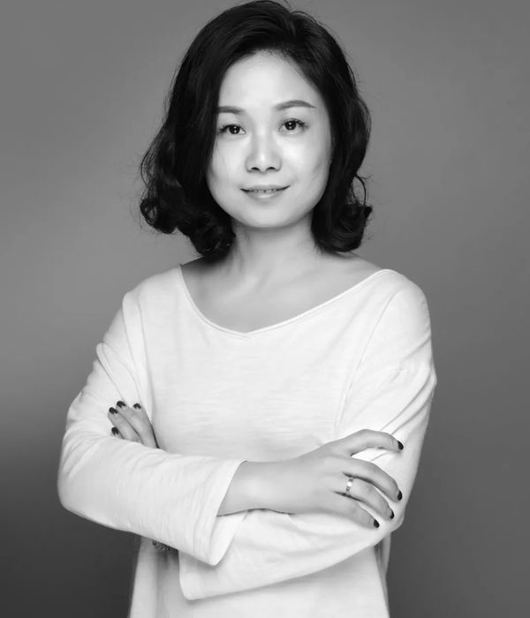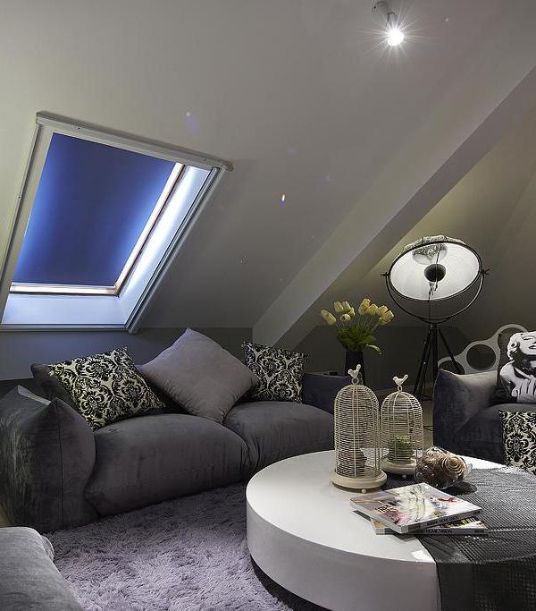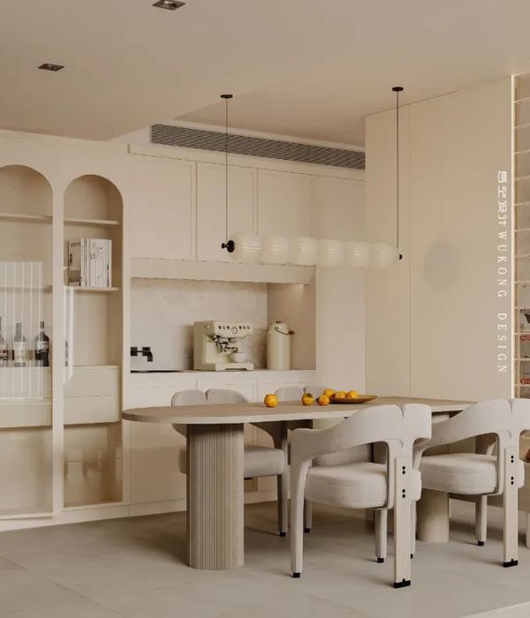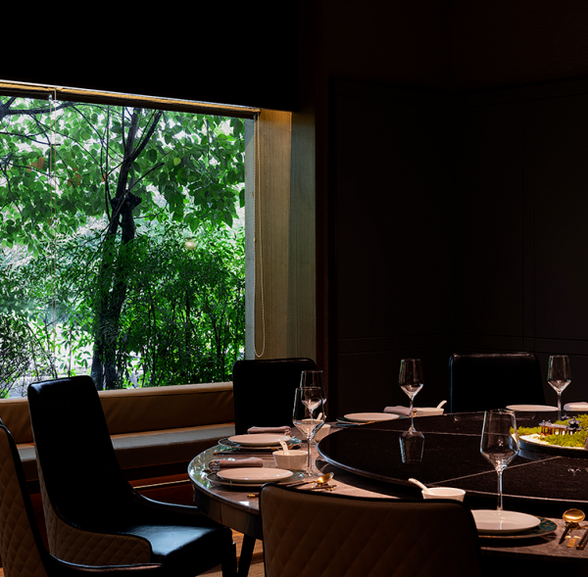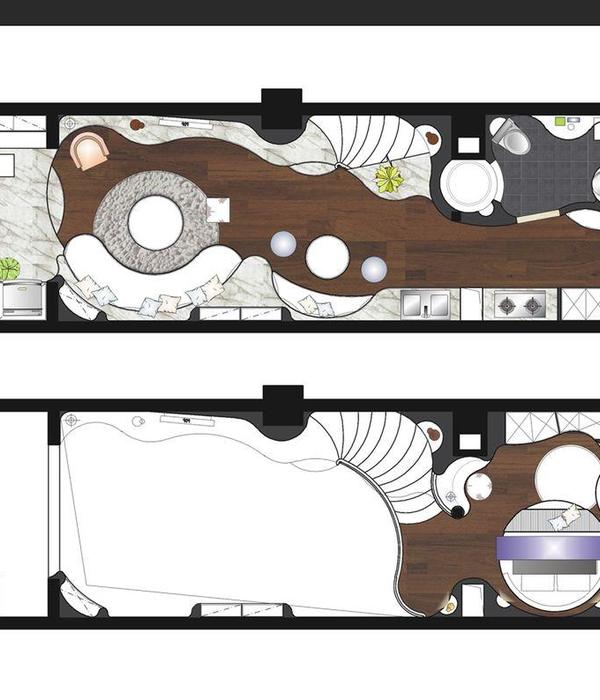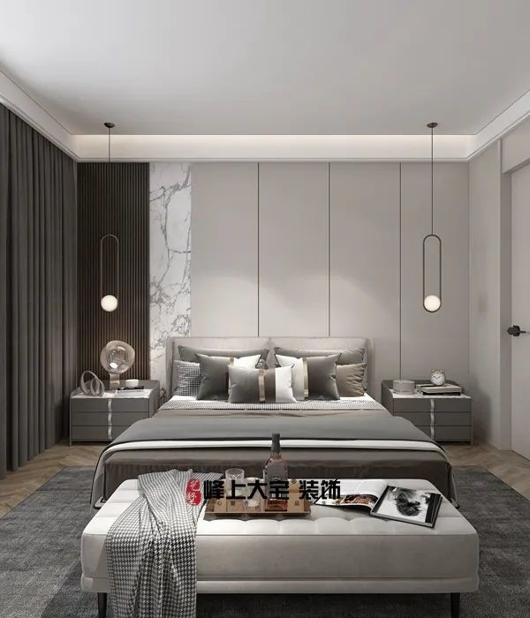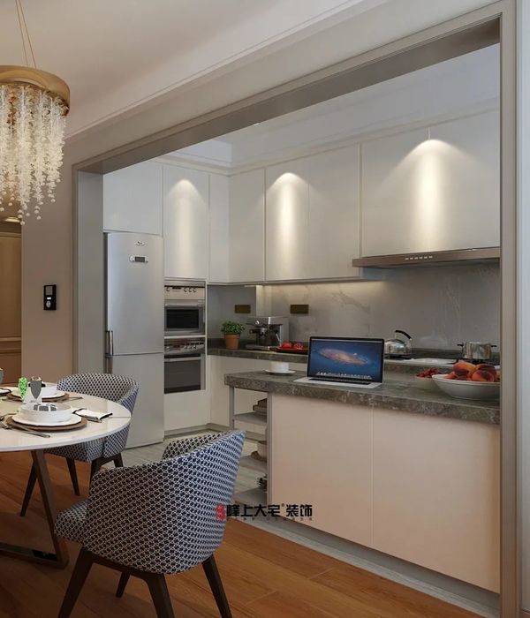Architect:McManus Lew Architects
Location:Melbourne VIC, Australia; | ;
Project Year:2018
Category:Residential Landscape;Private Houses
Kew Villa is a transformation of a single-bedroom villa unit into a light-filled, three-bedroom dwelling to accommodate the growing needs of a young family. Located within a group of ten units, it boasts the features of a much more substantial home and demonstrates that comfortable and private family living can be achieved in unexpected places. The purchase of a modestly sized and underutilised yard adjacent, from the owners’ corporation, enabled the extension.Consideration of how the interior and outdoor spaces would work together to maximise the sense of outlook and openness was critical to making the home feel generous. The previous design wrapped around a south facing courtyard. This courtyard was retained, but bolstered by the addition of an opposing deck space to create a band of outdoor space that bi-sects the home and provides wide views out.
A natural fall of the land was exploited to create a sunken living with a greater ceiling height, transitioning seamlessly down to the surrounding garden. Extensive glazing and doors open out to the deck which acts as an outdoor room, with a built-in bench, planter box and a retractable awning for comfort in summer. Integrated cabinetry maximises efficiency by enabling multipurpose circulation spaces. A corridor that provides acoustic separation to bedrooms from the living areas discretely incorporates a study nook, book shelving and laundry hampers. The owners’ love of books inspired a long low-height bookcase that defines the entry from living area while also functioning as a balustrade between the split-levels.Resources harvested include solar energy returning power back to the grid and rainwater to service the toilets.
Existing brickwork that was demolished was reused to build some of the brick walls, with recycled brickwork utilised elsewhere. To maintain the consistent appearance of the 1960s development, the front façade was retained and the prevailing building height was kept. Materials were selected to both sit comfortably amongst the existing textures, and quietly to allow the appreciation of space. Honest timeless materials such as recycled brick, blackbutt timber and plywood work in harmoniously and are both classic and contemporary.
▼项目更多图片
{{item.text_origin}}

