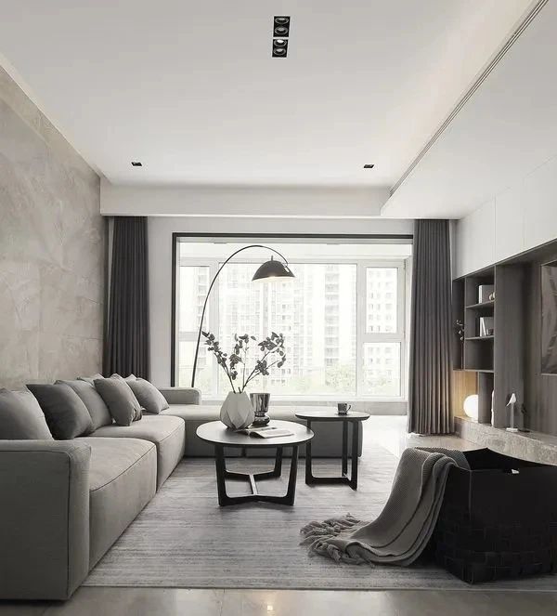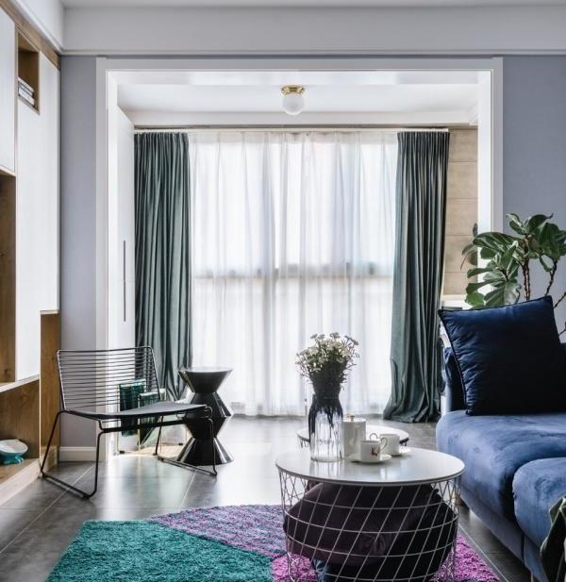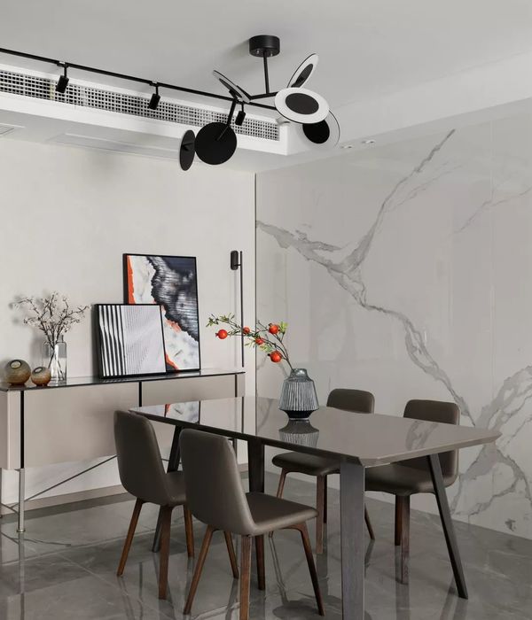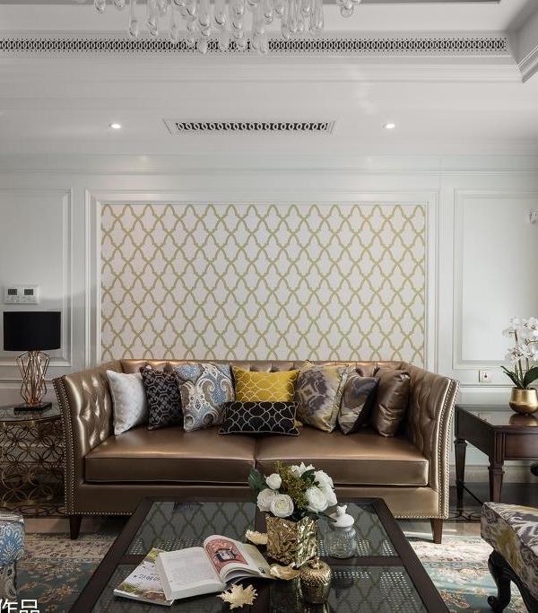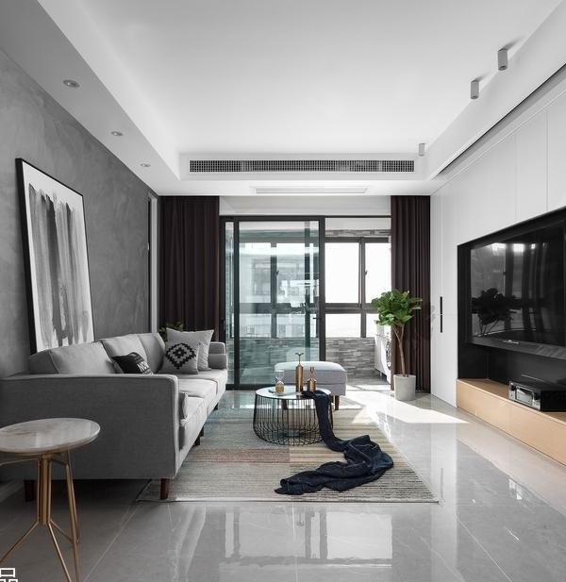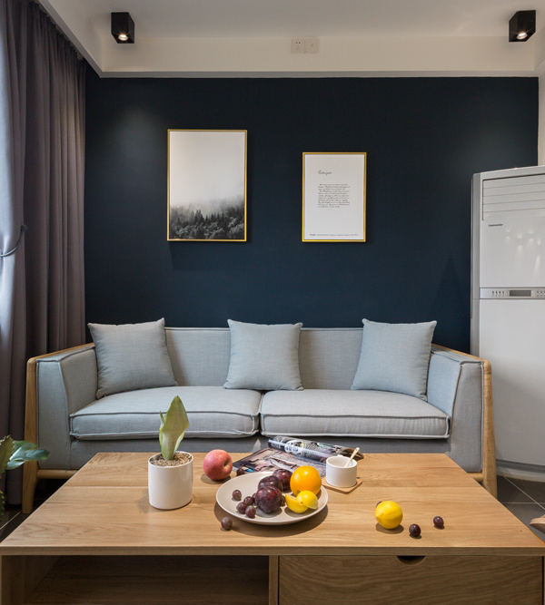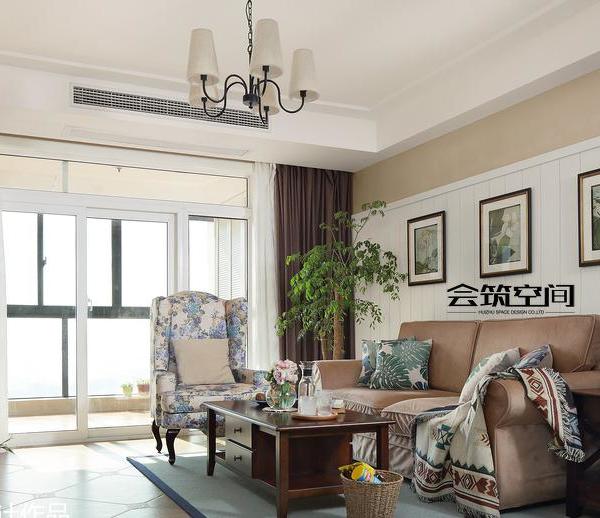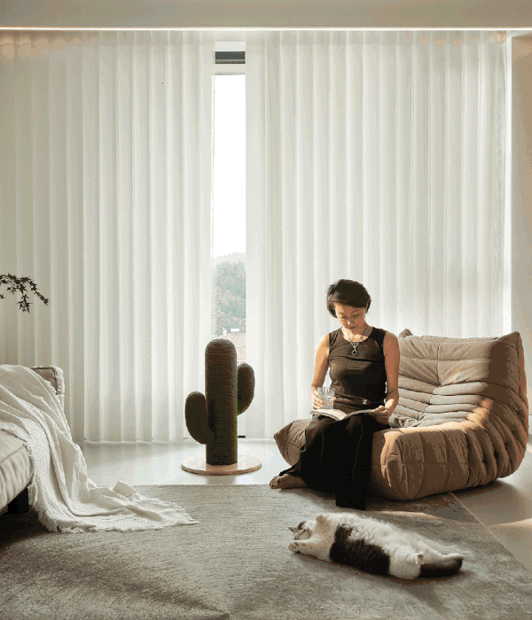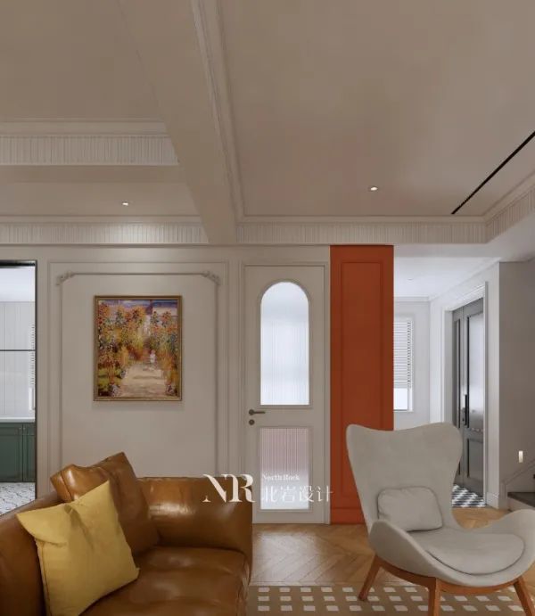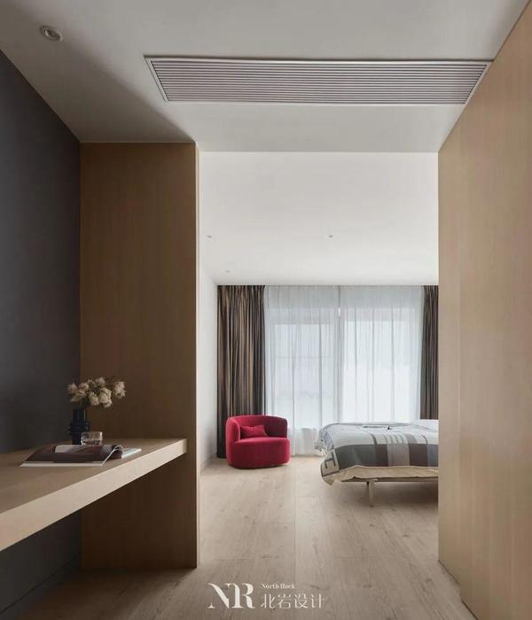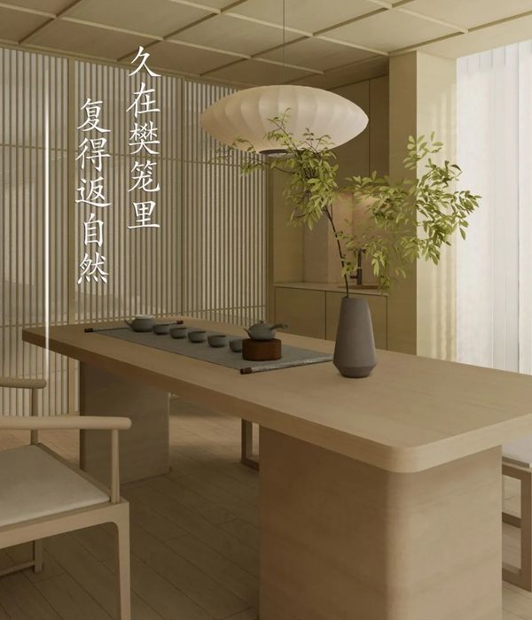The residence is implemented in a admirable natural landscape site. The project prioritized the verticalization with the purpose of occupying the area integrating the building with the environment.
The spaces are defined in two blocks with different constructive processes. The support areas has a vertical circulation and a lower deck. They were built with traditional concrete structure and stone-clad masonry. The spaces are characterized by reserved functions and small openings. The social area and the upper floor are all reserved to the owners'. It was solved with a light wooden structure closed with panels of glass and it's facing the green landscape and the wonderful view of the mountains. The conection between the support block and the social block are highlighted by the architectural details and different materialities.
One of the most concern with the Project was the scale of the house respecting the landscape. The lower floor is compact to resolve the guest rooms and fits in the very discreet terrain. At the same time, all the windows face the same mountainous landscape seen by the other rooms of the house.
The upper floor with eaves, terraces and briseis results in a defined rectangular box that covers the entire ground floor in its external areas. This block, however, with a structure lightness and closures presents itself strong but respect the nature and it relates with the scale of the trees.
Internally the spaces are all integrated through the glass doors and voids with double ceiling height. The kitchen has a wood stove and is in the center of the house between the living rooms so it's also a social living space and not just an support area. In addition, natural materials such as wood, stone and slatted concrete are the finishes of the whole house and result in a pleasant and cozy composition for the cold climate of the city.
Internamente os espaços são todos integrados, tanto interno quanto externos, através das portas de vidros e vazios com pé direito duplo.
A cozinha fica no centro de tudo e por onde tudo se passa. Com um fogão de lenha aberto para a sala, propõe-se também como espaço de convivência.
Além disso, materiais naturais como a madeira, pedra e o concreto de ripas são os acabamentos de toda a casa e resultam numa composição agradável e aconchegante no clima frio desta região.
{{item.text_origin}}

