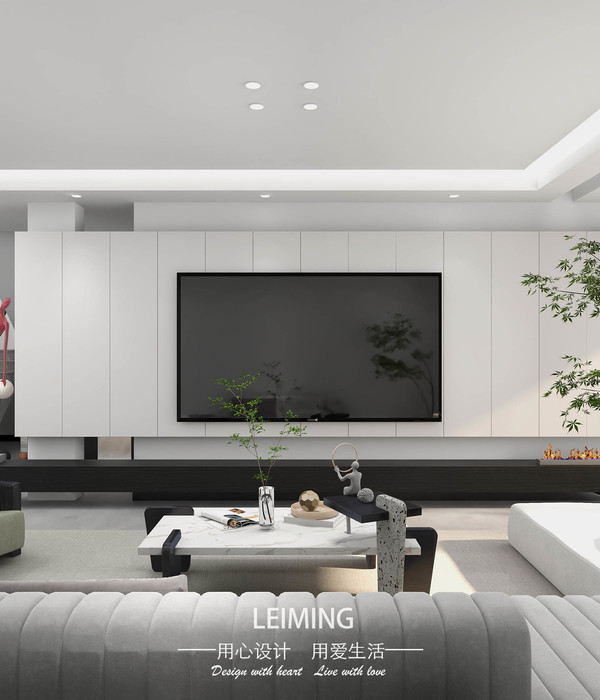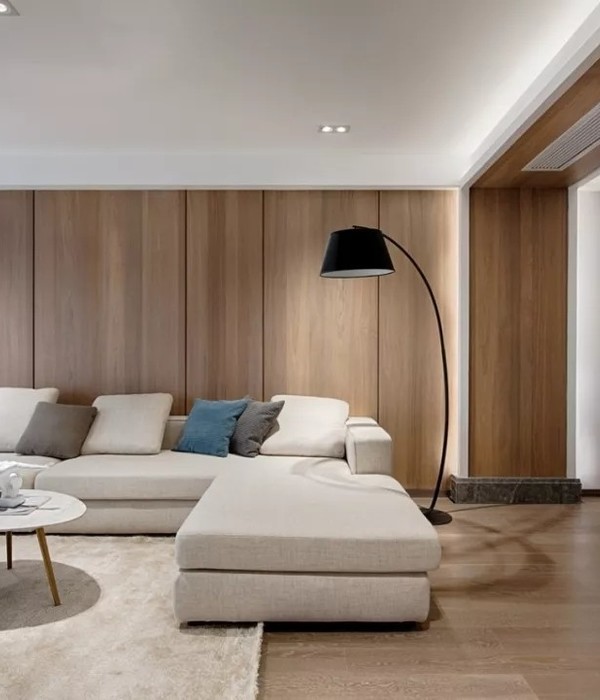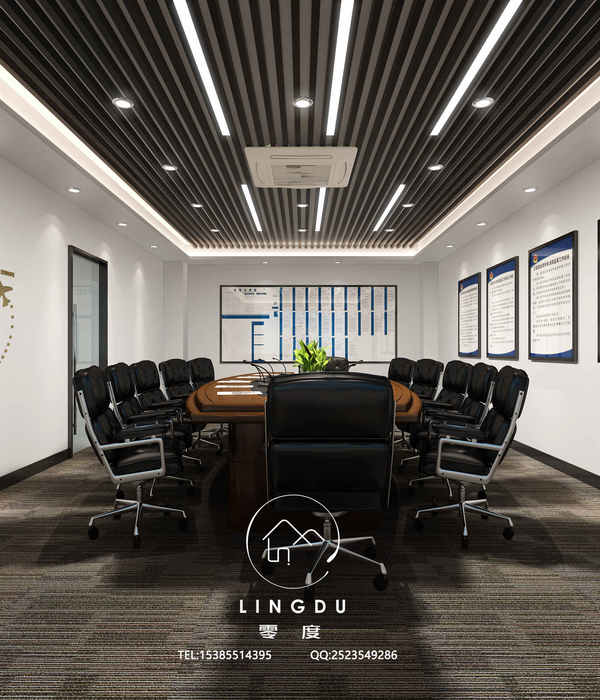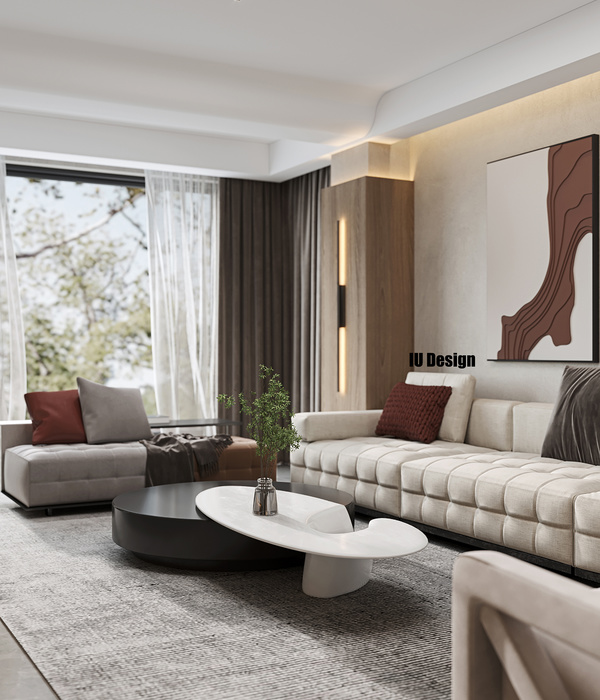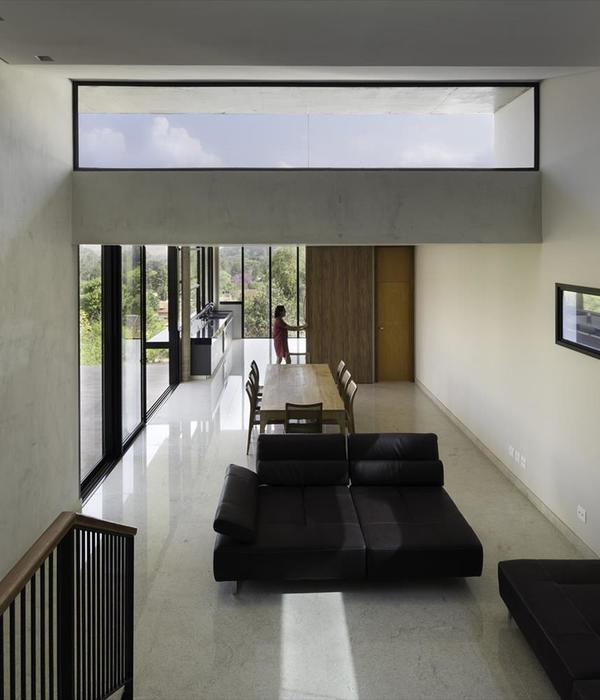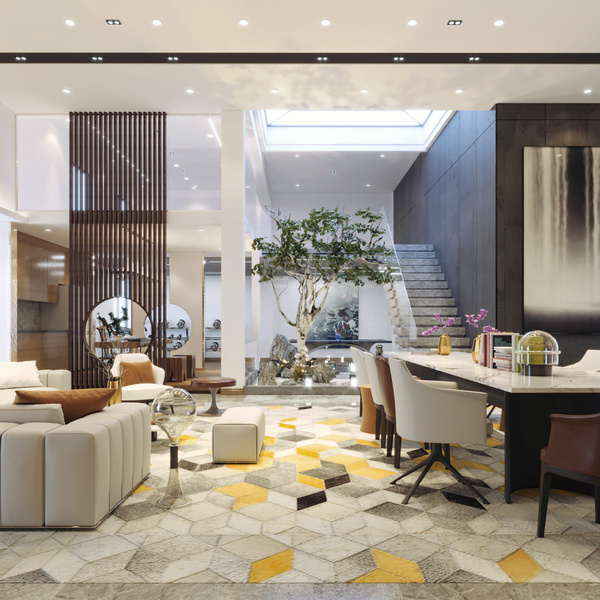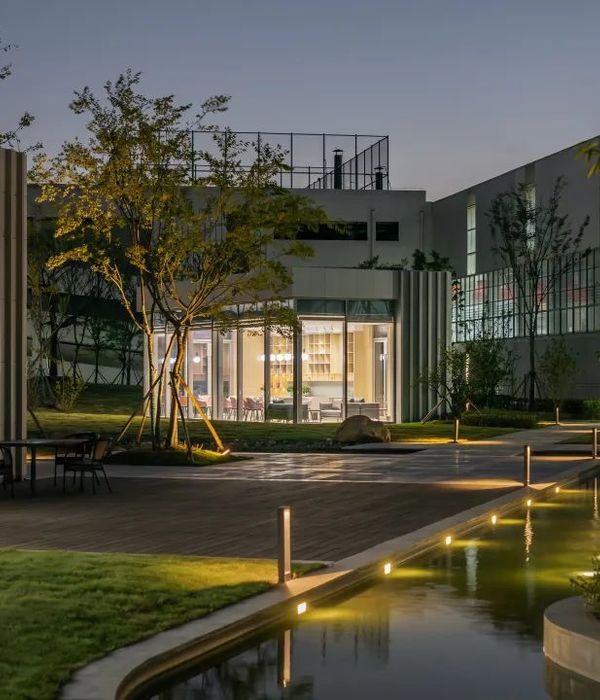Architect: RTA Studio Project: Fishermans Lane House Project / Construction Management / Main Contractor: Triple Star Location: Fishermans Lane, Bobs Cove, New Zealand Floor Area: 291 sqm Completion Date: December, 2017 Photographer: Jamie Cobel
建筑师:RTA工作室项目:渔人巷住宅项目/施工管理/主要承包商:三星级位置:新西兰波布斯湾渔人巷:291平方米竣工日期:2017年12月摄影师:杰米·科贝尔
This contemporary and unique family home of 291m2 is situated above Lake Wakatipu and the picturesque Bobs Cove.
这座现代而独特的家庭住宅面积291平方米,坐落在瓦卡蒂普湖和风景如画的波布斯湾之上。
The design philosophy behind this beautiful new home has been aptly described by the architect Richard Naish of RTA Studio as: “A unique design intended to replicate a series of boat sheds elevated above Bobs Cove. Outdoor living areas with open cladding produce a lantern effect at night. The sweeping topography with native planting blends the property into the surrounding landscape”.
这座美丽的新家背后的设计理念被RTA Studio的建筑师RichardNaish恰当地描述为:“一个独特的设计旨在复制Bobs湾上方的一系列船棚。室外起居区域开放的包层在夜间产生灯笼效果。土生土长的地形将土地与周围的景观融为一体“。
Each of the five pitch-roofed pavilions open out towards Lake Wakatipu and accommodate the five distinct functions of this house: living, master suite, family sleeping, guest sleeping and a central outdoor living and boat shed. The pavilions are linked together by an external breezeway and feature a suspended timber deck that extends down the lake.
瓦卡蒂普湖的五座楼阁中的每一座都是通往瓦卡蒂普湖的,并容纳了这座房子的五大功能:居住、主人套房、家庭睡眠、客人睡眠以及一个中央户外生活和船棚。这些亭子是通过外部风道连接在一起的,其特色是一个悬木甲板,一直延伸到湖下。
The external appearance of Fishermans Lane house includes a combination of rough sawn vertical cedar weatherboards, timber shutters, dark corrugate roofing, extruded joiner frames and dark aluminium joinery.
渔人巷屋的外观包括粗锯立式雪松风向板、木材百叶窗、深色波纹屋顶、挤压接合架和暗铝细木工。
Internally, the majority of the finishes are of a bespoke nature and include cedar lined walls and ceilings, solid core lacquered cedar doors with rimu frames, mosaic bathroom tiling, feature joinery pieces such as the three tier bunk beds and full height storage units. Flooring includes a combination of black pebbled polished concrete floors, T-G recycled rimu timber floor and ‘crazy schist paving’.
在内部,大部分完成是定制性质,包括雪松内衬的墙壁和天花板,实心漆雪松门与里木框架,马赛克浴室瓷砖,特色细木工件,如三层双层床和全高度存储单元。地板包括黑色鹅卵石抛光混凝土地板,T
Extensive landscaping including approximately 4,000 native plants effectively blends the building into the surrounding landscape.
广泛的景观设计,包括大约4,000棵本地植物,有效地将建筑物与周围的景观结合起来。
{{item.text_origin}}

