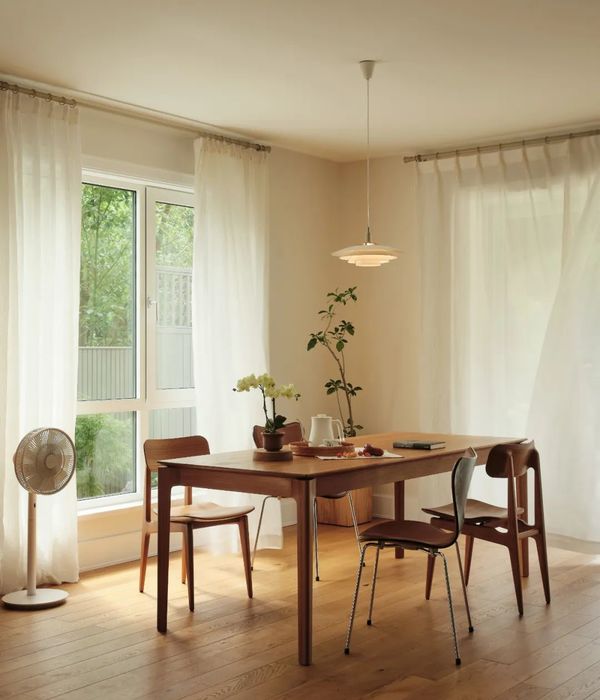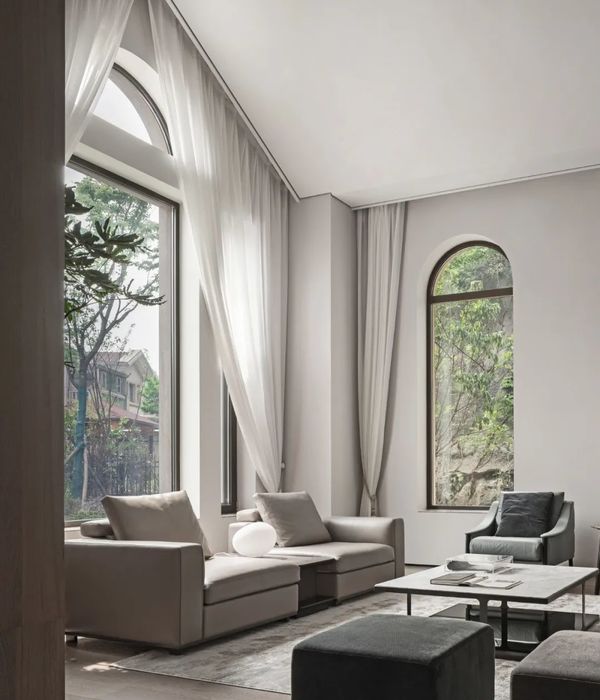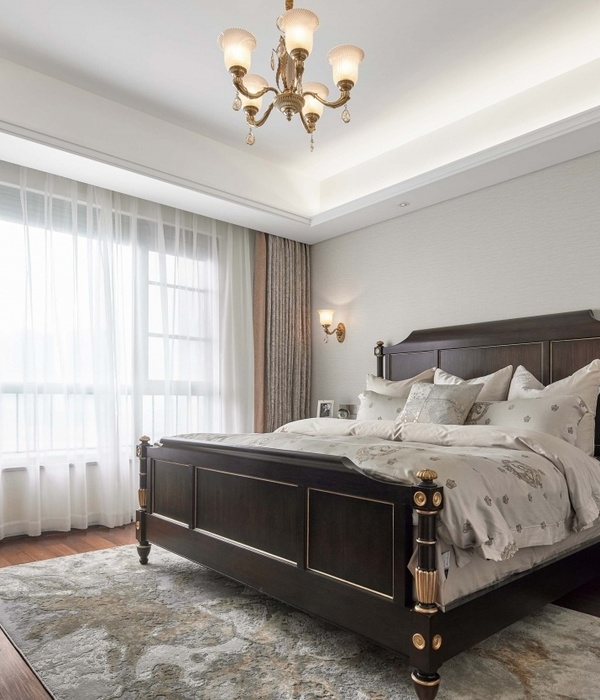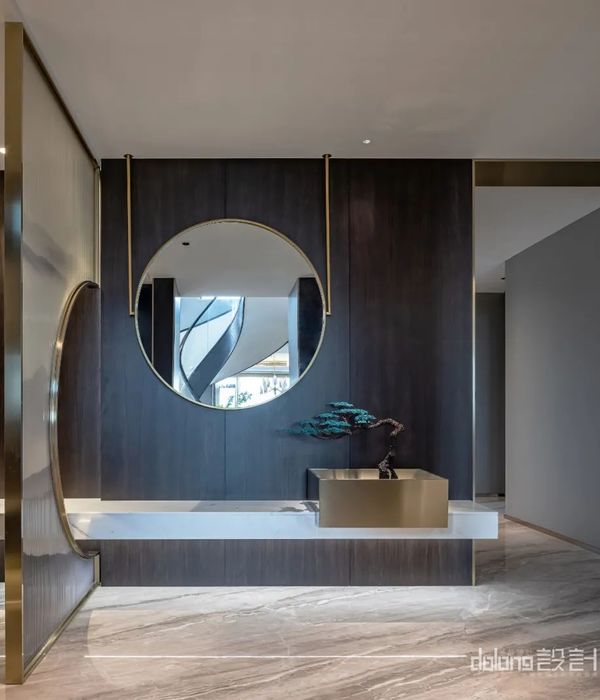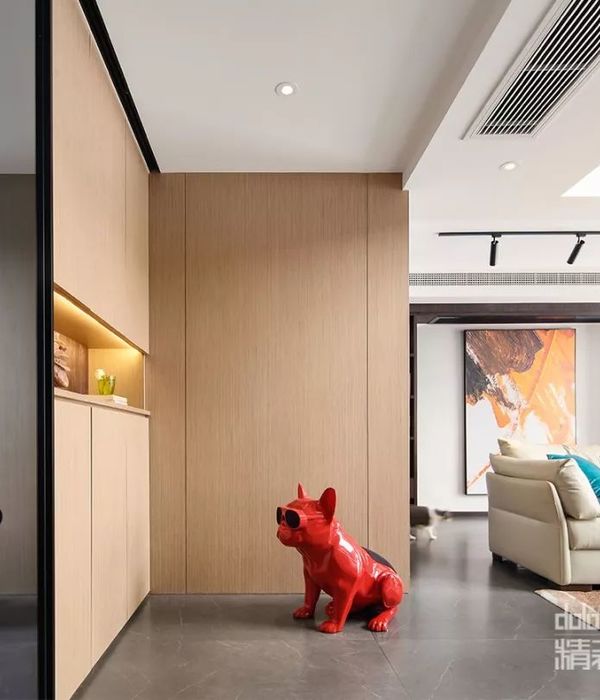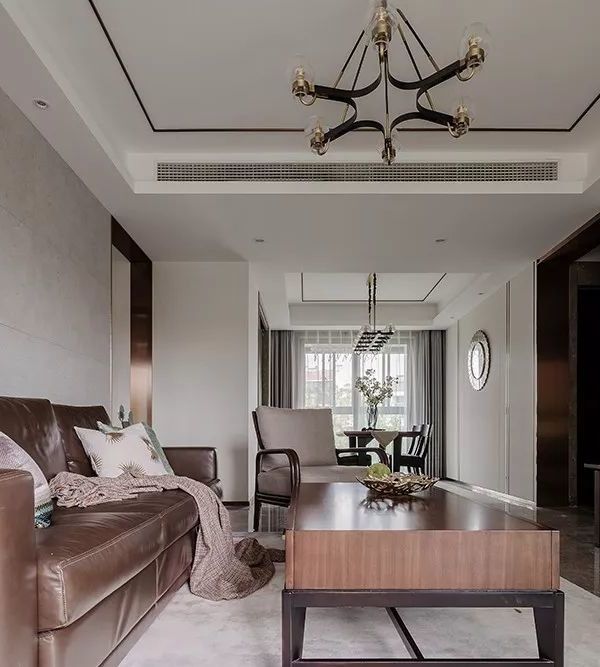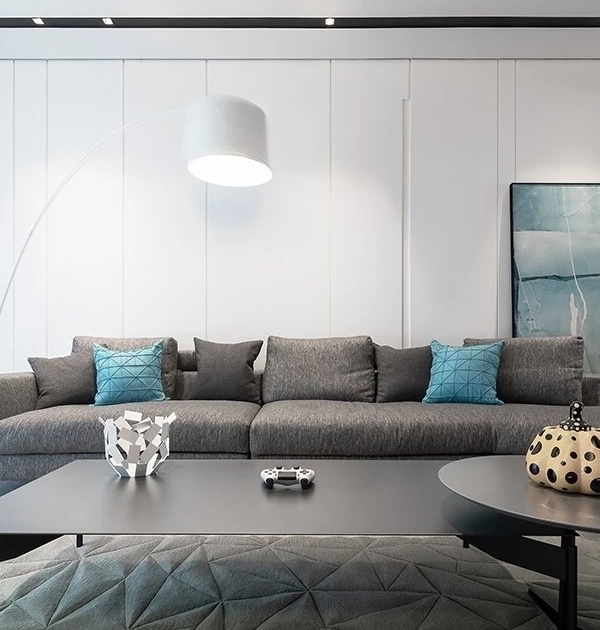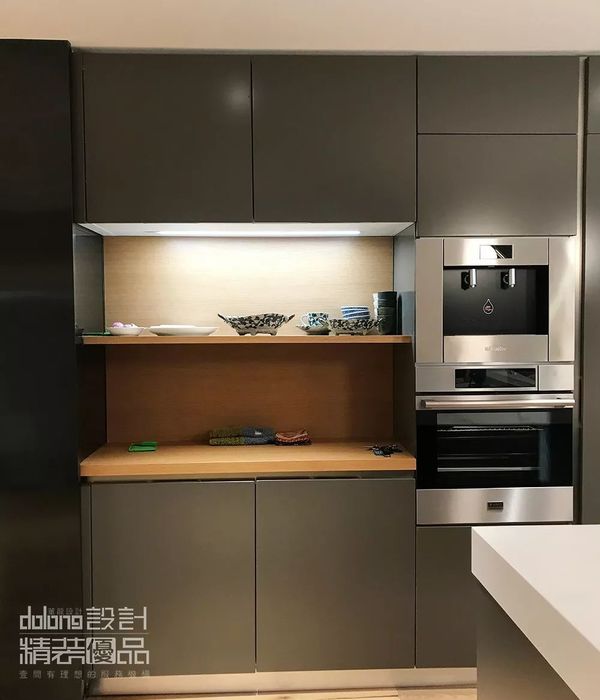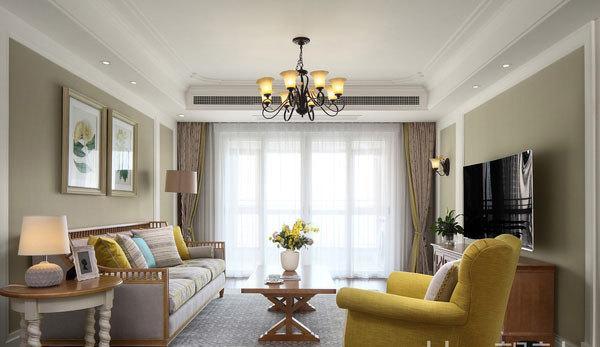- 项目名称:佛山百利玛门窗展厅
- 项目地址:佛山
- 项目面积:400平
- 设计公司:梵池设计
- 主要材质:铝板,金属板,石皮,岩板,黑钛拉丝不锈钢
产品仅仅是产品本身吗?是我们眼睛所见,手能触摸到的全部吗?还是会有更多信息的传递?梵池设计师吕林林认为:人需要在具体的环境中去认知产品,不同的环境会赋予产品不同的意义。
Is the product merely the product itself? Is it all that our eyes can see and our hands can touch? Or will more information be transmitted? Lu Linlin, the designer of Fanchi, believes that people need to recognize products in specific environments, and different environments will give different meanings to products.
门窗作为一种常见的建材产品,在现代生活中已不再局限于采光通风的基本功能,而更多的体现了居住者的精神诉求。透过窗户,他们表达自己对时间与空间、人与自然、自我与外界的理解和认知。
As a common building material product, doors and windows are no longer limited to the basic functions of lighting and ventilation in modern life, but more reflect the spiritual demands of residents. Through the window, they express their understanding and understanding of time and space, man and nature, self and the outside world.
百利玛门窗一直是梵池设计的战略合作门窗品牌,我们之前已有数次成功的合作经验,梵池团队对百利玛产品、品牌及团队亦有深刻的认知,而本案作为百利玛门窗总部所在地佛山的旗舰展厅,更加举足轻重且意义非凡。
Bailima doors and windows have always been the brand of strategic cooperation doors and windows designed by Fanchi. We have had several successful cooperation experiences before. The Fanchi team also has a deep understanding of Bailima products, brands and teams. As the Flagship Exhibition Hall of Foshan, where Bailima doors and windows headquarters are located, this case is more important and significant.
此案设计师从建筑入手,通过营造空间光影、空气、流水的意境,让客人在其中不断探索,感知产品,寻求诗意的表达,强调整体的美感。
This case designer starts from the architecture, through creating the artistic conception of space light, shadow, air and running water, let guests explore constantly, perceive products, seek poetic expression, and emphasize the overall aesthetic feeling.
原建筑为两层复式,中央挑空的格局,我们进行了二次改造,将挑高空间规划在了入户部分,客人进入室内,六米的层高舒适自由,拾级而下,一处八米长的窗户映入眼帘,超长的窗户装饰亦成为展厅吸引游人驻足、进入的一处亮点。
The original building is a two-storey duplex, central empty structure, we have carried out a second transformation, the elevation space is planned in the household part, guests enter the room, six meters of floor height comfortable and free, up and down, an eight meters long window into the eye, super-long window decoration has also become the exhibition hall to attract visitors to stop and enter one. Every bright spot.
而头顶上方金属网的运用,将光线再次过滤柔化,午后太阳西斜,点点光斑洒落在二楼洽谈区域,并随日光西斜在地面游走变幻,意蕴十足。
The use of the metal mesh above the head will filter and soften the light again. In the afternoon, the sun inclines westward. Spots of light fall on the negotiation area on the second floor, and with the West incline of sunlight, they wander and change on the ground with full implication.
进入大厅是核心销售区,销控台与背景的结合,自然形成了前后通道。
Entering the hall is the core sales area. The combination of sales console and background naturally forms the front and back channels.
设计师在此处营造了一处中式内庭院的场景,让客人在进行商务洽谈的时候依然能时刻感受自然之美,始终贯穿在设计者营造的空间氛围当中不曾抽离。
Designers here create a Chinese-style courtyard scene, so that guests can always feel the beauty of nature in business negotiations, throughout the space atmosphere created by the designer has never been separated.
通往楼梯间的区域则以独立体块方式呈现,楼梯设计本身具有很强的建筑形体美,此处设计师通过材质灯光的运用,增加轻盈通透感,与门窗产品的特质协调统一。
The area leading to the stairwell is presented as an independent block. The stairwell design itself has a strong architectural beauty. Through the use of material and lighting, the designer here increases the lightness and permeability, and harmonizes with the characteristics of the door and window products.
二层区域主要以办公和功能区为主,在空间规划上注重二层空间与挑空门厅以及挑空景观区之间的连接互动。整体格局灵动逸然,延续一层气质,调和光影空间关系,寻求诗意的表达。
The second floor area is mainly office and functional area. In spatial planning, it pays attention to the connection and interaction between the second floor space and the empty lobby and the empty landscape area. The overall pattern is flexible and elegant, continuing a layer of temperament, reconciling the spatial relationship between light and shadow, and seeking the expression of poetry.
阳光、空气、流水、自然,唾手可得又弥足珍贵,窗户作为人类建筑的延伸,亦跟人类一样,需要在自然当中寻找自己的意义。
Sunshine, air, running water and nature are available and precious. As an extension of human architecture, windows, like human beings, need to find their own meaning in nature.
平面图
Floor plan
项目名称:佛山百利玛门窗展厅
Project Name: Foshan Bailima Window
Door
s SystemExhibition Hall
项目地址:佛山
Project AddressFoshan
项目面积:400平
Project Area400 square meters
设计公司:梵池设计
Design CompanyFanchi Design
摄影后期
欧阳云/杨僖
Photographer
Ouyang Yun/Yang XI
撰文编辑:梵池设计
Writing EditorFanchi Design
主要材质铝板、金属板、石皮、岩板、黑钛拉丝不锈钢
Main Material
:Aluminum plate, metal plate, stone skin, rock plate, Black Titanium drawing stainless steel
LWD·梵池设计,坐标六朝古都-中国南京,专注于为国内外高端客户提供建筑空间设计,致力于成为国内最具活力与专注的设计团队之一,孜孜研发独有的空间设计服务体系并打造具有行业标杆的软装设计与高级定制服务,在全球范围内搭建顶级供应体系。
从“人与空间,自然与环境”的视角出发,通过空气、光影、音律、温度等艺术提取,为空间环境关系重新定义,以前瞻性的视角将生活形态和艺术意识定制于美学空间。
LWD·Fanchi Design, coordinates the six ancient capitals - Nanjing, China, focusing on providing architectural space design for high-end customers at home and abroad, is committed to becoming one of the most dynamic and dedicated design teams in China, and develops a unique space design service system. Create an industry-standard soft-pack design and advanced customization services to build a top-notch supply system worldwide. From the perspective of "people and space, nature and environment", through the artistic extraction of air, light, sound, temperature and temperature, redefining the relationship between space and environment, the forward-looking perspective customizes the life form and artistic consciousness into the aesthetic space.
梵池经典作品| 推荐
Fanchi Classic works | Recommend
梵池作品 | 逐窗寻幽
梵池作品 | 东方古韵的优雅诠释
梵池新作 | 简约勾勒极致之美
梵池往期回顾 | 推荐
Fanchi Past review | Recommend
梵池|2019我们的设计元年
梵池 | 万象更新,扬帆起航
梵池活动 | 涵碧楼×凯宾斯基项目考察
梵池
找你 | 软装设计师
梵池 | 唐老爷来了
喜报 | 梵池设计荣登中国住宅设计精英榜
{{item.text_origin}}

