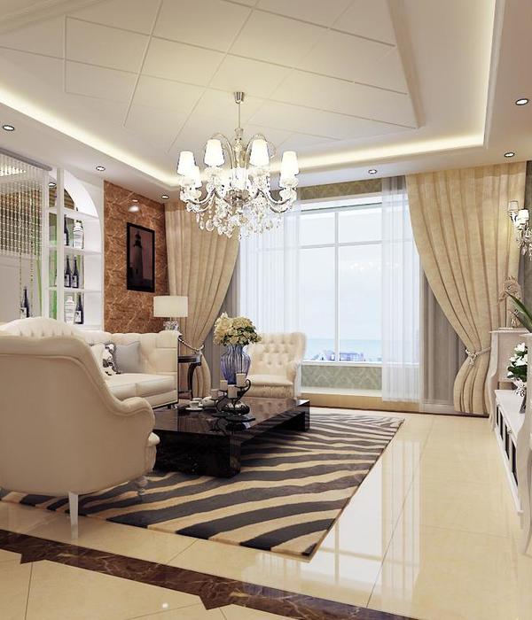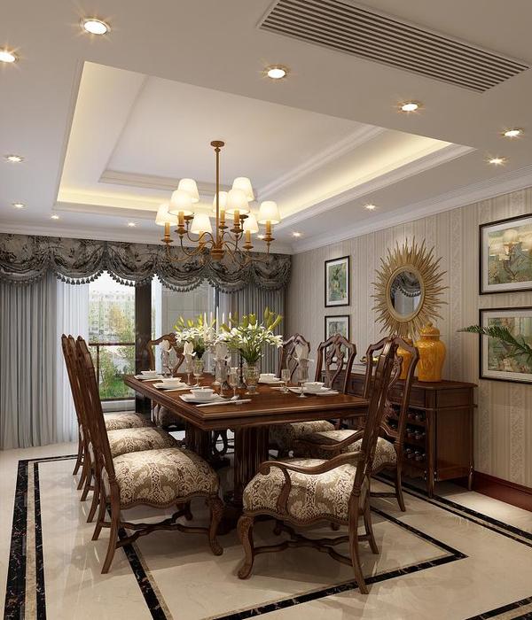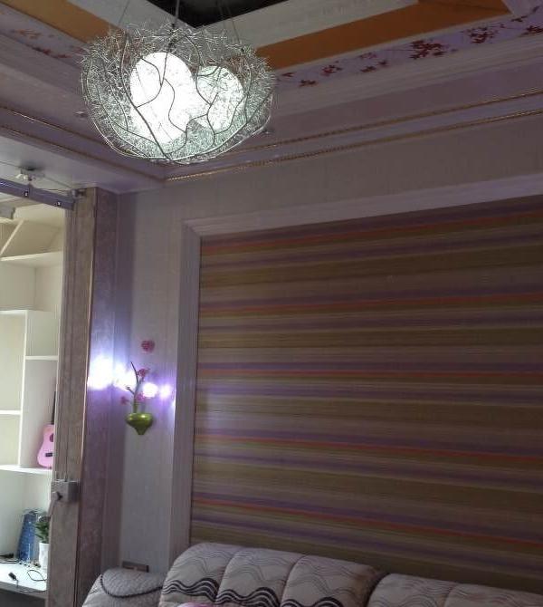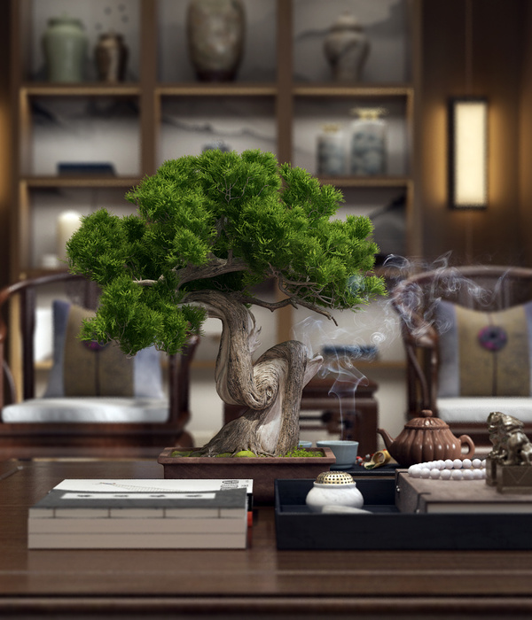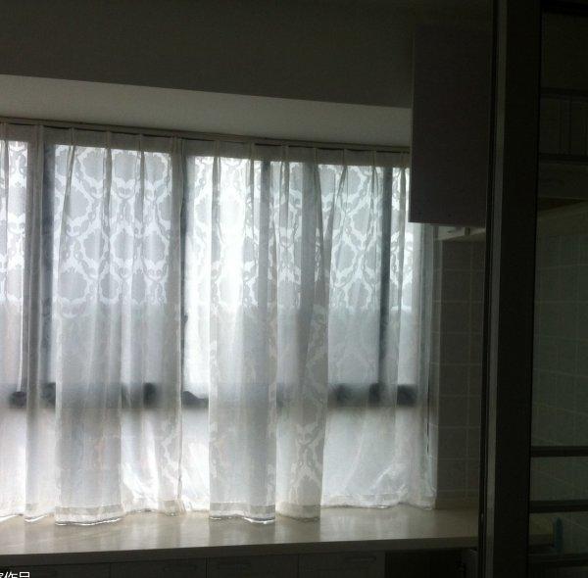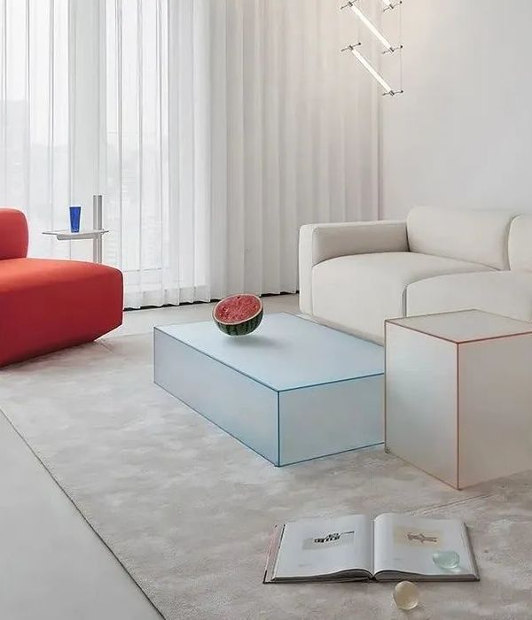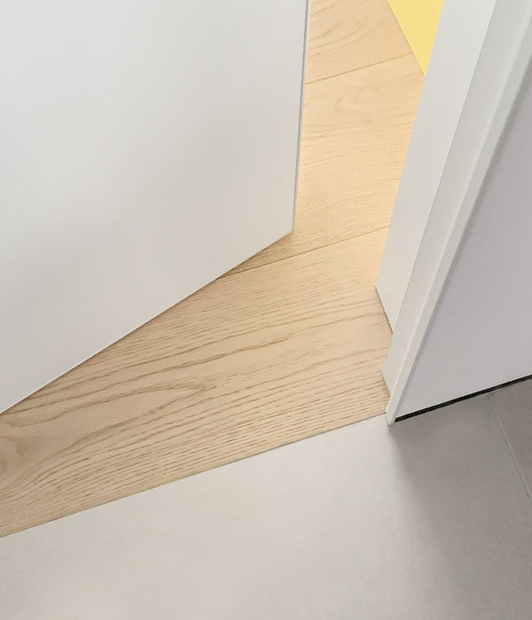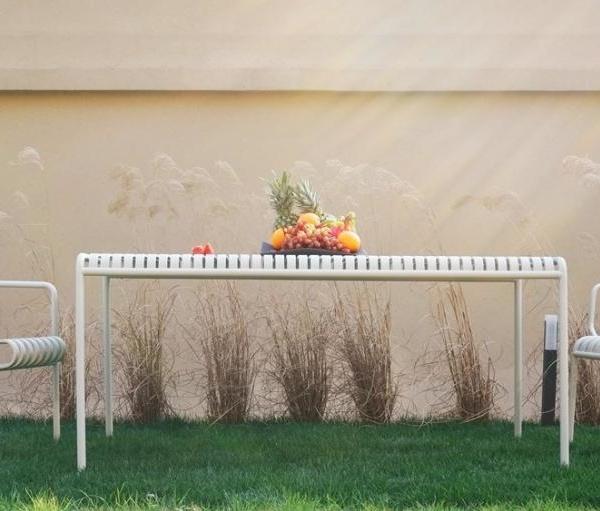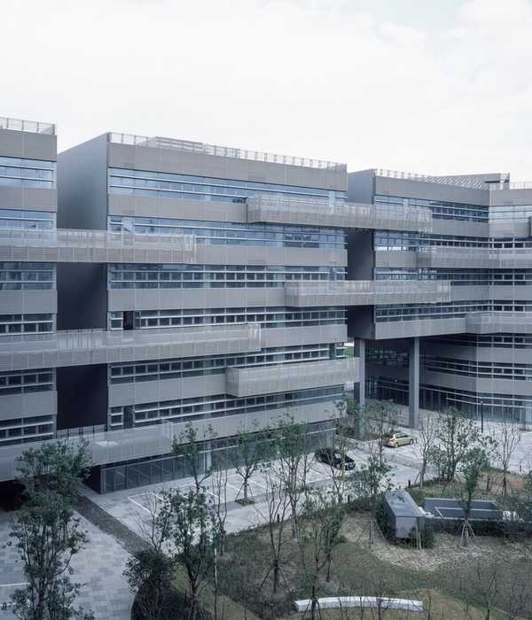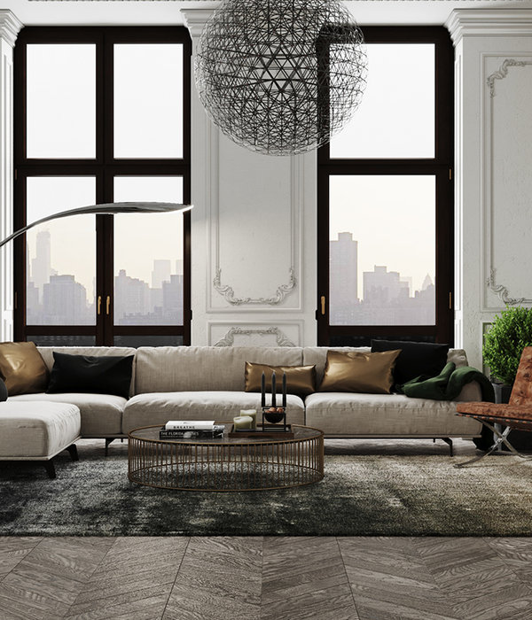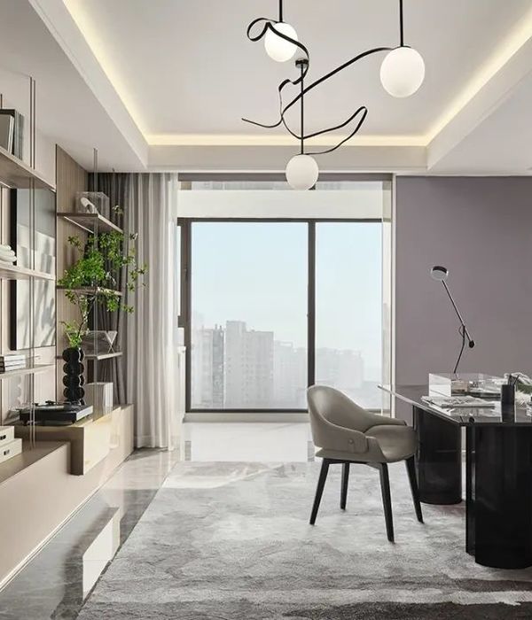2018年12月,在历时8天建造后,一组500平米装配式钢构空间装置在上海当代艺术馆(PSA)前广场呈现。作品由大象设计联合同济大学、东南大学、中国美院学生共同完成。整组空间由“剧场”、“展场”、“趣场”组成,融合了社区活动、艺术表演、亲子游戏等功能,吸引人们参与,在冬日中激发出街区的热情活力。从空中望去,它仿佛一片洁白轻盈的“三角之洲”,成为这个城市江边的“引力场”。
In December 2018, a set of fabricated steel installations of 500 square meters were showcased at the front square of the Power Station of Art (PSA) in Shanghai. The creation was completed by GOA in collaboration with students from Tongji University, Southeast University and China Academy of Art. Divided into three parts, namely, “Theatre”, “Exhibition” and “Leisure”, the whole set of spatial structures also present community activities, artistic performances and parent-child games to attract wide participation and spice up the vim and vigor of the blocks in winter. When overlooked from far above, the fascinating Gravitational Field by the riverside looks exactly like a white and light-weight delta.
▼装置整体夜景,night view of the entire installation
上海当代艺术馆是上海重要的文化地标,其西侧入口广场在平日里却是失落的一角——它的地下是社会停车场,地上有一片120米长,30米宽的区域平素少有人迹。西侧接壤的世博最佳实践园区是一个正常经营的办公园区,目前也在不断地发展丰富业态的过程中。夜间的广场上会有些许人员活动,主要是散步或运动的居民。我们希望通过多层次而有场所感的空间,将人的活动合理安排。
The Power Station of Art (PSA) is an important cultural landmark in Shanghai. The square at its western entrance is often an unfrequented corner. Under its ground there is a rarely-visited parking lot that is 120 meters long and 30 meters wide. The Urban Best Practice Area (UBPA) that borders on the west side is an office area in operation, and is still evolving. The square at night sees some visitors, mainly residents going for a walk or doing some sports. We hope to reasonably arrange human activities through spaces of distinctive functions.
▼装置位于上海当代艺术馆前广场,为人们提供更多活动选择,the installation located in front of the PSA, providing more choices of activities for people
引力场活动的20天里,每天9点至17点之间由一位艺术家在展场中展出作品,称之为“闪电展”。而17点之后,展场内空无一物。由此,在满足展览需要的条件之上,年轻的设计师们设定了一个“无展之展”的情境:让PSA的大烟囱成为展场空间“自带”的展品!半透明的阳光角吸引着人们由水平延展的低矮入口弯腰进入金字塔式的展场空间,而一个巨大的三角形高窗朝向PSA,精确框景了高大的烟囱。此时,展场自身也已成为一个取景器式的装置作品。
▼设计图纸,展场如同一个取景器,technical drawing, the Exhibition itself became an installation that captured a unique view
Each day during the 20 days of the Gravitational Field activities, an artist would exhibit his/her works at the Exhibition site between 9:00 and 17:00, and such exhibition was named “X FLASH”. After 17:00, the site was completely cleared, with no exhibit left. Thus, while meeting the needs for exhibition, young designers created the experience of an Exhibition of No Exhibition: The enormous chimney of PSA became an exhibit per se in the Exhibition section. The translucent corner bathed in sun attracted people to bend down to walk from the horizontally extending low entrance into a pyramid-like Exhibition space. A huge triangular tall window faced PSA, and accurately framed the towering chimney. As a result, the Exhibition itself became an installation that captured a unique view.
▼展场外观,external view of the Exhibition
▼展场内部,interior of the Exhibition
剧场承担着表演的空间功能,同时也为人群提供休憩场所。设计者尝试以结构为线索,“聚散”既是结构塑造的形象特征,同时也隐喻了人活动的聚与散。斜向平面布置的剧场一角向着街道高高昂起,勾起行人的注意,而去PSA参观的人们恰巧可以在出入口看到舞台的表演。12月8日开幕式中,大象乐团在舞台上热火朝天的原创摇滚音乐让周围的人们为之沸腾。之后的各种活动赋予剧场真实的生命,孩子们异想天开的一些对建筑的使用更是让剧场别样的生动。
▼剧场外观,external view of the theater
The Theatre is a space for performance and a place for people to have a good rest. The designers exploited the possibilities of the structure. “Come & Go” characterized the shape of the structure and was a metaphor for the gatherings and separations of human beings. The Theatre was arranged diagonally, with one end standing high by the side of the street and inviting the attention of passers-by. Those visiting the Power Station of Art (PSA) could also watch performances on the stage upon entering or exiting from the PSA. At the opening ceremony on December 8, the Elephant Band presented exciting original rock music performances on the stage, which rocked all those present. The later activities made the theatre truly come into life, and children’s ingenious uses of the structure also injected unique vigor into it.
▼剧场为人们提供更多的活动空间,theater provided more space for different activities
▼剧场设计和施工过程,design and construction process of the theater
通过一系列记录和调查,设计者发现场域中白天和晚上的人群活动各自不同。设计者从人的活动出发,设计一片错动开放的檐下空间,把趣场想象成广场上漂浮着的层层叠叠的云朵,人们穿行其中,往返展场与剧场之间,趣味盎然。
Through a series of records and surveys, the designers found that daytime crowds and activities in the space were different from nighttime ones. From this perspective, the designers came up with a uniquely open space design for “Leisure” by picturing the space as layers of clouds floating above the square and building it as a link between the Exhibition and the Theatre. In this way, the whole space looked full of fun and originality.
▼趣场鸟瞰,aerial view of the leisure space
▼趣场流线分析,circulation diagram of the leisure space
The artists wove a Mobius-styled passage with red threads under the “clouds”. The white clouds, rays of light, shadows, and thin yet tight threads all contributed to the powerful expression of the space.
▼红线编织的通道,passage with red threads
▼趣场夜景,night view of the leisure space
▼模型,models
▼技术图纸,technical drawings
项目地点:上海当代艺术博物馆西侧广场 设计+搭建:4个月 存在时间:20天 成本控制:30万 场地承重:350kg/平,不允许破坏地面 设计时间:2018年12月 设计单位:大象设计 设计团队:王彦,大象设计总建筑师 杨天周 邓希帆,同济大学建筑与城市规划学院 张旭 乔润泽,东南大学建筑学院 李嘉文 虞思源,中国美术学院建筑艺术学院
Project Location: Western Square of the Power Station of Art Design + Setup: 4 months Period of Existence: 20 days Budget: RMB 300 thousand Weight Capacity: 350kg /m2; no ground damage is allowed Designed in: December, 2018 Designed by: GOA Design Team: Wang Yan, Chief Architect with GOA Yang Tianzhou and Deng Xifan from the College of Architecture and Urban Planning, Tongji University Zhang Xu and Qiao Runze from the Department of Architecture, Southeast University Li Jiawen and Yu Siyuan from the School of Architecture, China Academy of Art
{{item.text_origin}}

