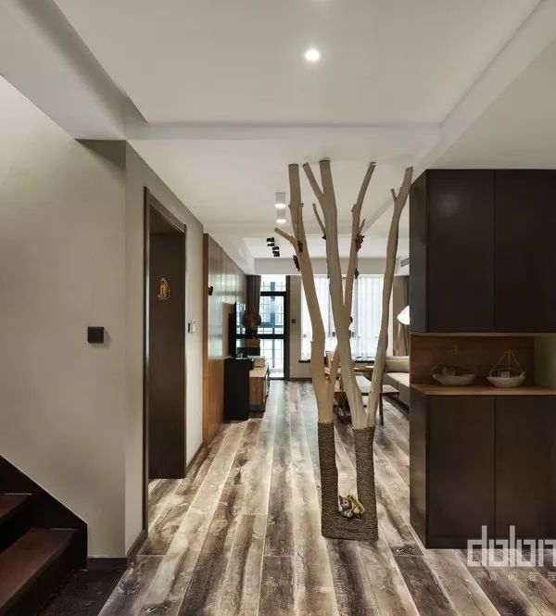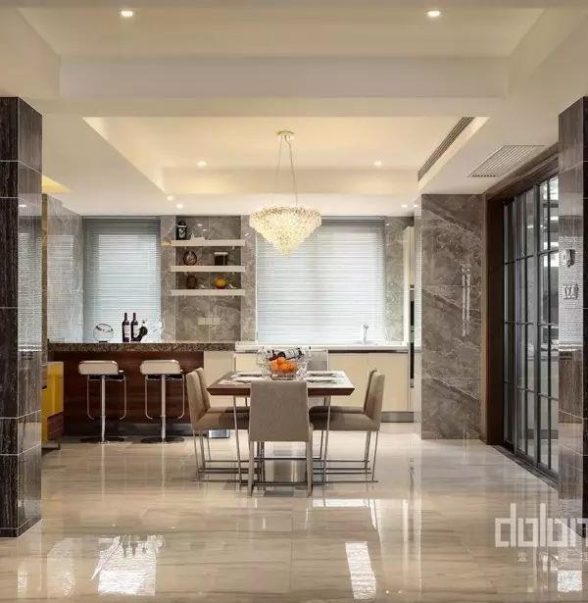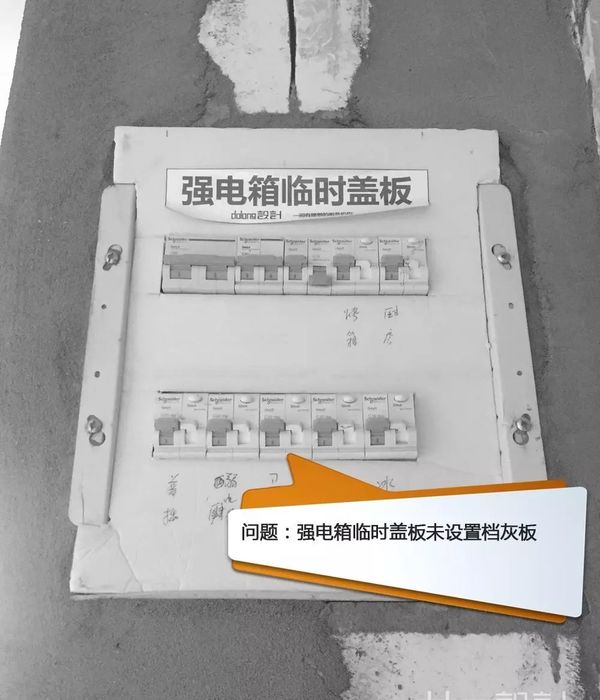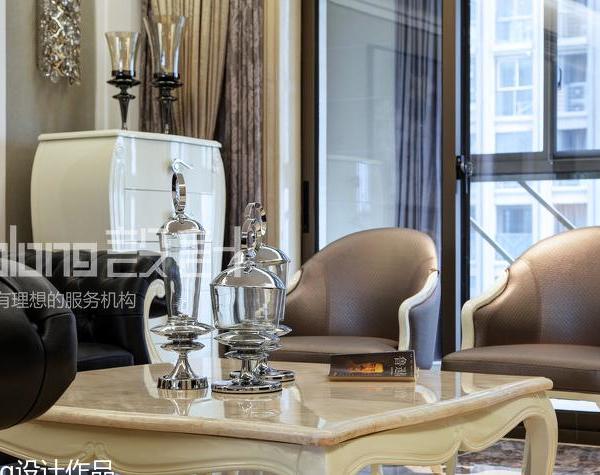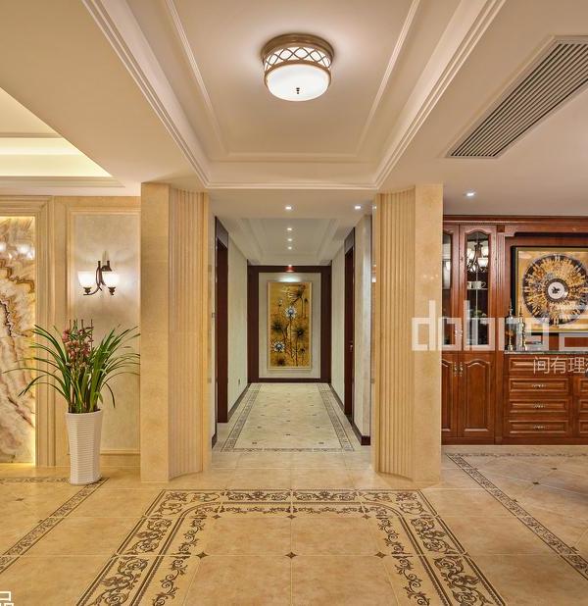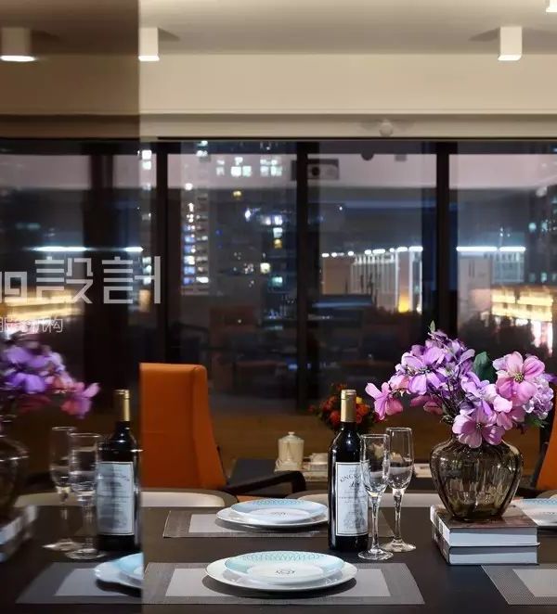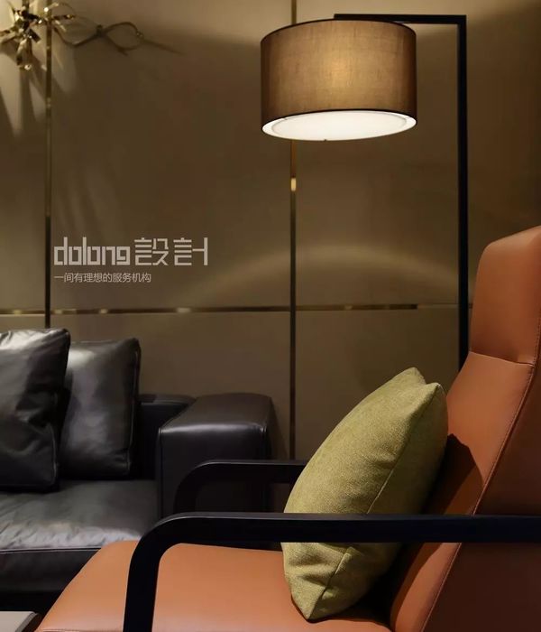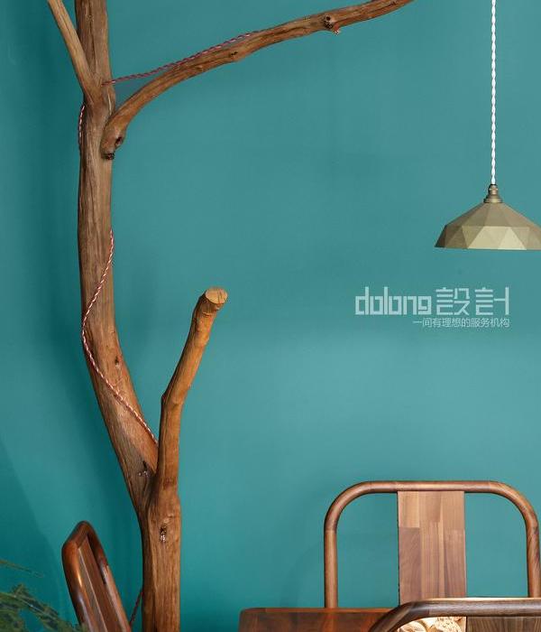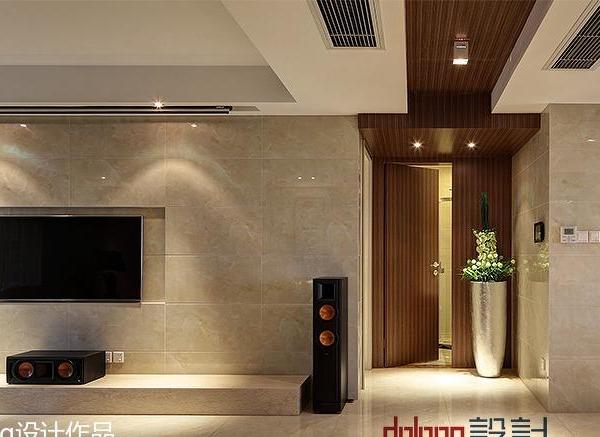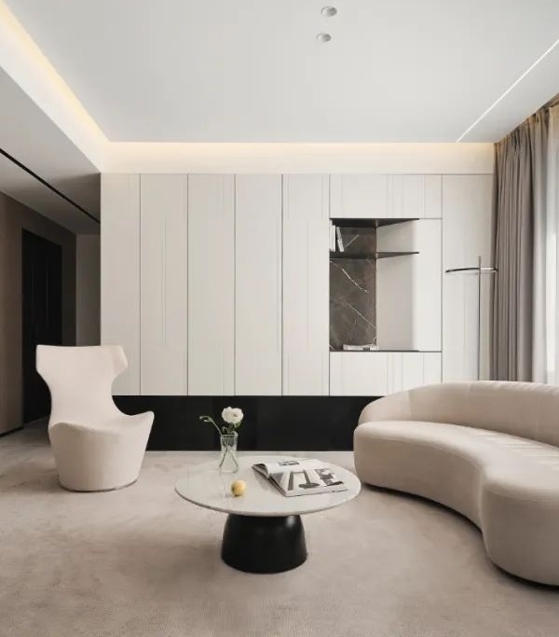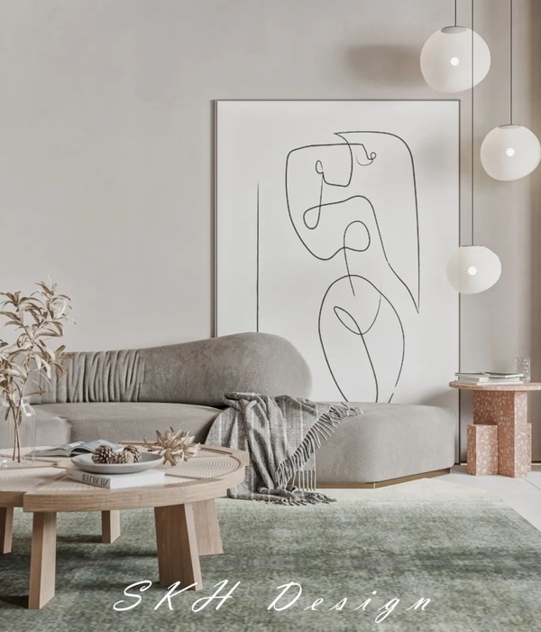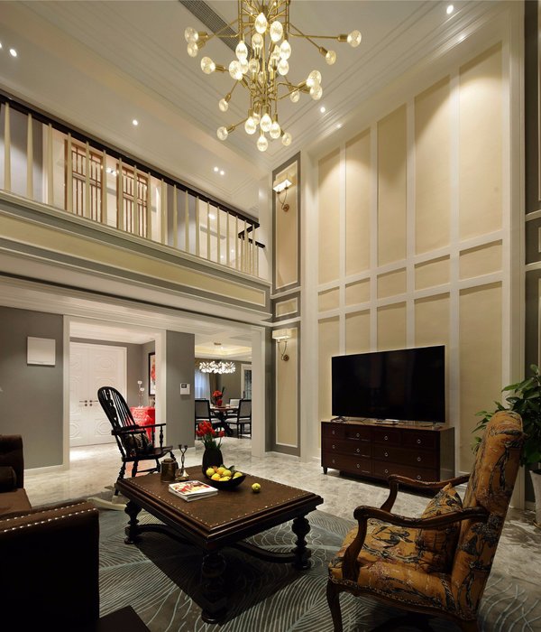- 项目名称:现代住宅楼盘
- 年份:2018
- 摄影:Evan Joseph,Adrian Wilson Interior Photography,Robert Benson Photography,Melillo + Bauer Associates
- 负责建筑师:Elkus Manfredi Architects
Master Plan, Apartments, Residential, Fort Lee, United States
设计师:Elkus Manfredi Architects
面积: 808100 ft²
年份:2018
摄影:Evan Joseph, Adrian Wilson Interior Photography, Robert Benson Photography, Melillo + Bauer Associates
负责建筑师:Elkus Manfredi Architects
Developer:SJP Properties
Master Plan:Elkus Manfredi Architects
Interior Architecture:Elkus Manfredi Architects
General Contractor:AJD Construction
Interior Furnishings Of Model Units And Resident Amenity Rooms:Kim Depole Design & Reger Design, Inc.
Structural 工程师: DeSimone Consulting Engineers
Window Wall Consultant:Vidaris
Mechanical 工程师:Cosentini Associates
Av:JD Audio & Visual Solutions
Civil 工程师: Paulus Sokolowski and Sartor, LLC
Geotechnical 工程师:Mueser Rutledge Consulting Engineers
Parking: Desman Associates
Soils/Environment:EcolSciences
Façade Maintenance:Entek Engineering
Survey:Stires
City:Fort Lee
Country:United States
The Modern is a mixed-use residential development at the foot of the George Washington Bridge in New Jersey. It is a major landmark for Fort Lee and a catalyst for significant future growth in the surrounding area. Rising from a podium above the Palisades and the Hudson River and clad in sleek glass curtain wall, the two structures make a striking statement, clearly identifiable from Manhattan, that speaks of the clean, classic lines of timeless design and the drama of their natural setting. Magnificent views and the promise of a cosmopolitan lifestyle in a mix of residences with unmatched private amenities, in combination with easy access to Manhattan, make The Modern a highly desirable destination along New Jersey’s Hudson River waterfront.
The 47-story towers including 900 luxury rental apartments with an unprecedented array of indoor and outdoor lifestyle amenities and incomparable views of New York City, the Hudson River, and the George Washington Bridge, The Modern is truly a stand-out residential development.
At ground level, the parking structure of each tower is buffered by the lush park plantings of the Central Green, a 1.75-acre park located between the two towers. The roof of each parking structure is a landscaped deck overlooking Central Green. Providing a park landscape for all of Fort Lee to enjoy, the Central Green features a central pond, rain garden, and pedestrian walkways. A signature restaurant with an outdoor dining terrace is an architectural focal point and destination on the Central Green at Park Avenue.
Each tower supports approximately 15,000 gsf of indoor amenities on multiple floors connected by open stairs. The variety of active and passive amenities include flexible lounge space, dining area, computer café, children’s playroom, fitness suite with yoga room, exercise room, weight training space, spa/massage room, simulated golf, screening room, bowling alley, and tween lounge. Exterior amenities exclusively for residents’ use are incorporated into extensively landscaped roof decks set on top of the parking garages and are accessible from the interior amenity spaces. The great lawn areas create gathering spaces and are equipped with Megatron movie screens and outdoor fire pits. Additional outdoor amenities include multi-sport courts, swimming pool and deck, family dining and barbeque areas separated with landscaping and walkways from individual private barbeque spaces, and outdoor game decks, and children’s play areas, which connect back to the indoor amenities.
Each residential apartment is characterized by an open floor plan, energy-efficient stainless steel appliances, its own washer and dryer, and water-conserving plumbing fixtures. Living rooms and bedrooms have engineered natural wood floors. Kitchens feature sleek lacquer-finished cabinets, quartz solid-surface counters, and artist-glass backsplashes, all in a modern palette of white, beige, and black. Finishes in the bathrooms continue the sophisticated look with porcelain tile walls and floors, custom dark wood vanities, full-length medicine cabinets, Kohler fixtures, and Grohe faucets.
Selection of curtainwall vision and spandrel glass to create uniform monolithic appearance; Difficult foundation design/construction due to high elevation and challenging quality of ledge across site; Creation of sufficient open surface area of a parking garage to satisfy natural ventilation requirements while minimizing floor heights; Creation of “seamless” transitions across the six-inch seismic joint between tower and garage/amenity deck.
项目完工照片 | Finished Photos
设计师:Elkus Manfredi Architects
分类:Master Plan
语言:英语
阅读原文
{{item.text_origin}}

