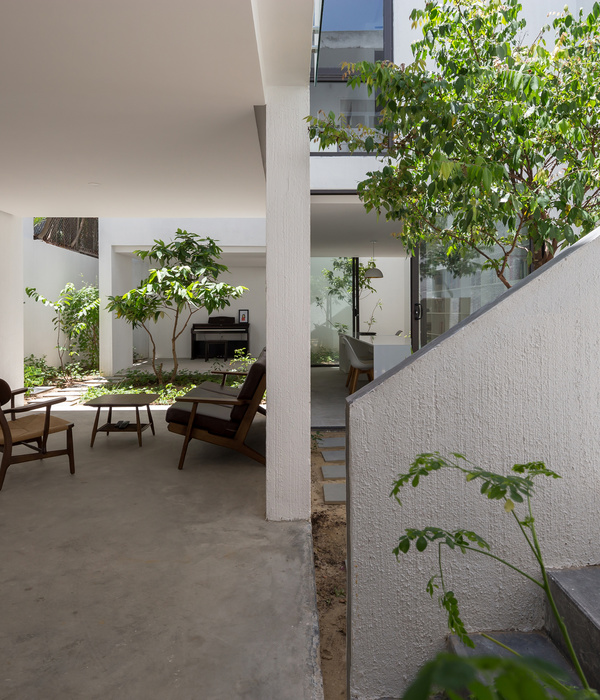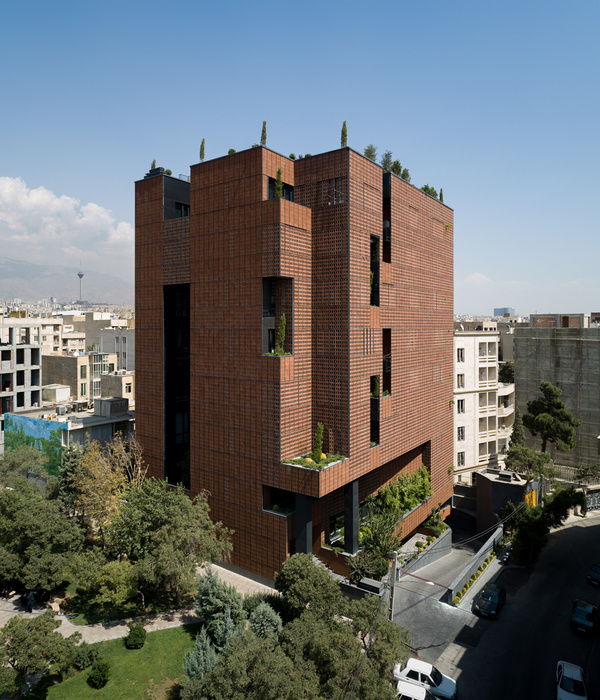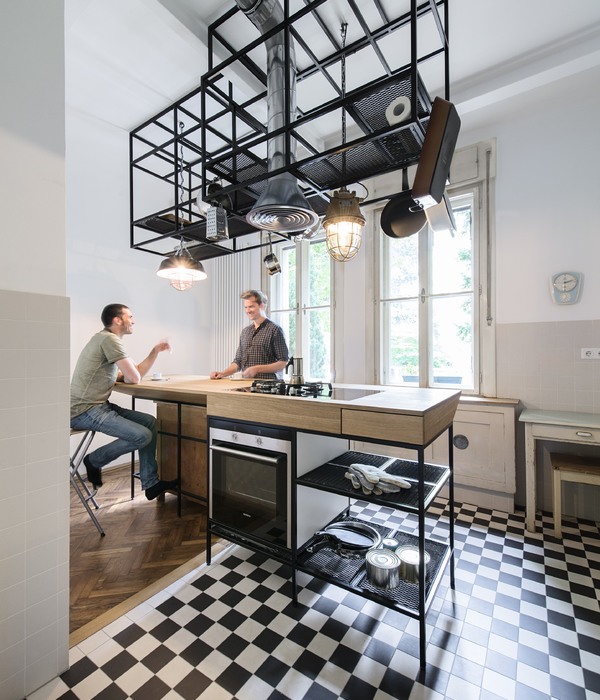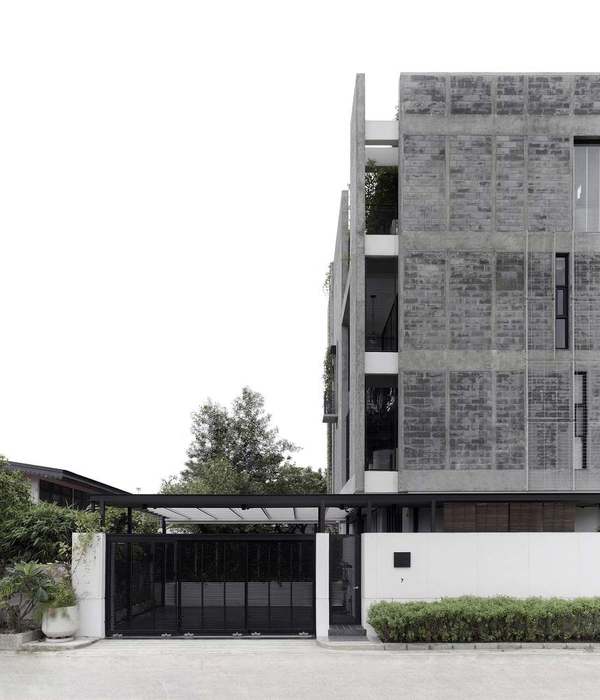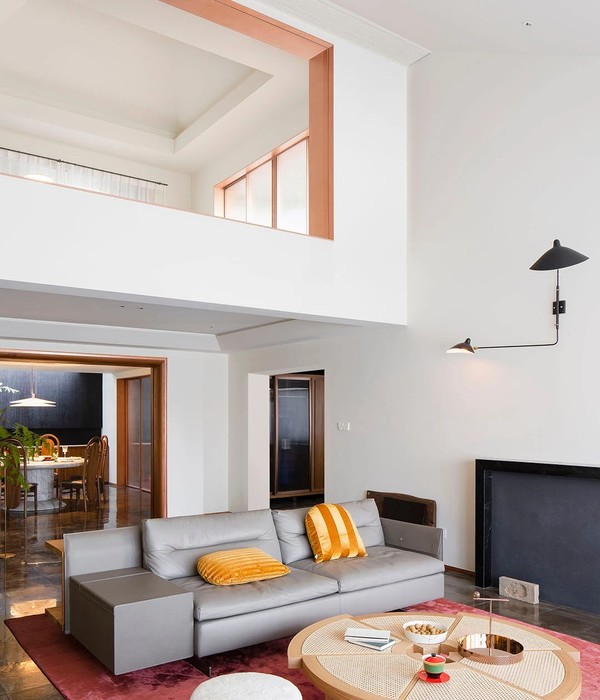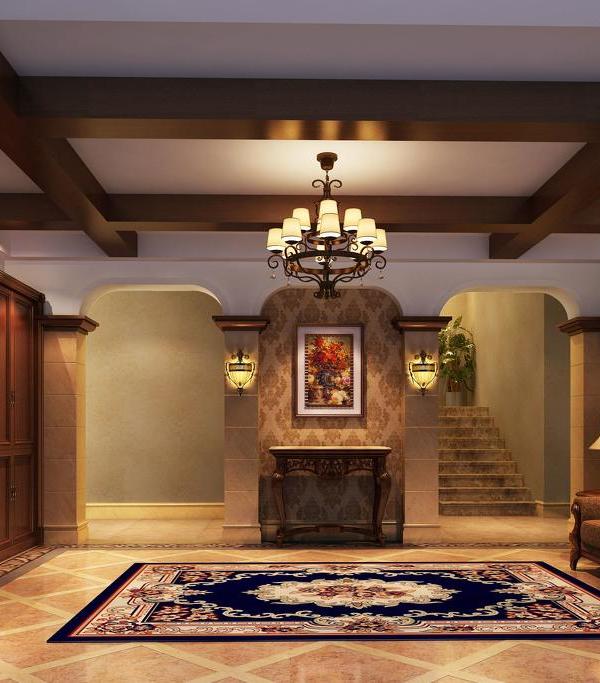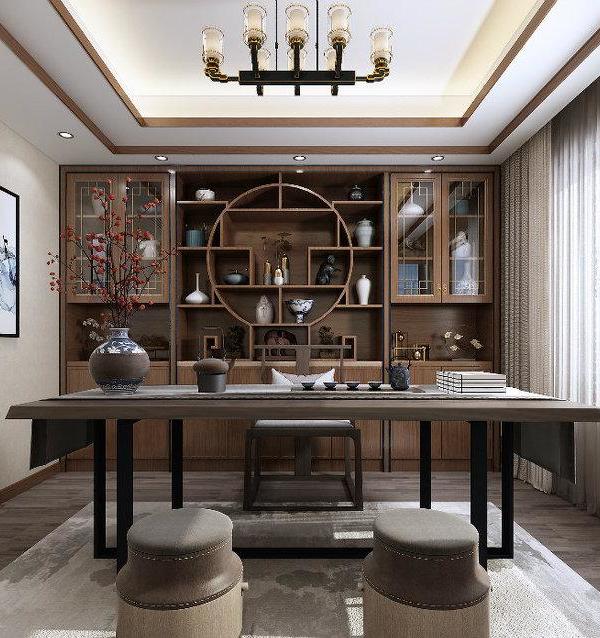Jordão House
This summer home located on a horse ranch, which has a variety of architectural restrictions, called for a single story design integrated with the grounds, complying with the mandatory use of clay roof tiles.
With these requirements in mind, we started with an archetypal house that almost resembled a child’s drawing – walls and a pitched roof. Using simple lines, we did a sort of extrusion, creating a barn-like pavilion. We then doubled this volume, making slight changes in size, and we created a central garden that also serves an entryway.
Photography by © Fran Parente
We divided the components by placing a large family area in the most private pavilion. Each end of this volume holds bedrooms that become a small flat where a family with children could vacation.
Photography by © Fran Parente
The service areas are located in the back of the living and leisure area. If needed, the kitchen, a key element, can be opened to the living area and was designed as a mini-pavilion within the original volume, using black wood. The importance of the area is made clear and it is used as a featured element in organizing the space. We proposed a large room with ample glass doors which fully opens to an outdoor area, becoming a large veranda. To this end, we created a simple concrete portico to transition between the indoor and outdoor area and that is able to hide all of the enclosing glass doors at one end. A bookcase provides a subtle division between the living room-veranda and a TV and game room with a fireplace.
Photography by © Fran Parente
Wood paneling we designed especially for this project covers the walls and ceilings in the living area, contrasting with the graphite-colored texturized external plaster, while an L-shaped slate-lined swimming pool occupies a good portion of this common area.
Photography by © Fran Parente
We were especially careful with the structure of the design. Although it was simple, almost archetypal, we decided to design some metal roof trusses instead of using typical Brazilian wood trusses, making the structure lighter and showing how the typical structural forces in this type of architectural solution work. The lush tropical landscaping designed by Rodrigo Oliveira completes the space, creating a subtle connection between the public and private areas while also making for an interesting contrast with the pure geometry of the shapes proposed.
Photography by © Fran Parente
Project Info: Architects: FGMF Arquitetos Location: Monte Mor, Brazil Area: 500 m² Project Year: 2016 Photographs: Fran Parente Manufacturers: Aris Climatização, Coldfer, Largrill, Marcenaria Ithalianas, Mary Pedras, Pedra cor, Portobello, Protecnica Revestimentos, Smart Pedras, Tecline
By: Raneem Ashraf
Photography by © Fran Parente
Photography by © Fran Parente
Photography by © Fran Parente
Photography by © Fran Parente
Photography by © Fran Parente
Photography by © Fran Parente
Photography by © Fran Parente
Photography by © Fran Parente
Photography by © Fran Parente
Photography by © Fran Parente
Photography by © Fran Parente
Photography by © Fran Parente
Photography by © Fran Parente
Photography by © Fran Parente
Photography by © Fran Parente
Photography by © Fran Parente
Photography by © Fran Parente
Photography by © Fran Parente
Photography by © Fran Parente
Photography by © Fran Parente
Photography by © Fran Parente
Photography by © Fran Parente
Photography by © Fran Parente
Photography by © Fran Parente
Floor Plan
{{item.text_origin}}


