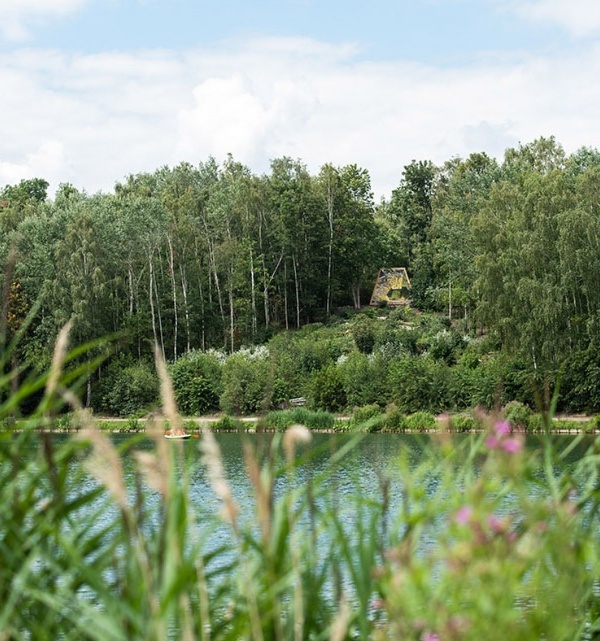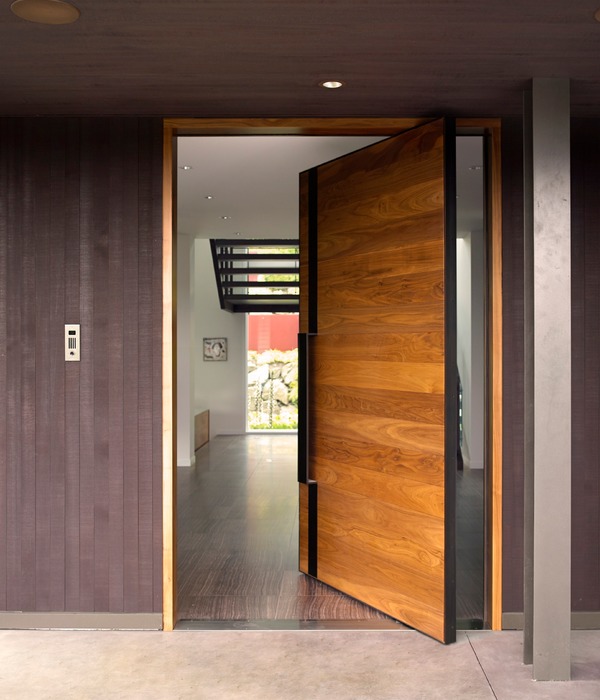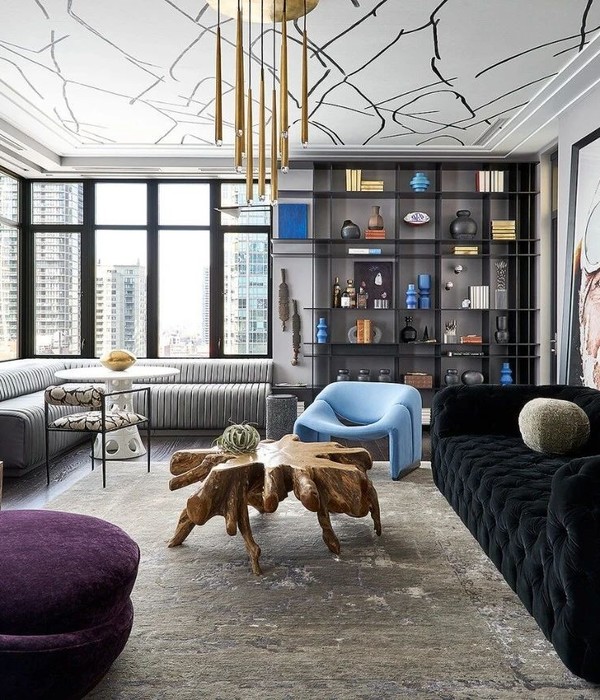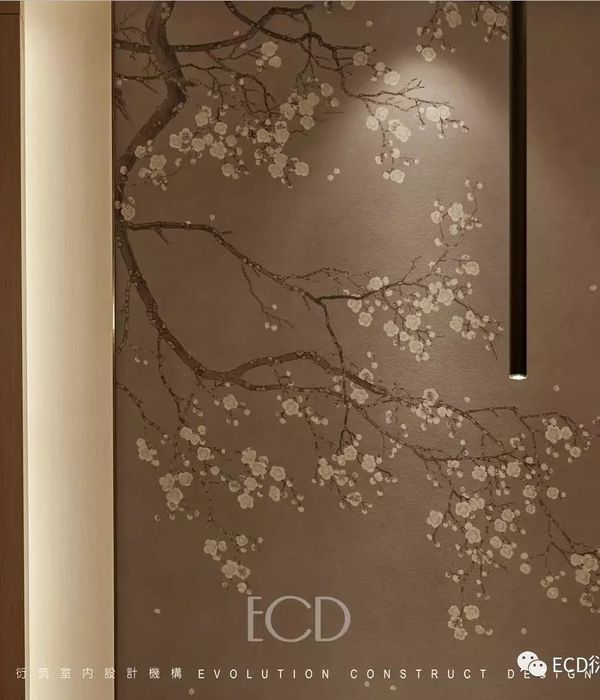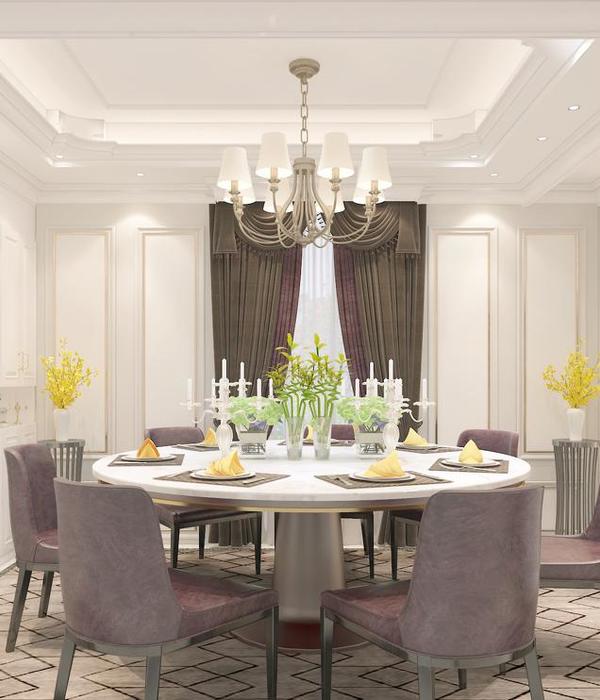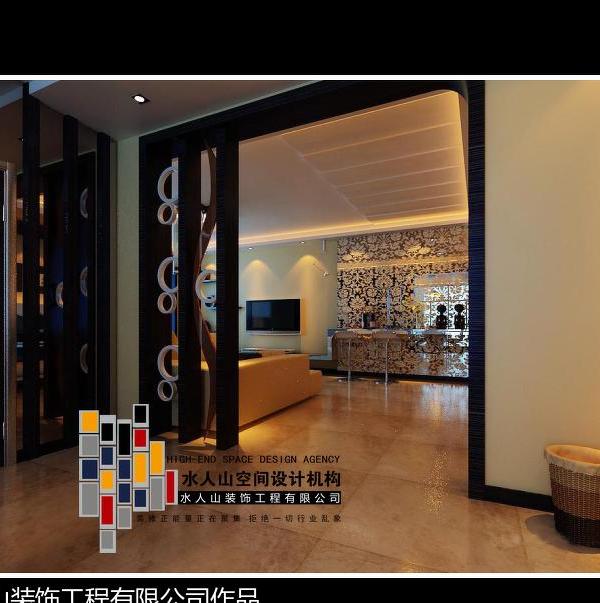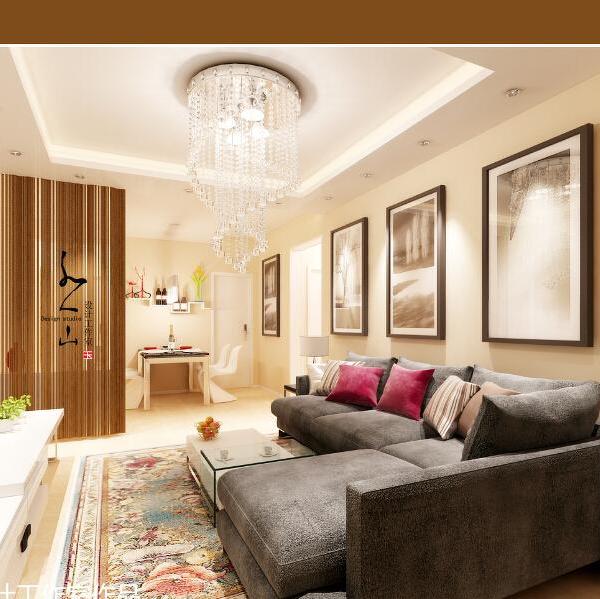New York-based practice Workstead have paid close attention to the American landscape on their everyday journeys, making notes on the ways that houses bump out, expand, and ramble over time. In turn, they have applied historical patterns of growth to a newly completed renovation in Shelter Island, the sleepy enclave on Long Island’s East End.
Workstead connected this existing house to a pavilion to fit the needs of a young family. The same modest scale, gabled form and cedar-shingled facade were used drawing from the original 1940s residence while expansive windows and doors lend the pavilion a more abstract appearance to distinguish old from new.
The one-bedroom residence was previously owned by Melvin Dwork, a 1993 Interior Design Hall of Fame inductee, whom historian Judith Gura described as “consciously working to avoid any suggestion of trendiness of fashion.” Dwork entrusted his friend and architect Harry Bates to design a multipurpose wing extending the cottage rearward into an L shape measuring 162 sqm.
Workstead installed its addition behind the original cottage, parallel to its long axis, so that the entire house now possesses a U footprint cantered around a south-facing entry courtyard. While Workstead replaced Bates’s chimney with a largely glazed staple to connect the dots, the design team largely honoured precedent. Exteriors are clad in cedar shingles, and gables reach toward the sky at the same angle. Inside, roof assemblies appear similar, materials were reused whenever possible, and even the detailing of new shutters and millwork is drawn from existing conditions.
Workstead Shelter Island Long Island Ny Country Retreat Yellowtrace 04 Workstead Shelter Island Long Island Ny Country Retreat Yellowtrace 02 Workstead Shelter Island Long Island Ny Country Retreat Yellowtrace 03 Workstead Shelter Island Long Island Ny Country Retreat Yellowtrace 05 Workstead Shelter Island Long Island Ny Country Retreat Yellowtrace 06 Workstead Shelter Island Long Island Ny Country Retreat Yellowtrace 07 Workstead Shelter Island Long Island Ny Country Retreat Yellowtrace 08 Workstead Shelter Island Long Island Ny Country Retreat Yellowtrace 09 Workstead Shelter Island Long Island Ny Country Retreat Yellowtrace 10 Workstead Shelter Island Long Island Ny Country Retreat Yellowtrace 11 Workstead Shelter Island Long Island Ny Country Retreat Yellowtrace 12 Workstead Shelter Island Long Island Ny Country Retreat Yellowtrace 13 Workstead Shelter Island Long Island Ny Country Retreat Yellowtrace 01 Workstead Shelter Island Long Island Ny Country Retreat Yellowtrace 14 Workstead Shelter Island Long Island Ny Country Retreat Yellowtrace 15
Workstead did contemporize the pavilions flooring and fenestration, respectively sourcing white oak planks rather than repeating tile and choosing single, vertically oriented expanses of glass over mullioned windows and doors: an observer may interpret these decisions as aesthetic flourishes, or as important gestures toward the landscape.
“Cosmopolitan without pretension, and comfortable enough to avoid calling undue attention to the skill with which they were assembled or the superlative quality of their contents.” This is how historian Gura described Dwork’s oeuvre. The description could just as well apply to the most memorably multilayered homes lining the East Coast’s historic roads — or to how Workstead approached this commission.
Workstead masterfully combines traditional inspiration with contemporary elegance, designing one-of-a-kind interiors and pieces that balance beauty with necessity. In their first monograph with Rizzoli — Workstead: Interiors of Beauty and Necessity — they present a special blend of their tour-de-force historic renovations and innovative yet elegant new constructions. Written by David Sokol and photographed by Matthew Williams, the book follows ten home projects as the design studio showcases their multi-disciplinary power across interiors, architecture and lighting design. Twin Bridges, another project featured in the book can be found here.
[Images courtesy of Workstead. Photography by Matthew Williams.]
{{item.text_origin}}



