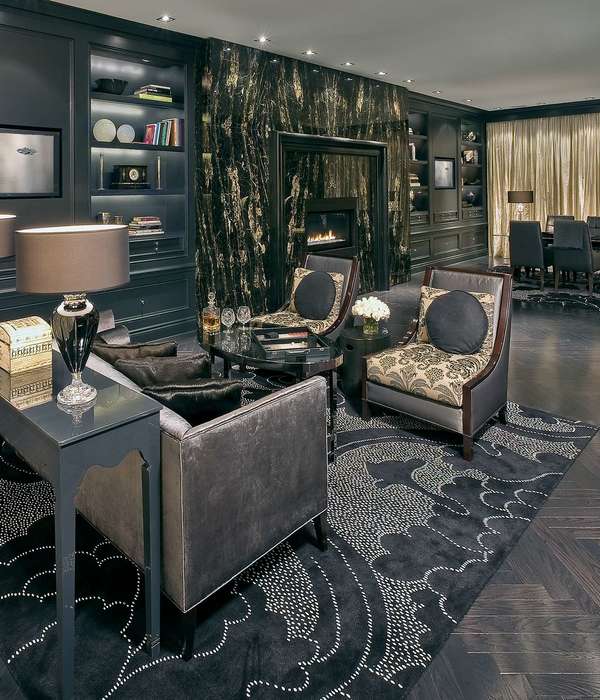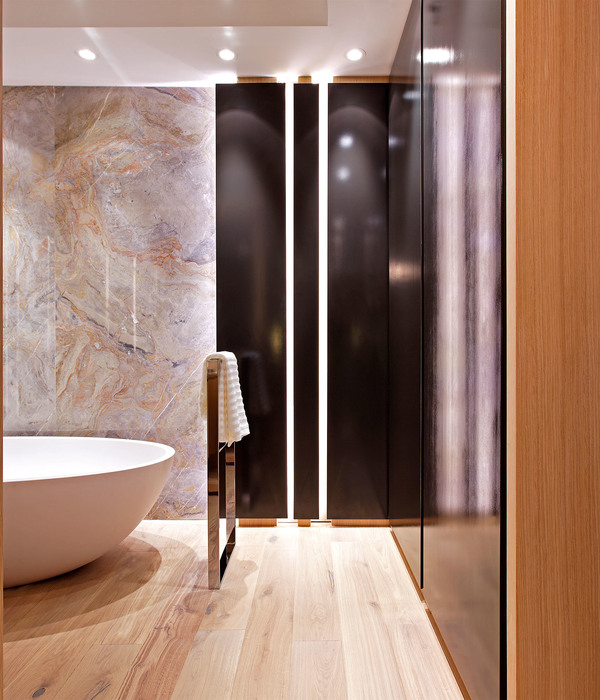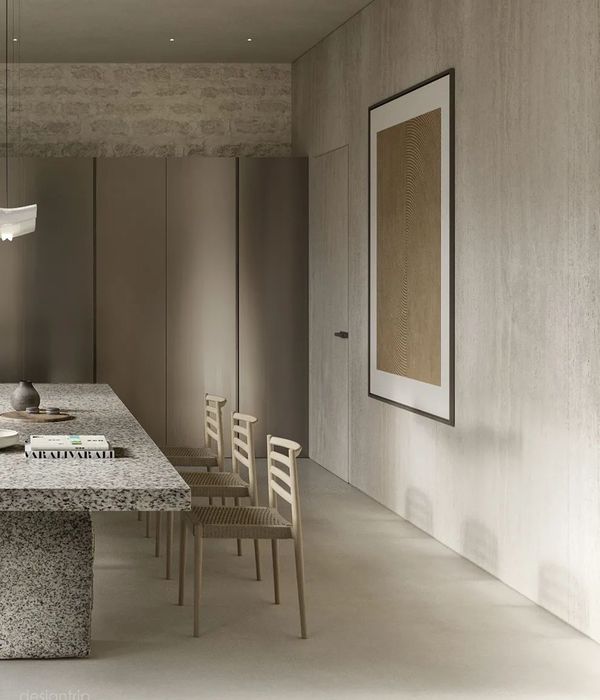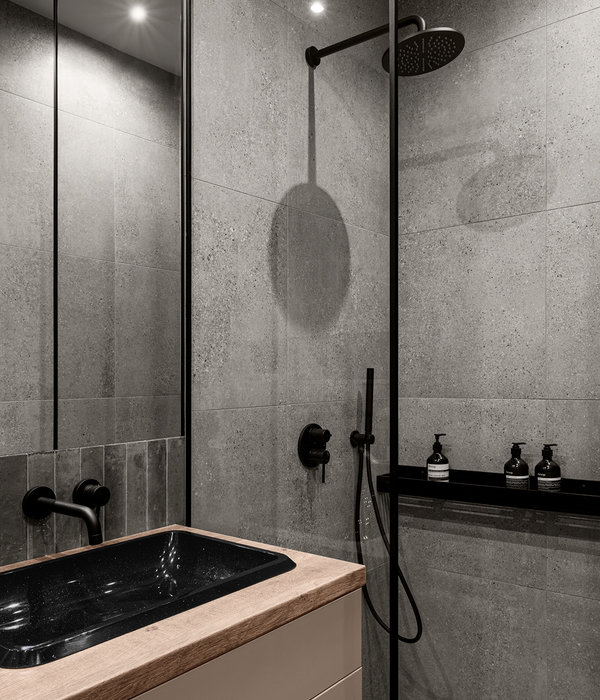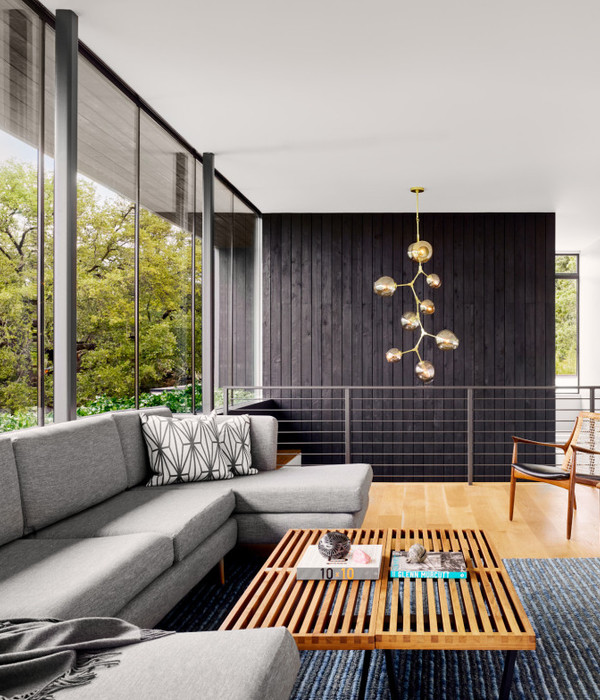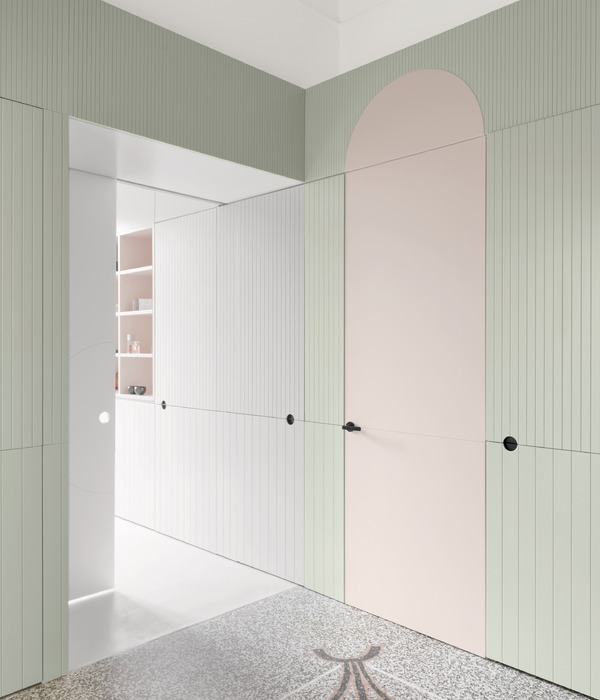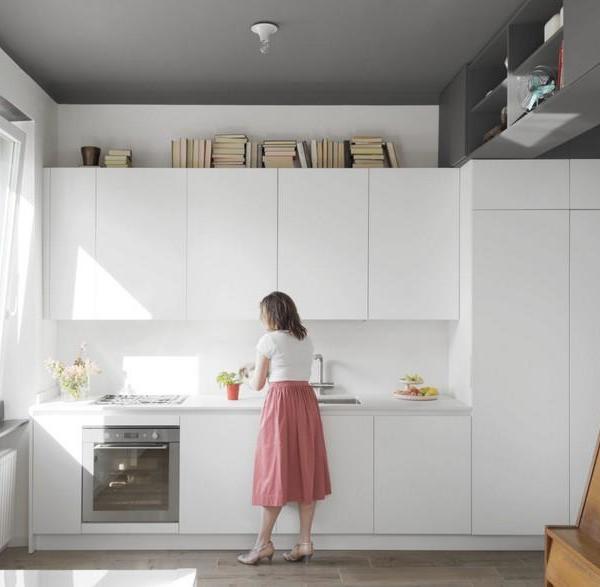America Trousdale Residence
位置:美国
分类:居住建筑
内容:实景照片
图片:8张
该住宅的庭院四周橡树围绕,橡树将房屋与街道分离,给住宅营造一个隐蔽空间。访客通过铺满石头的小路进入住宅大房间,房间内既宽敞又明亮。房间内有高40英尺推拉玻璃门。穿过玻璃门进入房间后,建有一个户外露台、一个游泳池和布满青草的庭院。房屋屋檐向外延伸,延伸的屋檐给住宅带来绿荫,同时又扩展室内空间。
住宅内景观设计加强室内和室外空间之间连接。大房间与侧厅之间有一条栽着紫薇树的小径。从小径向内走,穿过落地式玻璃门就会进入主卧室。在主卧室内,落地式玻璃门的设计让住户感觉在户外一样。室内和屋外有建有壁炉,壁炉是由干燥石块堆砌而成。
译者:蝈蝈
A walled parking court accented by oak trees ensures privacy from the street. Visitors pass through a stone entry portal into a great room filled with natural light. A 40-foot wall of glass slides open to access the heated outdoor deck, grassy yard and swimming pool.Deep roof overhangs provide shade from the sun while visually extending the indoor space.
The landscape design reinforces the connection between indoor and outdoor spaces. A formal allee of crape myrtles lines the open space between the great room and the master suite wing. A glassy linkage passes through the allee to access the master suite, creating the illusion of stepping outdoors. Dry stack stone walls frame the entry and form the indoor and outdoor fireplaces.
美国Trousdale住宅外部实景图
美国Trousdale住宅外部夜景实景图
美国Trousdale住宅之局部实景图
美国Trousdale住宅内部实景图
{{item.text_origin}}

