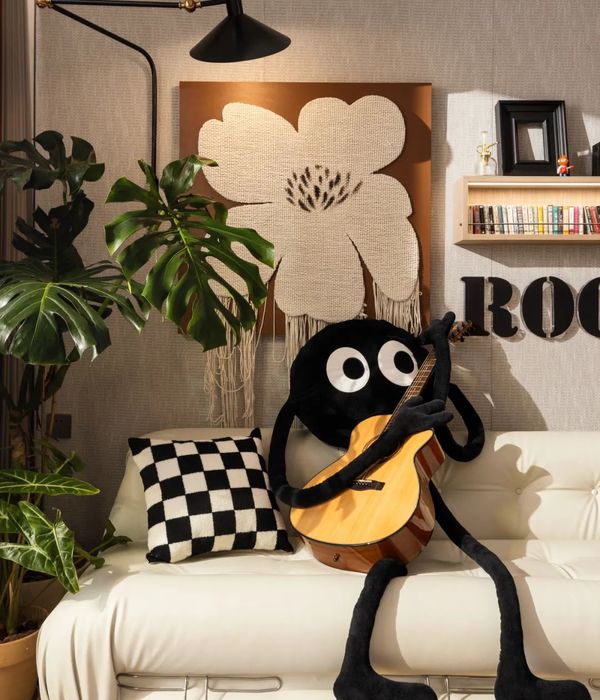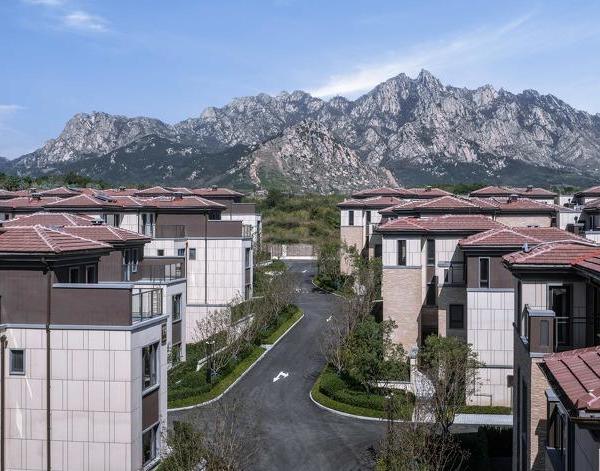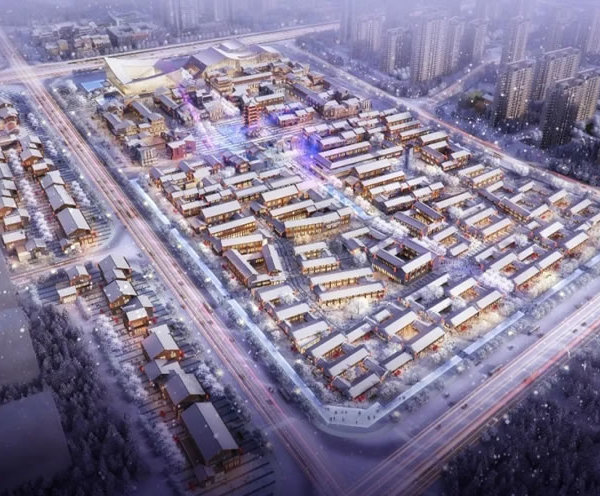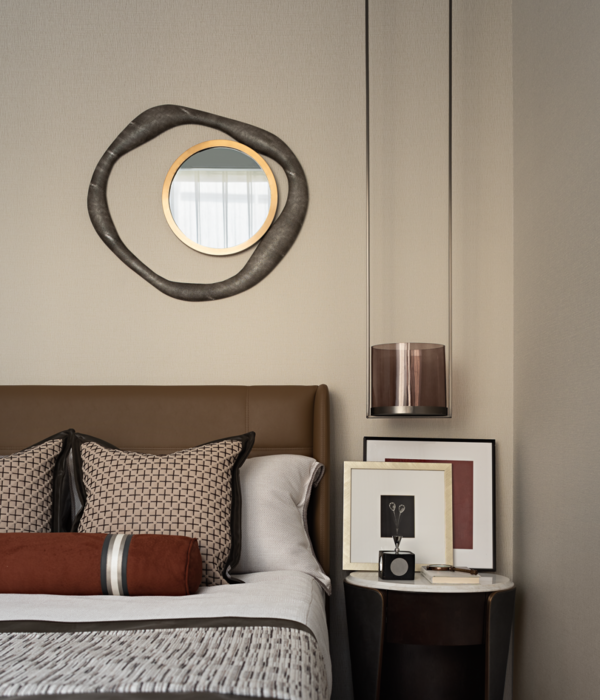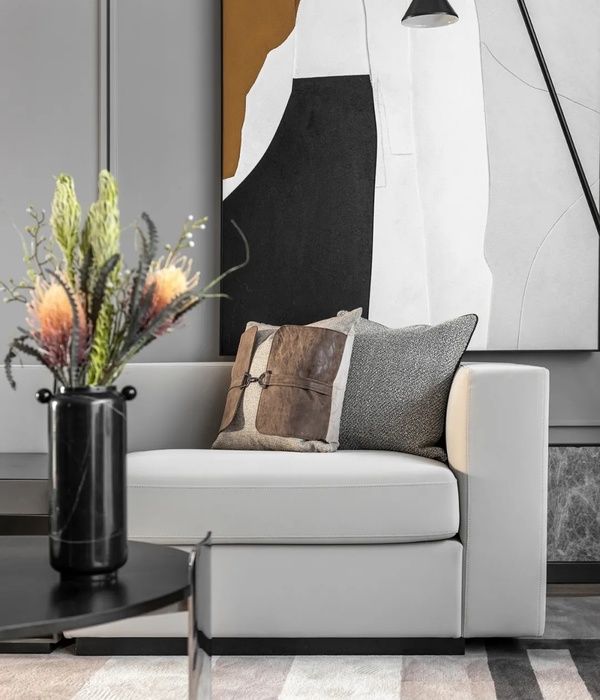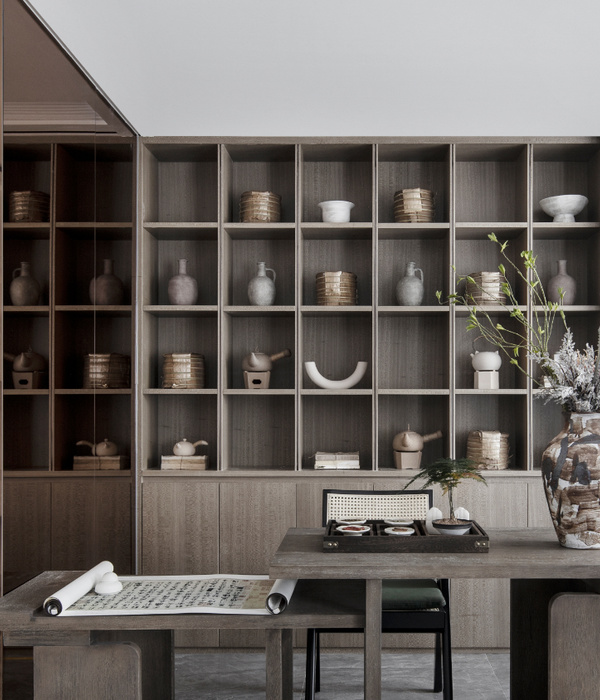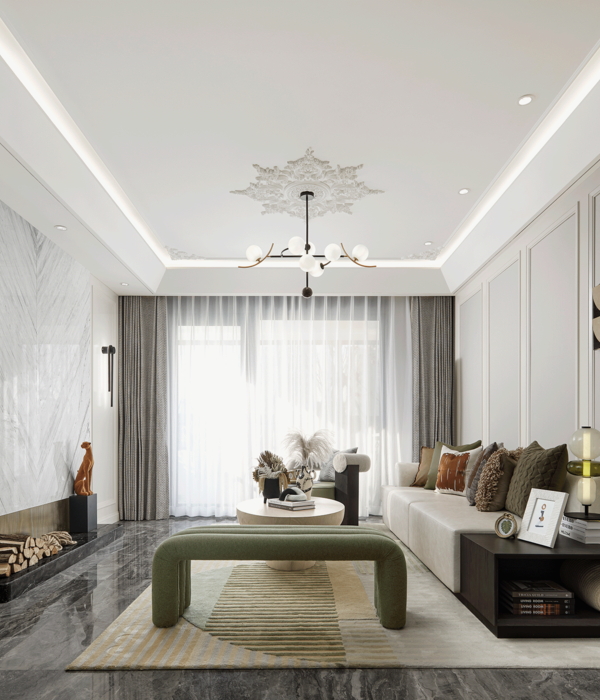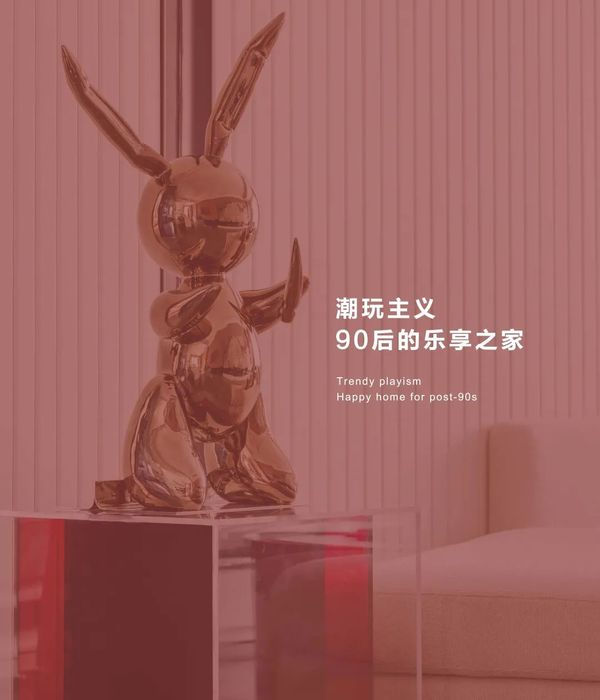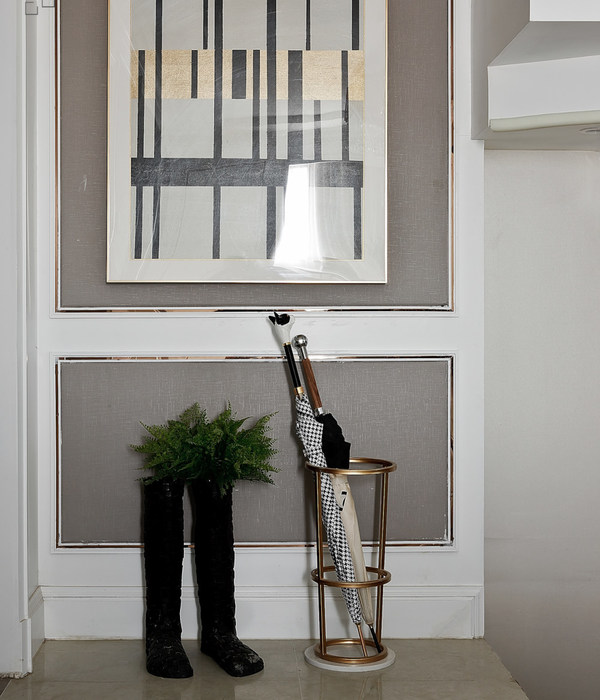Firm: Olson Kundig
Type: Cultural › Gallery
STATUS: Built
YEAR: 2017
SIZE: 10,000 sqft - 25,000 sqft
Photos: Matthew Millman Photography (16)
“I think this is an important project to the CSU campus experience because although it’s an existing building contextual to the RiverPark campus, once you come inside, you’re transported to another world. It’s a world not only of Bo Bartlett’s work, but the work of invited artists, curated shows and temporary exhibitions.” –Tom Kundig, FAIA, RIBA, Design Principal
A former cotton warehouse on the banks of the Chattahoochee River, the Bo Bartlett Center is a multidisciplinary gallery, archive and educational space on the RiverPark campus of Columbus State University (CSU). For this adaptive reuse project, Design Principal Tom Kundig, FAIA, RIBA, of Seattle-based Olson Kundig maximized the building’s interior volume with its expansive 23-foot-high ceilings to match the monumental qualities of artist Bo Bartlett’s work.
One of the leading figurative painters of his generation, the realist paintings of James “Bo” Bartlett III celebrate the underlying epic nature of everyday American life. The Bo Bartlett Center houses more than 300 paintings and drawings by Bartlett, as well as his complete archive of sketchbooks, correspondence, journals, photographs, memorabilia and art objects. As part of the College of the Arts at CSU, the Bartlett Center serves as a catalyst for arts collaboration across the campus and around the country, hosting a full scope of exhibitions and programs that will encourage experimentation and bridge art forms. As a Distinguished Visiting Professor of Art, Bartlett will conduct annual workshops at the center. A rotating exhibitions gallery features the work of visiting American artists, who will also teach master classes. The center offers a full range of educational outreach and programming for the surrounding region, with a mission of providing access to the arts for traditionally underserved communities.
Kundig’s design approach was for the architecture to take a supporting role, placing the emphasis on Bartlett’s work and the center’s educational programming. Within the redesigned space, he intentionally left the former warehouse structure revealed and raw, including unfinished concrete floors and exposed steel beams, which help to retain the industrial character of the building. Necessary energy and structural upgrades were made for the space to meet museum display standards.
Throughout the 13,000 square feet of exhibition space, kinetic gallery walls allow for adaptable plan and circulation arrangements, allowing the center to accommodate a range of programmatic possibilities. Seventeen-foot-tall moveable walls in the main gallery space can be configured to support art exhibitions, musical events, lectures, galas and other events. In the temporary gallery spaces, eleven-foot-tall kinetic walls house visiting exhibitions.
The design introduces a long central skylight over the main gallery space, enhancing the airy spaciousness of the gallery with abundant natural light. The skylight runs along the building’s central axis, which begins at “Bo’s Brain,” an enclosed room in the main gallery volume housing special collections from Bartlett’s archives. The axis runs through the main gallery space and terminates in an outdoor deck – “the porch” – which overlooks the Chattahoochee River.
“Like Bo, I’m excited to see how his work and the work of the Bo Bartlett Center can support the next evolution of CSU students and the larger community of Columbus, Georgia.” –Tom Kundig, FAIA, RIBA, Design Principal.
Project Team: Tom Kundig, FAIA, RIBA, Design Principal; Edward Lalonde and Angus MacGregor, RIBA, LEED® AP BD+C, Project Managers; Gus Lynch, LEED® AP, Project Architect; Nate Boyd and Ryan Patterson, Architectural Staff; Phil Turner, Gizmo Design
Key Consultants: JE Dunn Construction, General Contractor; Hecht Burdeshaw Architects, Associate Architect; Wright Engineering, Structural Engineer; NBP Engineers, Mechanical and Electrical Engineer; Lighting Designs Inc., Lighting Design; Midsouth Steel Inc., Gizmo Fabrication
{{item.text_origin}}

