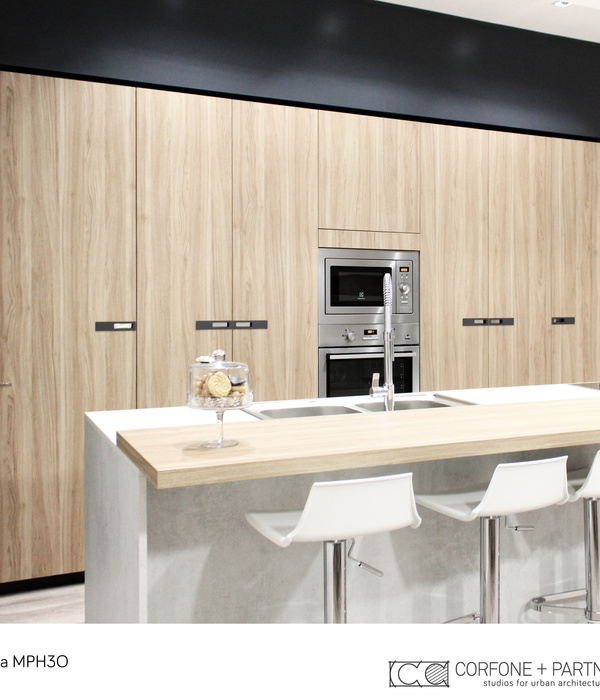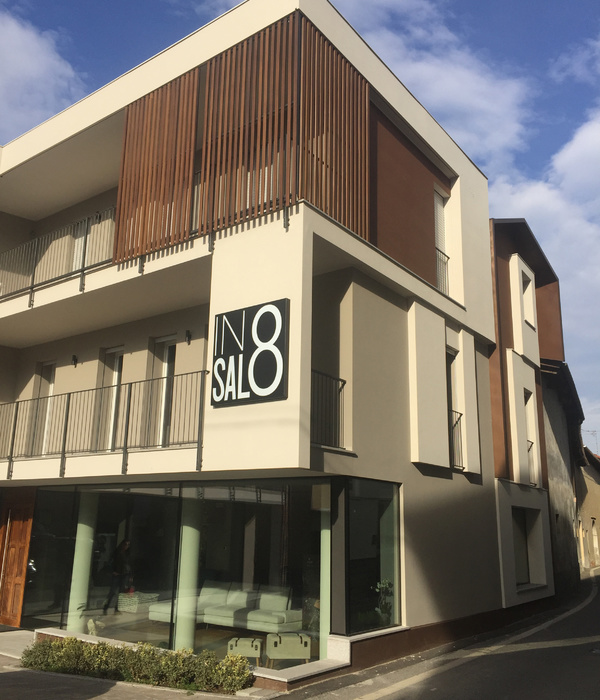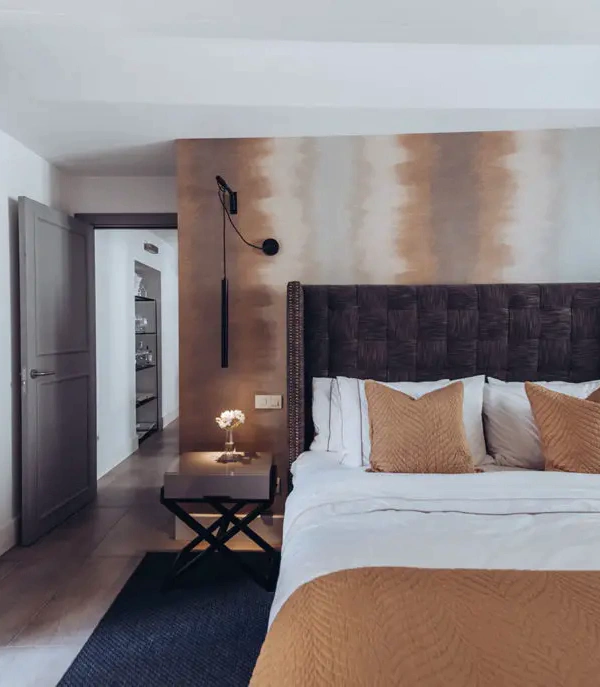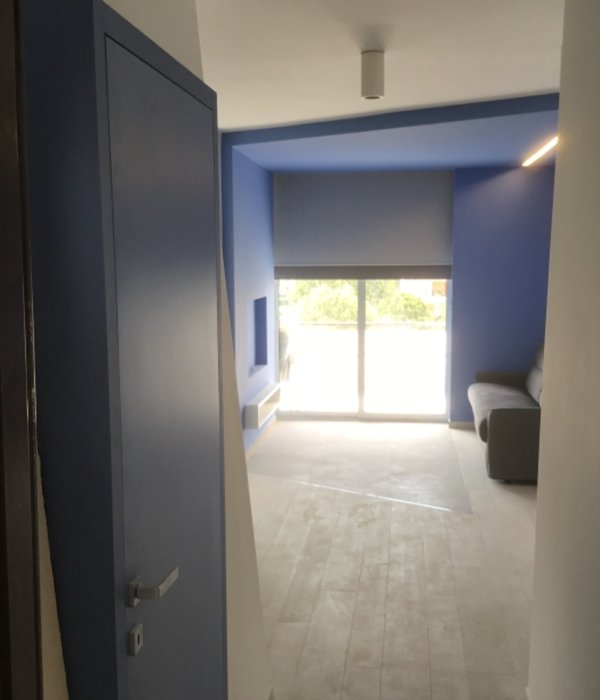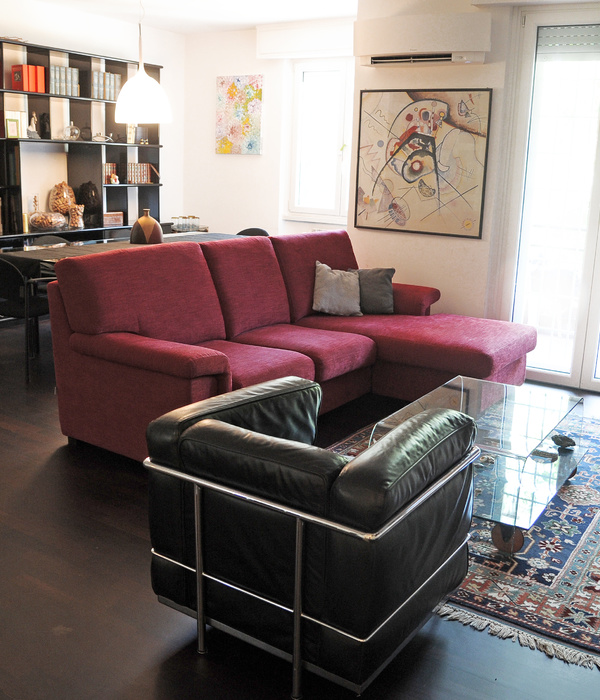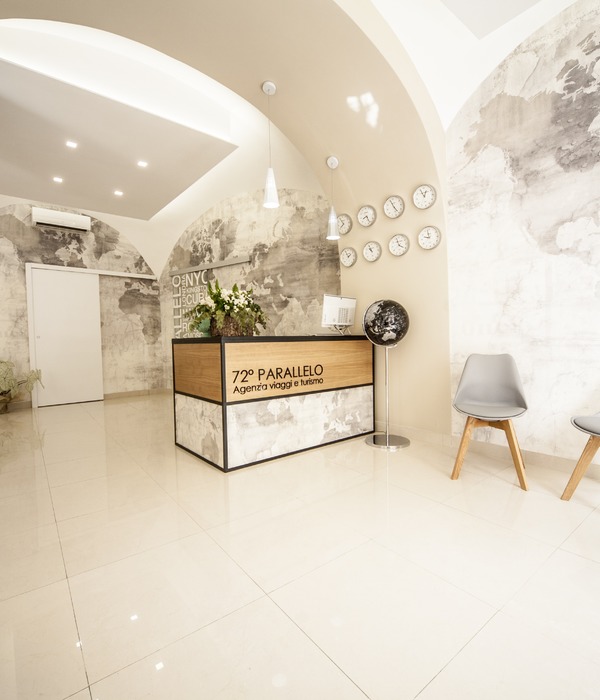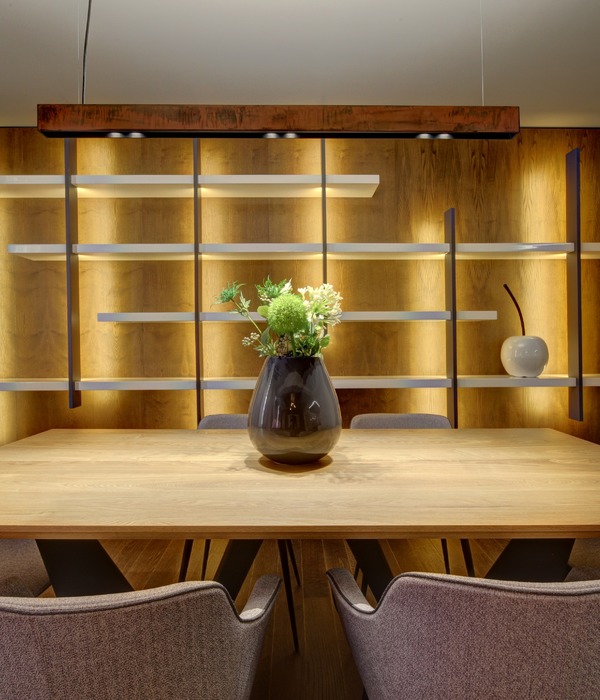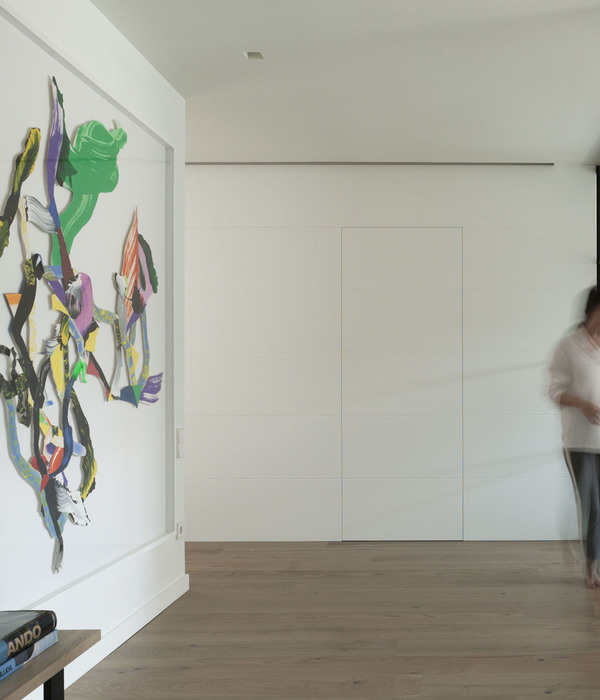- 项目名称:日本米子市“避雨居所”
- 设计方:y+M design office
- 位置:日本米子市
- 分类:居住建筑
Japan's folding roof shape shelter home
设计方:y+M design office
位置:日本 米子市
分类:居住建筑
内容:实景照片
图片:17张
这是由y+M design office设计的折叠屋顶造型的避雨居所,位于日本米子市的大山(Mount Daisen)山脚。该住宅的造型能使其免受大量降雨量的困扰。山坡造型的屋顶,还能遮挡雨雪与强烈的阳光。该住宅为一家五口居住,为每个人提供了足够的隐私空间。大小不同的房间围绕着公用庭院布局,另外为女主人的母亲也提供了独立的卧室。建筑二层布置了儿童卧室,一个螺旋式楼梯和开放式露台连接了私人书房。
译者: 艾比
situated at the foot of mount daisen in the japanese city of yonago, y+M design office has completed a residence that protects its occupants from the large amount of precipitation that occurs throughout the year. the dwelling’s hilltop location means that is exposed to the elements, meaning that a giant folded roof canopy was required to protect the home from rain and snow, in addition to strong sunlight.
the property, appropriately titled ‘rain shelter house’, caters for a family of five with clearly defined areas for each individual that result in an adequate provision of privacy and seclusion. volumes of various sizes are articulated around a communal courtyard which connects the scheme, while a separate bedroom for the wife’s older mother is also provided. the upper level contains the children’s sleeping accommodation, linked with a spiral staircase and an open terrace, which also leads to an elevated private study area.
日本折叠屋顶造型的避雨居所外观实景图
日本折叠屋顶造型的避雨居所外部实景图
日本折叠屋顶造型的避雨居所内部实景图
日本折叠屋顶造型的避雨居所外部门口实景图
日本折叠屋顶造型的避雨居所内部和楼梯实景图
日本折叠屋顶造型的避雨居所内部厨房实景图
日本折叠屋顶造型的避雨居所内部夜景实景图
日本折叠屋顶造型的避雨居所外部夜景实景图
日本折叠屋顶造型的避雨居所原理图
日本折叠屋顶造型的避雨居所平面图
{{item.text_origin}}

