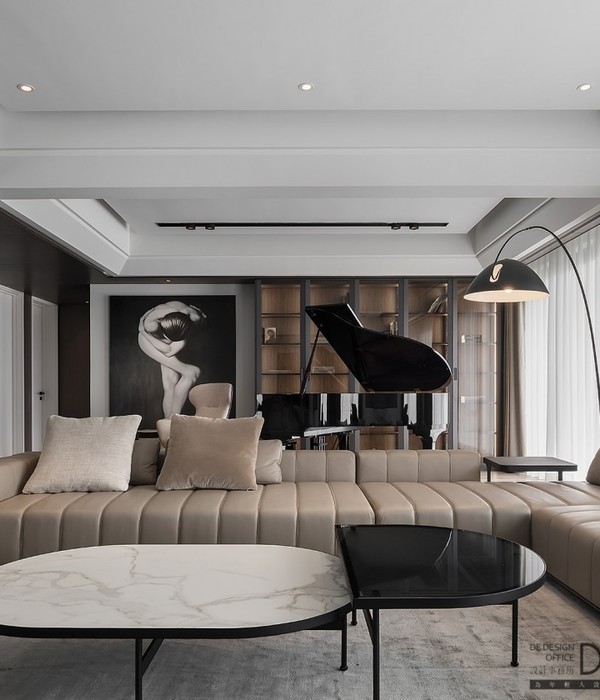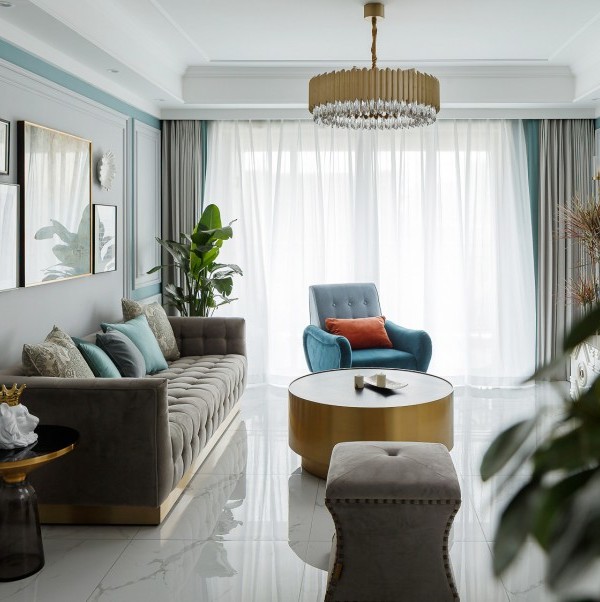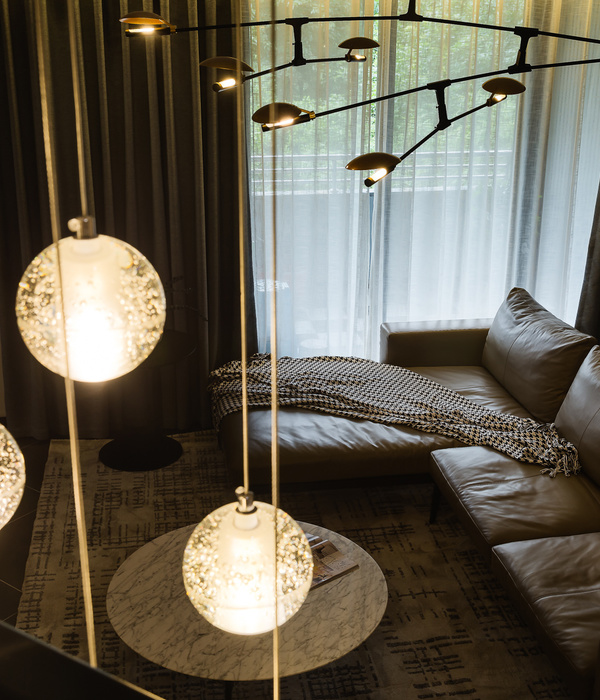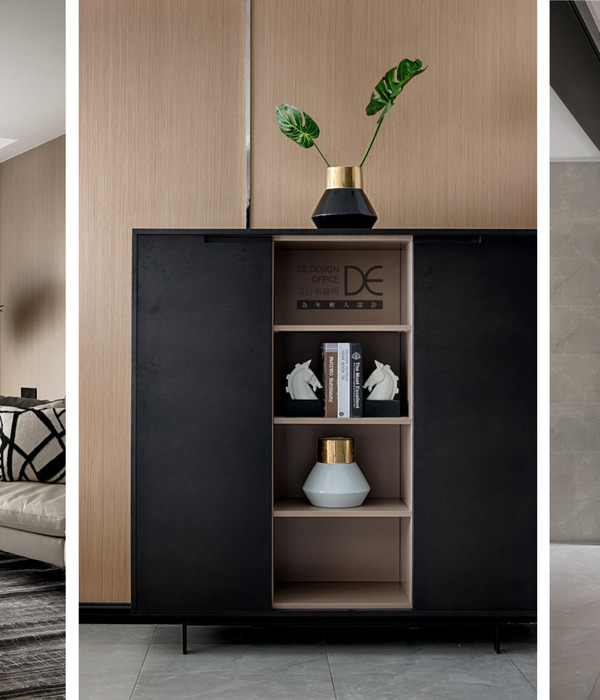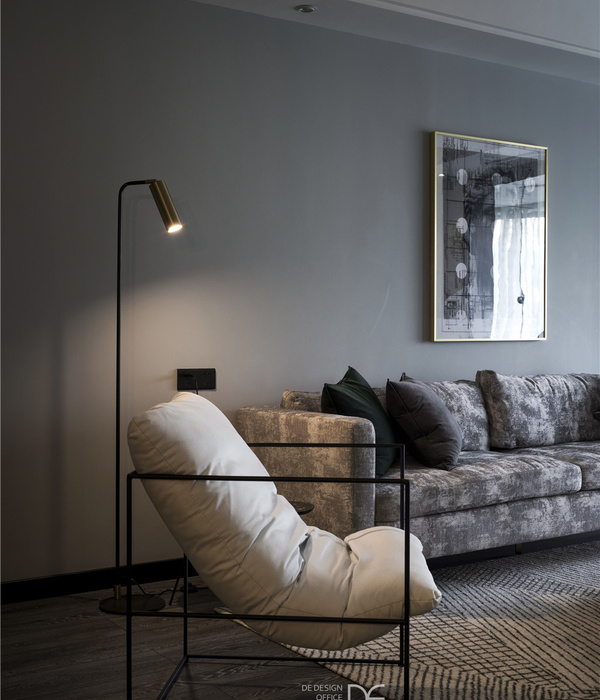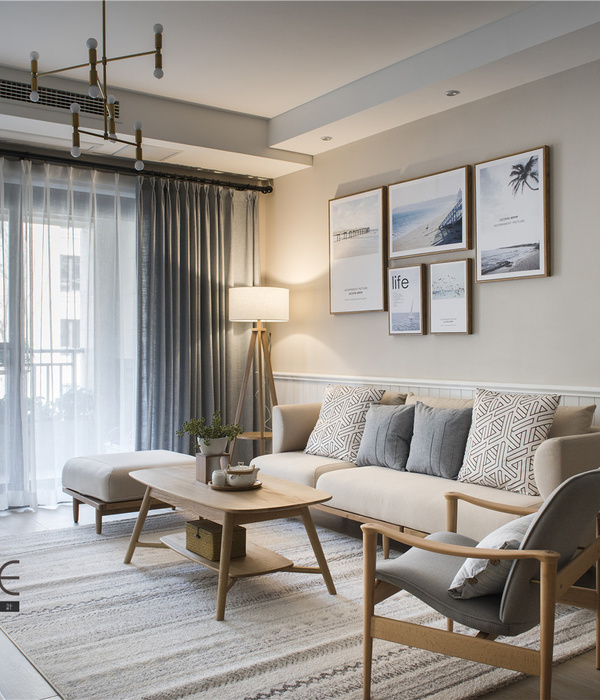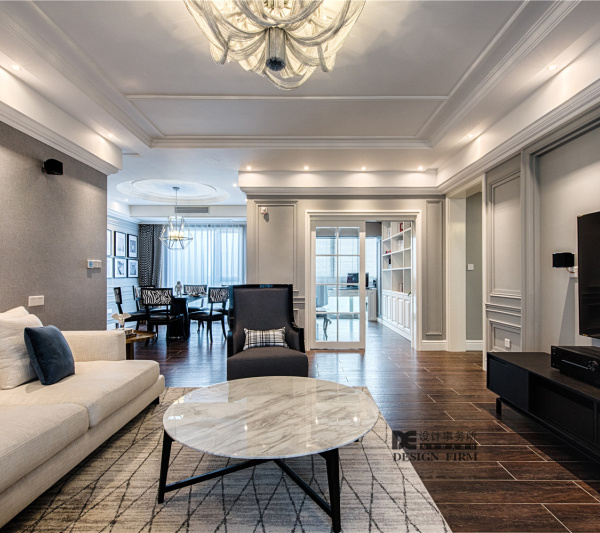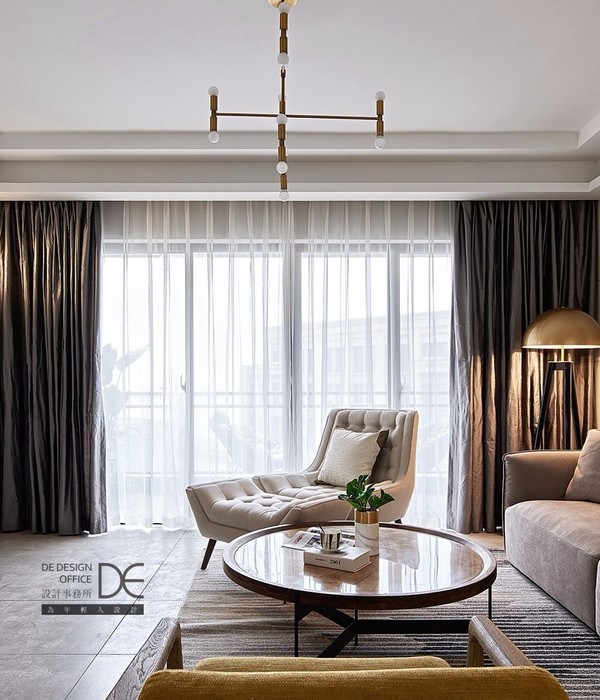An excellent use of natural light throughout the house makes this apartment, located in an extremely rainy city like Pamplona, a house of surprising brightness and clarity.
That sense of cleanliness and spatial serenity created by the light is reinforced by a marked simplicity in the lines and by a color palette based on neutral tones. Balance, functionality and visual coherence have been the guideline on which the basis of the project have been set.
In the distribution of the house, day and night areas are clearly differentiated. All the daytime functions look towards the facade, while the bedrooms and bathrooms overlook to the interior courtyards.
The day area is distributed around a hall of considerable size, in which the wall facing the entrance door, has been paneled to integrate the access to the service area.
Around the hall, the large living room, the small room and the kitchen, are spaces that can be conected or become independent by large sliding glass doors depending on the needs of each moment. When these doors are opend, the area is unified by the tones of walls and ceilings and by a uniform pavement that allows a visual continuity. Through a wide corridor and far from the front area, we access the night area, which features a guest toilet, 2 children's bedrooms with bathroom, a guest bedroom and a principal bedroom with bathroom and dressing room.
Year 2018
Work started in 2018
Work finished in 2018
Status Completed works
Type Apartments / Interior Design / Custom Furniture
{{item.text_origin}}

