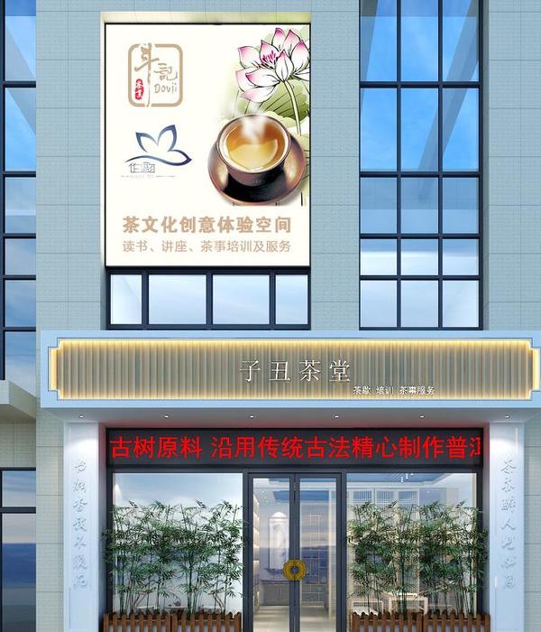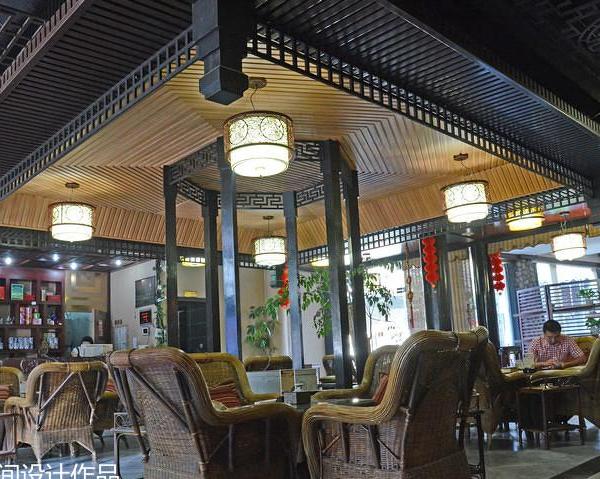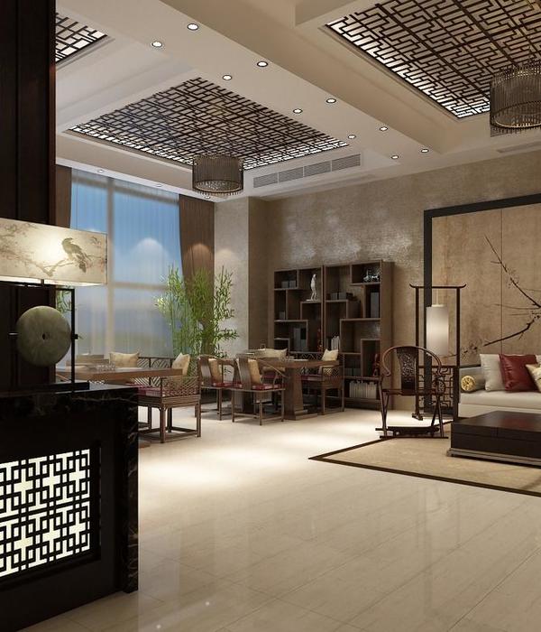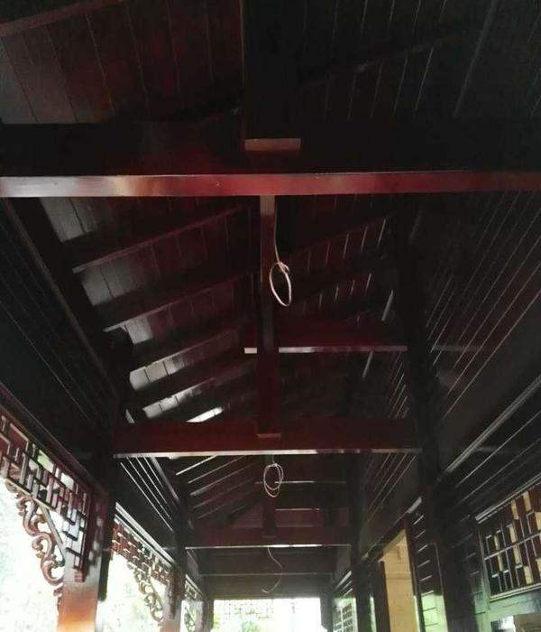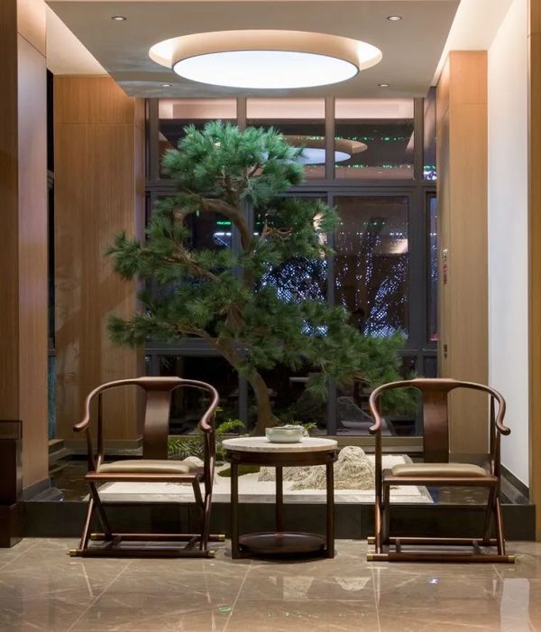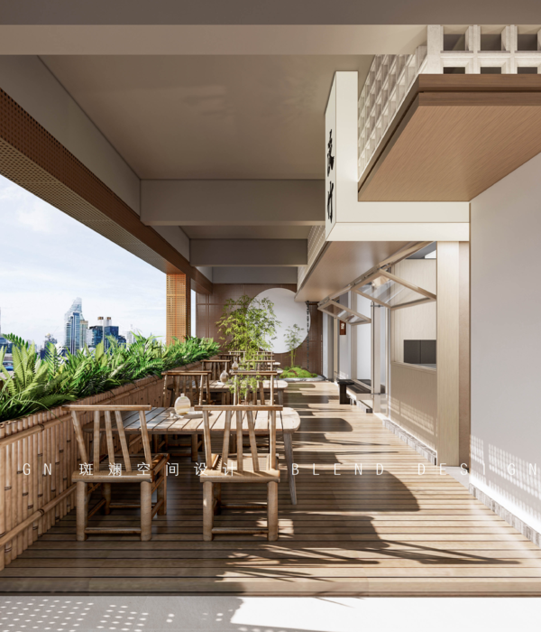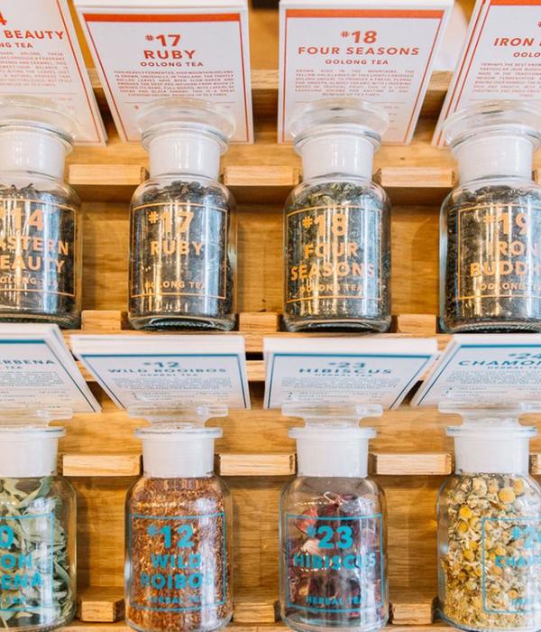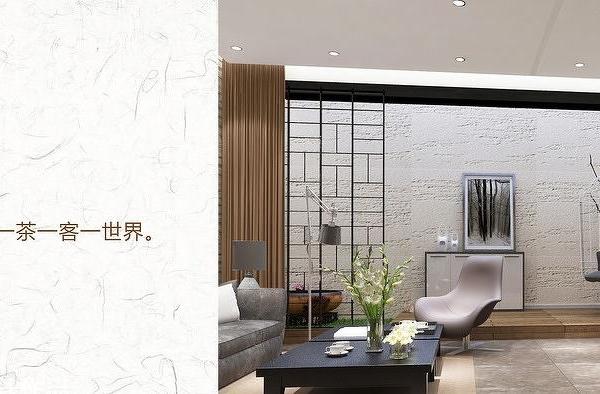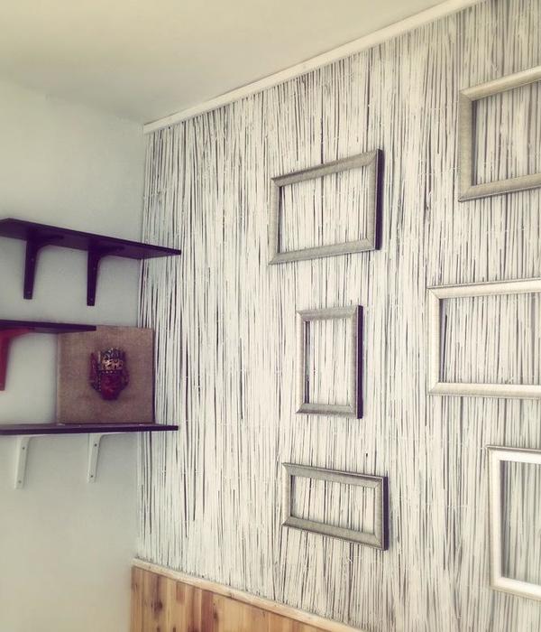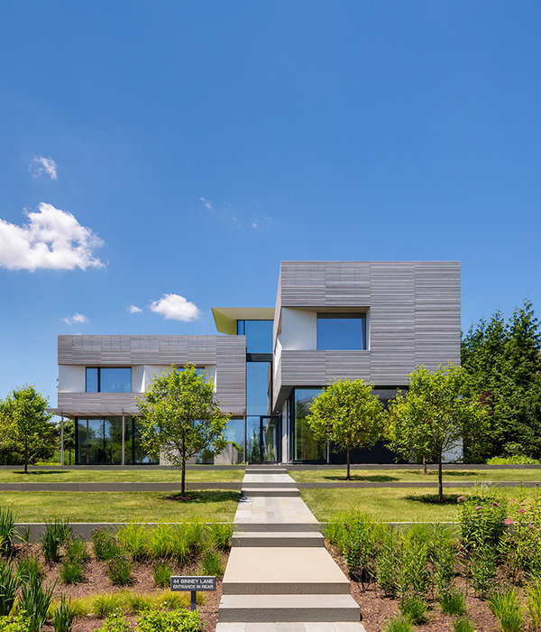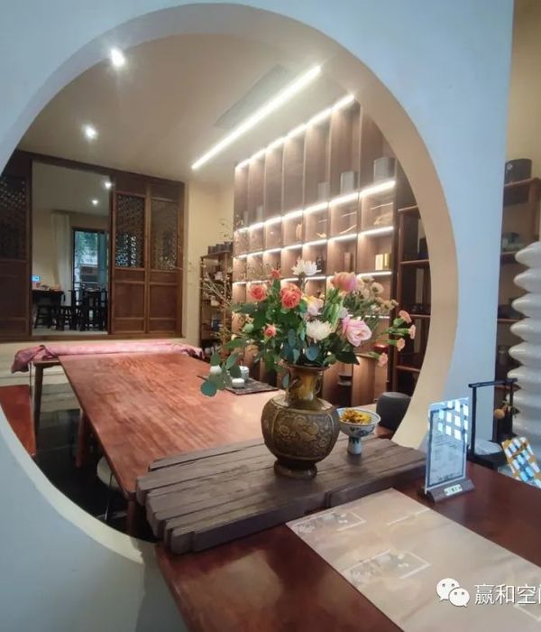Location:Entrepotdok 8, 1018 AD Amsterdam, Netherlands; | ;
Project Year:2017
Category:Heritages;Restaurants
Introduction
Restaurant Entrepot is led by chef Arvid Schmidt and host Xander Waller. The menu offers an ever-changing list of exciting small dishes, made with local seasonal products and largely prepared over open fire. The restaurant is located in Amsterdam on the iconic Entrepotdok, an industrial area from the 17th century with many monumental warehouses. The building which houses Restaurant Entrepot is also a Dutch cultural heritage site.
Design concept
In addition to its distinctive open kitchen, Restaurant Entrepot is unique in that it allows its guests to see its operational process wherever possible. To accommodate this, the bar, wine and bread stations and other supporting functions are positioned in an open service zone over the full length of the building.
The large space is completely open, with the open kitchen positioned in the back of the restaurant. The front of the space is allocated as the café and bar area, and is separated from the restaurant by a billiard table as a reference to the original use of the space as a billiard hall. The restaurant seating is completely free flow, depending on the mix of reservations. The large kitchen is almost completely open to the restaurant. Ochre painted frames with wire glass create a subtle border between the kitchen and the restaurant.
The left side of the space featuring a tiled floor and wall accommodates the bar, service station and wine stations. The main wine station is allocated along the side wall and is completely open to the guests to give them insight into the operational process. The wine station and service stations feature reclaimed work benches to match the original warehouse atmosphere. The new concrete floor is painted in a very light pink colour to brighten the white and warm grey tones on the walls. The kitchen pass is dark blue with a white marble top and functions as the altar of the open kitchen. Dark blue chairs around the grey tables with black frames complete the overall colour scheme.
To allow for maximum flexibility in seating layouts, the studio chose to create one level of lighting throughout the space: small and large translucent sphere lights are suspended between the wooden beams in a random configuration. Small pin lights along the side walls illuminate the bar, service stations and wall.
▼项目更多图片
{{item.text_origin}}

