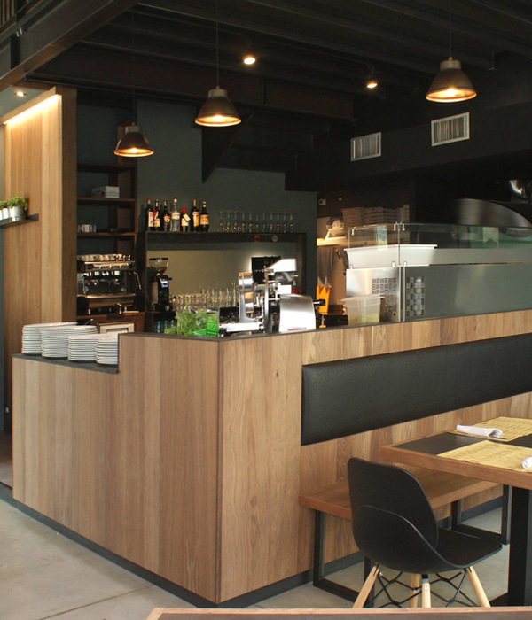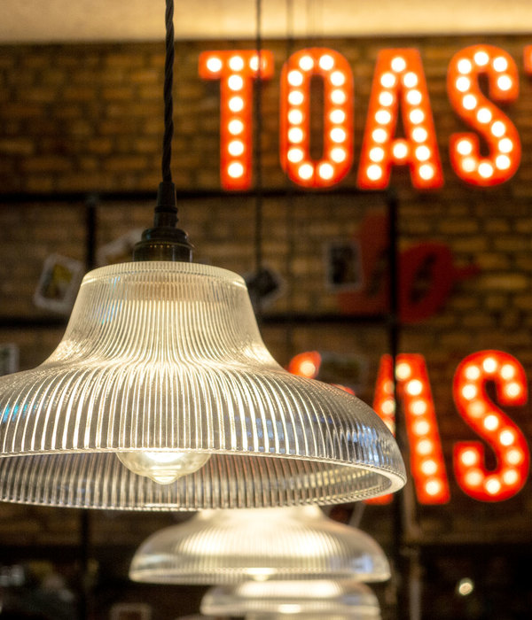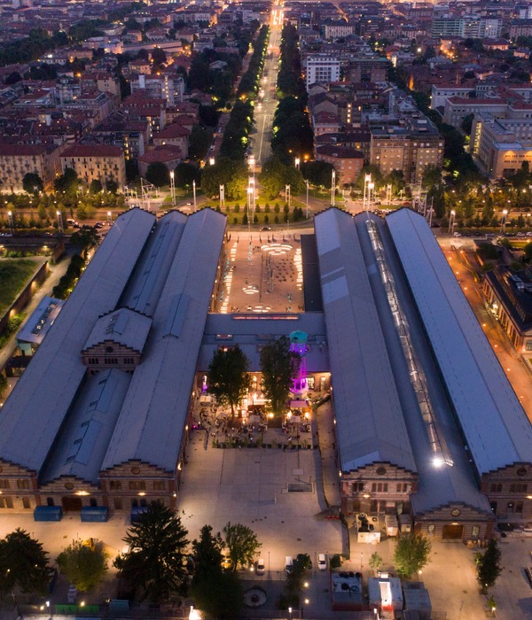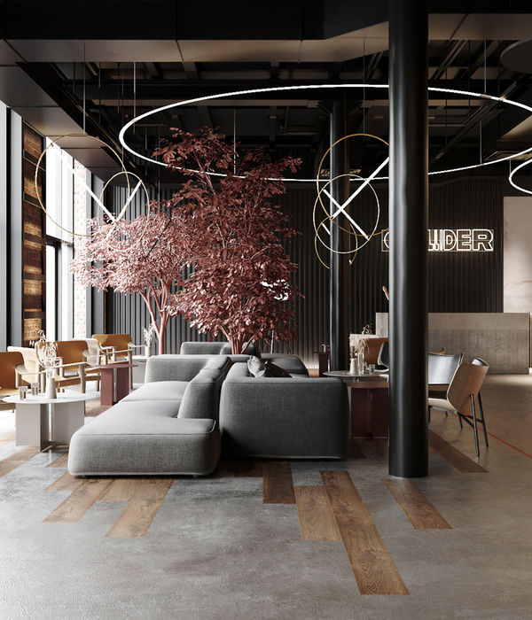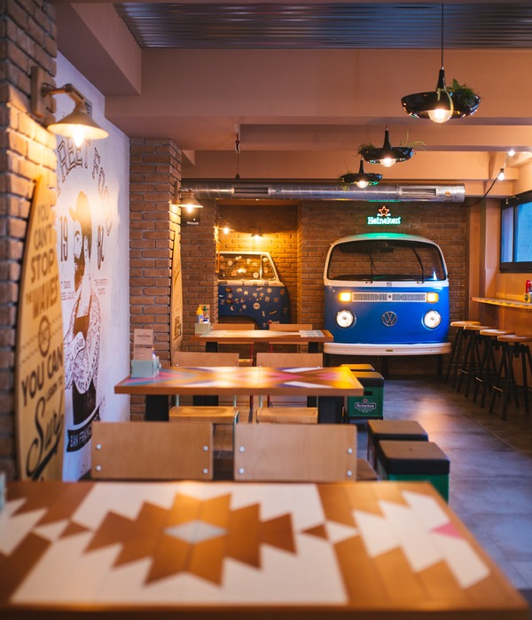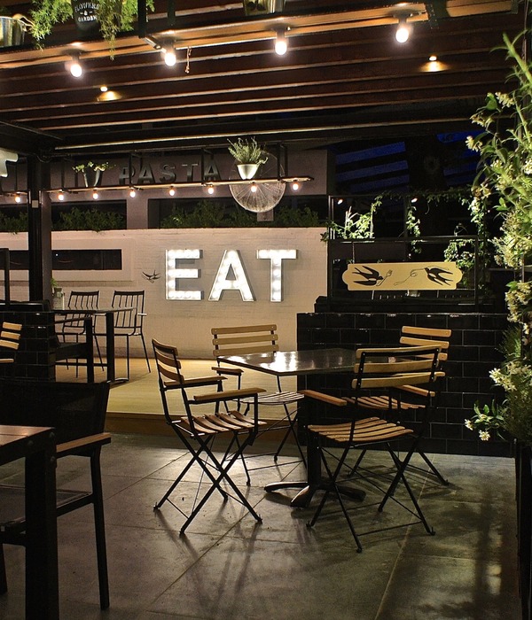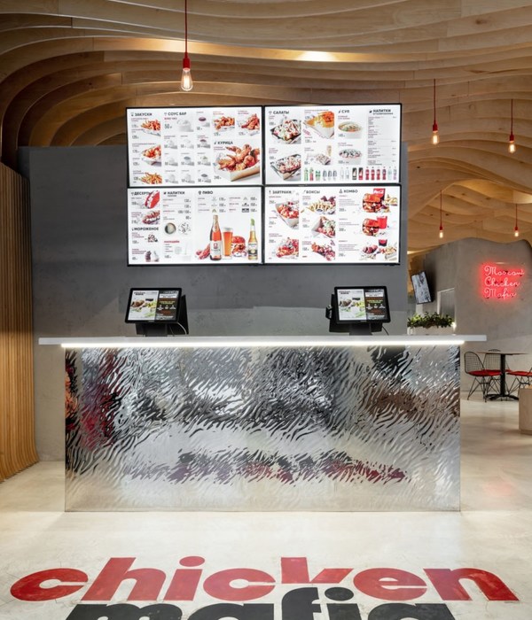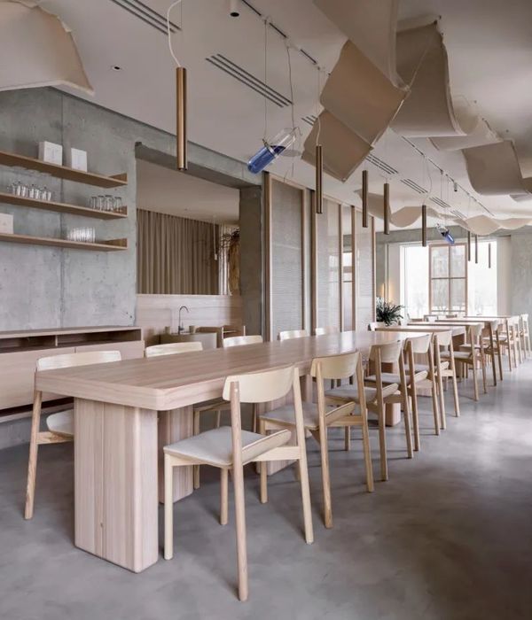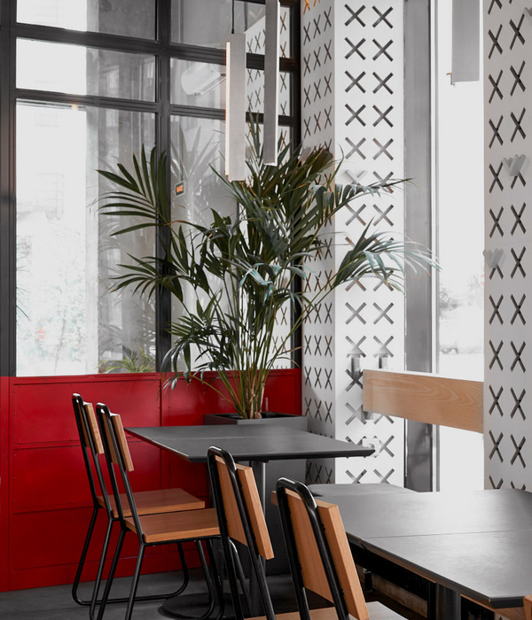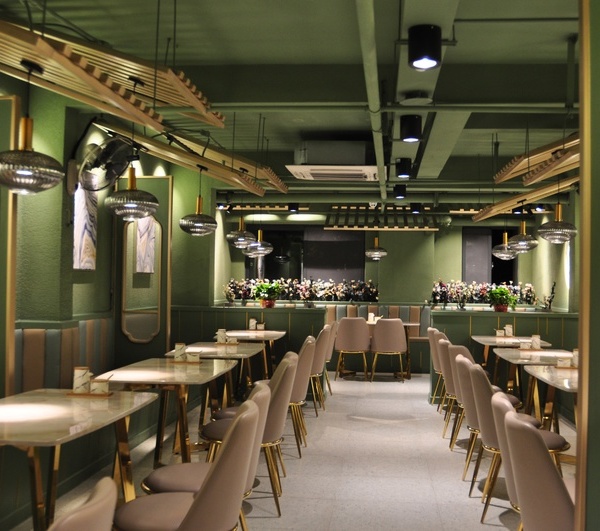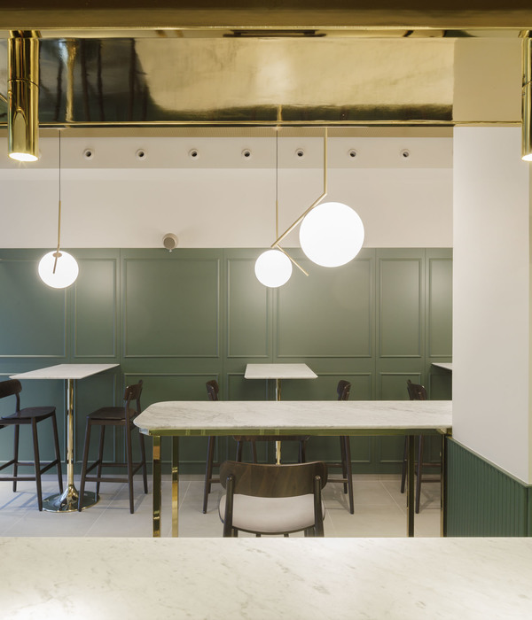- 项目名称:印度简约风格餐厅设计
- 设计方:MATAI Associates
- 项目地点:印度古吉拉特邦瓦多达拉市瓦斯纳
- 项目类型:餐厅
- 设计时间:2019 年
Architect:MATAI Associates
Location:Vasna, Vadodara, Gujarat, India; | ;
Project Year:2019
Category:Restaurants
The space creates an ambience which reflects the openness, lightness and clutter free environment. The restaurant is sub-divided in two parts. The restaurant area and a private dining area. Both these spaces have been smartly integrated in a manner that on the weekends when the footfall is higher, the private dining area becomes a part of the restaurant. The overall ambience and theme carries over to this area too, making it more cohesive and integral part of the restaurant.
Ceiling is an intricate design of lampshades, AC Ducts and acoustical treatment, the motifs and design of furniture in keeping with design philosophy compliments the theme. Colours try to capture the feel of a Mediterranean openness and wide openings which overlook to outside space with outdoor furniture and view of the road. A raised platform on the rear side also connects the depth with the outside.
1. Facade cladding: Glazing (Soham glasses)
2. Flooring: 2' x 2' Full body Vitrified Tiles
3. Doors: Flush Doors with Veneer
4. Windows: Fixed 12mm Toughened Glass
5. Interior lighting: Customized Chandelier, Ceiling Lights (Philips)
6. Interior furniture: Custom-made (Sumer Interiors)
▼项目更多图片
{{item.text_origin}}

