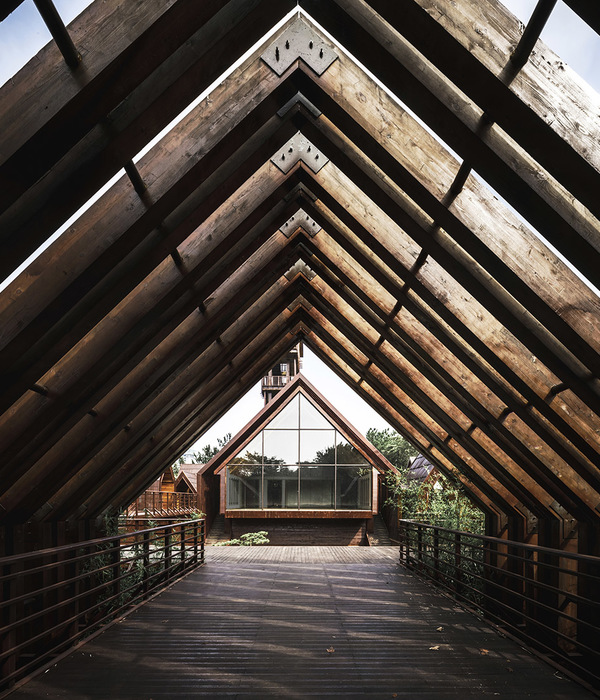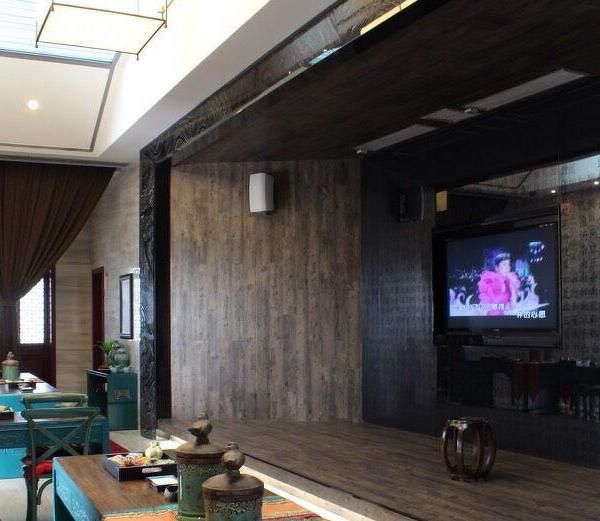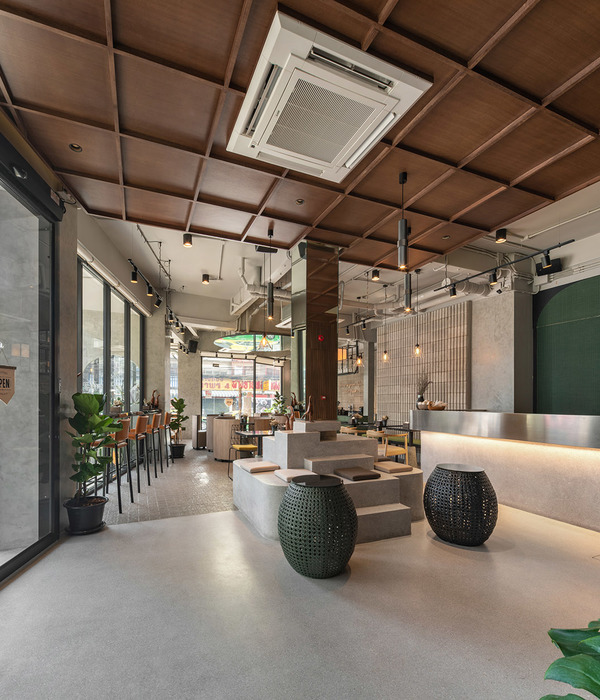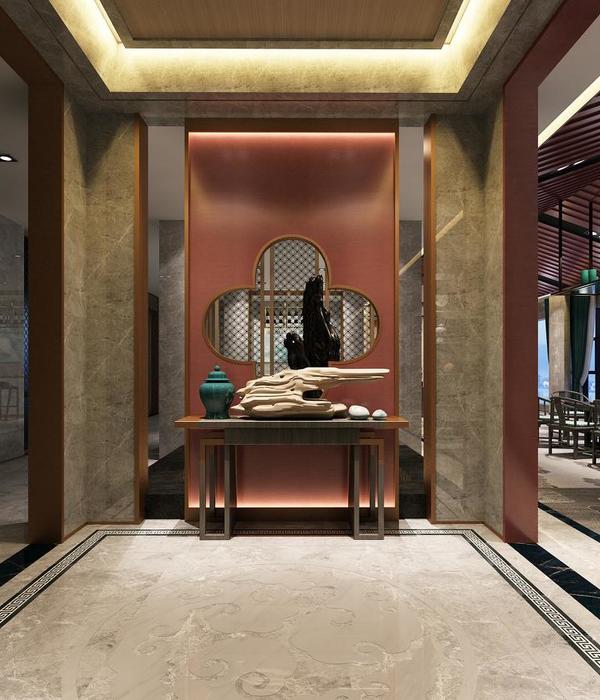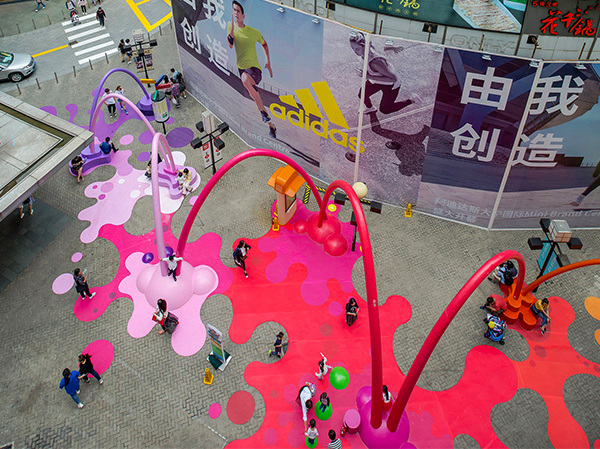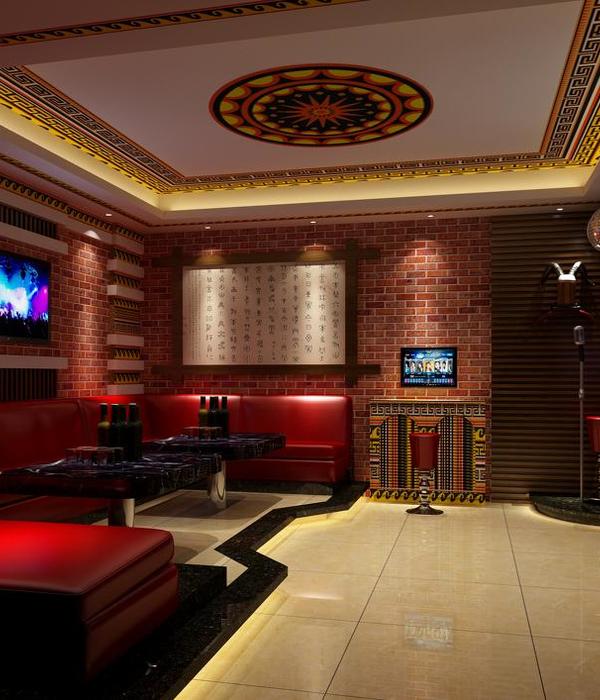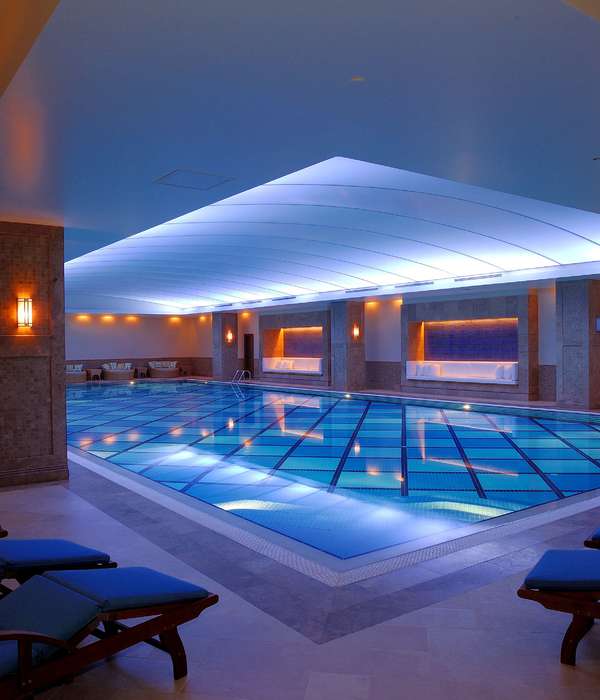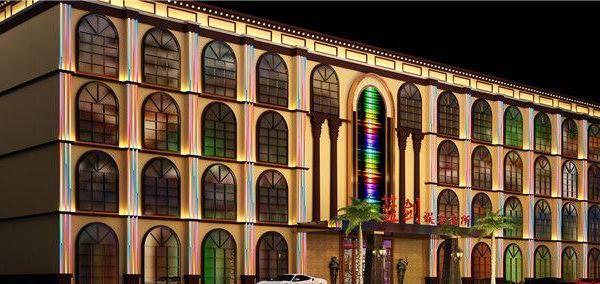Hazza Bin Zayed Stadium
The newly completed HBZ Stadium is the home of Al Ain Football Club, one of the leading clubs in the UAE Pro League. Designed by Pattern Architects, the 25 000 seat FIFA class football stadium introduces a new approach to sports architecture in the Gulf region by embedding Al Ainʼs identity into the very fabric of the design. Part of this identity is defined by the local desert climate and landscape.
Al Ain is the second largest city in the Emirate of Abu Dhabi and has been inhabited for thousands of years. It is well- known for its date palm plantations. Patternʼs design is inspired by the rotating fractural geometry of the date palm fronds. The architects used the latest parametric technology to create an outer facade that reflects this.
Photography of © Dennis Gilbert
This “Palm Bole” facade also acts as a passive cooling device; shading the building during the heat of the day whilst allowing fresh air to flow. Within the bowl this creates comfortable spectator conditions and aids grass growth for the pitch.
The roof for the HBZ Stadium is the first example in the region that is specifically designed for solar protection. Most stadia in the Gulf are based on the European model of a drip-line roof that has been developed for wet climates and is therefore redundant in arid parts of the world.
Photography of © Dennis Gilbert
Pattern Architects took inspiration from the Arabic head-dress and created a sinuous and gravity-bending parasol roof that shades the pitch and the spectators during a match, whilst allowing enough sunlight on the natural grass pitch during the day to allow it to flourish. The apparent levitating form of the roof allows all spectators an unobstructed view of the action and intensifies the atmosphere within the bowl during the match.
Photography of © Dennis Gilbert
A key area of investigation was audience segmentation. The unique slope-cut lower tier addresses this at HBZ and results in more high value seats. As a typology, HBZ Stadium is very much a sports venue in a community. Pedestrian access is encouraged and there is no sea of car parking around the stadium. The architecture also supports non-match day opportunities and a build- ing that is a vibrant destination year-round.
“HBZ Stadium is our first built project. It embodies our design principles of natural order, mathematics and visual harmony. We are very, very proud of it and what we have achieved as a practice going into our fourth year”, Architect Dipesh Patel, Founder of Pattern.
3D Model
Project Info Architects: Pattern Design Location: Abu Dhabi , United Arab Emirates Architect of Record: Mark Habre and Associate Lead Consultant and Master Planner: Broadway Malyan Year: 2014 Type: Stadium Photographs: Dennis Gilbert
Photography of © Dennis Gilbert
Photography of © Dennis Gilbert
Photography of © Dennis Gilbert
Photography of © Dennis Gilbert
Photography of © Dennis Gilbert
Photography of © Dennis Gilbert
Photography of © Dennis Gilbert
Photography of © Dennis Gilbert
Photography of © Dennis Gilbert
Photography of © Dennis Gilbert
Floor Plan
Floor Plan
Floor Plan
Elevation
3D Model
3d Section
Detail
Detail
{{item.text_origin}}

