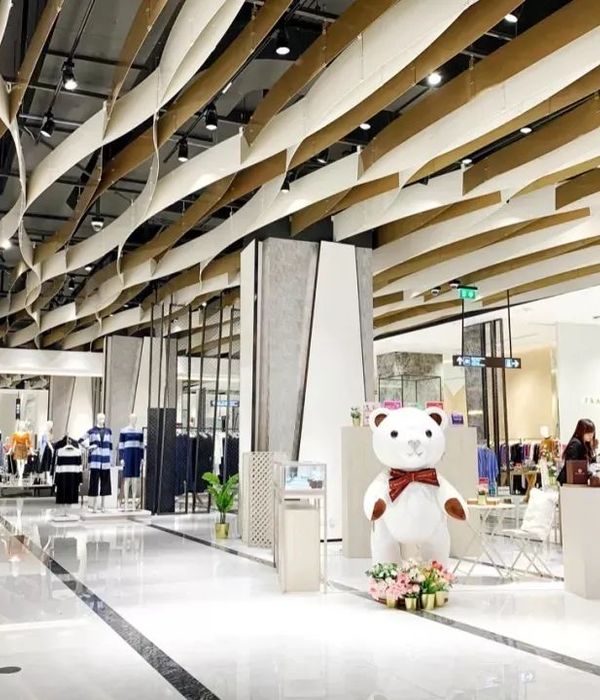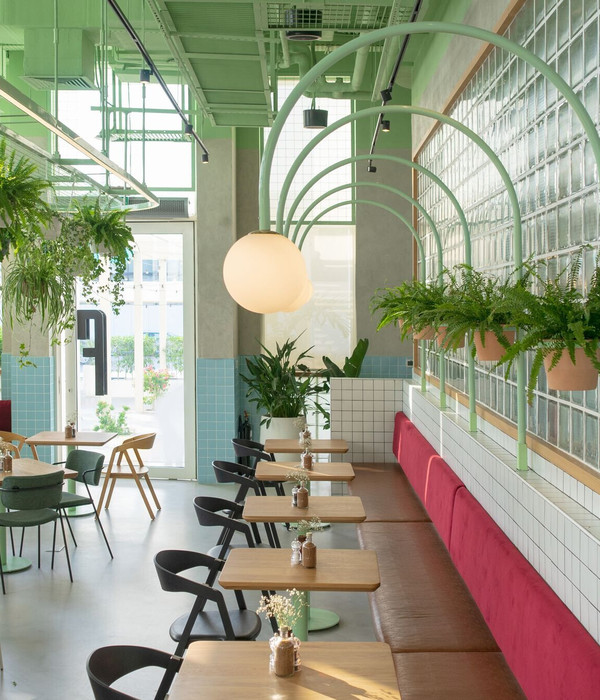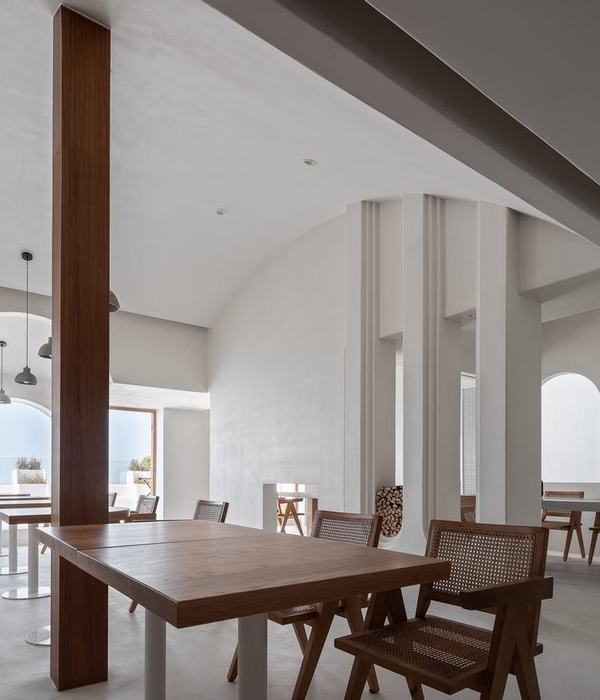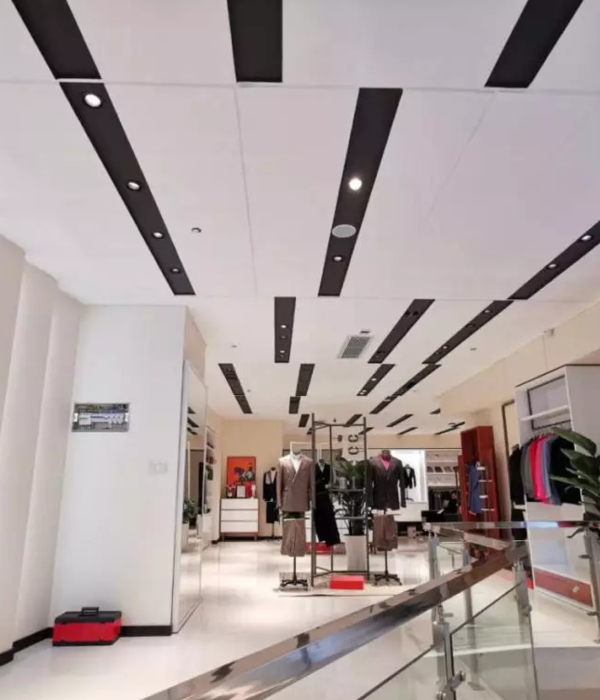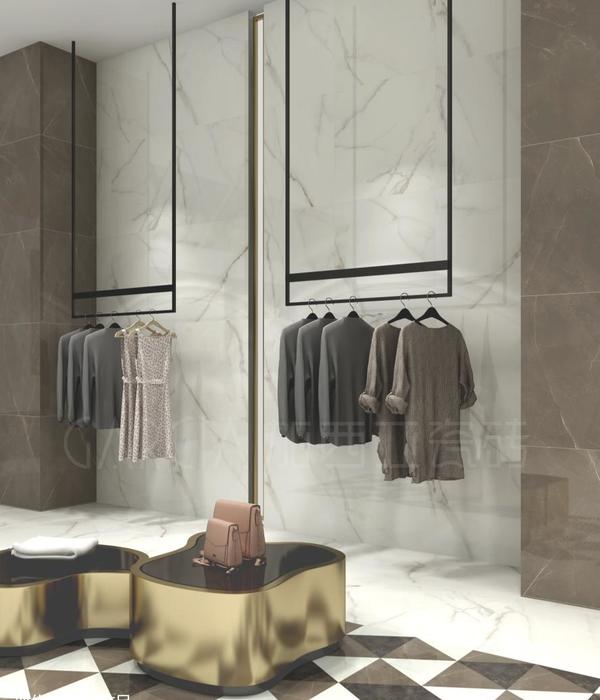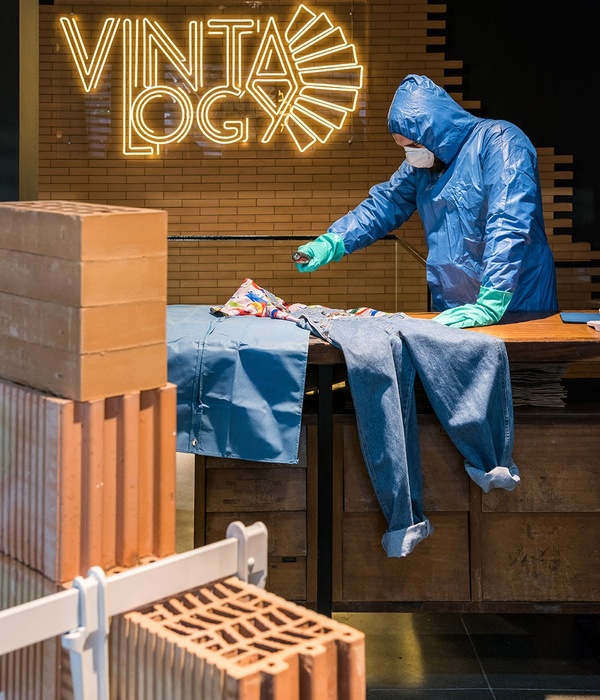The project is a mix use development that aims to create a new approach to commercial design through careful planning and curation of Lifestyle, Work, Play and Grow in a holistic environment.
Located in Shanghai’s most famous road which is well recognized by its historic preservation buildings along, the building first developed in 1990s was too old to be differentiated from its surroundings, facing strong competition from newer, larger commercial development in the neighborhood.
As people in China nowadays, especially younger generations, are no longer attracted by a place only for shopping, but a modern environment to gather, share and work, so the architects are looking for a new solution to break with the commercial complex’s conventional practice. Unlike a traditional mix use project, the design takes a humanistic approach by integrating its components to enhance the functions of each other, imagining a co-working lifestyle and catering to the needs of young, creative industries by curating retails, restaurants, cafes, beauty, relaxation, conferencing to complement it.
The original building consists of five levels on an irregular plan with escalators primarily for circulation purpose— a typical design of 1990s. The biggest challenge was to transform the old- fashioned building and isolated site into a lively commercial complex where people could gather and circulate with ease, encouraging the highest possible flow of visitors, which contributes to the renovation of Yuyuan road unban block. This challenge was complicated by a constrained site and limited budget. As such, the questions come up with how to reorganize all the sections to meet the multiple functional requirements, re-establish visual and pedestrian connection across the site and integrate all the programs in an efficient manner, while not by sacrificing the shared open space or the comfortable spatial experience.
Yushe Design created a dramatic atrium and an open elevation, which provides a dynamic atmosphere for the overall space inciting connection and interaction over compartmentalization, dissolving the boundaries between public and private spaces, interiors and exteriors, following the studio’s philosophy of connecting nature and the manmade, connecting people together. “A great piece of architecture is never just a sexy sculpture. We respond not only to the client, but also the users and communities there.”
The open atrium is the project center. It guides in not only the views but also the natural light to each floor and reinforces the spatial efficiency and visual perception of the space, serving as an orientation device for people to quickly grasp the circulation and organization logic of the mall,
Instead of an escalator, a huge folding staircase connects the five-floor building, creating an unexpected and interactive experience just like a famous Chinese poem mentioned “When you watch the scenery from the bridge, the sightseer watchers you from the balcony, “One will shuttle through both indoor and outdoor landscaping via the access staircase without being aware of the transition of the floors. A variety of spaces provided for retail shops, co-working space, and events are circulated with the atrium to encourage interactions between shops and visitors. Sky gardens are introduced to transform the façade into an interface between the building and city promoting the interaction between interiors and exteriors.
Luxurious materials have been avoided since they look too delicate for people to approach. Instead, regular materials such as perforated aluminum plates, terrazzo and metal grids are used to create a less “aggressive” and more intimate atmosphere inside the building.
Project Name: MIXPACE HERE Project Location: Shanghai, China
Project Area: ca. 5425.40 ㎡
Design firm: Yushe Design
Chief Architectural Designer: Chen Xiao, Xu Yi
Design team: Xu Junfeng, Cao Zhen, Li Na, Pang Yu, Li Zhiqiang, Chen Jingfeng
{{item.text_origin}}

