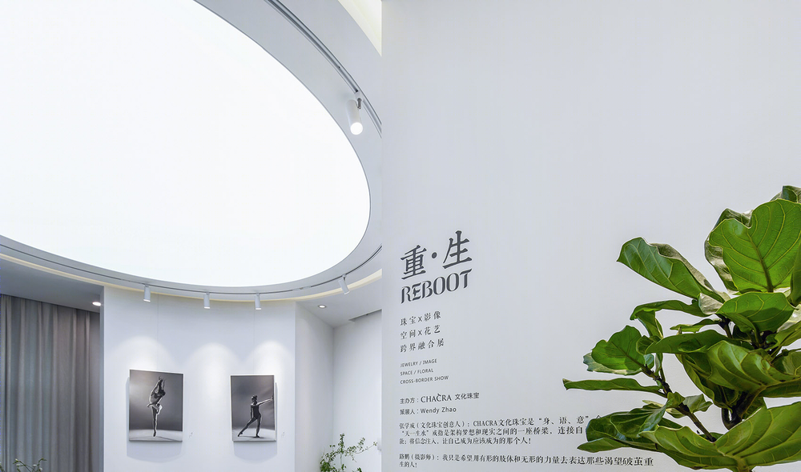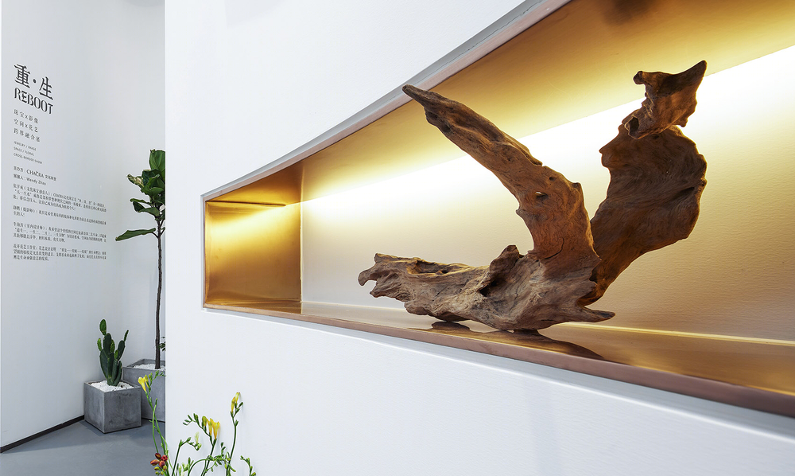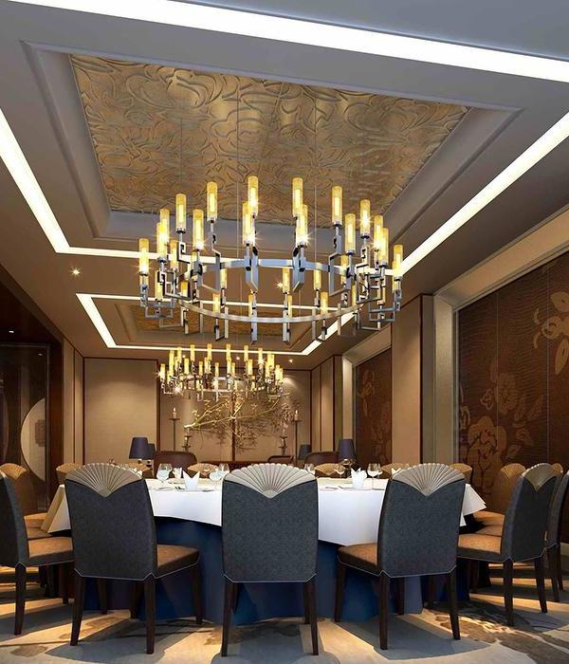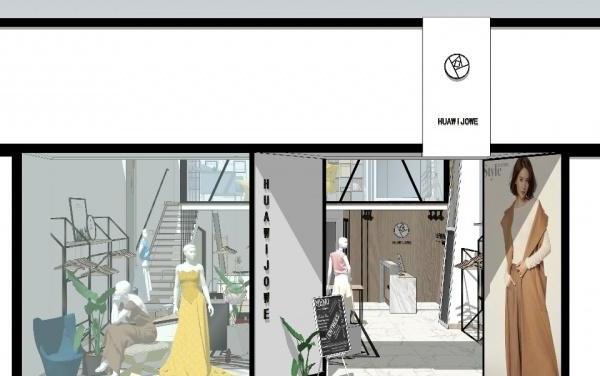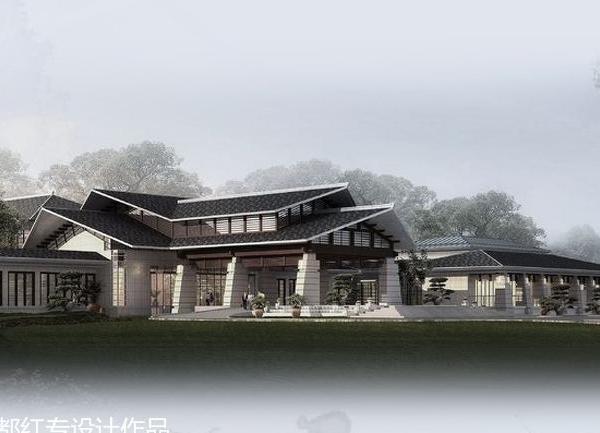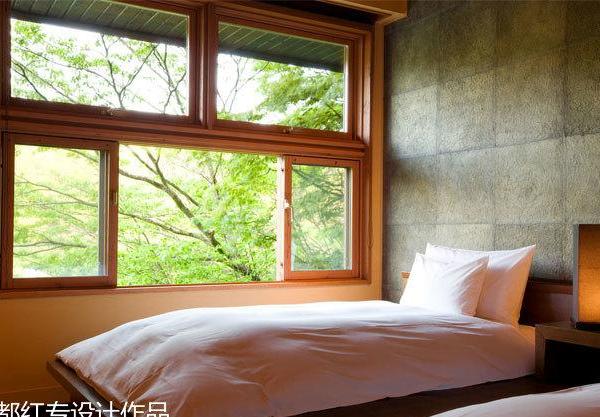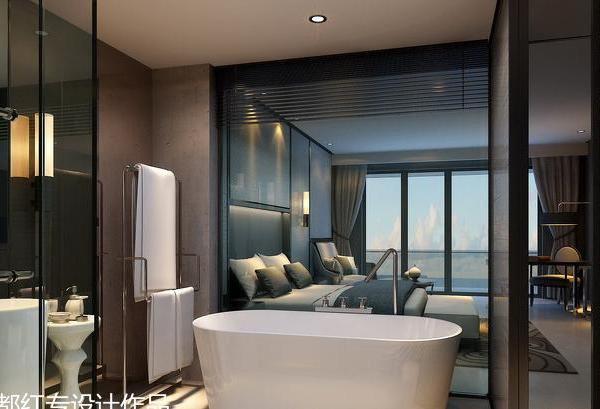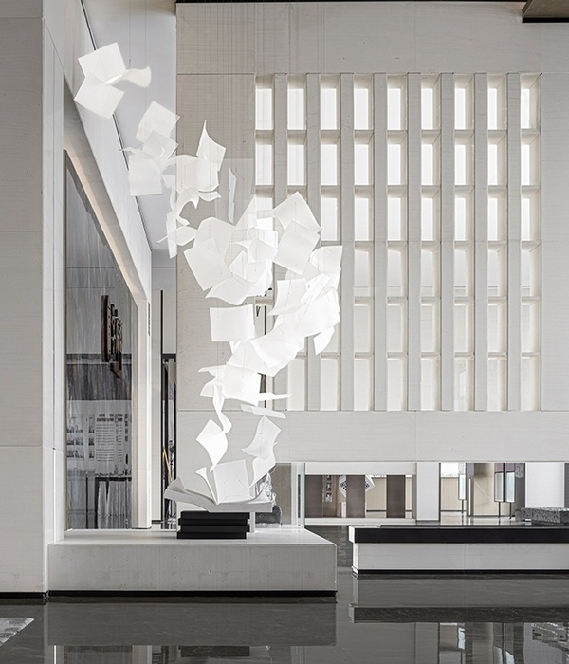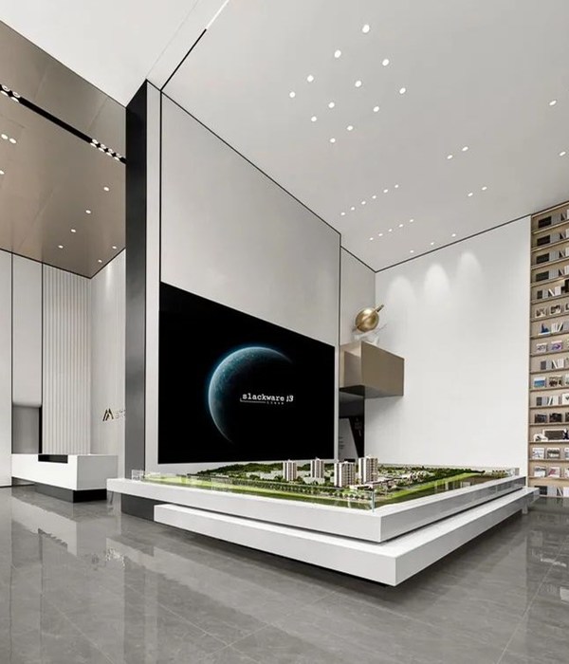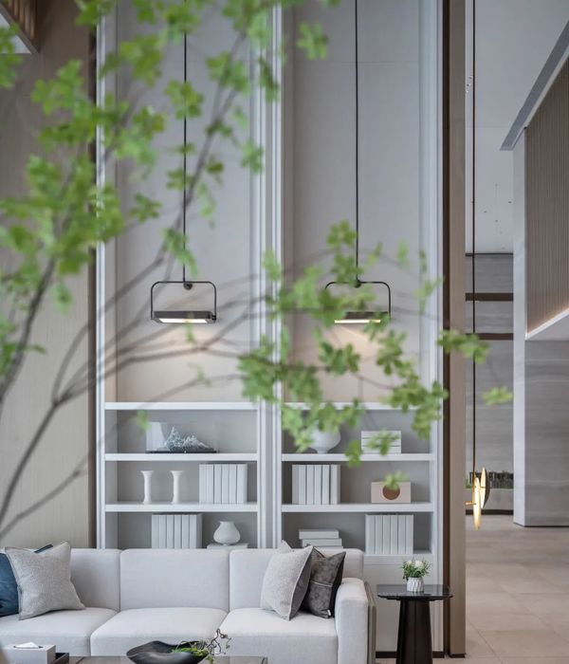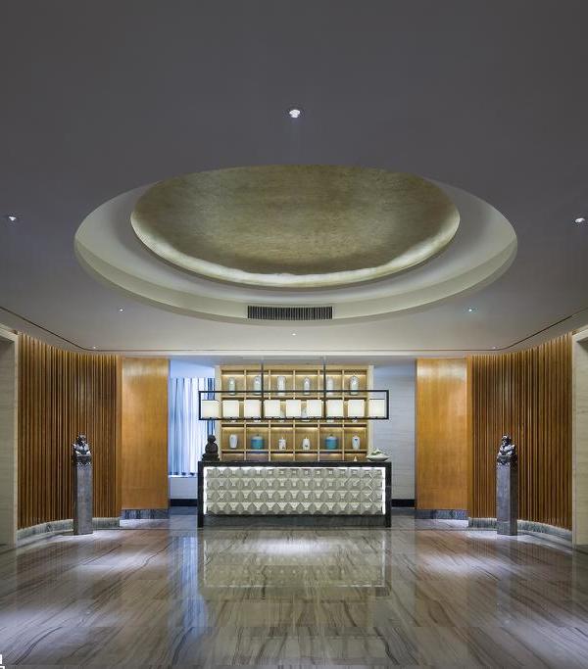三里屯 48㎡多元空间场,Chacra 道·空间诠释道家哲学
- 项目名称:Chacra - 道·空间
- 建筑公司:北京建工建筑设计研究院
- 公司网站:http:,,www.jgjz.com.cn,
- 联系邮箱:66153247@qq.com
- 主创及设计团队:牛海涛,张鹏,刘晓丽
- 项目地址:北京·三里屯农机学院楼室内改造
- 建筑面积:48㎡
- 摄影师:路鹏
- 合作方:Chacra珠宝
- 客户:张学成
项目位于北京·三里屯,面积为48㎡。项目所对接的业主是Chacra原创文化珠宝,他们希望空间更具原创性、交流性、共荣性。我们一直在探索空间的变与不变之间的空间哲学,如何将空间、使用者、环境有机的共融使我们的研究方向。基于业主这样的诉求那么对于如何在有限的空间内可以多元融合更好的利用有限空间来承载其功能成为我们设计和研究的目标。
▼空间概览,集展示、交流、体验的多元空间场,interior view, a collection of exhibition, exchange and experience
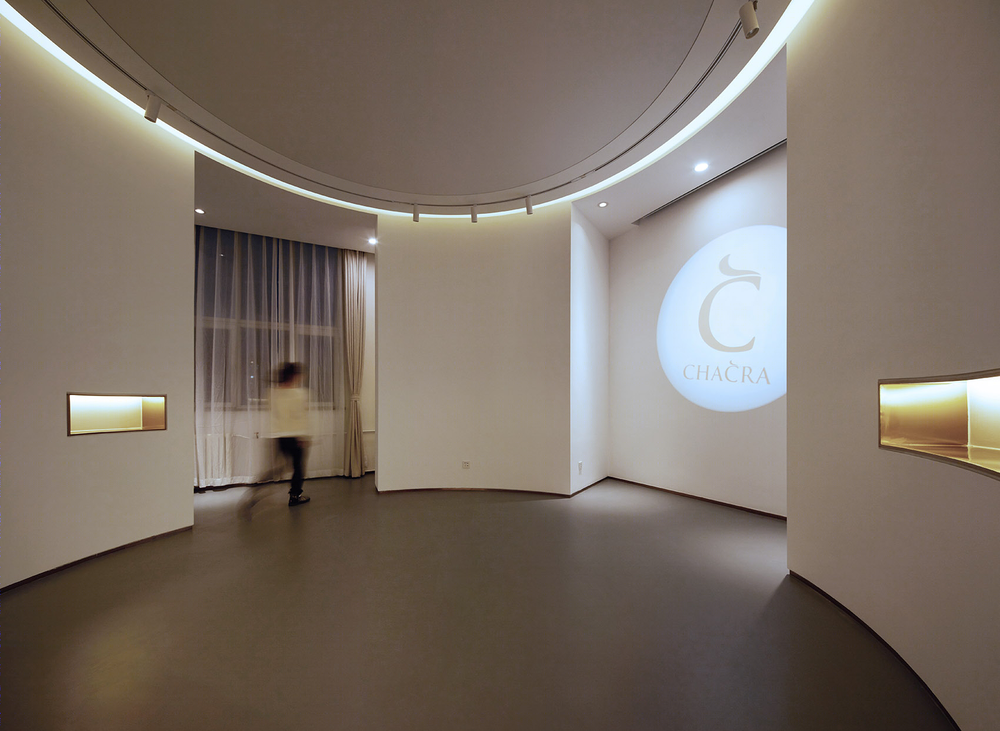
Project is located in Beijing, sanlitun, covers an area of 48 ㎡.The owner of the project is Chacra original cul-tural jewelry, and they want the space to be more original, communicative and common.We have been explor-ing the space philosophy between space changes and invariance, and how to integrate space, users and envi-ronment into our research direction.And based on the owner of such appeal so how in the limited space to di-versity and better use of limited space to carry its function become the goal of our study and design.
▼平面图,plan
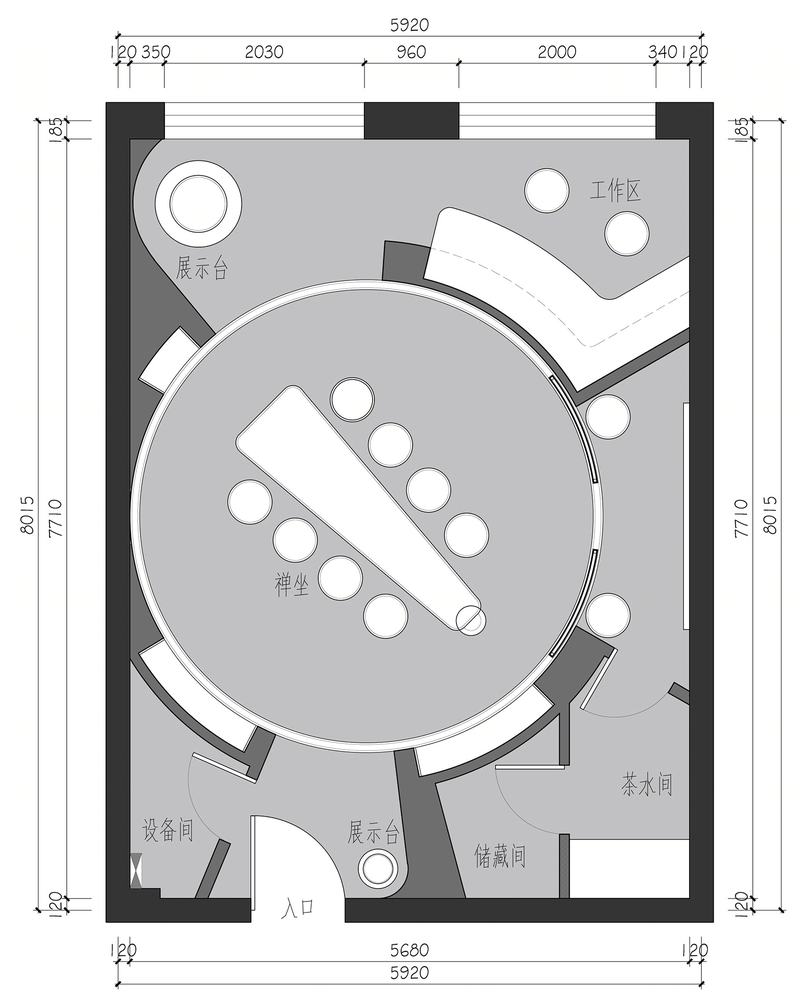
我们将整体功能构建划分为:禅坐、工作区、储藏间、设备间、展示区、茶水间 ,这样选择以圆形为设计基点,从单一的矩形空间通过圆形的变异、重组、演化,进而能够复合更多的功能构件,让空间更具灵活性、实用性和展示性,成为一个集展示、交流、体验的多元空间场。
We will be the overall functional structure is divided into: meditation, workspace, storage rooms, equipment rooms, exhibit, water cooler, so choose to circle as the design basis points, from a single rectangular space by round-ed mutation, recombination, evolution, and then to compound more functional components, let a space more flexible, practical and display, as a collection exhibition, exchange and experience the multiple space field.
▼空间入口,entrance
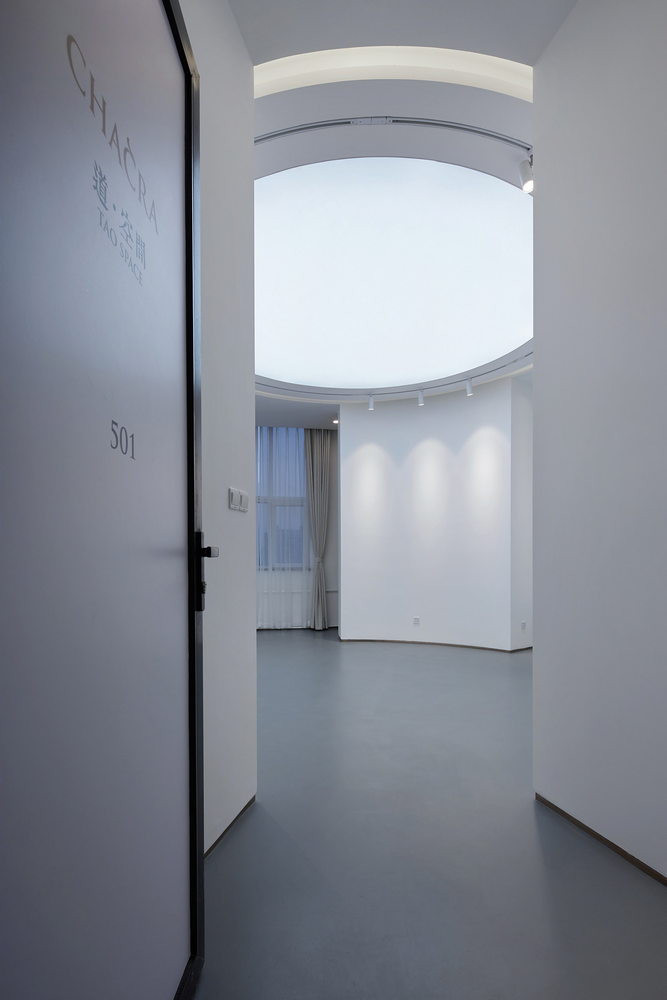
▼从展示区回望入口,looking back to the entrance
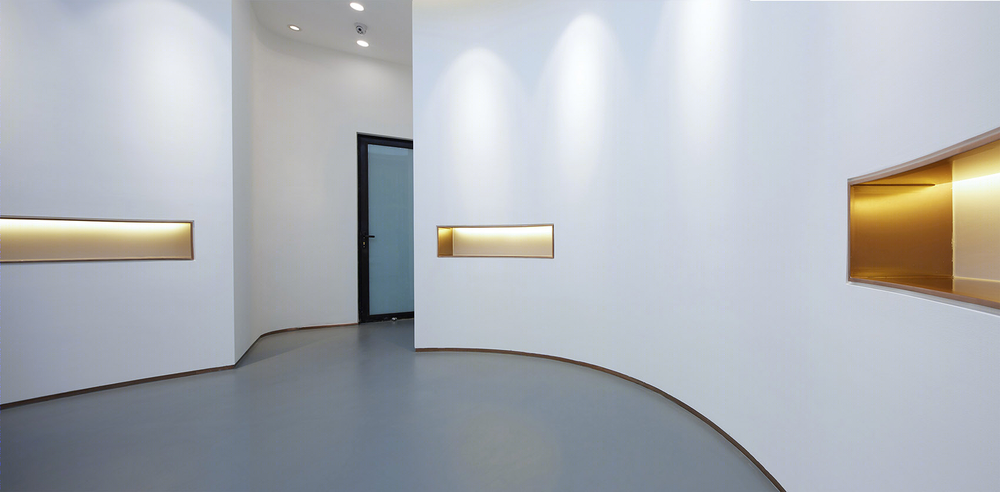
▼禅坐&展示区,meditation & exhibition area
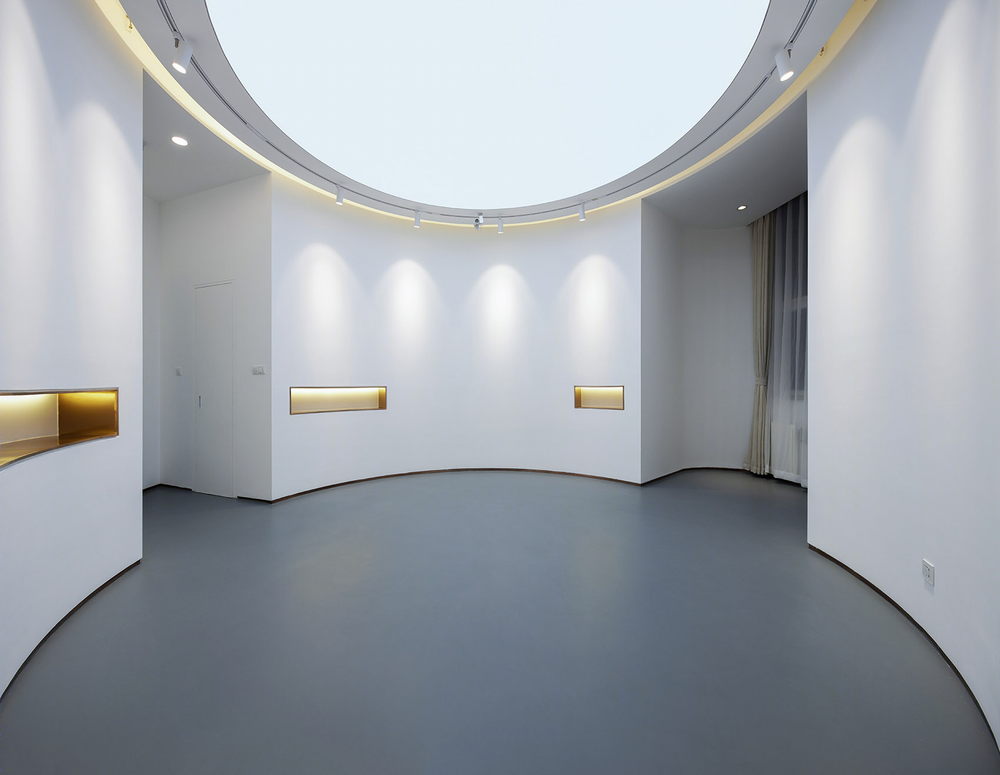
▼从展示区望向投影墙,looking at the projection wall from exhibition area
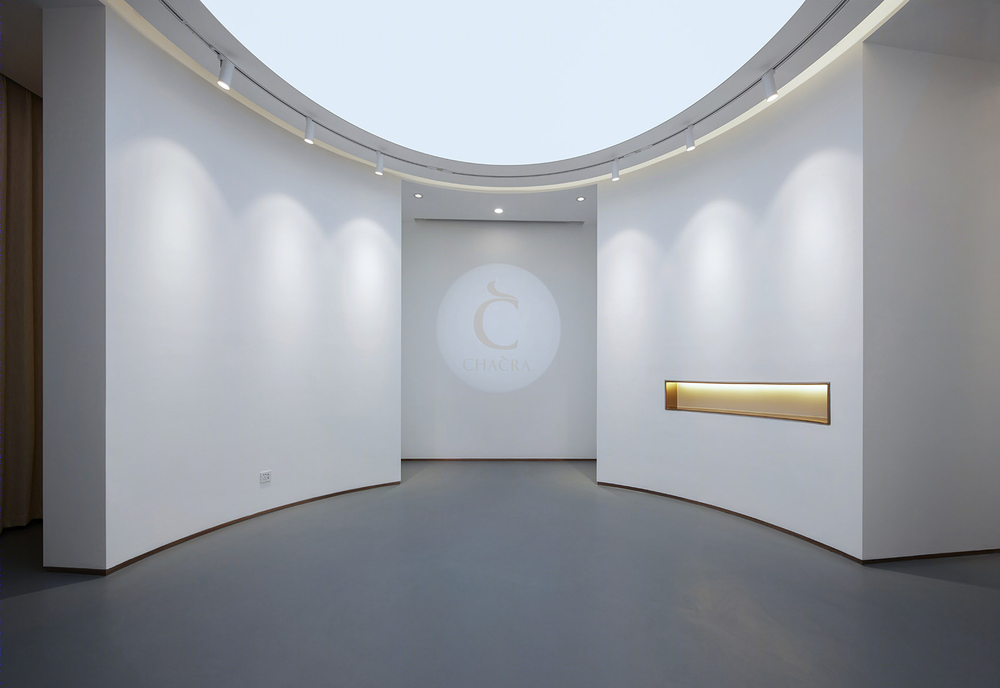
▼墙面展柜细部,details of display cabinet on the wall
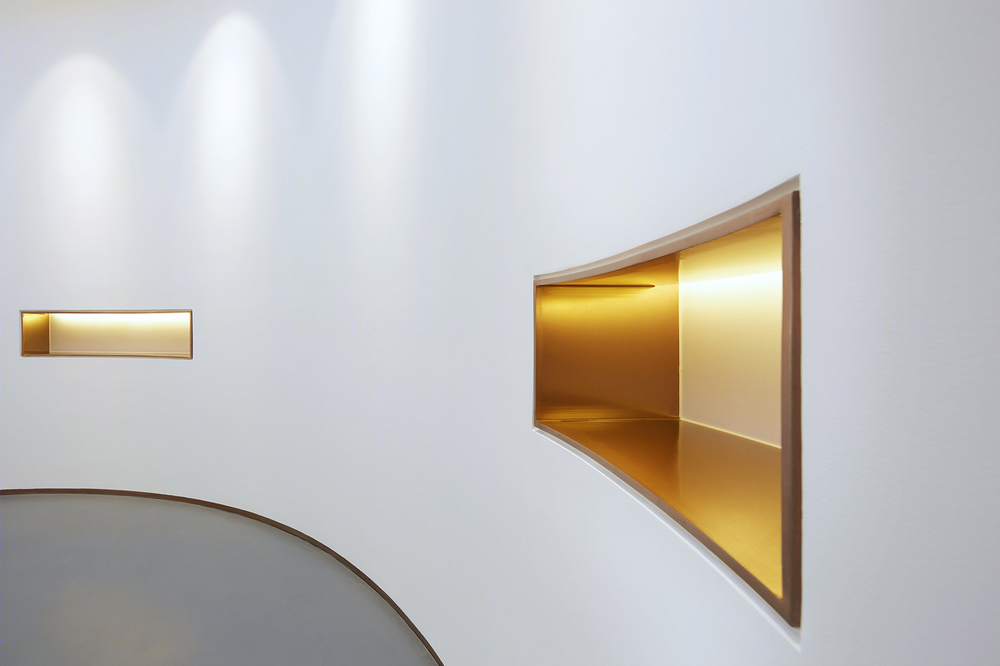
▼从工作区看展示区,looking at exhibition area from workspace
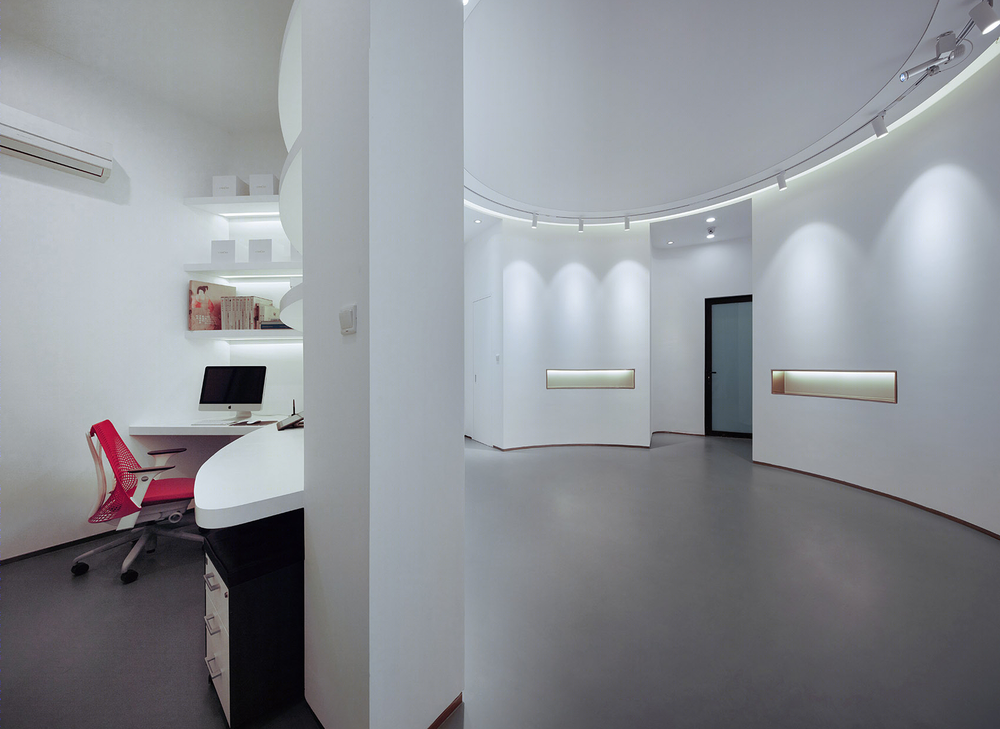
道家文化讲究道生一、一生二、二生三、三生万物,我们也希望这个使用空间能够在本源的基础上幻化出多元的功能序列,来满足最后使用者的经营需求。
Taoist culture pays attention to the tao gave birth to one, two, two three, everything in life, we also hope to use this space to source which is on the basis of multivariate function sequence, to meet the user’s business needs.
▼空间被用于举办展览,the space holding exhibition
