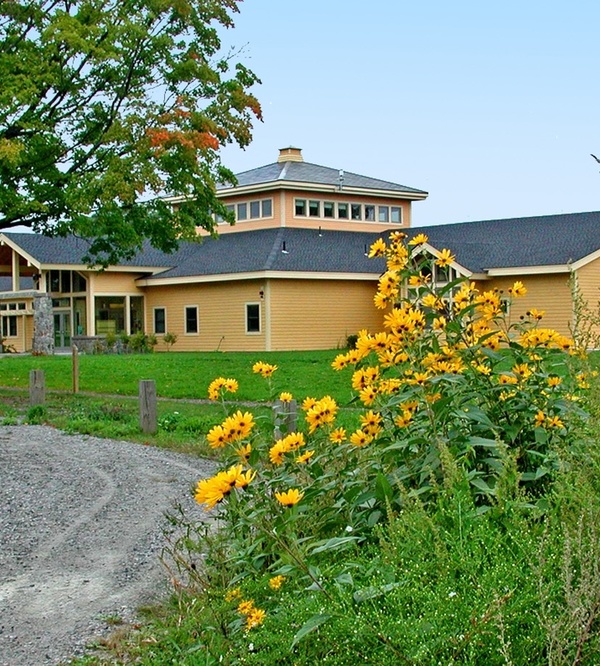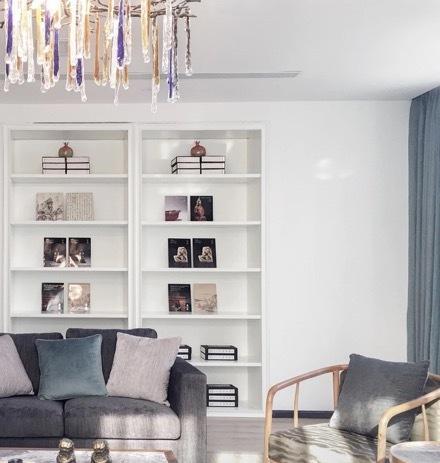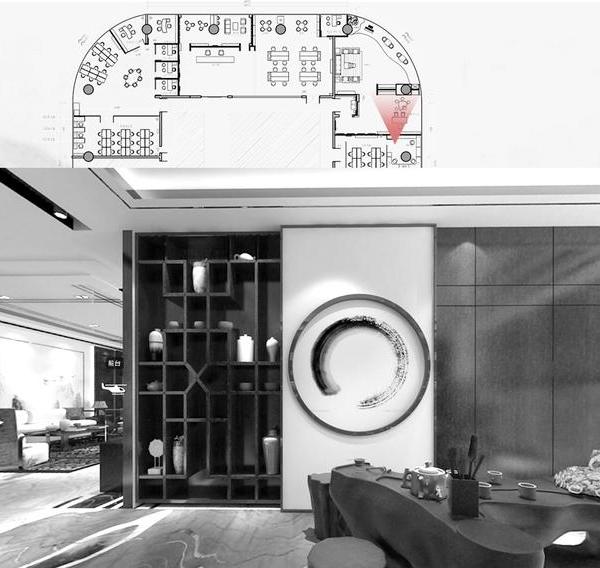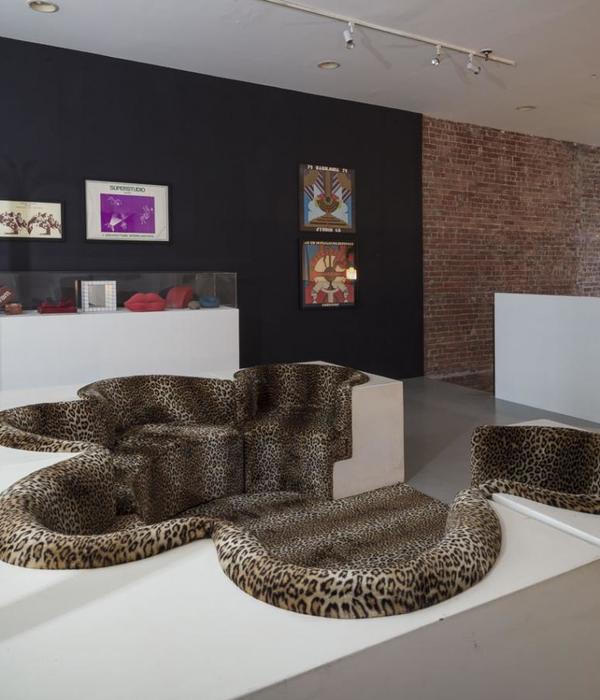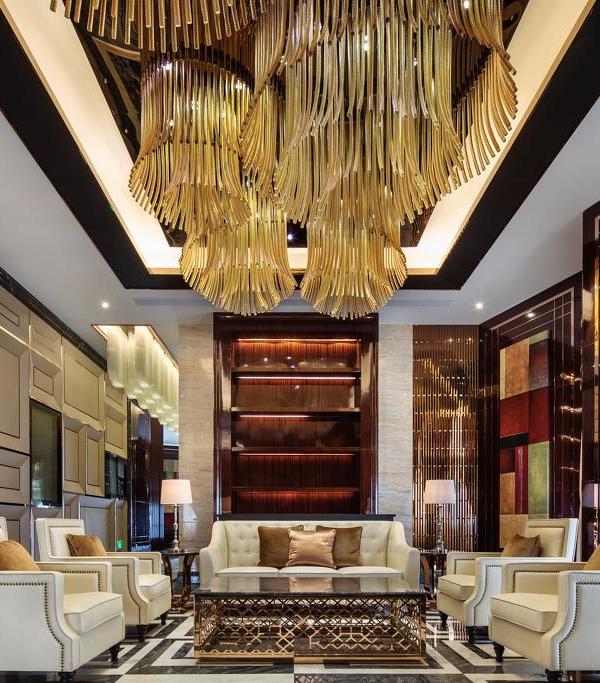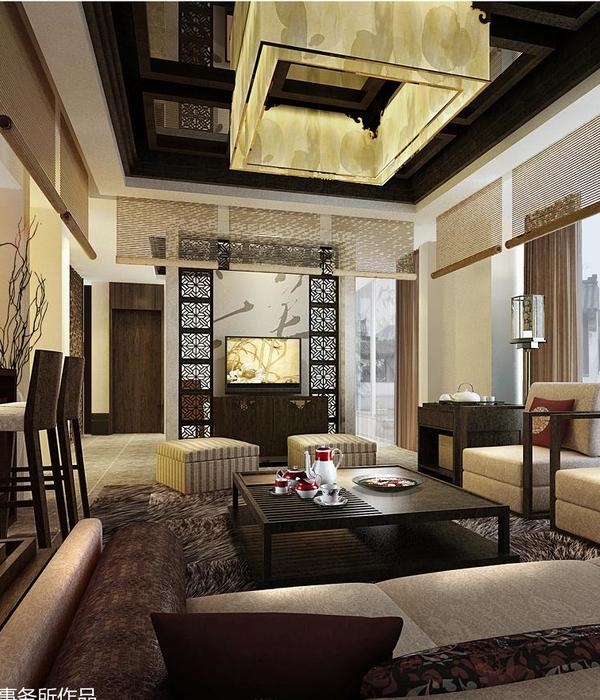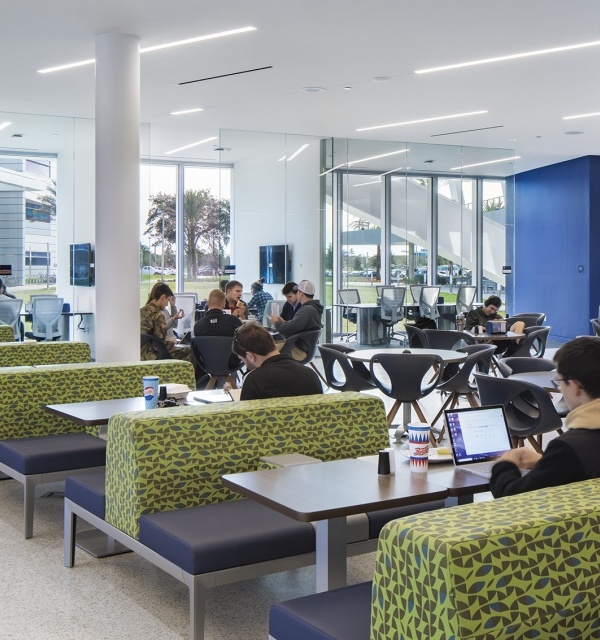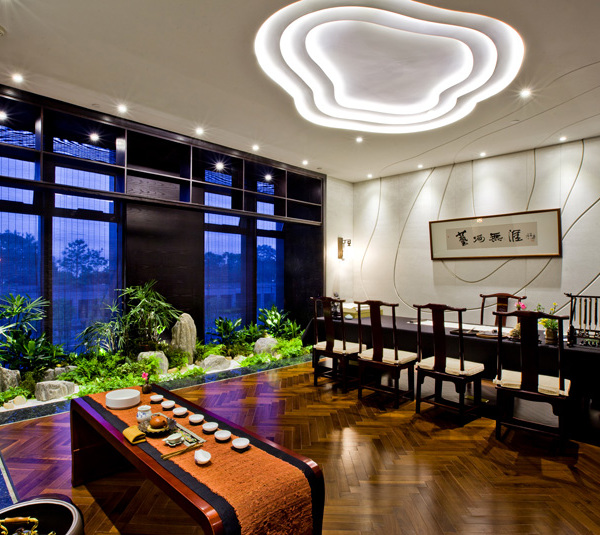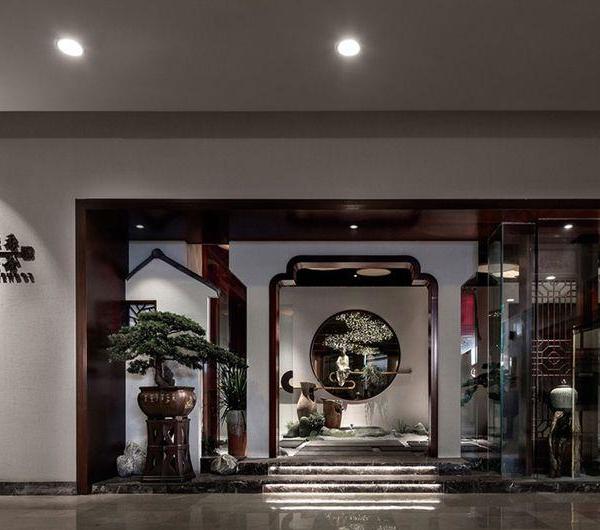在本项目中,设计团队通过更新设计和改造,将一个年久失修的空间打造成了一个温馨实用的咖啡餐厅。为了向室内引入更多的自然光线,建筑师将西立面和南立面上现有的拱形窗延伸到了墙体与地板的交接处。如此,建筑的北侧就有了一系列连续的拱形洞口。西立面上的拱形窗朝向街道,增强了公共空间与吧台之间的视觉联系,同时改善了小镇上公共生活的品质。南立面上的拱形大窗之上设有编织篮般的遮阳篷,透过窗户能看到阳光明媚的花园,在视觉效果上扩大了餐厅的面积,值得一提的是,经过改造后,用餐者现在可以通过嵌套在拱形窗中的木门直接从餐厅空间进入花园。
▼咖啡餐厅用餐空间一览,立面采用连续的落地拱形窗,overview of the restaurant with the continuous arched windows expanded to the floor © Oliver Jaist
Through the reconstruction and redesign of the aging premises there was a welcoming and functional café and restaurant created. In order to bring more daylight to the inside, the existing arched windows at the west and south facade were expanded to the floor. This way these facades create continuum of the arches on the north side of the building. The arches on the west side facing the street increase visibility between public space and bar, which has an inviting and exhilarant effect on the public life in the village. The generous windows with the basket-awning at the south side expand the restaurant area by a sunny garden, which is now accessible through wooden doors that are integrated in the arches.
▼咖啡餐厅用餐空间,采用木饰面,拱形落地大窗模糊了室内外的边界,the restaurant area with wooden veneers, the arched windows blur the boundary between the interior and exterior © Oliver Jaist
沿着立面上的拱形大窗设置舒适的休息用餐区,不仅让顾客能够随时欣赏到城市街道的景色,更模糊了室内外空间之间的边界。窗边用餐区上方的木制天花板连接了吧台区和整个用餐空间。
By the arches, comfortable sitting arrangements overview the passing street life. The boundaries between outside and inside become blurred. Along the arched facade emerges a wood ceiling, which connects the bar with the restaurant.
▼窗边用餐区及其上方的木制天花板,the window-side dining area and its wood ceiling © Oliver Jaist
一进入餐厅的大门,人们首先来到吧台区。吧台上方的天花板略微下压,呈现出颠倒的棱台的造型,其上安装着照明设施和吸音板,标志着咖啡厅的中心。
The entrance area leads first to the bar area. A ceiling element serving as luminaire and bass absorber marks the center of the café.
▼餐厅入口处的吧台,上方嵌有照明设施的天花板略微下压,呈现出颠倒的棱台的造型,the bar area at the entrance with a ceiling serving as luminaire in the reversed trustum of a pyramid © Oliver Jaist
独立式的黑色中心墙体是整个空间的核心构件。它既连接了空间,也分隔了空间,创造出一种真实的虚幻感,顾客们可以绕过围墙一览用餐空间,也可以在点餐的时候想象用餐空间的情景。吧台、厨房、用餐空间和顾客花园等功能空间都在此处汇聚,交织在一起。
The freestanding central wall builds the heart piece. It both connects and separates. Lookthroughs let the happening perceive directly or only assumptive. All the operational ways that connect bar, kitchen, restaurant and guest garden cross at this point.
▼吧台局部,采用黑色和木色,partial view of the bar in the dark and wood colors © Oliver Jaist
▼吧台区域局部,木制墙面与独立式的黑色中心墙体相交,partial view of the bar area, the wooden wall meets the black freestanding central wall © Oliver Jaist
▼吧台区域的黑色独立式墙体与天花板细节,details of the dark freestanding central wall and the ceiling of the bar area © Oliver Jaist
室内空间采用片麻岩石材、坚果树木材和橡木等材料,配合着一系列有着深色正立面的家具,营造出一个宜人的用餐氛围。餐厅南部摆放着深色的家具,远远看去,仿佛悬浮在木地板之上,营造出一种温暖的氛围,让人流连忘返。由设计师Antoinette Bader设计和制作的灯具创造出一种沉浸式的环境。同时,根据天花板上照明轨道蜿蜒曲折的走势,光源的位置和所营造出的空间氛围也不尽相同。
Gneissic rock, nut wood and oak as well as dark furniture fronts determine the pleasant atmosphere inside. The dark furniture in the south area floats above the wooden floor and with its inner warmth it invites to linger. Drafted and fabricated by the designer Antoinette Bader the lamps immerse the premises in an impressive ambiance. In the restaurant area, the positions of the light spots can vary through the rails in the ceiling.
▼室内用餐空间局部,采用深色的家具(左),室内空间局部,采用木格栅式的墙面装饰(右),partial interior view of the restaurant with dark furniture (left), partial interior view with the wall veneer in the form of wood racks (right) © Oliver Jaist
▼餐厅天花板细节,与照明设施相配合,details of the ceiling with the lighting system © Oliver Jaist
▼餐厅用餐空间局部及其灯具细节,partial view of the restaurant area and lighting details © Oliver Jaist
▼夜间的咖啡餐厅,the interior view of the cafe restaurant at night © Oliver Jaist
Zentral咖啡餐厅中并没有过多繁复的建筑元素,因此,设计团队可以尽情地使用由Ambienti所提供的家具。空间与氛围完美地融合在了一起,为顾客们提供了一个理想的用餐和放松场所。
The few architectural elements in Zentral enable a free usage of the Ambienti. The spaces and atmospheres engage fluently into each other.
▼咖啡餐厅西立面夜景外观,朝向街道设有一系列大型拱形玻璃窗,night view of the west elevation facing the street with arches © Oliver Jaist
▼夜幕降临时,透过拱形大窗看咖啡餐厅室内空间,viewing the interior space of the cafe restaurant at night through the arches © Oliver Jaist
▼平面布置图及立面图,layout plan and elevations
▼空间细节详图,detail drawings
Client: Wally & Markus Pechlaner Contractors: Emil Fink, Tischlerei Eisath & Lintner, Askeen, Haustechnik, Elektro Messner, Gebrüder Kafmann, Felix Quinz, Design Holz Böden, südtirol.stein, Niederbacher, sternbach interior stories, Antoinette Bader, intern element, Othnik, Photography, Oliver Jaist
{{item.text_origin}}

