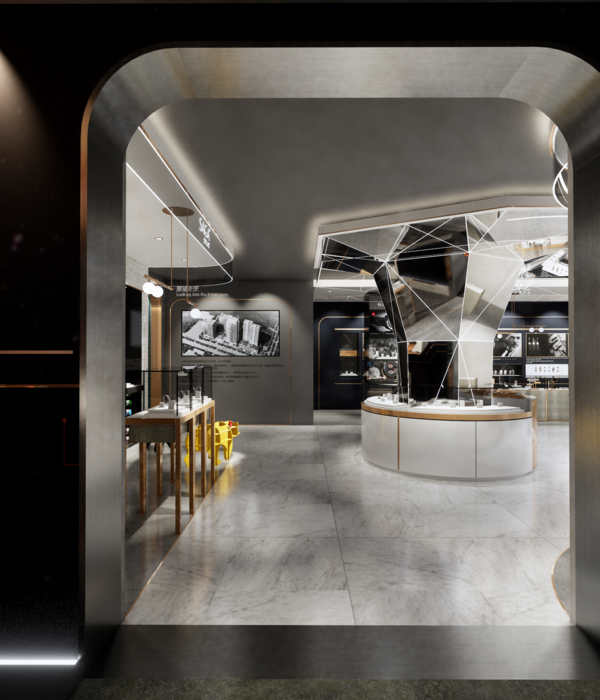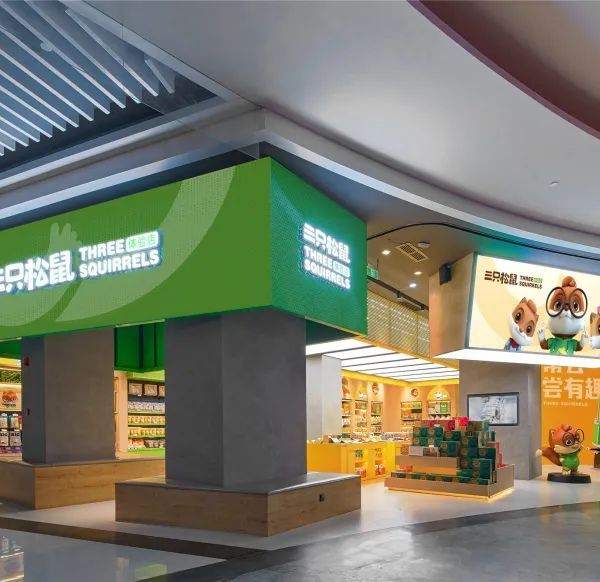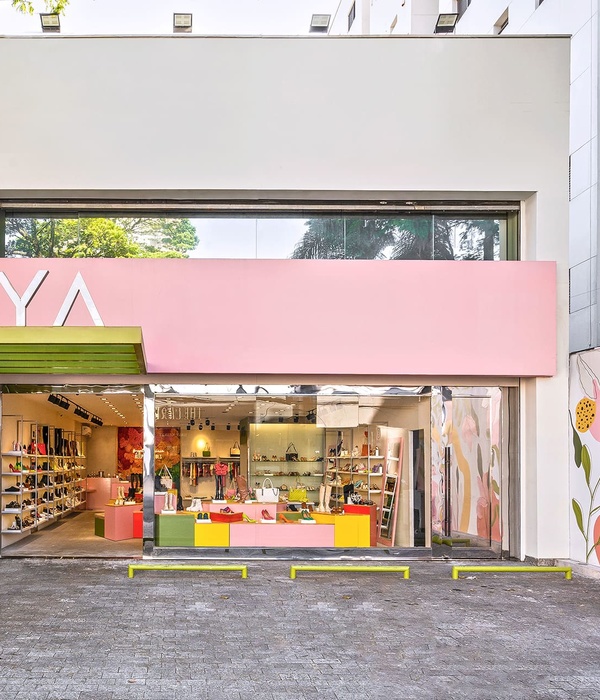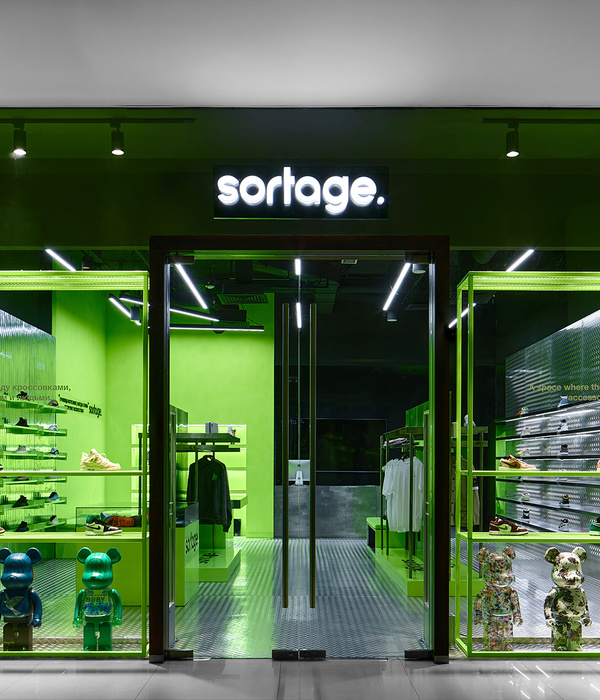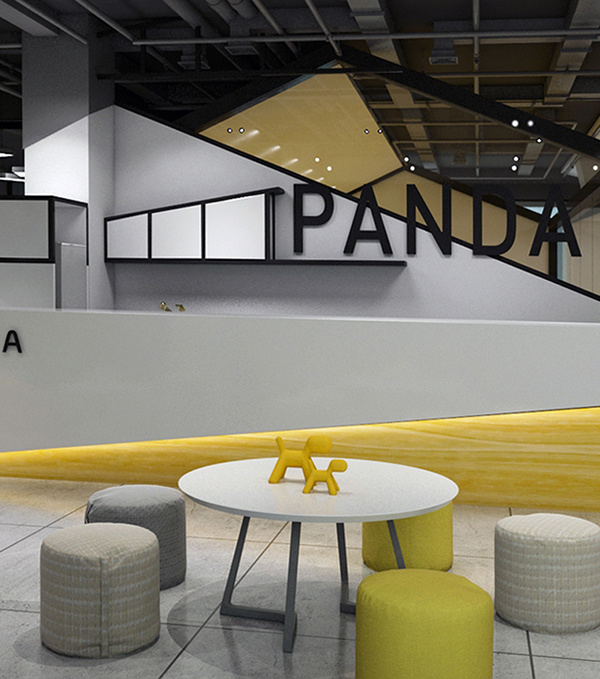当我们团结起来共渡后疫情时代的工作难关时,The Commons South Yarra共享办公室的出现为人们创造出了一种全新的未来共享办公模式。Foolscap事务所的设计为人们带来了“在家中无法得到的体验”,特别强调了办公室中的协作空间和社交互动,同时也以其广泛的便利性与公共性为社区文化做出了贡献。
As we band together and continue to move towards a post-pandemic phase of working, The Commons South Yarra offers an updated vision for what co-working will look like – and feel like – going into the future. Foolscap’s design response is led by what “you can’t get at home”,with special emphasis on collaborative spaces and social interactions, and amenity that feeds a culture of community.
▼夜景外观,exterior view at night © Tatjana Plitt
“在过去的一年里,我们看到了居家办公与办公室办公共存的可能性。因此,在The Commons South Yarra项目中,我们将其设想为一个工作的‘第三空间’,这里不再只有拥挤的办公桌,而是更多的社会参与,它将工作与家庭分开,为人们提供了更加专业的办公设施。”Foolscap创始董事Adèle Winteridge说道。 “In the past year we’ve seen the typology of working-from-home emerge in parallel to the office place. For The Commons South Yarra we envisaged a “third space”for working, a place that is less about the hot desk and more about social engagement, separating work from home, and gaining access to specialist facilities,” says Foolscap’s Founding Director, Adèle Winteridge.
▼接待区,reception area © Tatjana Plitt
▼底层室内空间概览,overall of the ground floor © Tatjana Plitt
趣味性 Serious Fun
Foolscap的设计围绕“趣味性”展开,“The Commons South Yarra是一个能够让人们自主选择,并沉浸在自我世界与周围环境的对比中的地方。”Adèle说道。线性和模块化的工作空间被充满雕塑感与流动性的休闲空间,以及一系列有趣的、引人入胜的设计元素所打断,定制的楼梯在垂直方向上串联了不同楼层,并构建出完整的建筑社区,同时将人们吸引到位于上层的公共休闲空间中。
Foolscap applied a disruptive grid to develop the design concept around “serious fun”. “This is based around the idea that The Commons South Yarra is a place where you get to choose your own world and revel in constant contrast,” says Adèle. Linear and modular workspaces are broken up by sculptural and fluid break-out zones and fun, engaging elements. A custom staircase offers vertical connectivity, linking the community across the building and drawing people up into the common break- out spaces on the upper levels.
▼共享办公室,co- working space © Tatjana Plitt
▼丰富的座位类型,various seating types © Tatjana Plitt
▼会议室,meeting room © Tatjana Plitt
精心的选材为空间带来了统一的色调与和谐的氛围,四个楼层中的空间的色彩与肌理也有着细微的差别。此外,设计中还采用了澳大利亚土著艺术家Jimmy Pike的版画作品作为装饰,进而突出了不同环境中不同的色彩氛围。
Bringing uniformity and synergy to the syncopated floor plate is the materials palette, which shifts in colour, tone and texture as you move up through the four levels of the site. Prints designed by Indigenous Australian artist Jimmy Pike are used to upholster and line different surfaces across the environments.
▼办公区,working area © Tatjana Plitt
▼办公区细部,details of the working area © Tatjana Plitt
▼楼梯,staircase © Tatjana Plitt
将人们汇聚一堂 Bringing People Together
为了进一步突出“趣味性”的主题,设计师在项目中设置了一个名为“Conversation Pit”的下沉式豪华休息区。模块化沙发元素使这处空间能够灵活地适应不同功能的需求,是团队合作交流的理想场所。
Feeding that sense of “serious fun” is the Conversation Pit, a sunken plush lounge built into the space. Modular sofa elements make it flexible to different uses and ideal for collaborative catch-ups.
▼“Conversation Pit”下沉式豪华休息区,the Conversation Pit, a sunken plush lounge © Tatjana Plitt
▼模块化沙发元素,Modular sofa elements © Tatjana Plitt
▼多样化的合作办公氛围,diversified cooperative office atmosphere © Tatjana Plitt
“Think Tank”则是一处供使用者自由配置的空间,能够作为团建空间或举办研讨会使用。该空间毗邻厨房,宽敞开放的“Think Tank”几乎可以满足从协同办公到讲演文稿放映的所有活动需求。所有这些都旨在强调居家办公中不能带来的体验。
The Think Tank is a reconfigurable space designed to facilitate team building and workshop days. From collaboration mode to screening and presentation mode, the Think Tank can cater to all needs thanks to the kitchen and event space situated adjacent. All contributing to an emphasis on spaces that you can’t get working at home.
▼“Think Tank”多动能活动区,The Think Tank © Tatjana Plitt
▼厨房角,the kitchen corner © Tatjana Plitt
▼富有趣味性的色彩搭配,interesting color schema © Tatjana Plitt
▼私人工作区,single office booth © Tatjana Plitt
厨房和用餐区位于整个项目的中心,这是一个充满活力、热情好客的空间。为了进一步突出空间的趣味性,Foolscap特意为这里引入了一丝工业感,以营造出随意放松的休闲感,充足的自然采用则为这里带来了振奋人心的积极氛围。
At the heart of The Commons South Yarra is its kitchens and dining zone, a vibrant, active and highly hospitable space. Channeling that element of fun, Foolscap has fashioned this space to feel slightly industrial, casual in its non-refinement, and suffused in uplifting natural light.
▼厨房和用餐区,kitchens and dining zone © Tatjana Plitt
▼厨房吧台,the kitchen bar © Tatjana Plitt
附加便利设施 Amenity With Added Value
每一个成功的共享办公空间设计的核心都在于其设施的便利性与环境的舒适性。对于Commons South Yarra来说,Foolscap的设计则将这两个核心原则进行了进一步的推演,设计师为所有服务区域设想了一系列可能的场景,以愉悦而又高度多功能的方式满足了团体和个人的需求。
At the heart of every successful co-working environment is its facilities and amenity. For The Commons South Yarra, Foolscap took this one step further, imagining a series of serviceable zones that cater to group and individual needs in a joyous yet highly multi-functional manner.
▼舒适柔和的环境,comfortable and soft working ambiance © Tatjana Plitt
▼墙面细部,details of the wall © Tatjana Plitt
“当我们开始这个项目时,我们研究了基地周围的人口和商业类型。通过这项研究,我们看到了时尚、电子商务和新兴科技公司等创意产业的明确需求。”Adèle说道。因此,The Commons South Yarra中的标准设施并不局限于办公,而是得到了更多的扩展,其中就包括“Makers Space”,这是一个功能齐全的车间,能够满足人们对于为激光切割、3D打印、艺术创作和手工艺制作的需求。 “As we embarked on the project we studied the demographic and types of businesses surrounding the site. Through this research we saw a clear niche of need for creative industries such as fashion, e-commerce and up-and-coming tech companies, ”says Adèle. The Commons’ standard facilities have been augmented to include the Makers Space, a fully functioning workshop for those hands-on jobs that involve tasks such as laser cutting, 3D printing, arts and crafts and more.
▼“Makers Space”车间,the“Makers Space” © Tatjana Plitt
感官室则为使用者提供了放松、冥想甚至练习瑜伽的空间。感官室门口设有鞋柜,室内则包裹在柔软安静的氛围中。简洁的选材与色调、遮盖了整面墙壁的窗帘、隐藏照明,再加之被动空气循环的环境,为整个空间营造出安静和平和的氛围。本项目中的其他专用设施还包括:多媒体播客工作室、摄影空间,以及家长室。
A Sensory Room offers patrons time to disengage, meditate or even practise yoga. Shoes are left at the door before stepping into an atmosphere of softness and quietude. Contributing to the hushed sense of calm and clarity is a minimal materials palette, curtain-lined walls, the ambient glow of concealed lighting and passive air circulation. Other dedicated amenities include a multimedia podcast studio, photography spaces and parents room.
▼感官室,the Sensory Room © Tatjana Plitt
▼多媒体播客工作室,the multimedia podcast studio © Tatjana Plitt
Timeframe Design: Six months Build: Five months Project completion: April 2021 Design Team Adèle Winteridge (Director) Emily Minchin (Project Lead), Kirby Humphries, Akiko Bamba, Samuel McIntyre Credits Custom lighting: Satelight Decorative lighting: ISM Objects, Space Furniture Architectural lighting: Bestec Custom wallpaper & fabrics: Jimmy Pike by Materialised Developer: VicLand Builder: Koble Photographer: Tatjana Plitt Materials Timber flooring: George Fethers Carpet tiles: Milliken Ontera Carpet rug: Tretfors, Godfrey Hirst Textiles & leathers: Kvadrat Maharam, Warwick Paint throughout: Dulux Tiles: Signorino, Academy Tiles Laminate: Laminex Stone: WK Stone
{{item.text_origin}}




