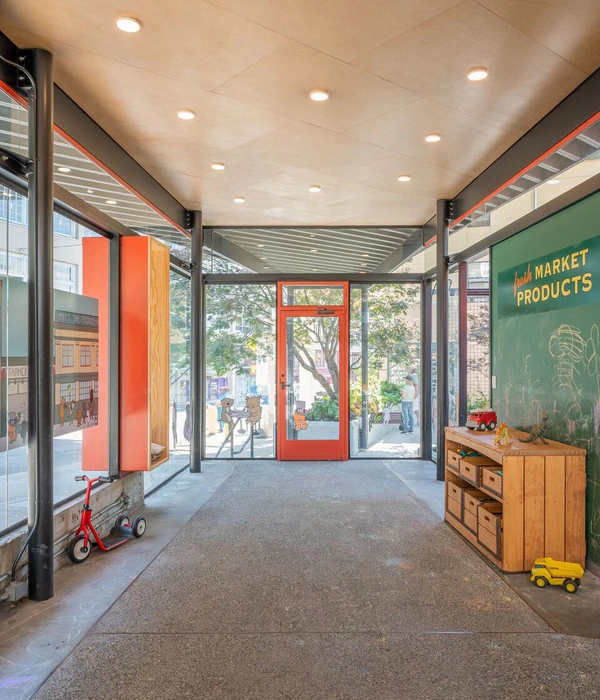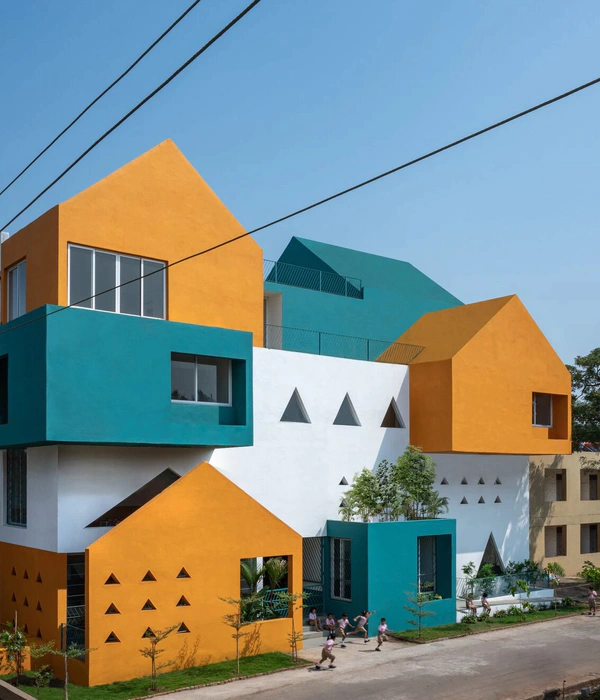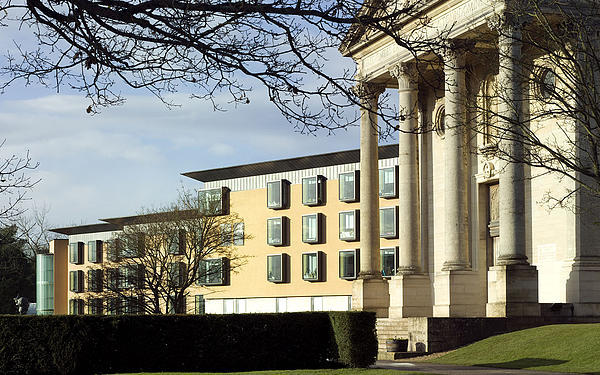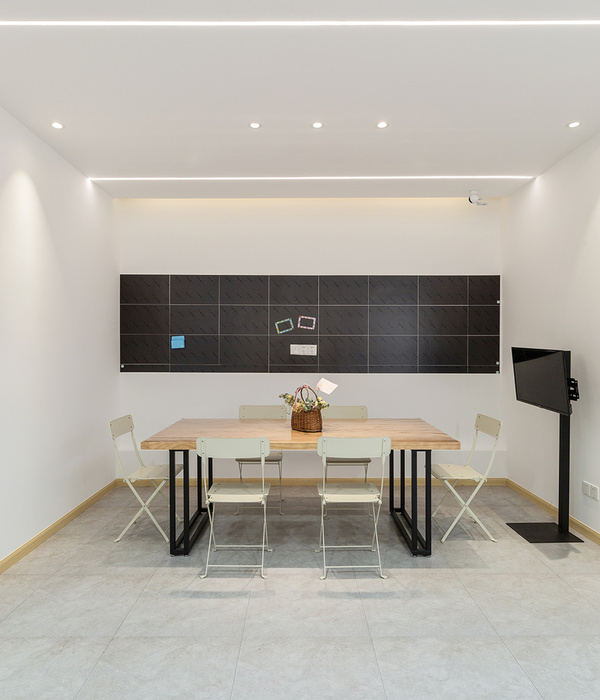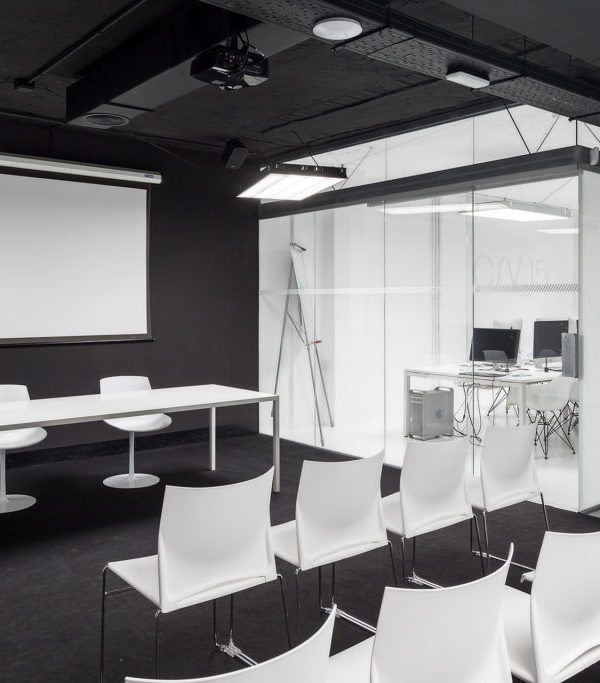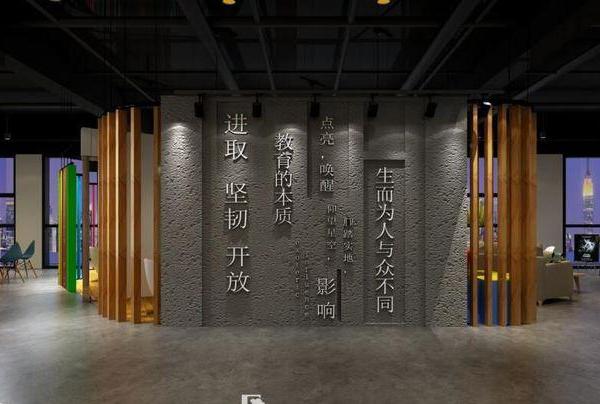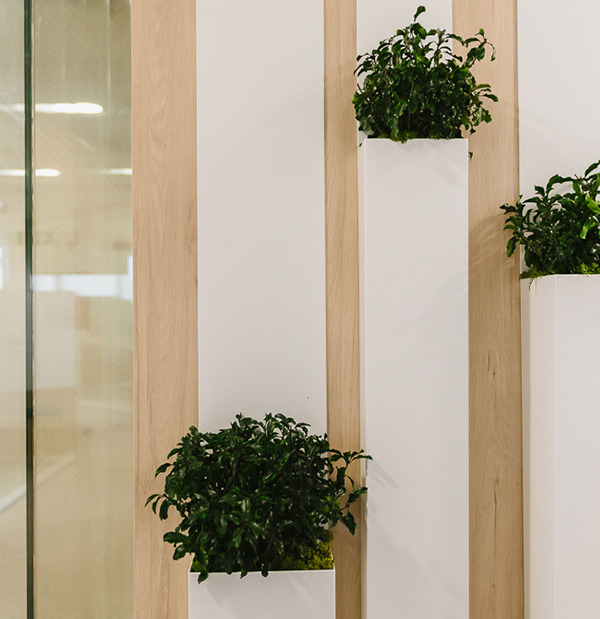Architects:meier + associés architectes
Area:1660m²
Year:2022
Photographs:Yves André
Manufacturers:Forbo,HAY,Kone,Ledixa,Pedrali,Soluxtec,Zeus
Lead Architects:Philippe Meier, Ariane Poncet, Martin Jaques, An-Inès Pepermans, Rafael Eloi
Civil Engineer:Structurame
Heating and Ventilation Engineer:SB Technique
Electrical Engineers:Amstein + Walthert
Acoustical Engineers:D’Silence Acoustique SA
Collaborating Architects:Lara Bernath, Michael Costa Valente, Darine Dandan M’Himdat, Boris Lalev, Romains Lekieffre, Simon Marti, Lily Martin, Romain Martin, Pierre Moriceau, Adriano Reis, Merlin Rosenberg, Charlotte Van den Eynde, Medhi Wermuth, Camille Wetzel
Client:Moser Private School
Achievement Architect:C+W Architectes
Sanitary Engineers:Srg I Eng. Schumacher & CHIngS Ingénieurs SA
Fire Safety Engineer:Archisecu
Surveyor:Geo Solutions
City:Leysin
Country:Switzerland
Text description provided by the architects. Located at the top of the village of Leysin, in the Vaud Alps, the new "Les Cabris" alpine educational center zigzags along the edge of a coniferous forest. It welcomes ski camp students and teaching professionals for short-term continuing education in a unique setting.
In the image of the children's care facilities that historically characterized the site, the project is established by stretching a long glass corridor across the width of the plot. This typological device allows taking maximum advantage of the solar and visual orientation offered by the balcony situation. Slight openings in the volume generate views of the great landscape characterized by the presence of the Dents-du-Midi. The generous distribution space facing south and the Alpine peaks offers multiple possibilities of appropriation for the groups that stay there.
To the north, the smaller-scale rooms benefit from the proximity and calm of the dense forest. In the precise design of the furniture, the young users find conveniences allowing them to put down and recharge their cell phones, leave the suitcase open and sleep in a bunk that evokes the memory of the chalet.
The construction almost entirely in wood is rational in an atmosphere that resembles the mountain refuge to which the contemporary era has added some elements of hotel comfort. The apparent structure is repetitive and scans the spaces by a series of posts and prefabricated beams in fir slightly glazed in white. The hybridization of the implementation in concrete in the base - to meet the constraints of avalanche loads - and local wood is in line with the energy transition.
The envelope plays on very subtle shifts in planes between the levels and on the assembly of the clapboards which generate a play of light and shadow in a wooded universe. The very dark character of the skin refers to certain paintings by Pierre Soulages and recalls the image of the old chalet located on the plot whose wood had darkened under the sun's rays.
Inside, the concept of materials combines light wood with pebbles from the Rhone River scattered on a terrazzo floor and the aggregates of the concrete walls on the first floor. The simple color choices accompany the architectural party to highlight the context and propose, in each season, moments of calm and openings.
Project gallery
Project location
Address:1854 Leysin, Switzerland
{{item.text_origin}}

