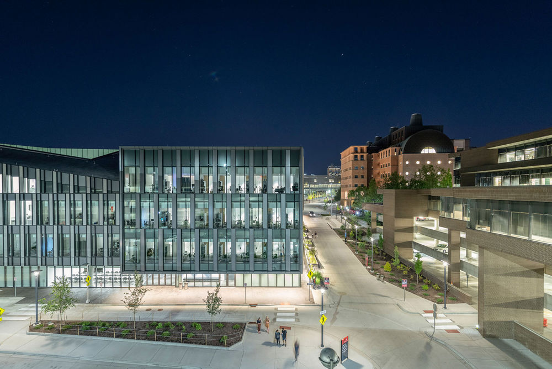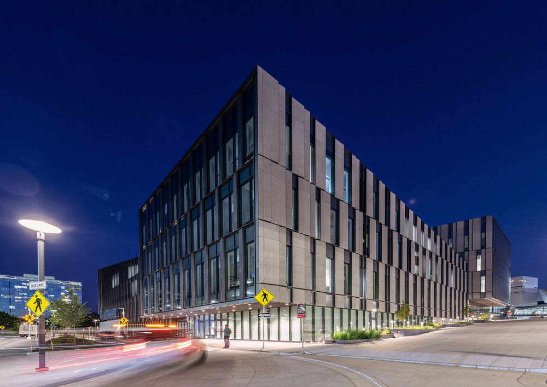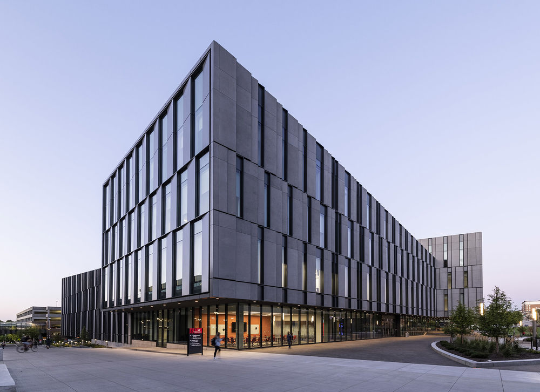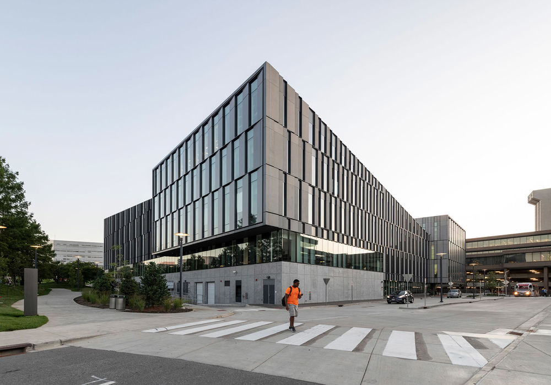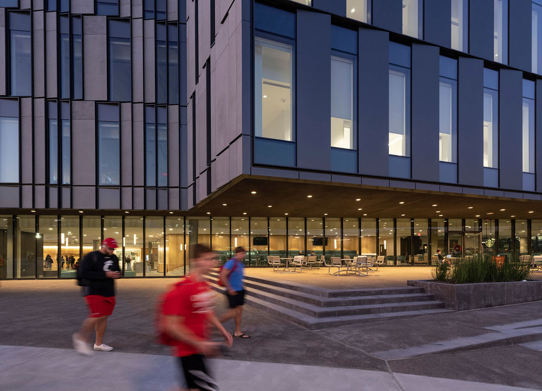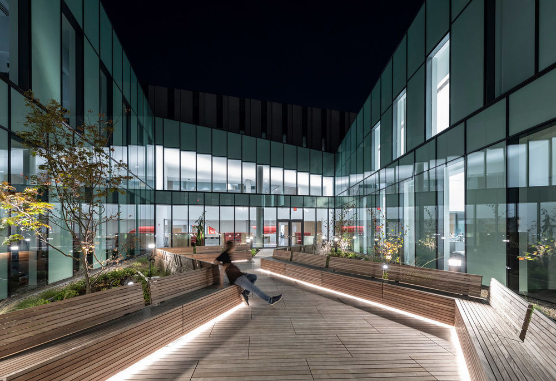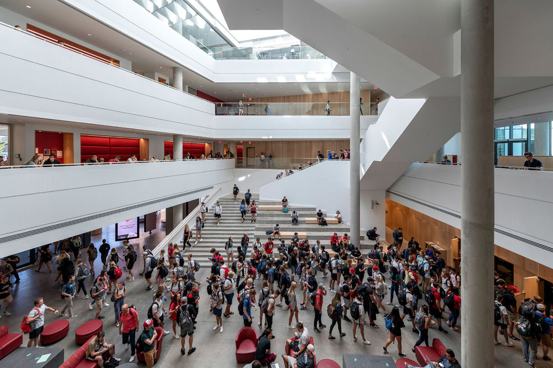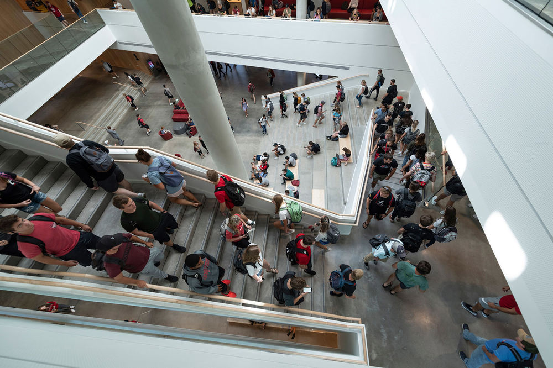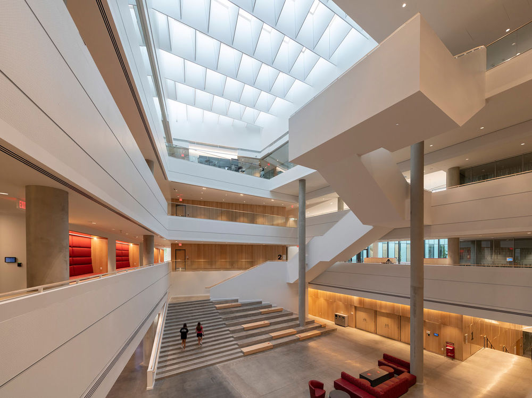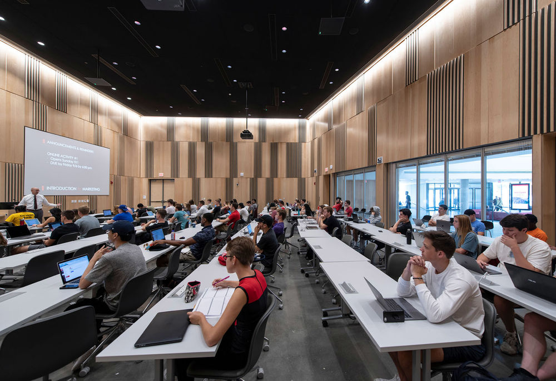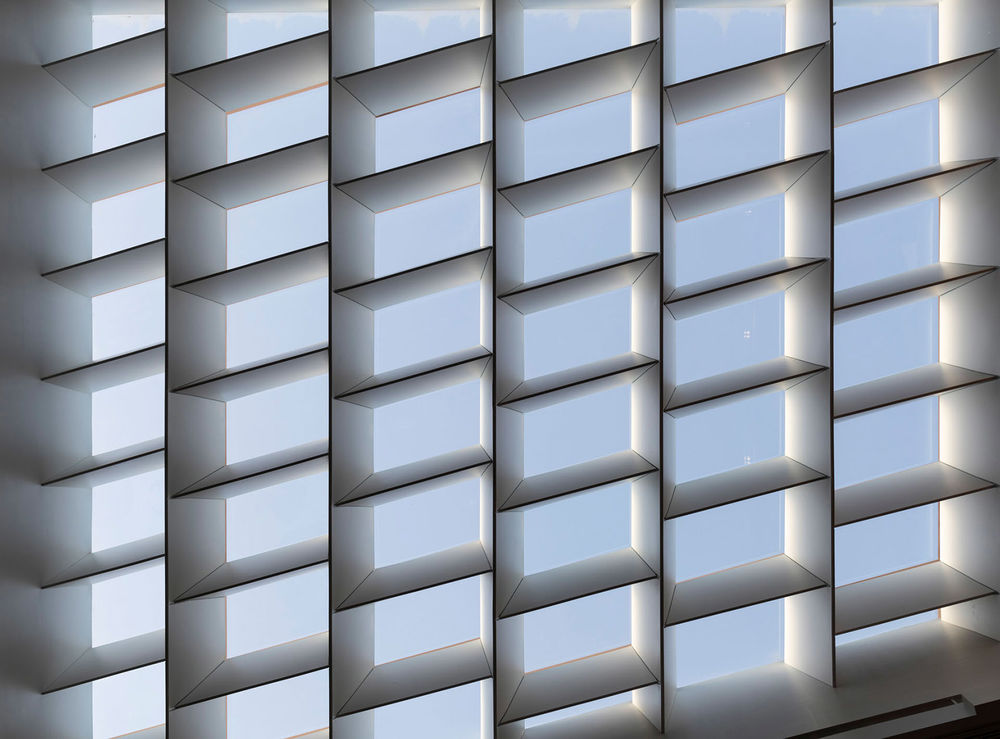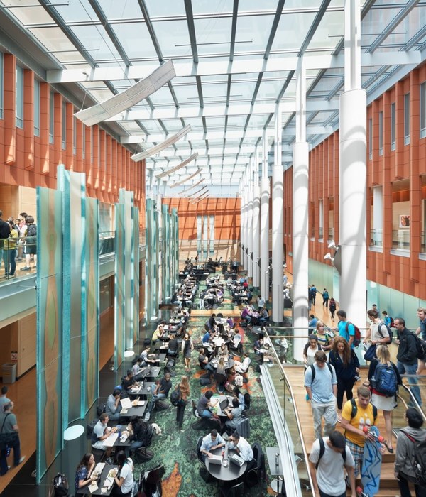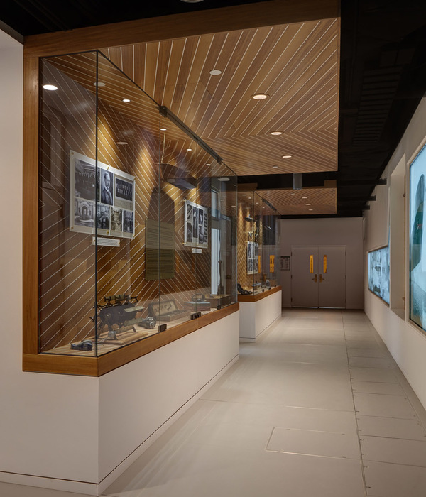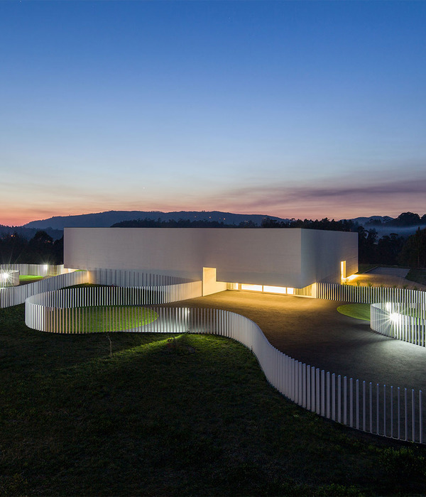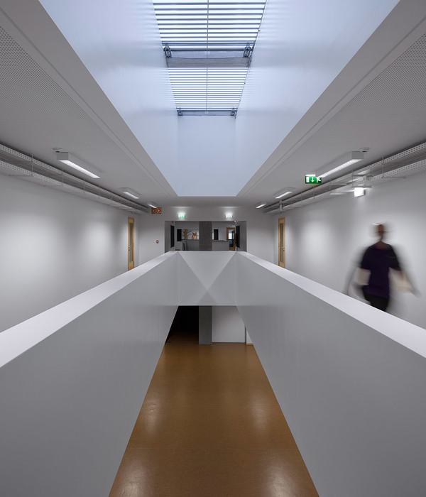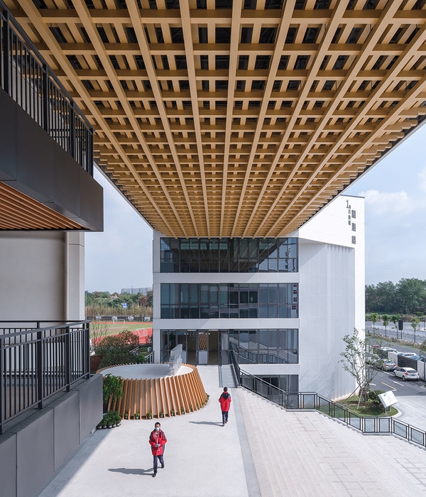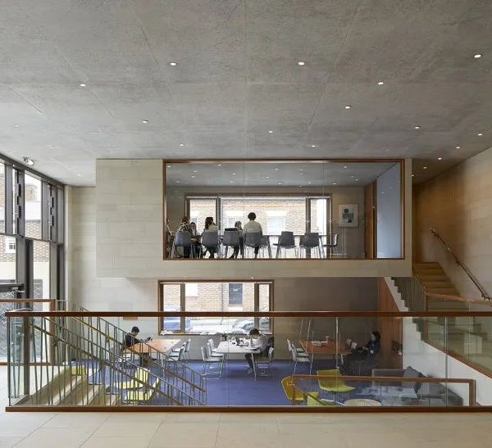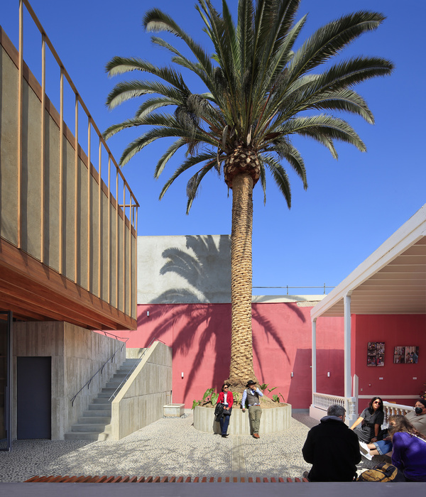林德纳商学院,美国 / Henning Larsen
在辛辛那提大学建校200周年之际,林德纳商学院的成立在作为校庆纪念的同时,也标志着Henning Larsen建筑事务所在北美首个项目的完成。项目团队从设计之初就强调学习环境中的良好人际关系,并将斯堪的纳维亚式的设计理念引入了这座以建筑闻名的校园。项目的建造耗时两年,由Henning Larsen Architects与来自辛辛那提的KZF工作室和BuroHappold工作室合作完成,旨在创造一种可以迅速在校园环境内扎根的社区意识。
▼项目概览,overview
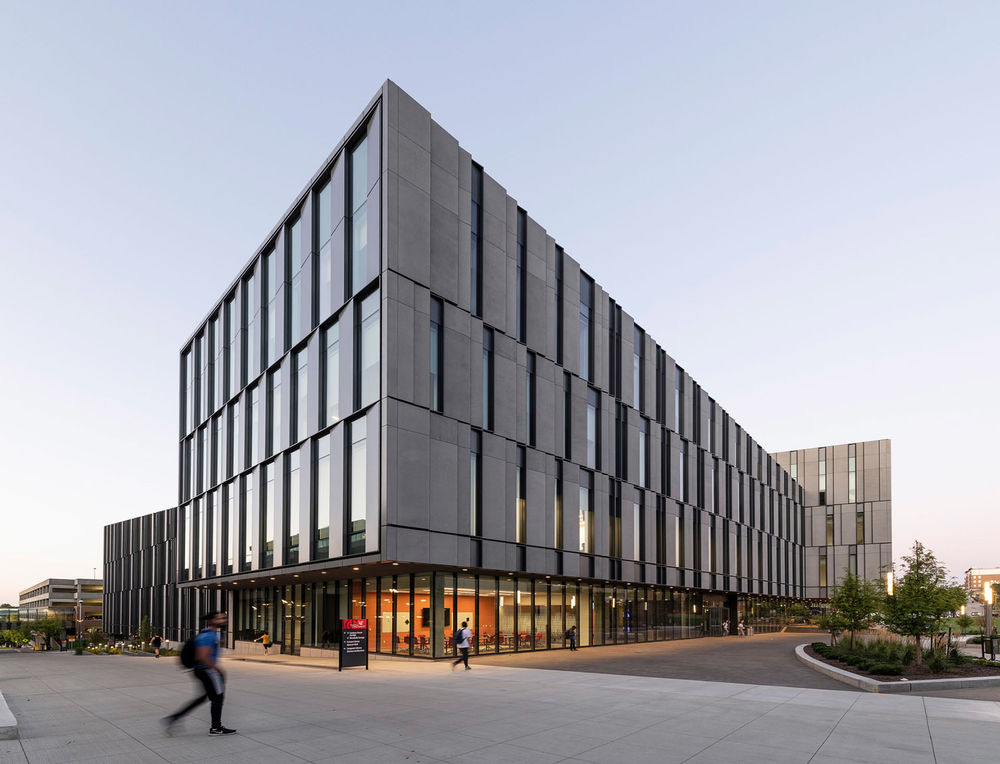
The opening of University of Cincinnati’s Lindner College of Business is a fortuitous one, marking both the completion of Henning Larsen’s first project in North America and the university’s bicentennial. It emphasizes social wellness in the learning environment, introducing Scandinavian design to a campus famed for its architecture Completed after two years of construction, the project aims to create a deep-rooted sense of community within the school, combining the strong Scandinavian sense of communal wellness with Midwestern practicality. The project was completed in collaboration with Cincinnati-based studio KZF and BuroHappold.
▼远眺大楼,overlooking the building
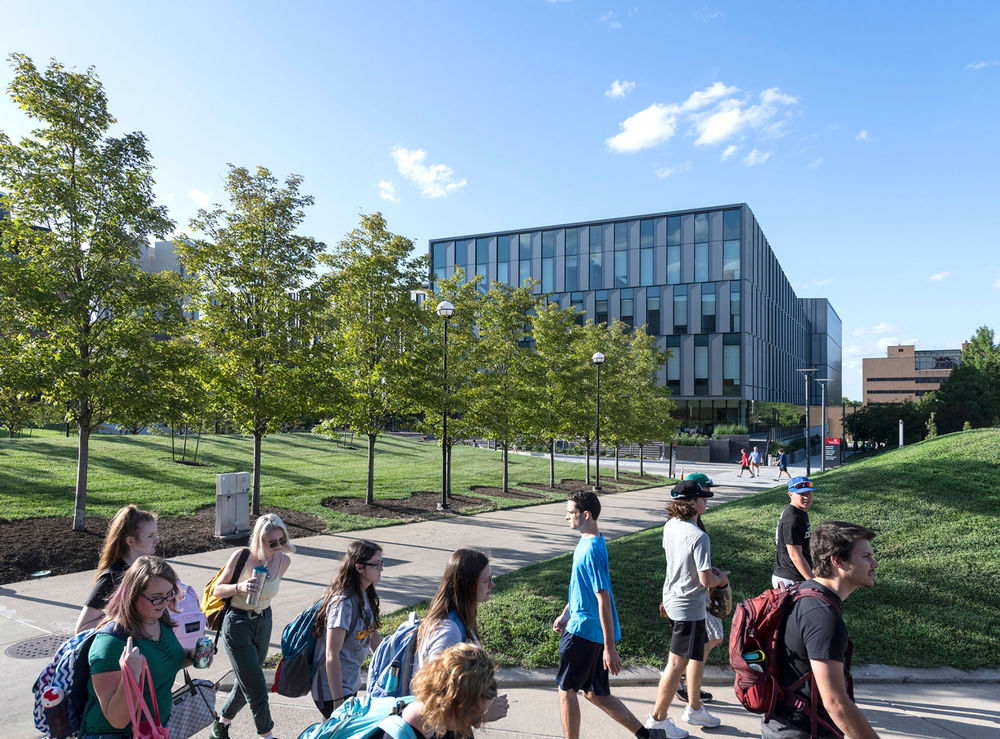
新商学院坐落在校园的东北角,四个棱柱体与邻近的人行道对齐,方便学生在学校通勤期间直接穿过大楼。从外部看,这座建筑呈现出透镜般的质感,从不同的角度看,它的立面有时像玻璃一样透明,有时像石头一样厚重。从内部看,这一设计理念转化为恒定的漫散射光,使建筑在白天对人工照明的需求最小化。中庭的天窗让低层室内也能充满阳光,当太阳在空中移动时,形态各异的矩形光线也随之投射到建筑内部的空间中。
The new business school sits in the campus’ northeastern quadrant, its four prismatic volumes aligning with the neighboring quad’s footpath to encourage students to pass directly through the building during their campus commute. From the outside, the building takes on a lenticular quality, its façade appearing glassily transparent or stony-faced and opaque from different vantages. Inside, this strategy translate to constant diffuse light, minimizing both the need for artificial lighting in the day and harsh glare. The skylight roof of the central atrium allows the deep interior to brim with sunlight, casting distorted rectangles of light through the space as the sun moves in the sky.
▼建筑周围环境,environment around the building
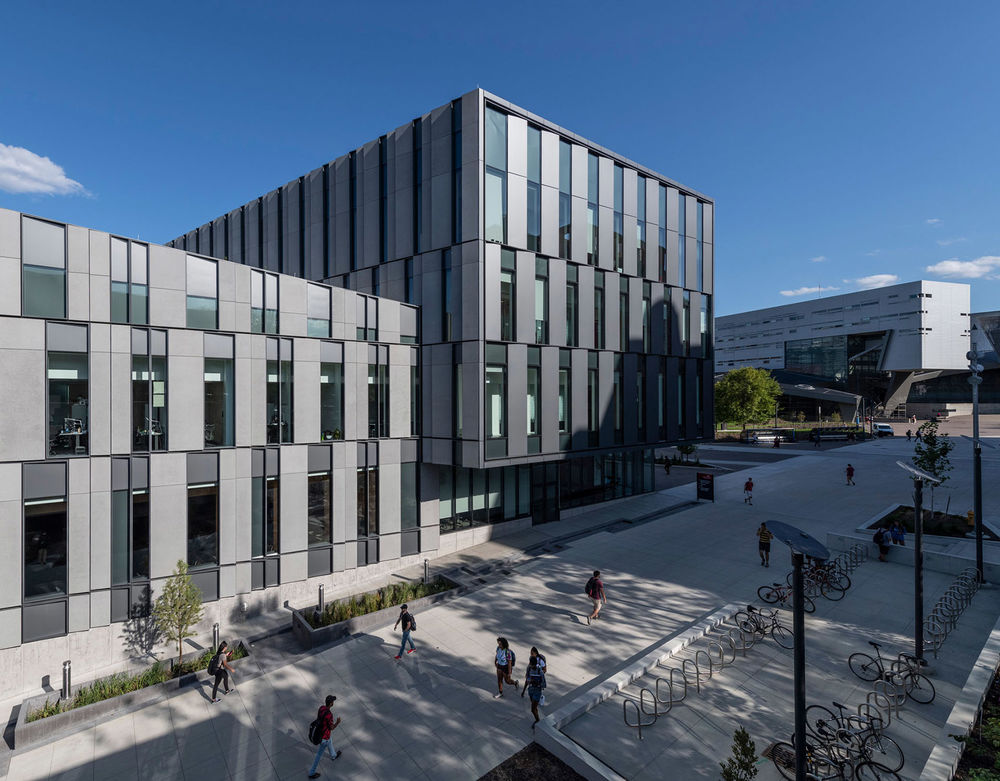
▼建筑立面,the facade
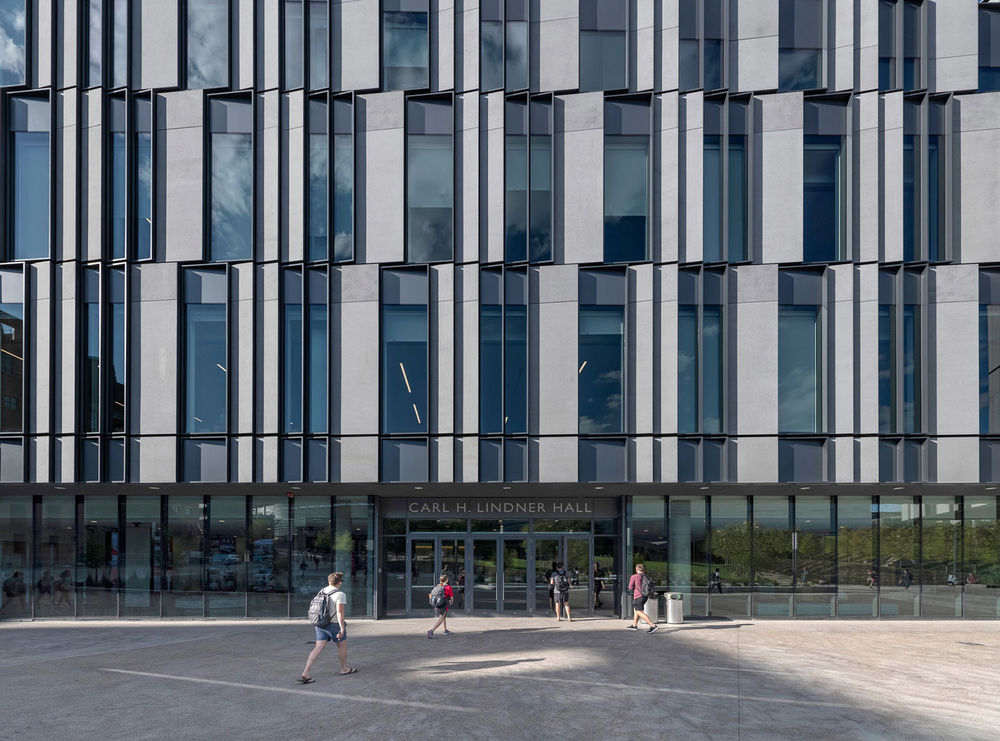
▼抬升的体量,the lifting mass
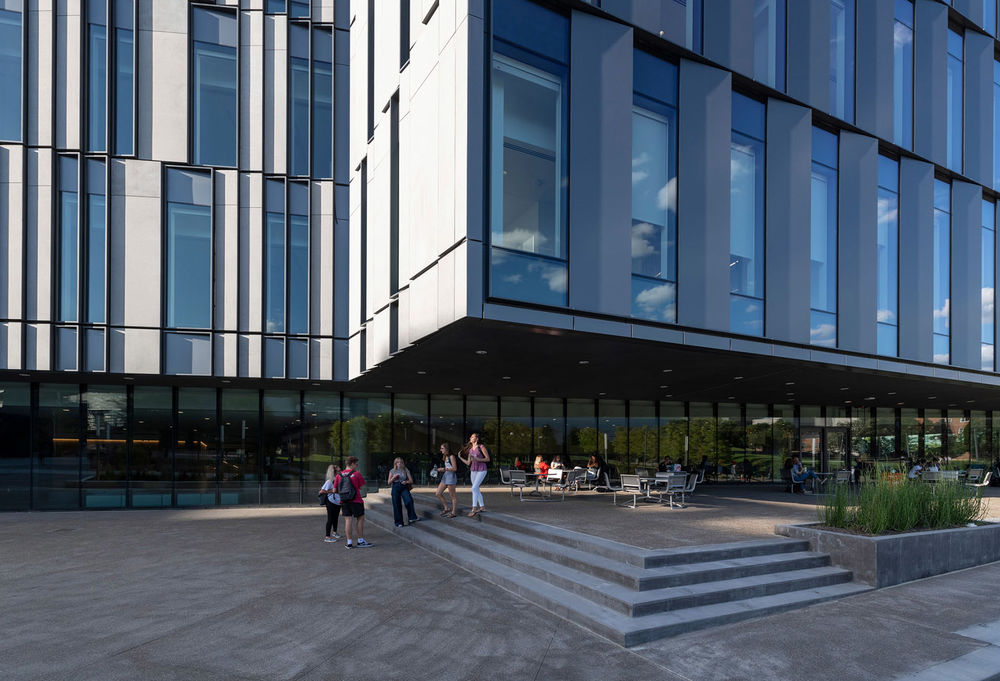
“我们想要打造的学院不是一个单纯存在于校园里的建筑,而是校园理念的拓展。” Henning Larsen事务所在纽约工作室的合伙人及领导Michael Sørensen解释道。“尤其是在商业领域,创建个人社交网络非常重要。如果人们觉得自己被禁锢在自己的圈子里,没有更广阔的视野,那么他们就无法很好地学习或工作。连通的能力必须成为该建筑的第二天性——我们的目的是让学院成为校园里最具开放性的建筑。”
▼项目模型演示,project model demonstration
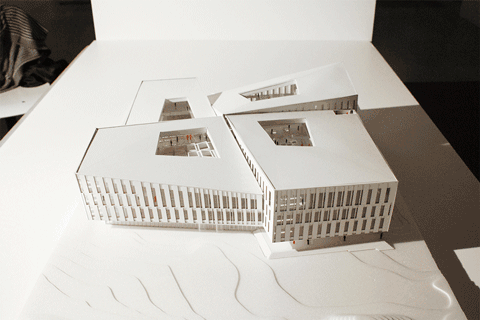
“We wanted the college to be not an object on the campus, but an extension of it,” explains Michael Sørensen, Partner and Head of Henning Larsen’s New York office. “Especially in business, where creating personal networks is so important, people can’t learn or work well if they feel boxed-in and invisible. The ability to connect had to be a kind of second nature in the building- it came from a motivation for the college to be the most open building on campus.”
▼建筑中心天井,the patio
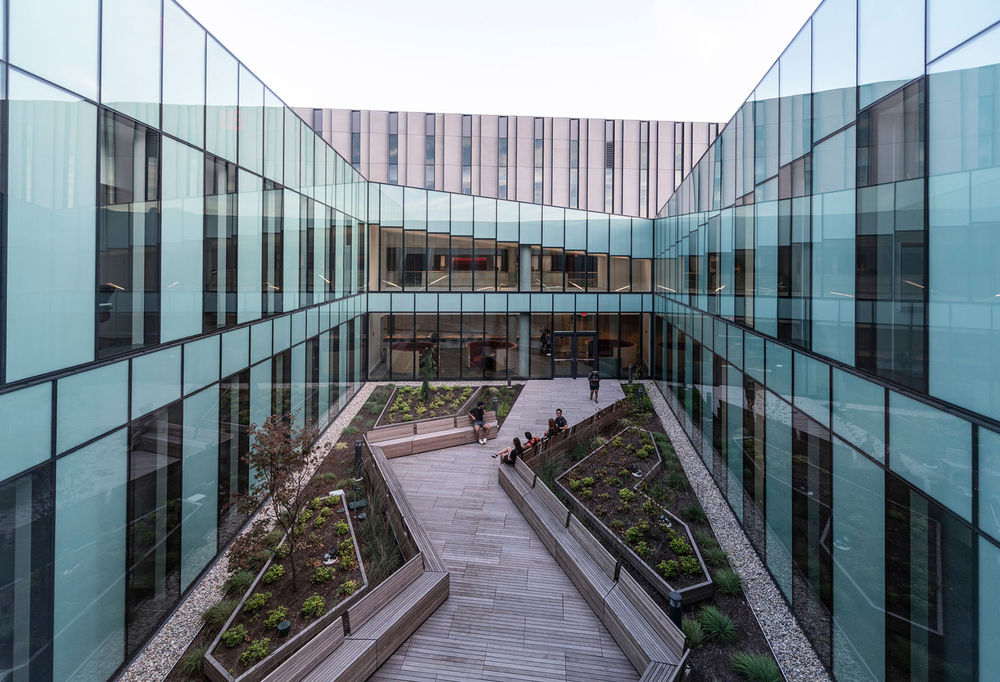
▼一系列天窗为室内带来充足采光,a series of skylights bring plenty of light to the interior
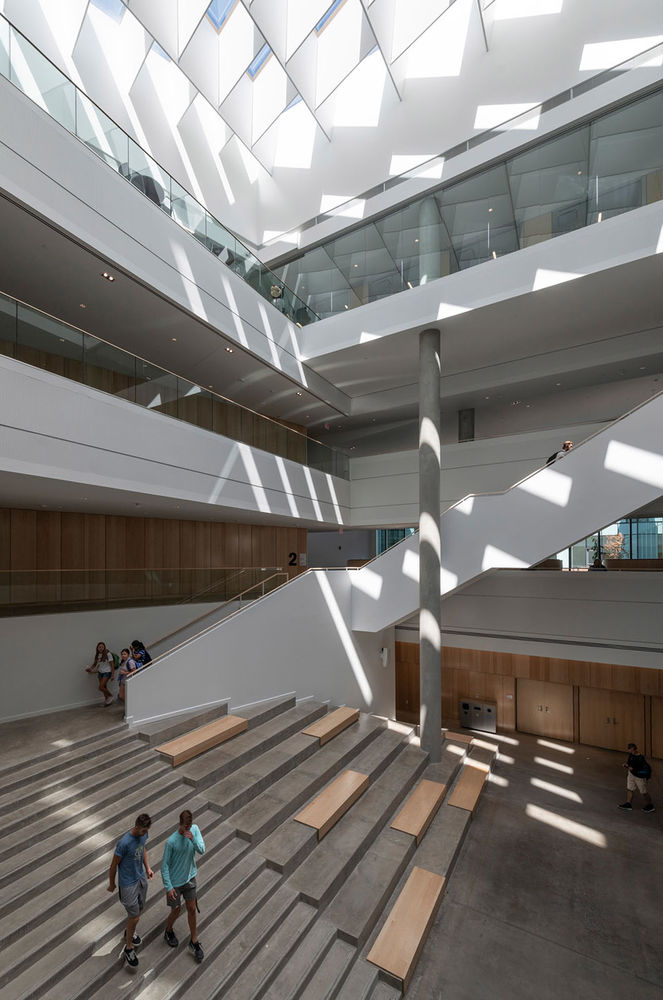
“在谈到想要在学校内构造什么样的社区时,我们经常会不由自主地联想到丹麦的hygge风格。”Sørensen解释道。“如今,世界各地的人都把hygge与烛光和舒适联系在一起,但hygge的精髓其实是在一起享受舒适与幸福。学生们最终都需要找到适合自己的hygge,而我们已经为大家相聚在一起提供了舒适的空间。”
▼内部空间概览,overview of the interior
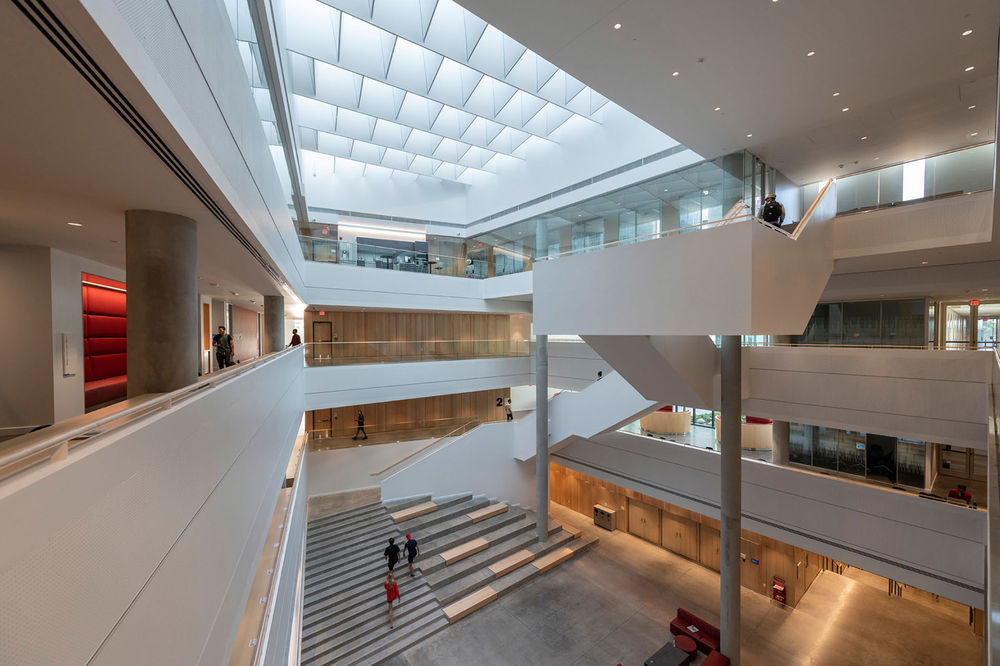

“When talking about the kind of community we wanted to create in the school, we found ourselves often returning to the Danish idea of hygge,” explains Sørensen. “It’s an idea now associated around the world with candlelight and coziness, but the essence of hygge is really about being together in comfort and happiness. The students ultimately have to find hygge for themselves, but in providing spaces for togetherness we created a framework for that kind of atmosphere.”
▼室内空间由多层阶梯与通道相连,the interior space is connected to the passageway by multiple staircases

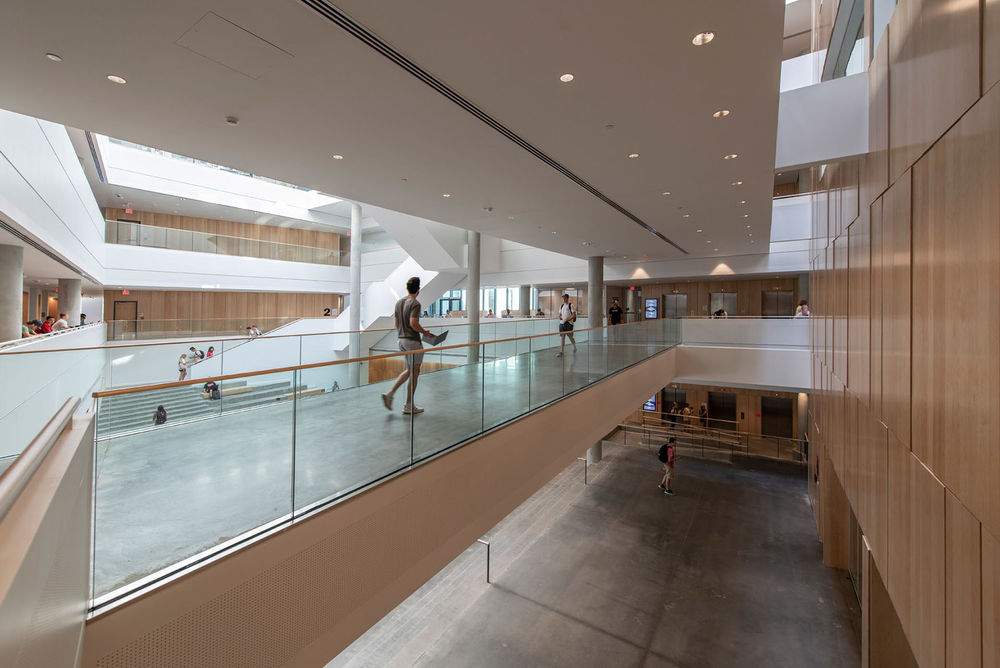
随着建筑内随处可见、成群结队的学生越来越多,这样的愿景逐渐变得清晰。甚至在上课期间,大楼内也不会变得十分安静。建筑对有课外自习和讨论习惯的学生十分友好,挑高的中庭贯穿了内部空间,从天窗洒下来的光落在大厅中央常年被学生用电脑占领的桌椅上。在中庭周围的台阶上,每一层都设置有座位。
▼建筑中庭的阶梯式座位区域, the stepped seating area in the building’s atrium
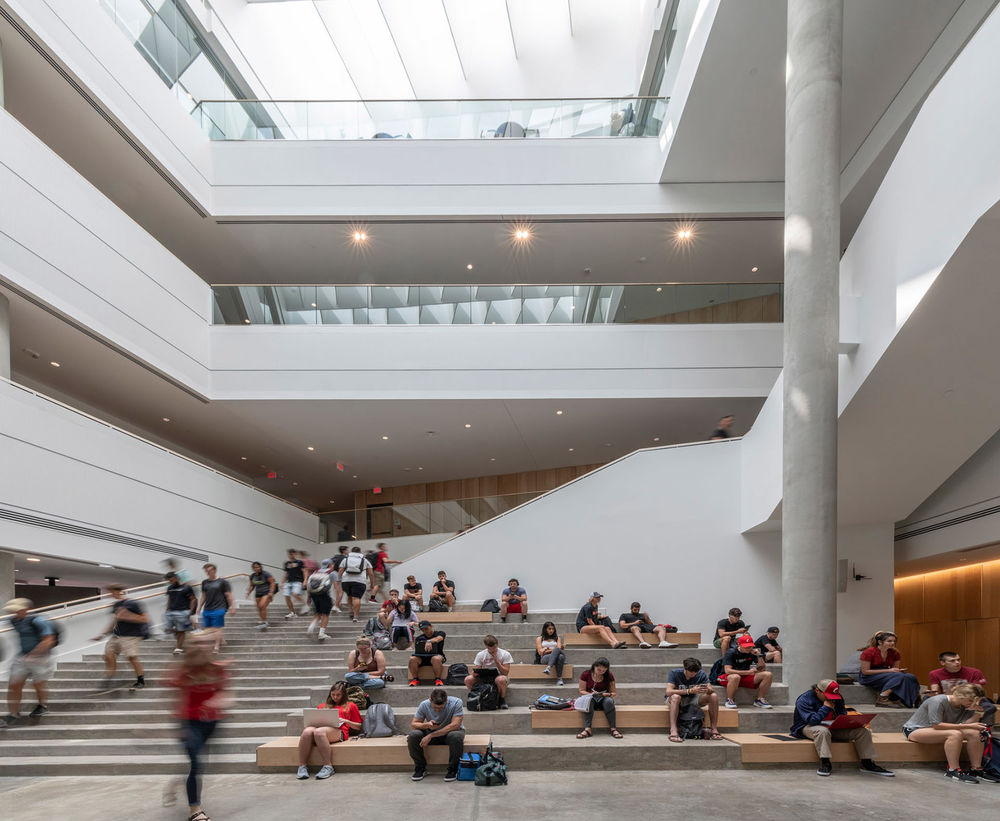
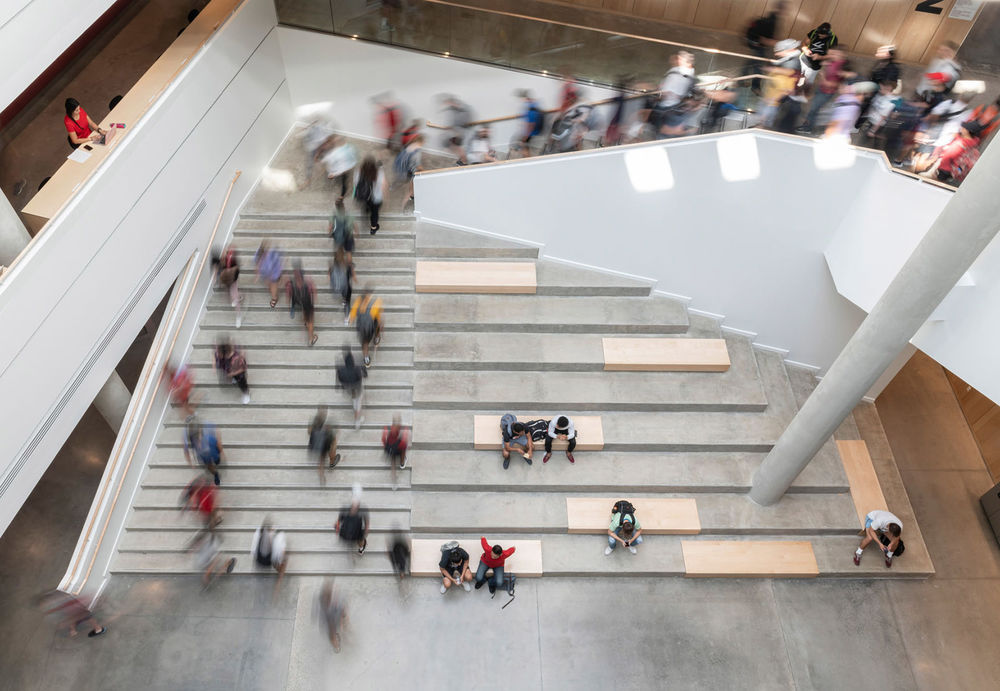
This desire becomes clear during passing periods, when the building brims with students cutting through the campus or travel through the building’s corridors, halls, and stairwells. But silence doesn’t necessarily fall when classes begin again. The building gives uncommon attention to the learning that happens outside the classroom, in particular the kind that happens with others. A full height atrium punctures the center of the building, skylights illuminating tables and seating arrangements perennially populated by students with laptops. This continues up the floors, where counter seating encloses the atrium’s perimeter.
▼学院内良好的学习和社交氛围,good academic and social atmosphere in the college
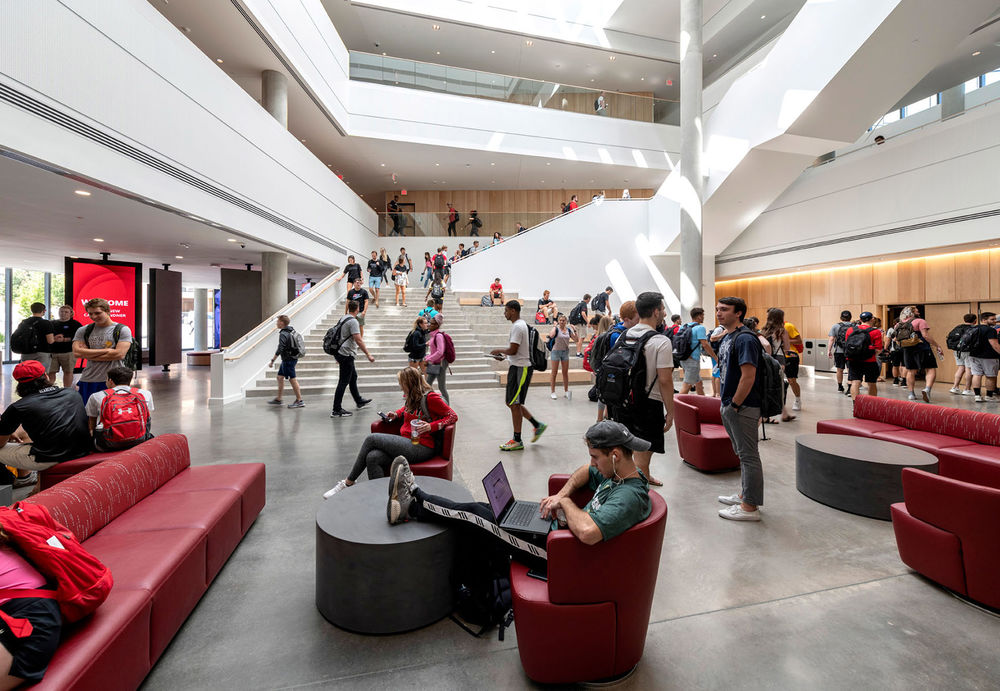
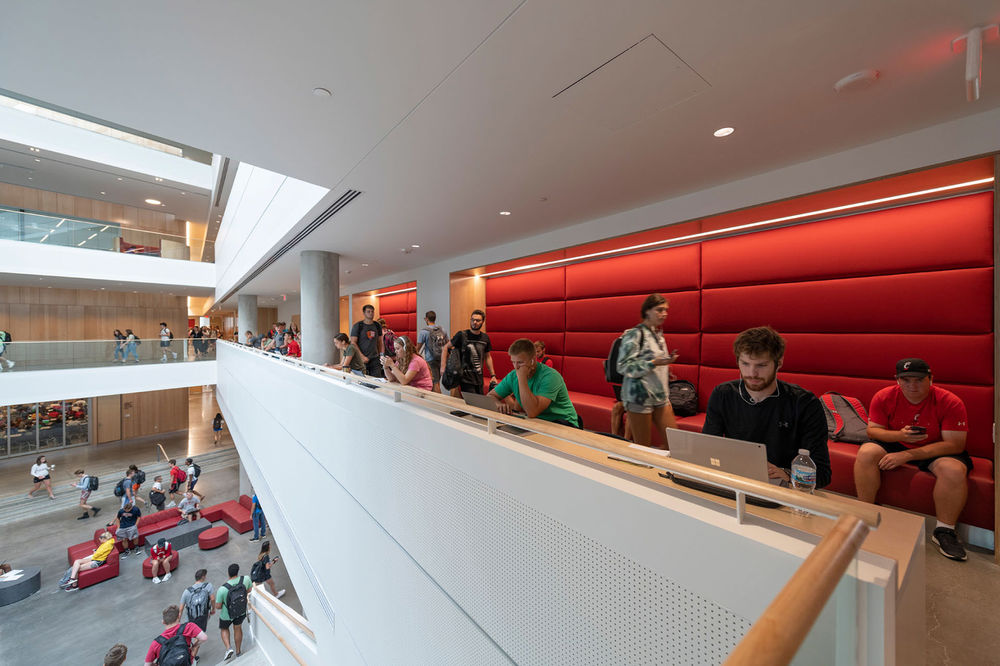
新商学院提供的学生空间比其前身多70%,摒弃了传统的教室和办公室分隔的模式,为学生未来的学习创造了一个更广阔的空间。这在非正式的空间中得到了验证——带有插头的大厅座位、带有室内窗户的教室。而用于学习和教学的典型正式空间在设计中也得到了继承和发展。大楼首层有一间画廊,楼上的庭院则相当于两个采光井,让自然光可以深入建筑内部。
The new business school offers 70 percent more student space than its predecessor, its concept resisting the traditional model of compartmentalized classrooms and offices to promote a more generous vision of future learning. This is articulated in the informal spaces – hall seating complete with plugs, classrooms with interior windows – but also in the inclusion of a typical formal spaces for learning and teaching. The building includes a gallery at the ground level and two courtyards in the building’s upper levels that double as light wells to the deep interiors.
▼拥有室内窗户的教室,classrooms with interior windows
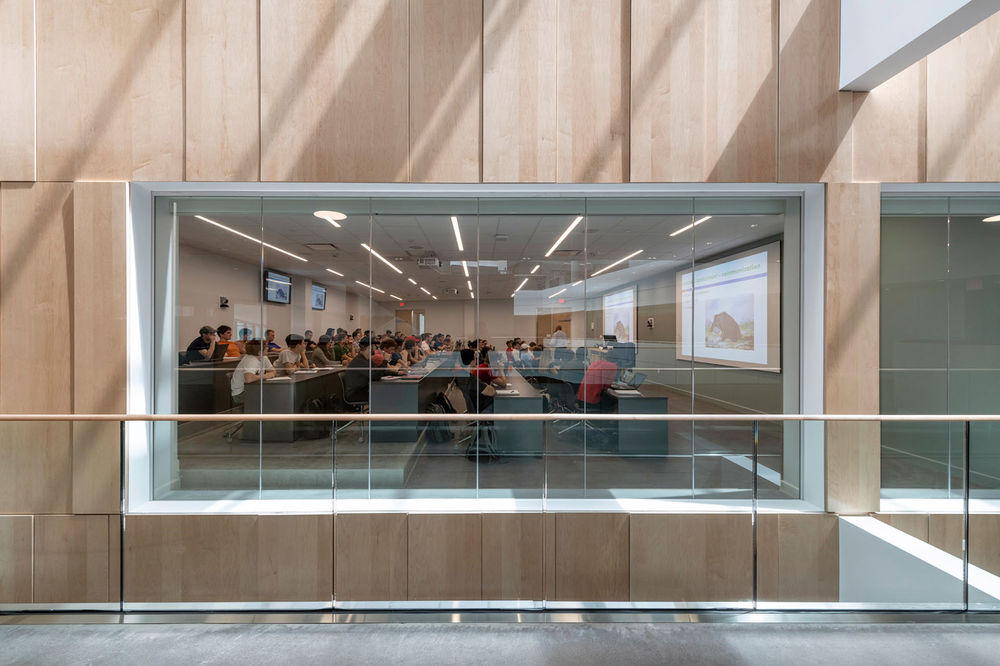
▼阶梯会议室,the conference room
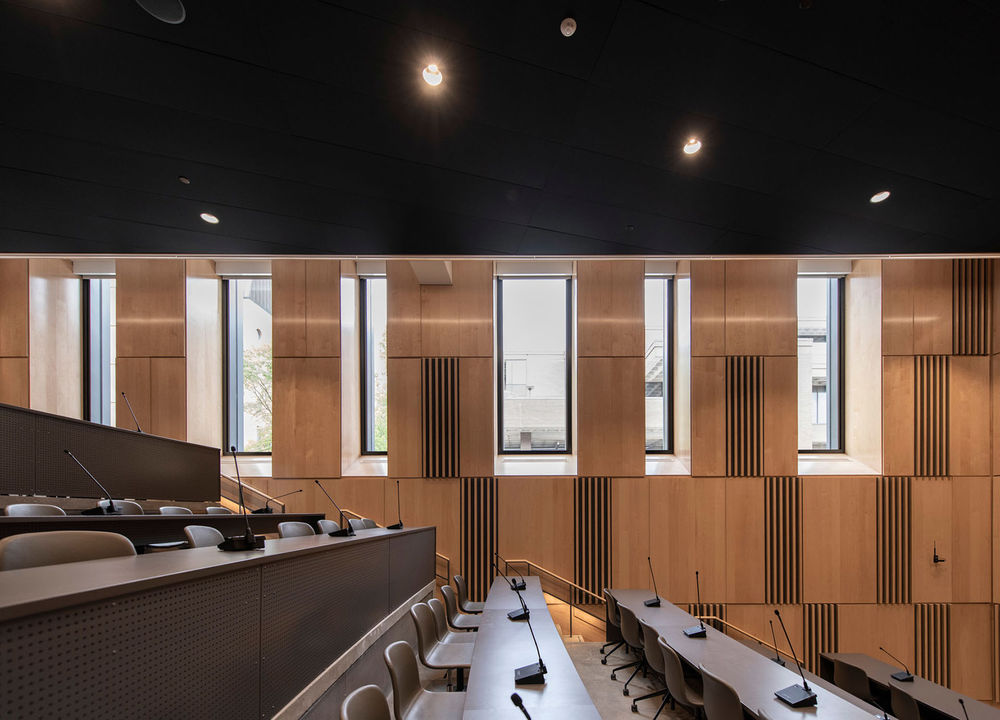
林德纳商学院入选了当代美国校园景观名录。如今的校园由Hargreaves Associates公司在1991年的总体规划发展而来,同时还向Frank Gehry,Morphosis,Pei Cobb Freed和Bernard Tschumi等著名建筑师的作品致敬。Hargreaves Associates与各大高校频繁合作,旨在将高质量的建筑带入校园,为学校打造鲜明的现代特征。
The Lindner College of Business joins a campus landscape known internationally as a “who’s who” style guide to contemporary American architecture. Featuring works by famed architects such as Frank Gehry, Morphosis, Pei Cobb Freed and Bernard Tschumi, the present-day campus grew from a 1991 masterplan by Hargreaves Associates which, in concert with a university wide-effort to bring quality architecture to campus, sought to craft a strong contemporary identity for the institution.
▼夜幕下的校园,the campus under night

▼选址平面,site plan
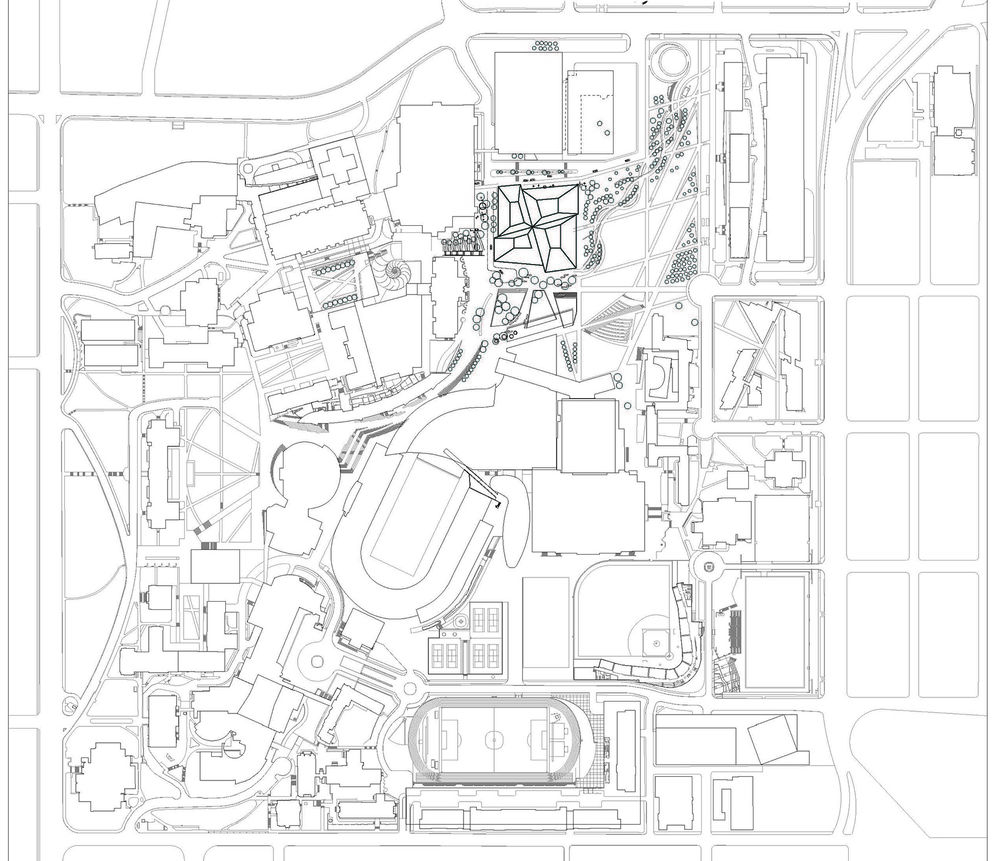
▼立面图,elevations


