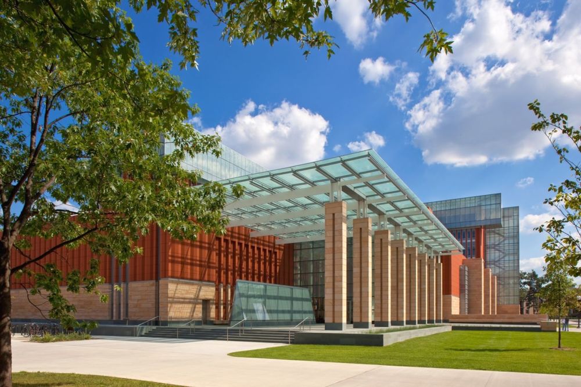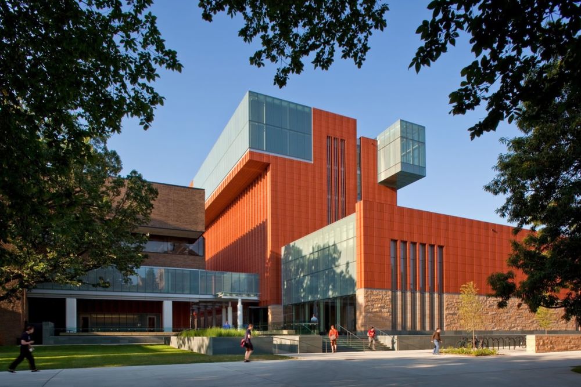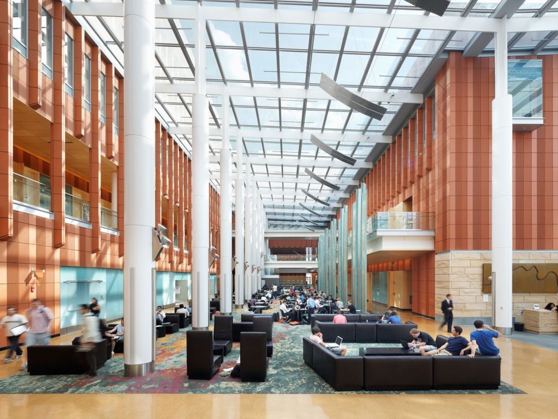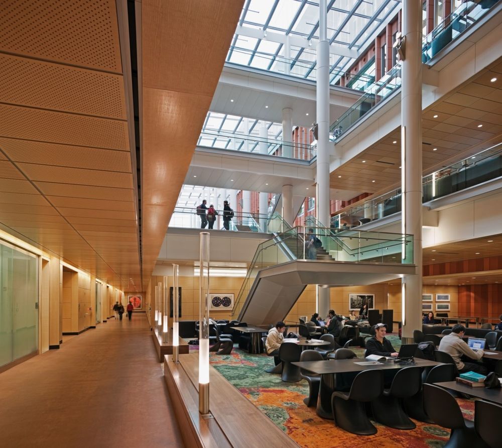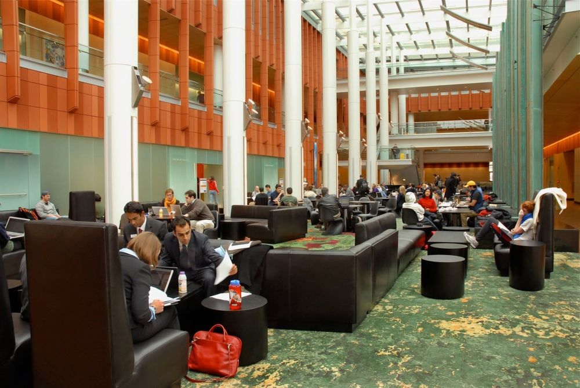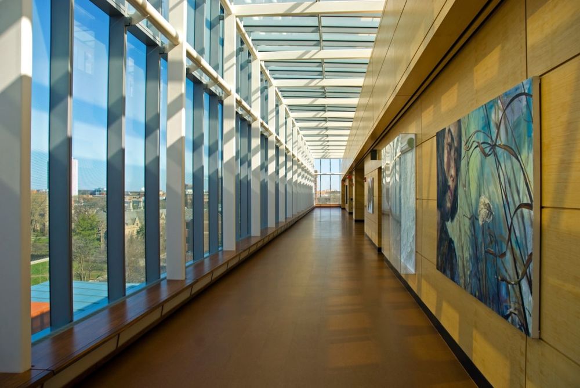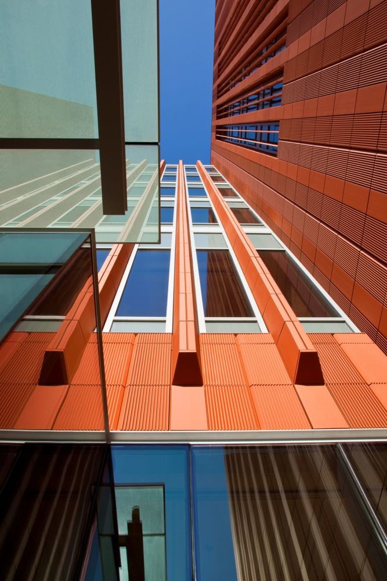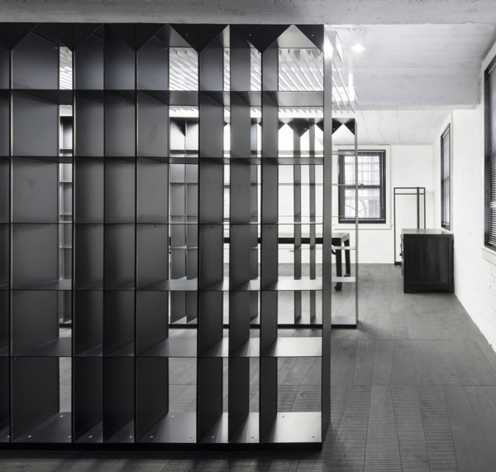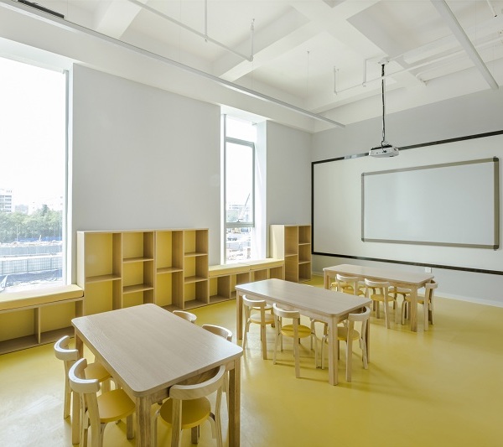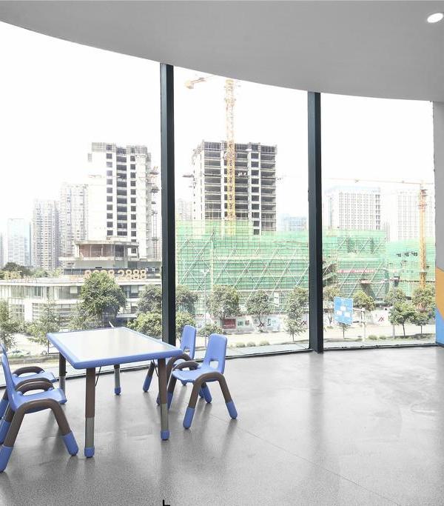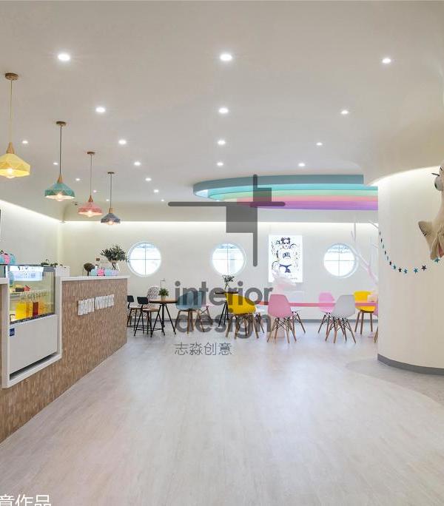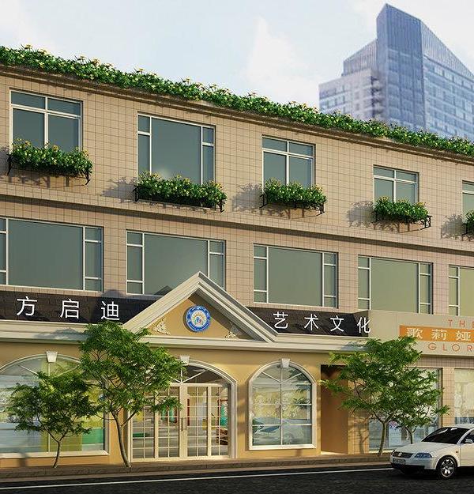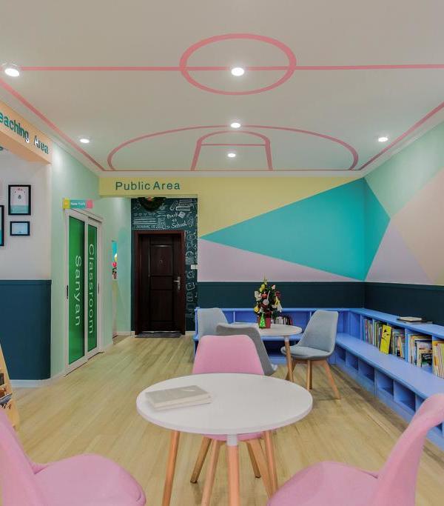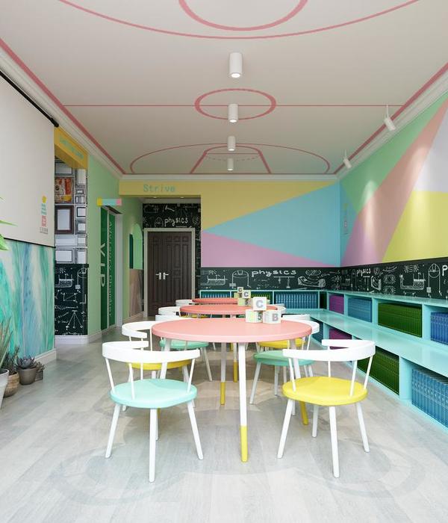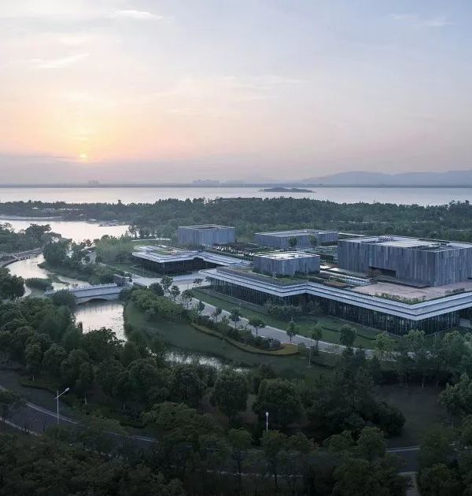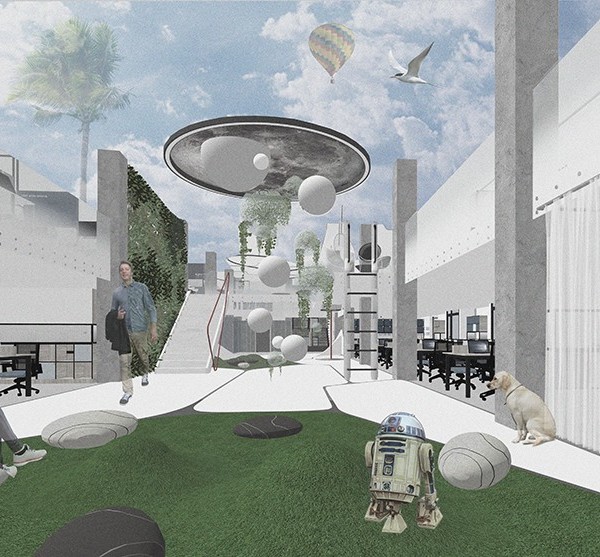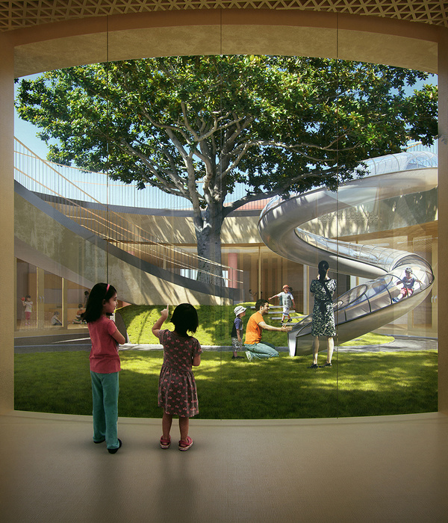密歇根大学商学楼——KPF 打造的世界级可持续设计
Kohn Pedersen Fox Associates completed the sustainable and world-class design of the Stephen M. Ross School of Business at the University of Michigan in Ann Arbor.
Cementing the University of Michigan’s standing as one of the premier business schools in America, the Ross School of Business complex is a world-class facility with an enduring local identity.
Completed in two phases over the course of 12 years, the project combined new construction and renovation to provide the school with one of the most advanced business education facilities in the world. The primary objective was to transform the culture of the school, giving it a strong identity with a new front door and a cohesive and inspiring series of exterior and interior spaces, including a winter garden that serves as a much-needed physical center of gravity for the school’s intellectual and social life.
The complex provides facilities that satisfy the full range of program needs for the business school curriculum, including a colloquium, gym, career center, faculty and department offices, and a variety of instructional and meeting spaces. The facility also offers a bevy of work and study spaces, ranging from quiet study areas to “maker spaces” to the “Center of Centers,” where most of the school’s research centers and institutes are gathered into a single collaborative setting.
Envisioned as a 100-year building for the school, the complex comprises a finely detailed series of spaces that will represent the institution long into the future. Complementing the surrounding campus structures, the project’s material palette of red terracotta, glass, green granite, and split-faced sandstone carries into the interior public spaces, where it contrasts with warm ash and walnut paneling. The complex also incorporates a number of sustainability design elements and strategies, including natural cork floors, green roofs, an underfloor air system, and a heat recovery wheel.
Design: Kohn Pedersen Fox Associates Photography: Barbara Karant, Raimund Koch, Michael Moran
8 Images | expand images for additional detail
