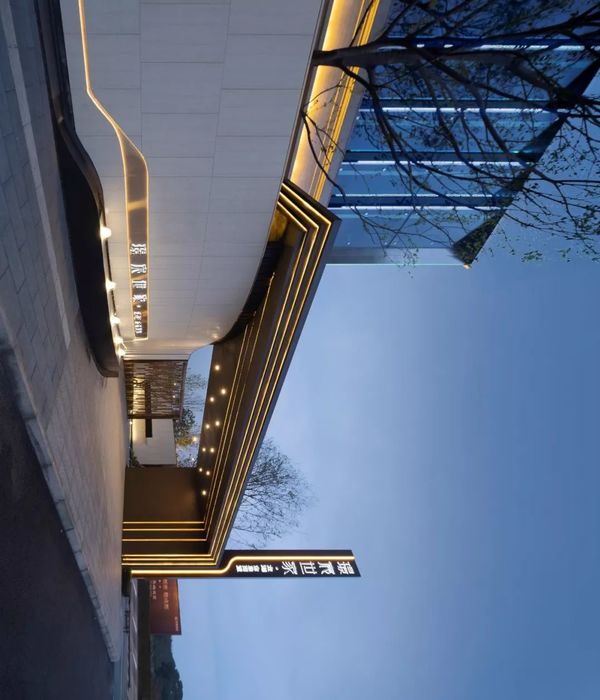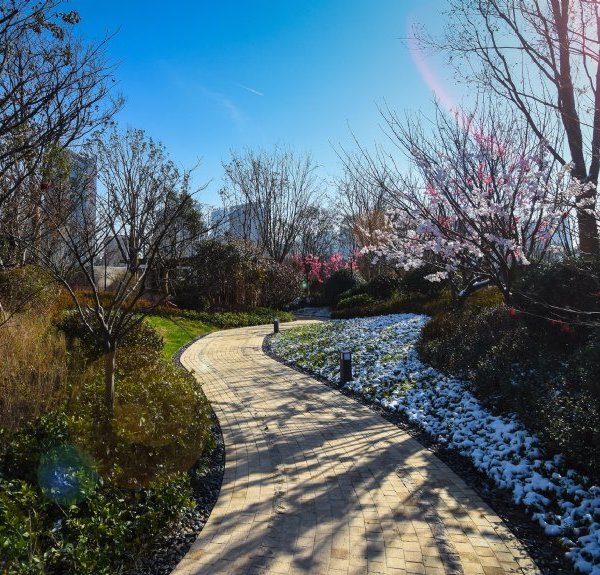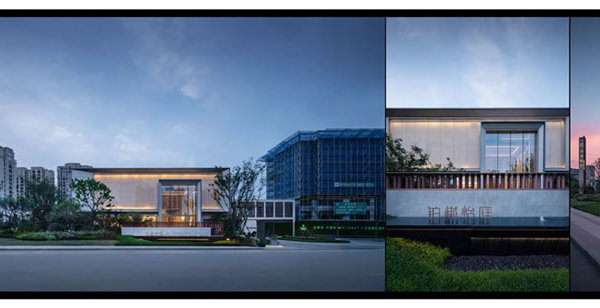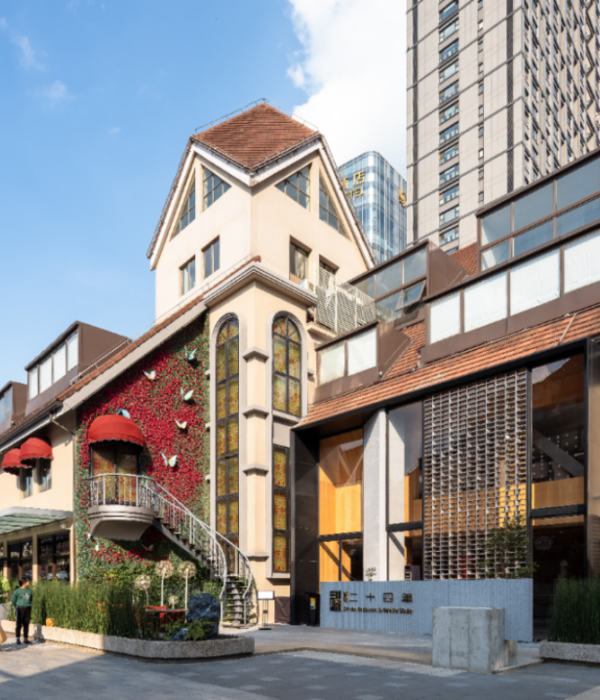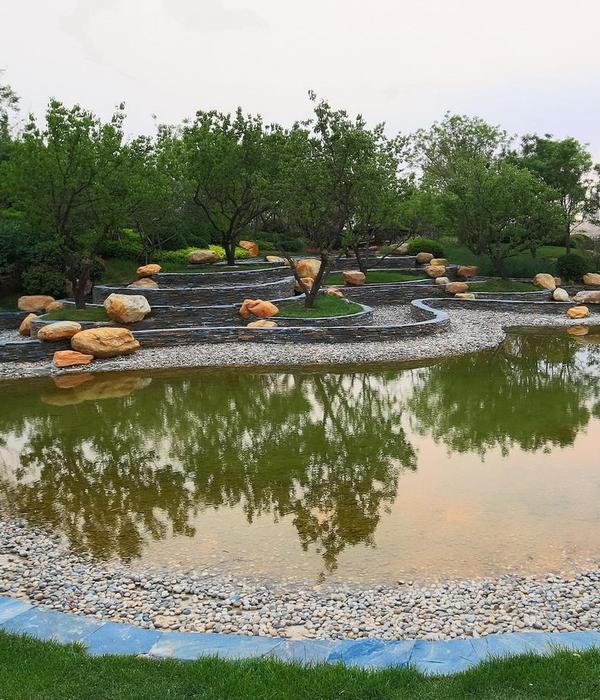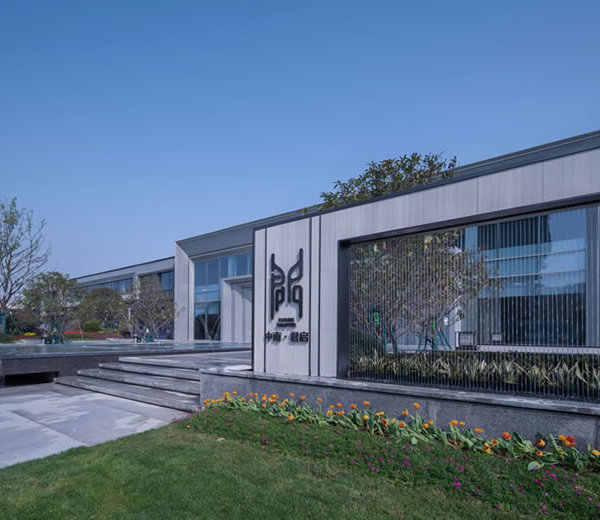Architect:HONEYMAN + SMITH ARCHITECTS
Category:Housing
Project completed May, 2015 and is an extension to an existing residence on a working farm in Harkaway, Victoria, Australia. The response to the site and existing conditions was to conflict with the current residence, yet maintain a connection. The existing residence is disconnected with the surrounding environment. The new forms seek to shift away, maximising views and connections across and through the site. The design is split into two levels, with upper and lower elements, connected by a central stair and linear ramp. The two new forms are proportionally thin and long, encouraging interaction with surrounding paddocks, allowing for areas of the building to be isolated depending on season and use, much like the areas of the working farm this building occupies. The romantic ideals of the scheme are based on the low-lying connection to the ground and 'heavy' back wall. The heavy structural concrete wall on the west begins the placement of the upper building, connected by a steel structure, allowing for shallow long forms to follow the natural contours, with lighter weight inner areas falling away with the landscape.
The new entrance splits the old and the new, with new solid brickwork connecting back to the existing residence. The upper connection with the existing building is based on material articulation and window size proportions. The inner courtyards act as a cooling and shading mechanism in summer as well as bring the landscape and surrounding paddocks into the heart of the home. The lower building is partially embedded in the ground to the south in order to allow for seamless interaction with the foreground and background across the lower roof from the upper building. Materials have been locally sourced in order to compliment the warm rural glow of the paddocks, red clay soil and cattle of the abutting landscape.’
▼项目更多图片
{{item.text_origin}}

