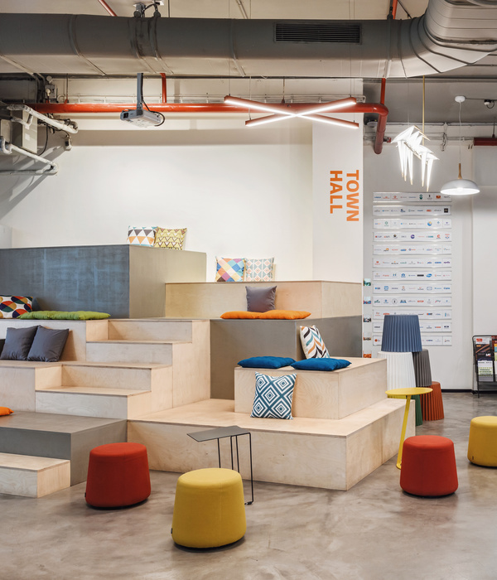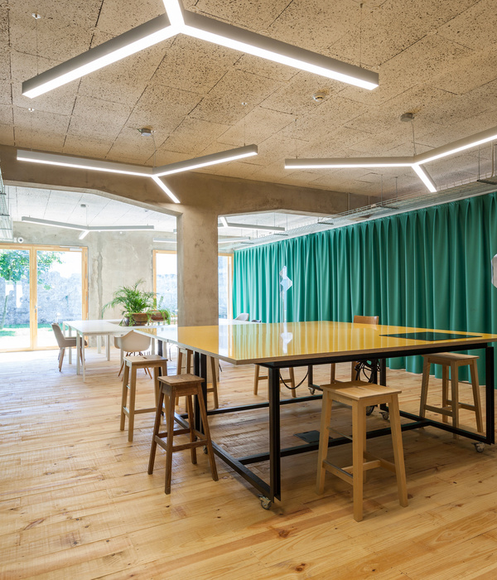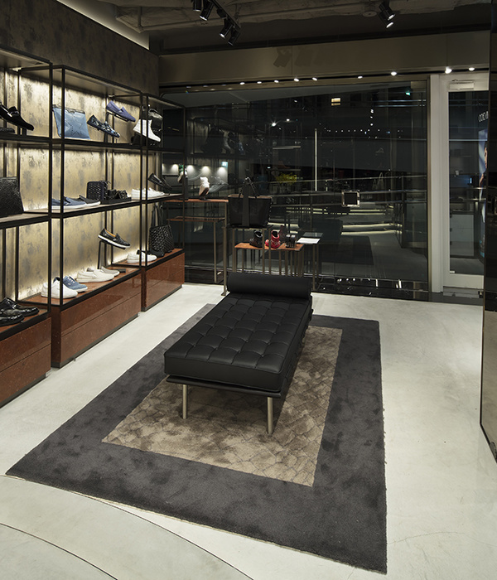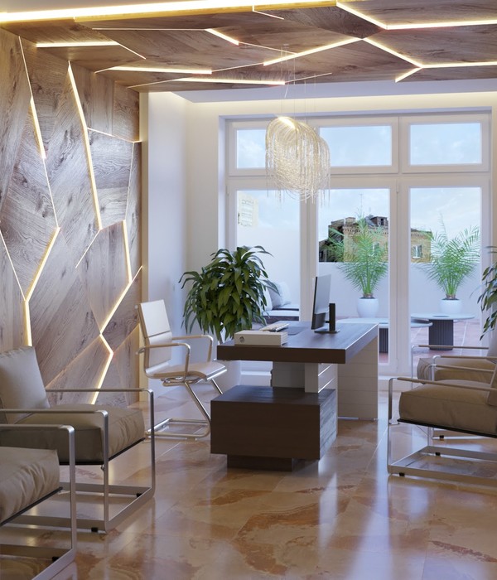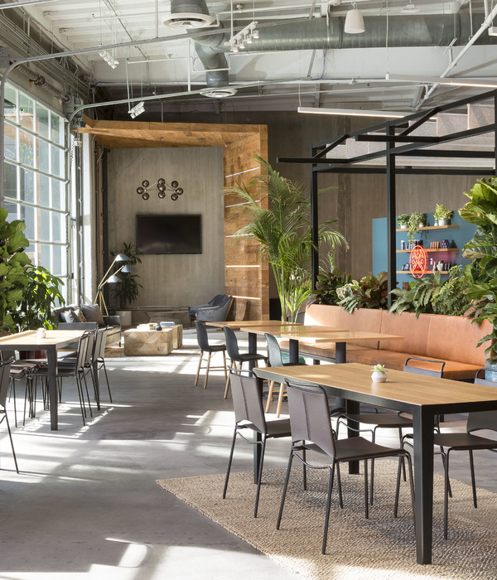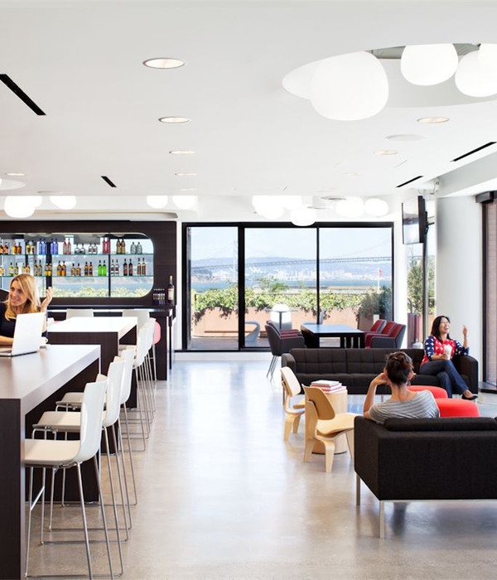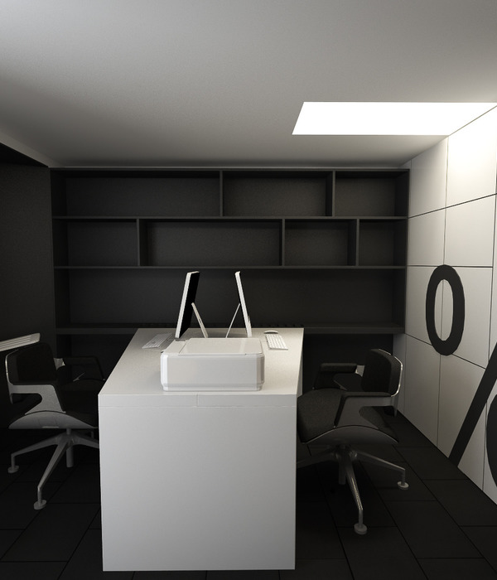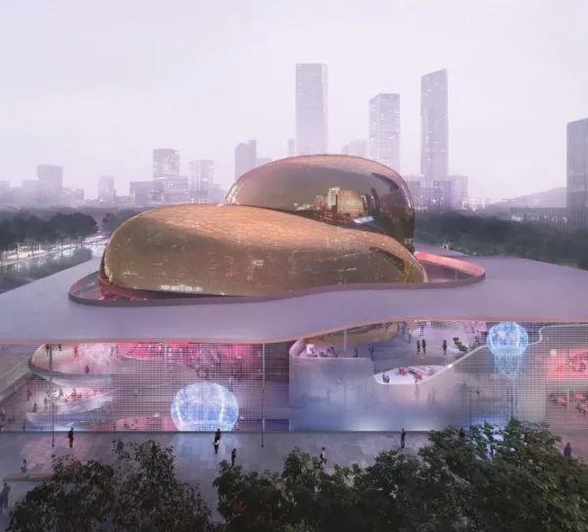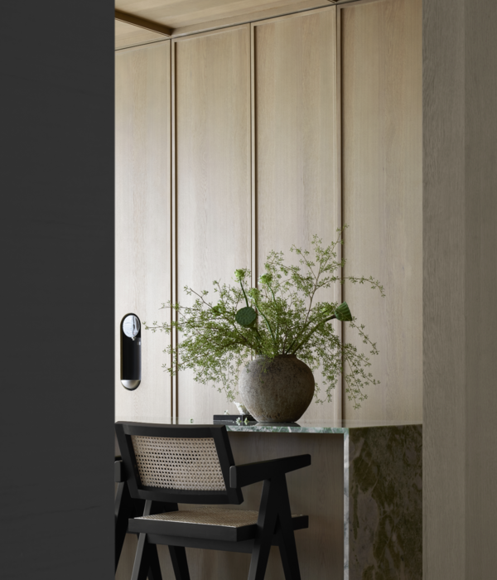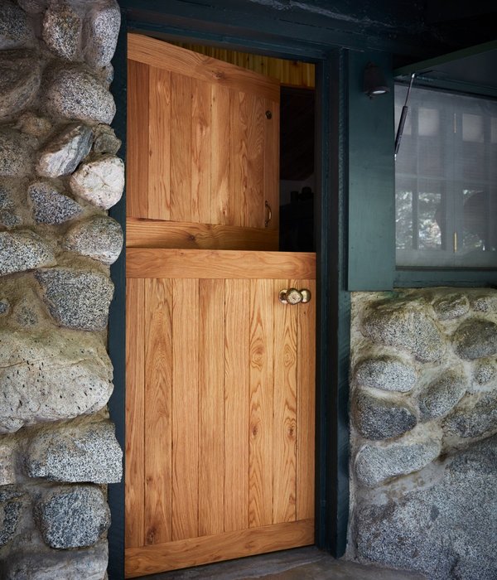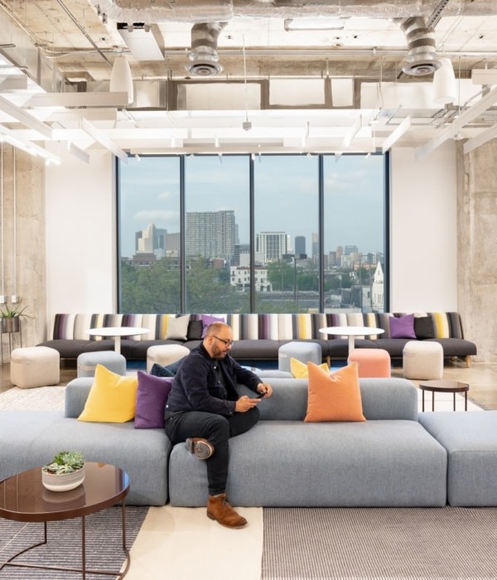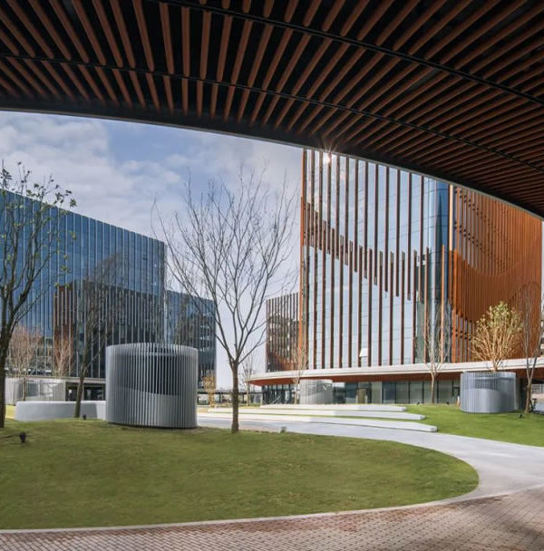Firm: ATA Architects
Type: Commercial › Office Retail
STATUS: Built
YEAR: 2018
SIZE: 10,000 sqft - 25,000 sqft
The HUB is based on the European (Italian) tradition of the petrol stop that is a meeting space. The gas bar provides a variety of services, particularly good quality food. It is the food and drink that brings people together. In the Italian tradition, regulars start their mornings with a quick cappuccino at the bar to meet friends. They may come later for gelato or something from the hot table. The HUB tests the same concept in Brampton, Ontario at the intersection of Mississauga Road and Steeles Avenue. It is located in an area designated for prestige office and commercial development. The Husky HUB project by Unipetro is the first building of a Phase 1 development. A small gas bar existed for many years and to assure that it continued Unipetro proposed two buildings including the Gas Bar / Car Wash and a 23,044 sq.ft. office building. The entire development is 2.67 acres. The initial design received a urban design award from the City of Brampton.
ATA had researched gas bars as part of a heritage assessment for a Canadian Tire location in Mississauga. It had a prestressed concrete canopy that was reflective of Googie design style of the 40’s and 50’s. Its boomerang shape was a landmark and was designated as a result of the report by Alexander Temporale. The study received an award of merit from the Canadian Association of Heritage Professionals for its pro-active approach to saving mid-century structure.
In designing the Unipetro facility, ATA focused on the canopy roof. It had the potential to link all the uses into one structure. The City’s planners required a building that would be a focal point for the intersection. To achieve this end, the design of the canopy roof flows forward and upward. The roof joins all the functions. The cantilevered forward edge reaches outward to the road and the “V” shaped structure emphasises the outward movement.
The glazed façade of the food service area and convenience store further help to float the roof. The large skylight brings light into the centre of the space below, keeping the space bright and airy – a positive experience whether at the pumps or entering the HUB.
The glass tower wrapped in aluminum anchors the roof and establishes the building’s presence from a distance. The aluminum wrap starts at the ground and rises 61 ft into the sky. The tower will be lit by LED’s to act as a glowing beacon at night to reinforce the HUB’s presence day and night.
{{item.text_origin}}

