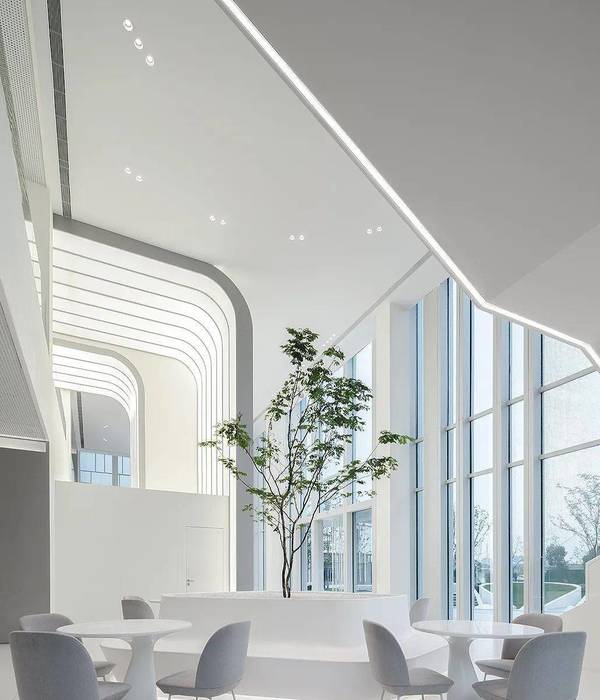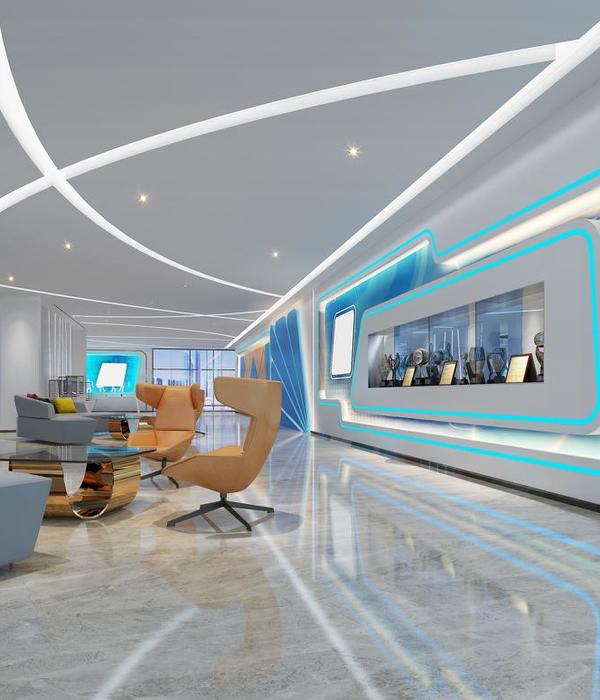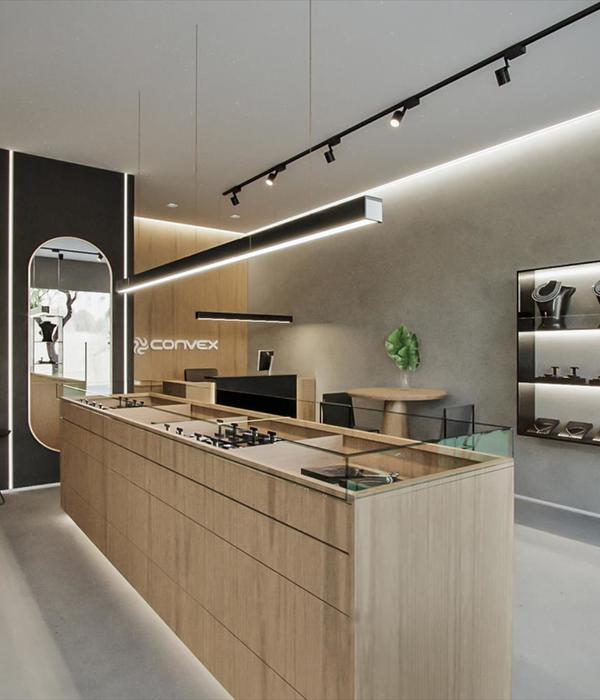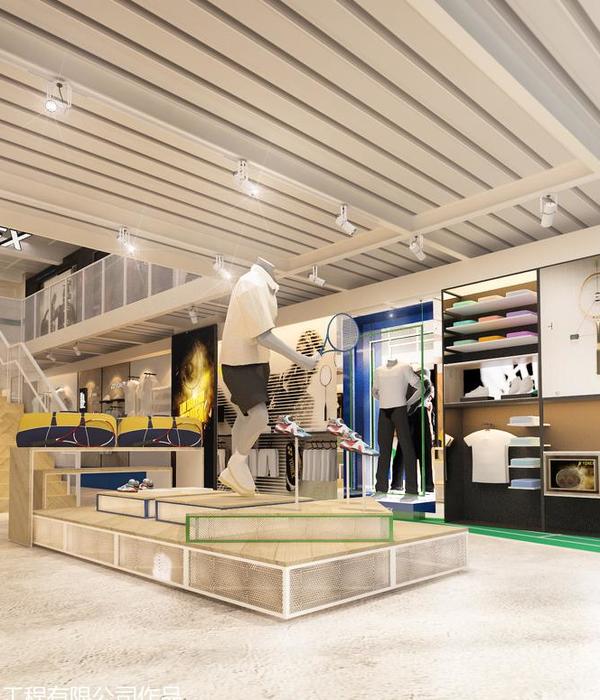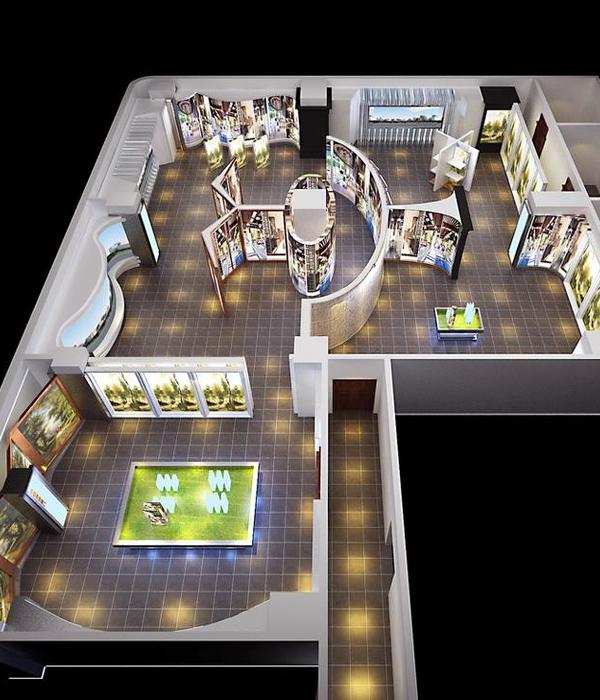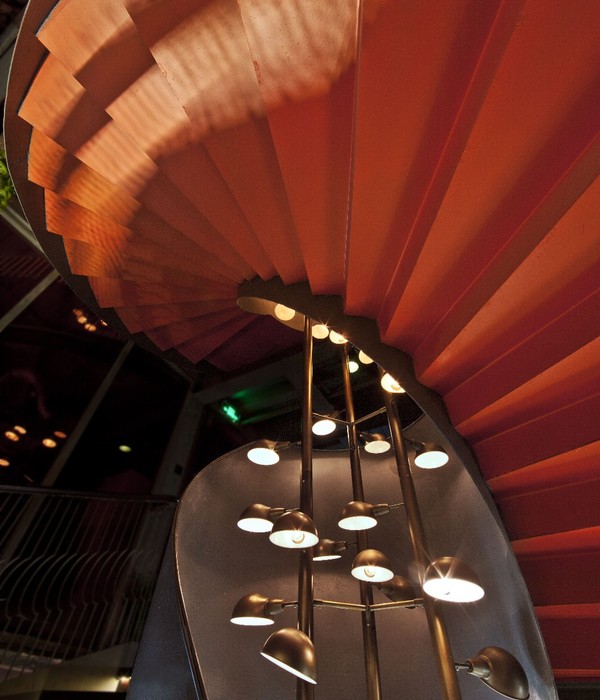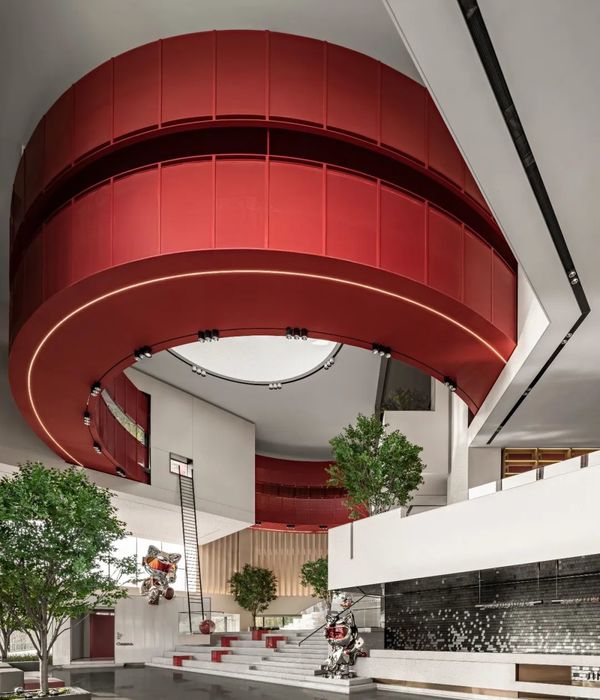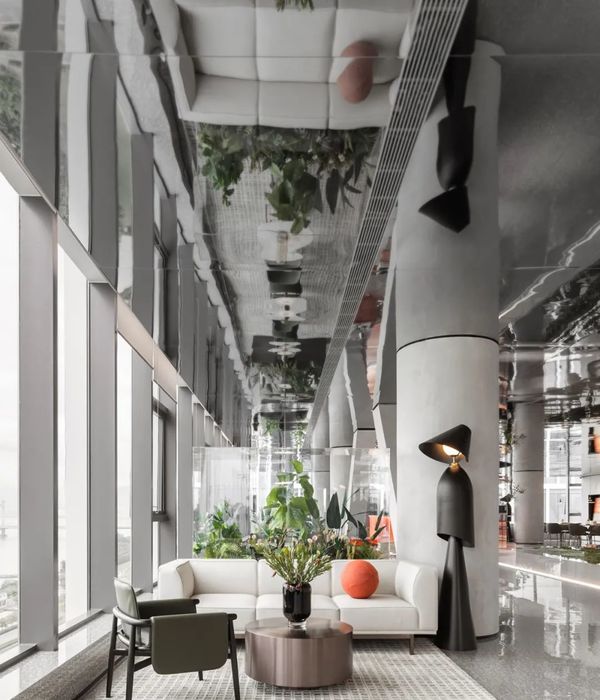- 项目地点:中国 深圳
- 室内设计:范君健,周炫焯
- 品牌设计:吴启文
- 协作设计:钟景鸿,温蕾
- 摄影:张超
舒然美学将与养生馆并列于同一街区, 空间延续时间的主题, 思考同一品牌下按摩和美容的两种不同业态的有机融合和区分。
After SHURAN Wellness Space, E Studio has completed the entire design concept of Shuran — Shuran Skincare. Shuran Skincare will be located in the same block with the Wellness Space. The idea of time extension is to contemplate the organic integration and differentiation of two different forms of business such as massage and beauty under the same brand.
▼临街外观,street view © 张超
我们对舒然品牌进⾏重新整合,升级为能关注到⼈们更全⾯需求的舒然生活馆,全称为「SHURAN」; 我们从功能性将舒然分成两个板块:舒然养生「时间洞穴」, 舒然美学「时光蜕变」。「时间洞穴」定义为时间静止空间, 停下步伐,释放身心压力;「时光蜕变」则为逆时光空间,寓意皮肤及身体状态能得到新生的蜕变。
We have reintegrated the Shuran brand and upgraded it into a comfortable living space that focuses on people’s comprehensive needs – called “Shuran”. Based on different functions we have divided Suran into two sections: Shuran wellness “time cave” and Shuran Skincare “time metamorphosis”. “Time Cave” is defined as a space where time stands still and stops to release physical and mental pressure. “Time metamorphosis” refers to the reverse of time, implying that the state of the skin and body can undergo metamorphosis.
▼从室内望向立面橱窗 © 张超 view to the facade window from internal space
全新的品牌形象,我们提取名字中的“U”,作为高度浓缩的视觉印象贯穿品牌与空间,双“U”的形式寓意新生的“U”从过去的“U”迸发蜕变,曲线与光的渐晕的多重结合, 打造了专业、时尚、疗愈的美容品牌印象。
For the brand’s new logo, we have extracted the “U” in the name, making it appear in the brand and space as a highly concentrated visual sign. The image of double “U” means that the new “U” bursts out and transforms from the past “U”. The logo’s multiple “U” curves and a fading light creates a sense of professionalism, fashion and healing beauty for the brand.
▼“U”字提取,extraction of “U” © 壹所设计工作室
外立面橱窗由写意的弧线构成,行人透过橱窗可以窥探舒然美学神秘的极光。
The facade window is composed of freehand arcs that allow pedestrians have a sneak peek of the mysterious aurora of delightful aesthetics.
▼入口座位区,seating area at entrance © 张超
▼大堂,lobby © 张超
▼从大堂望向洽谈室 © 张超 view to the chatroom from the lobby
▼洽谈室,chatroom © 张超
为了最大限度的满足美容房间数量,简化动线,空间通过一整条时光隧道连接所有房间,深远的隧道尽头会出现神秘的极光,渐变的光色将人从现实抽离仿佛在时间线上行走。隧道的墙面照明通过递进的“U”作为时间的刻度,智能递进呼吸变化,就像一场蜕变的时光旅程。
In order to maximize the number of beauty rooms and simplify the movement flow, space connects all rooms through a tunnel. The mysterious aurora appears at the end of the far-reaching tunnel with its gradual lights and colors, softly pulling people away from the reality as if they walked through time. Lights of the tunnel walls create a time scale through stretched “U” shape, just like a metamorphosis of time traveling.
▼“U”形时光隧道,U-shaped time tunnel © 张超
▼渐变的光色,gradual lights and colors © 张超
我们将美容房间定义为“时光的茧”,是恢复肌肤,化茧蜕变的空间。渐晕的光形成“U”的蜕变关系,空间通过智能灯光控制系统,可通过色谱面板自由设定光色明暗,以适配不同的美容服务场景。经历不同所以每个人的茧都不一样, SHURAN希望由顾客自己去定义自己的茧。
▼色标,color code © 壹所设计工作室
We define the beauty room as “the cocoon of time” for rejuvenating skin. The fading light creates the metamorphosis relationship with “U”. Intelligent light system controlled via chromatographic panel allows adjusting space lighting for different beauty procedures. Every cocoon is different depending on the experience, and Shuran wants customers to define their own cocoon.
▼灯光不断变化的美容室,beauty room with changing lighting © 张超
▼天花,ceiling © 张超
▼洗手池,wash stand © 张超
化妆间处于夹缝之中通过镜面形成两个相互对话的平行空间,遇到蜕变的“自己”。化妆间设置为静谧的半开放空间,高耸的墙面形成对称的夹缝使人成为空间的主角,通道由窄渐宽伴随前行来带不断变化的感受。
The mirror in the nook forms a makeup room, making it two parallel spaces with the mutual dialogue where one can undergo metamorphosis. The makeup room is designed as a quiet semi-open space. The tower shaped walls form a symmetrical nook that makes people become the focus of the space. The passage is gradually widened in order to bring a feeling of change while moving forward.
▼化妆间,makeup room © 张超
这是一次全新的商业尝试,面对不同服务类形的统一品牌要求,找到了两个业务形态的共通点。利用“时间”空间概念贯穿整个大品牌,打造了统一却又不尽相同的崭新品牌空间形象。
This new business attempt requires unification of branding for different types of services that have common ground. Using the concept of “time” for all spaces, we have created a unified yet distinguishable branding for all of them.
▼细部,details © 张超
▼品牌形象,brand image © Shuran
▼平面图,floor plan © 壹所设计工作室
项目名称:Shuran舒然美学 项目地点:中国 深圳 项目面积:210 m² 完成时间:2021.03 室内设计:范君健、周炫焯 品牌设计:吴启文 协作设计:钟景鸿、温蕾 摄影:张超
Project name: Shuran Skincare Project Location: Shenzhen, China Project scale: 210 m² Completion time: 2021.03 Interior design: Ken Junjian, Zhou Xuanzhuo Graphic design: Wu Qiwen Cooperative design: Zhong Jinghong, Wen Lei Photographer: Zhang Chao
{{item.text_origin}}


