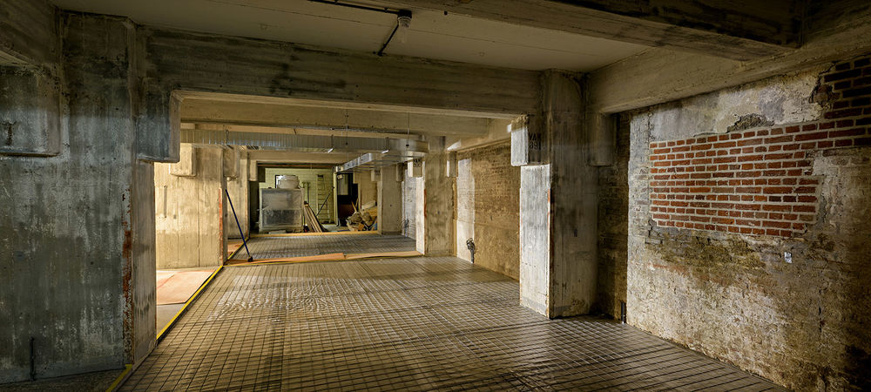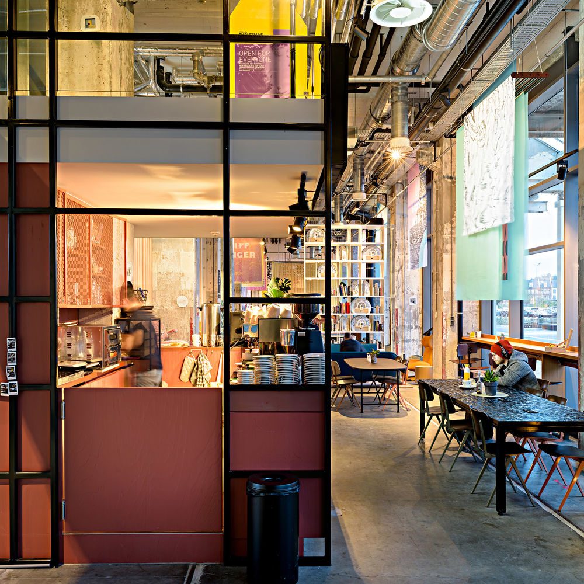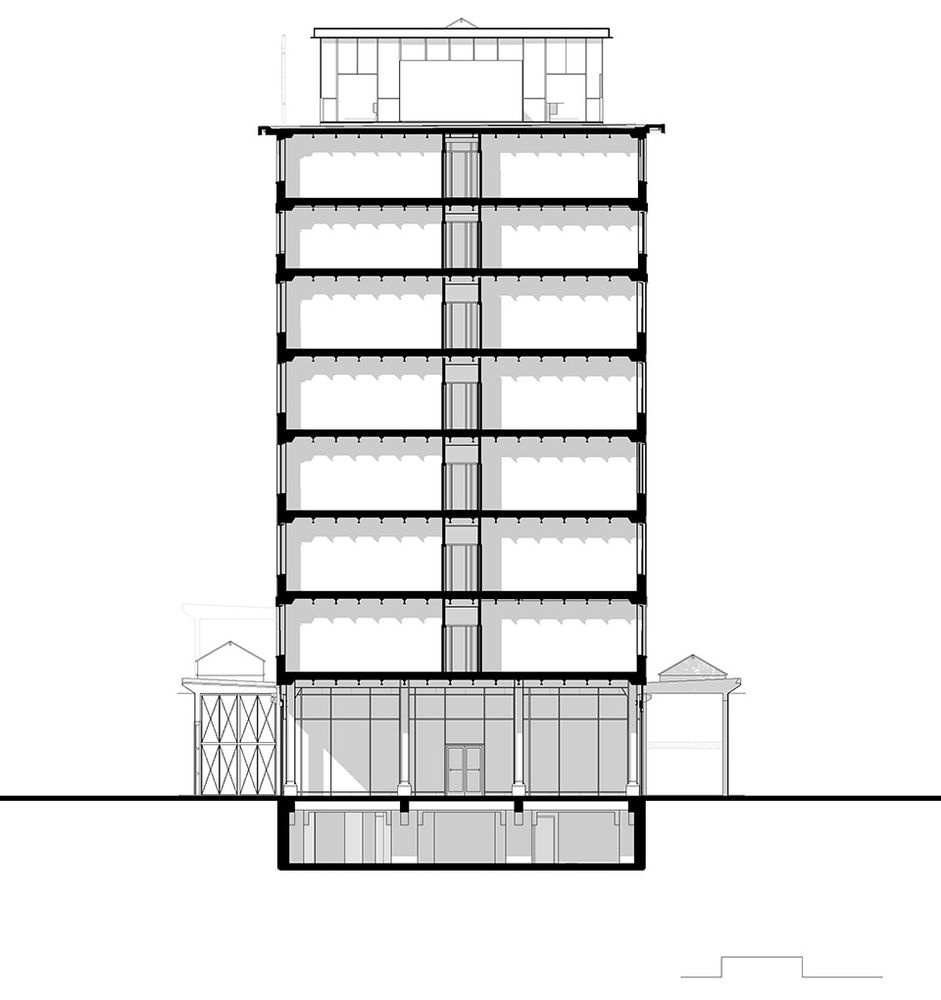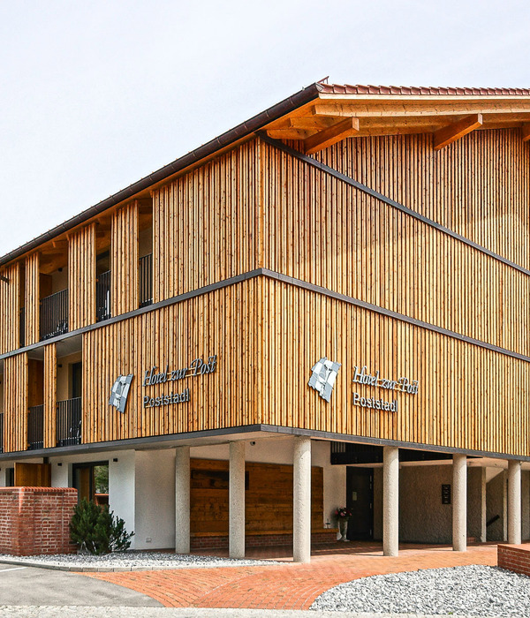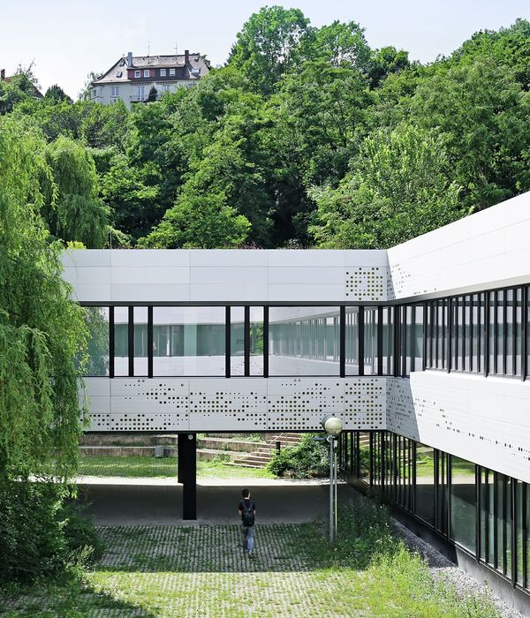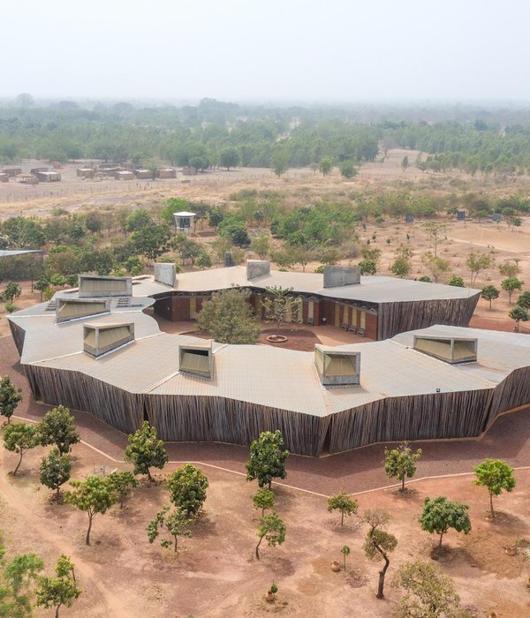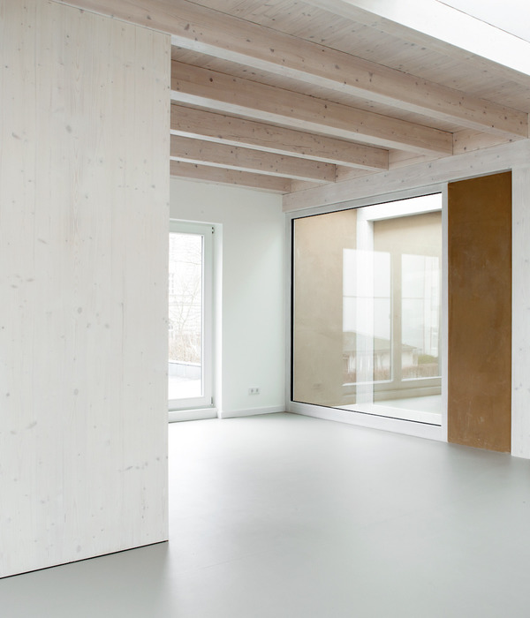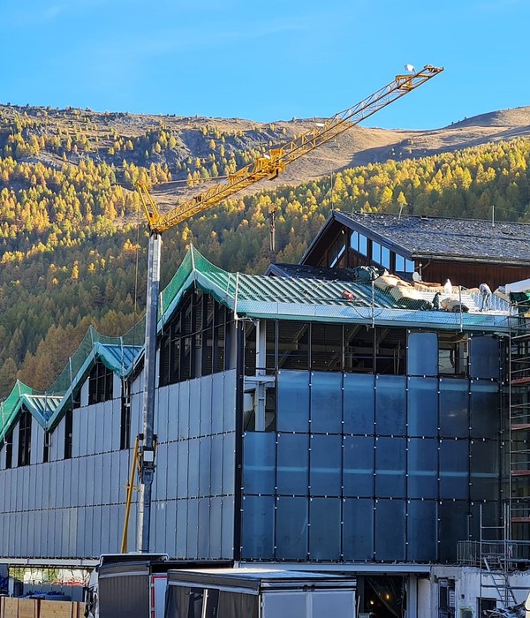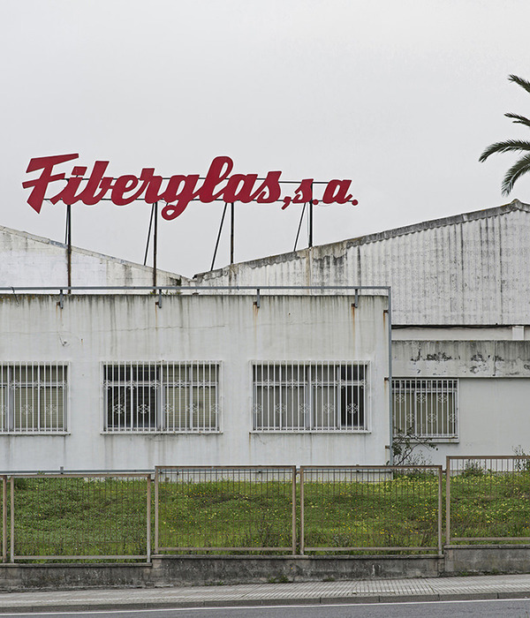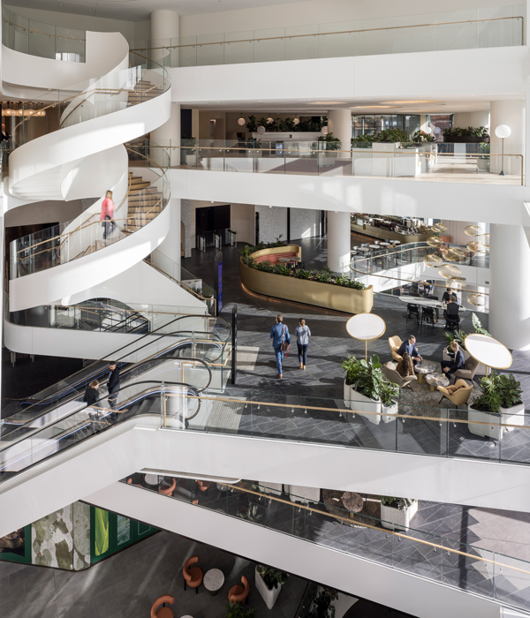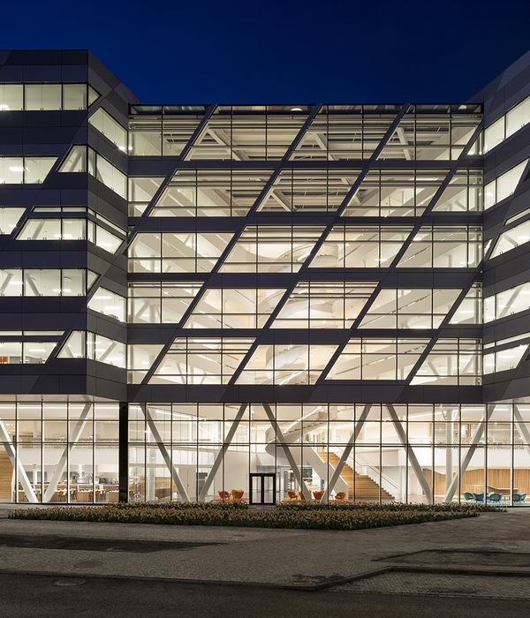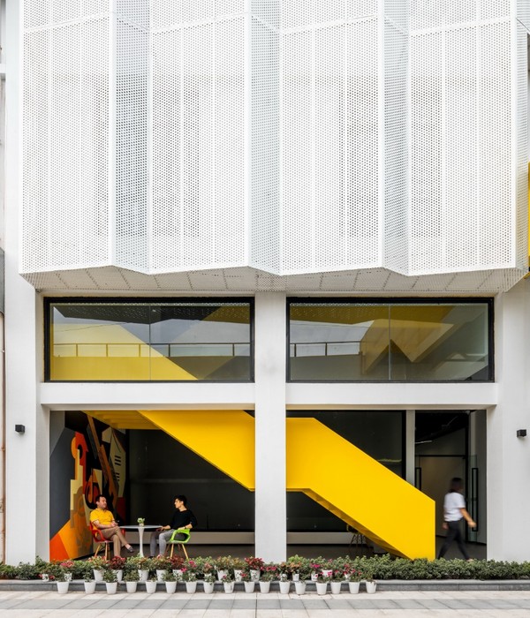工业遗迹重生 | 马斯特里赫特 Eiffel 大楼改造
项目坐落于荷兰马斯特里赫特市中心充满活力的新区,同时也是当地小型商业、文化和城市生活的交汇处 —— Sphinx街区。项目的前身曾是一座空置了十余载的工业建筑,改造后被赋予了学生公寓、阁楼公寓、办公空间以及各种公共功能。从一个封闭的工业综合体,晋升为Sphinx街区开放、好客的象征,Eiffel大楼如今已经被公认为当地具有代表性的城市地标之一。大楼的改造设计由Braaksma & Roos Architects负责,改造内容包括建筑外观的翻修以及内部空间的重新组织。
The Eiffel building is unmistakably the icon of the Sphinx Quarter. Situated in the dynamic new district in the centre of Maastricht it’s at the heart of where small business, culture and urban living meet. After the building had been vacant for over ten years, it has been redeveloped into a location for The Student Hotel, loft flats, office spaces and a variety of public functions. From a closed industrial complex, ‘De Eiffel’ changed into the open and hospitable heart of the new Sphinx Quarter. Braaksma & Roos Architectenbureau supervised the shell repair and coordinated the redevelopment of the building.
▼项目外观概览,overall of the project appearance
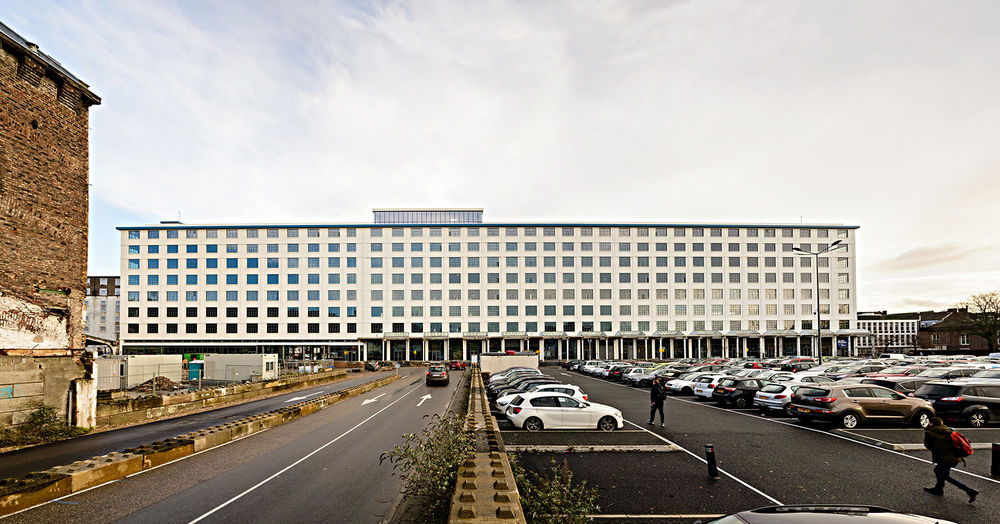
从1928年到2006年,Eiffel大楼一直作为当地洁具生产厂De Koninklijke Sphinx的厂房与仓库使用。最初的大楼根据当时最新的建筑技术设计,为了让工厂能够高效地生产洁具,建筑内规划有长长的开放式空间,这种空间布局在当时可谓是十分先进的。对于马斯特里赫特和周围地区的居民来说,这座建筑具有毋庸置疑的文化历史价值 —— 每个人都认识至少一位,又或者家庭成员中的某人在这家工厂工作过。在工厂搬迁至更为现代化的新址后,该综合体被完全废弃了大约6年。在此期间,当地市政府萌生了一个颇具雄心的想法,即,将工业区Sphinx街区改造成为一处充满活力的现代文化城区。
From 1928 to 2006 the Eiffel building served the sanitary ware factory De Koninklijke Sphinx. The Eiffel was a progressive building for its time, designed according to the latest construction techniques with long open floors to optimally facilitate the production of washbasins and urinals. The building has an unmistakable cultural-historical value for Maastricht and the surrounding area – everyone knows someone in their family who worked in the factory. After the factory moved to a modern new location, the complex was completely abandoned for about six years. During this period, the Municipality of Maastricht developed an ambitious vision for the redevelopment of the entire industrial Sphinx Quarter into a vibrant modern and cultural urban district.
▼项目与周围工业建筑环境,the project within an industrial architectural environment
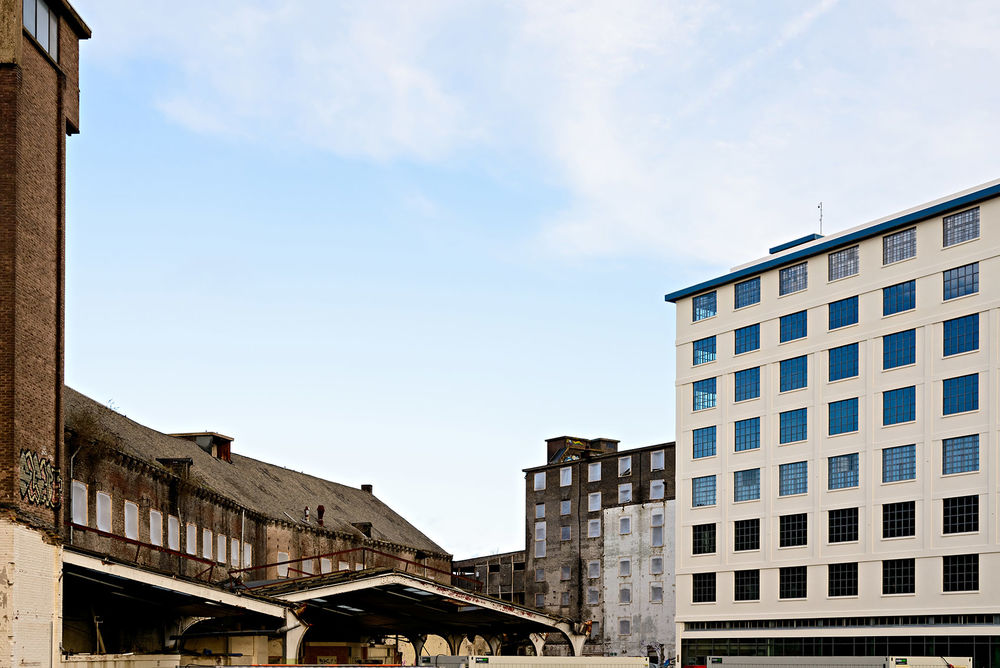
Braaksma & Roos Architects事务所对Eiffel大楼的修复与改造方案,从35家建筑事务所中脱颖而出。改造前,大楼已经处于一种非常糟糕的建筑条件,因此,设计的核心理念旨在为其赋予吸引力、增强建筑的可达性、可持续性,并满足大量未知的潜在客户的需求,简而言之,不限定建筑内部空间的功能,使其在未来能够以机动灵活的方式适应使用者的各种需求。
Out of 35 architectural offices Braaksma & Roos was selected for the restoration and redevelopment of the Eiffel building. The building, which was in very poor architectural condition at the time, had to be made attractive, accessible and sustainable for a large range of as yet unknown users. In short: a functionless reallocation that would enable dynamic and flexible use of the building in the future.
▼立面概览,overall of the facade
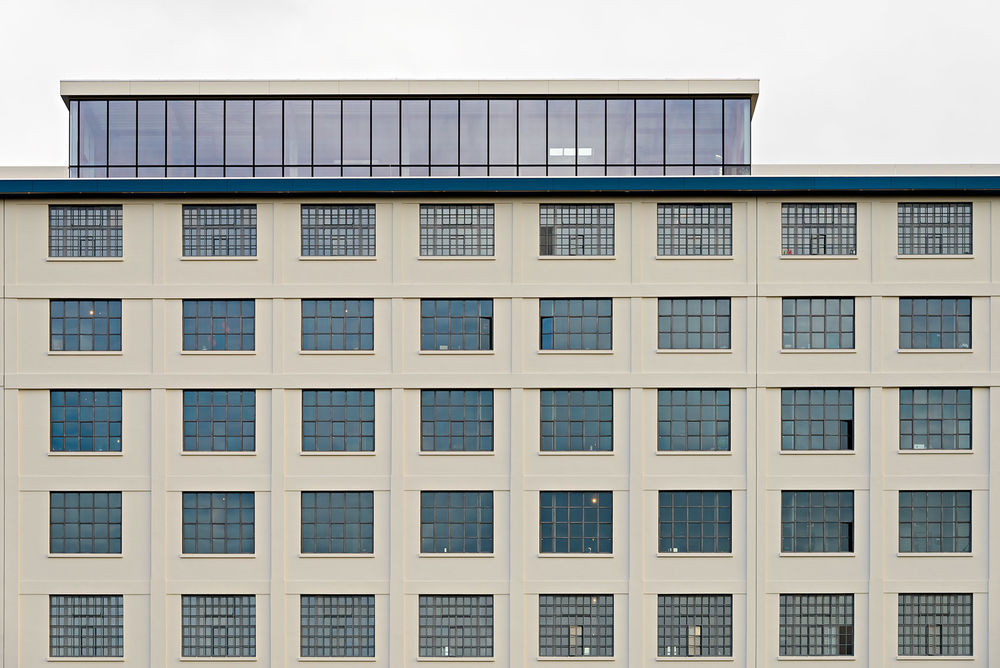
▼翻修后的立面在最大程度上保留了原建筑的特征,The renovated facades retain the original building’s character ©Gevel Nieuw
然而,在后来市政府为大楼指定了学生公寓的功能后,无特定功能的内部空间规划也因此变得复杂了起来。年轻而充满活力的学生群体,作为主要使用者,将会占据大楼的中间部分,包括378个房间、餐厅和各种聚会休闲以及会议室。建筑的两端被指定为创意企业和初创企业的办公空间,办公空间的上层则是宽敞的阁楼公寓。
When The Student Hotel came on board the assignment changed from a functionless reallocation to a heavy programme with high demands. This young and dynamic user would occupy the entire middle section of the building, which would include 378 rooms, restaurants and various meeting and conference rooms. The two ends of the building were designated for creative businesses and start-ups, while the upper floors were provided with spacious loft flats.
▼建筑底层的公共外廊,the public passageway on the ground floor
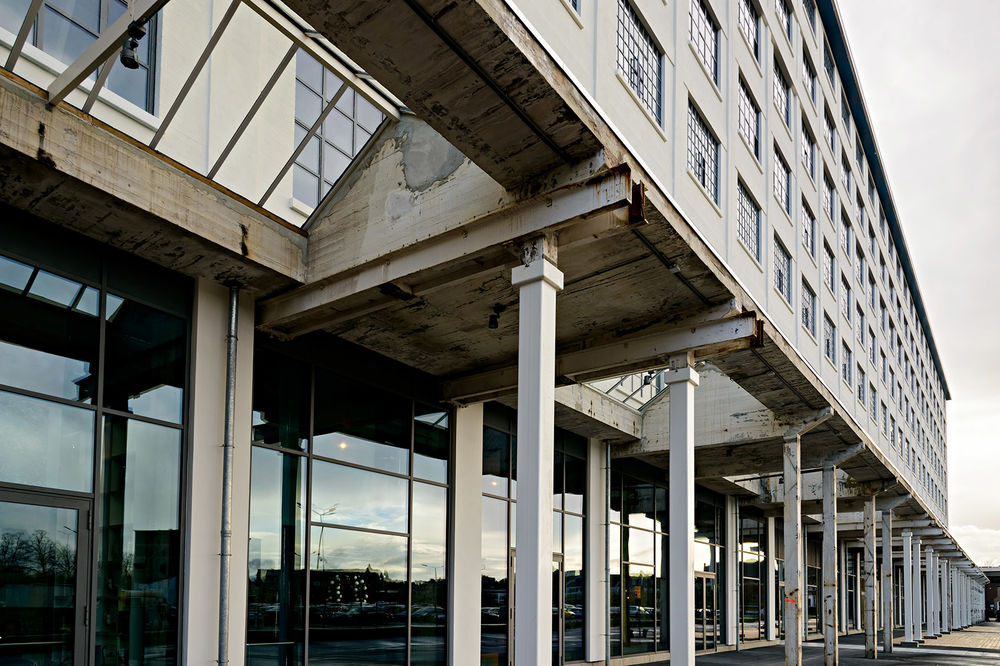
设计中最大的挑战在于如何寻求一种最佳的建筑改造方案,同时尽可能地保留立面、工业空间质量和室内空间的历史痕迹。改造后的建筑必须保留其原始的个性,同时为创造性的新用途提供充足的空间。作为工业建筑,Eiffel大楼的通风良好,但是作为办公与住宅建筑,大楼先前不受重视的外立面必须经过彻底的翻修与保温隔热处理。
Our challenge was to find an optimal approach that would preserve as much as possible of the facades, the spatial quality and the historical traces of use in the interior. The Eiffel building had to retain its raw individuality while at the same time offering space for creative new use. The neglected façade of the draughty factory building had to be thoroughly restored and insulated.
▼保留原有工业建筑特征的开放式室内空间,The open-plan interior retains the character of the original industrial building © Arjen Veldt
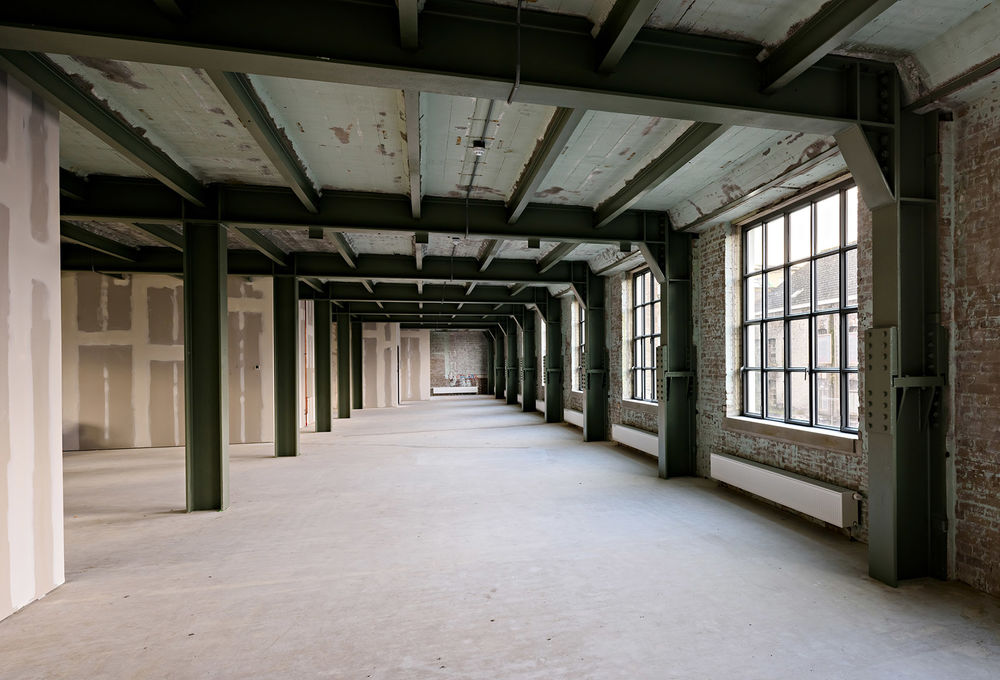
▼顶层空间将会改造成空中酒吧,The top floor will be transformed into a sky bar © Arjen Veldt
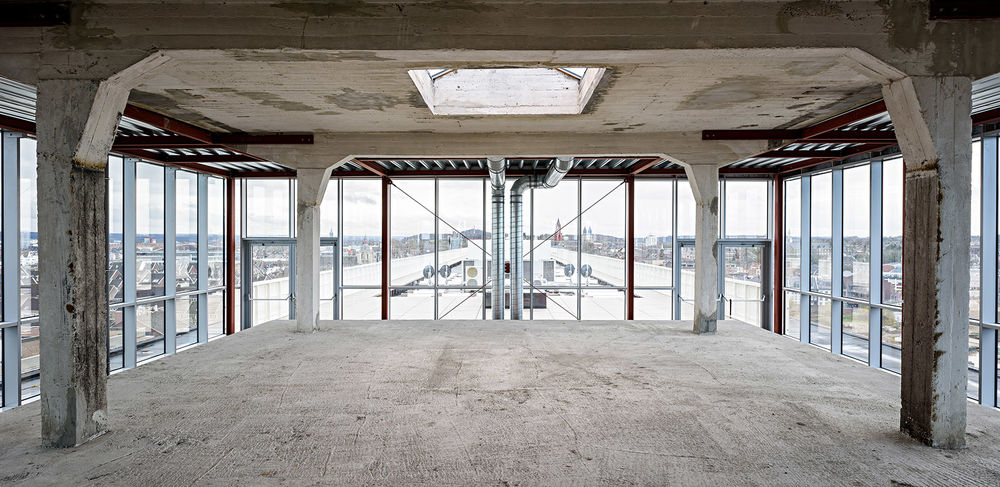
在翻修立面的过程中,建筑师希望尽可能地保留原立面的古铜色调与建筑构造,因此特别为本项目开发了一种白色灰泥涂层技术,并通过干冰清洁所有室内建筑元素,例如墙壁、天花板以及支撑结构上的油漆剥落痕迹、灰尘与污垢。清洁过后,墙体或天花板上一些来自过去的元素,如文字和标记等,都因此再度暴露了出来,清晰地揭示出建筑过去的故事。
In doing so, we wanted to preserve the patina and tectonics as much as possible. With a white stucco coating specially developed for this project we were able to preserve the appearance of the building. By cleaning all the interior elements with ice steam, the walls, ceilings and supporting structure were cleared of flaking paint, dust and dirt. Some elements from the past, such as texts and markings, have thus been revealed once again.
▼公共洗衣房 – 墙壁上装饰有原工厂的洁具产品,Communal laundry – Walls decorated with sanitary products from the original factory
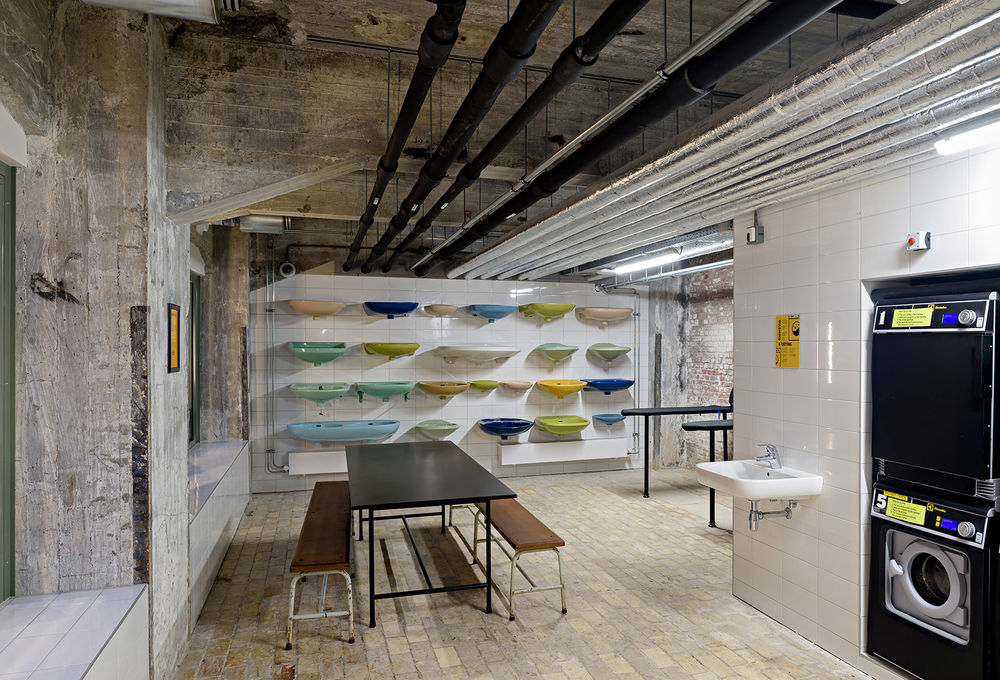
▼保留了原有的楼梯间,the original staircase has been reserved
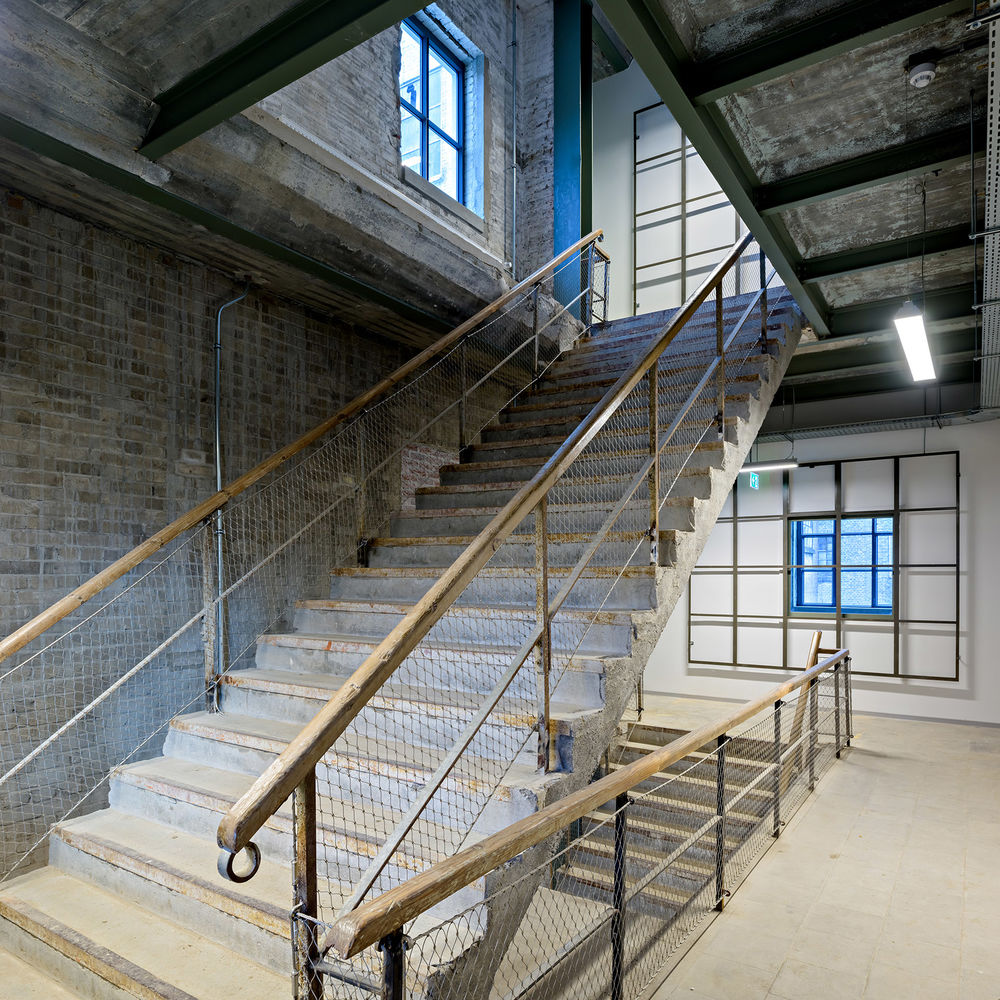
▼公共画廊墙壁上展示出建筑的历史,The building’s history is displayed on the walls of the public gallery
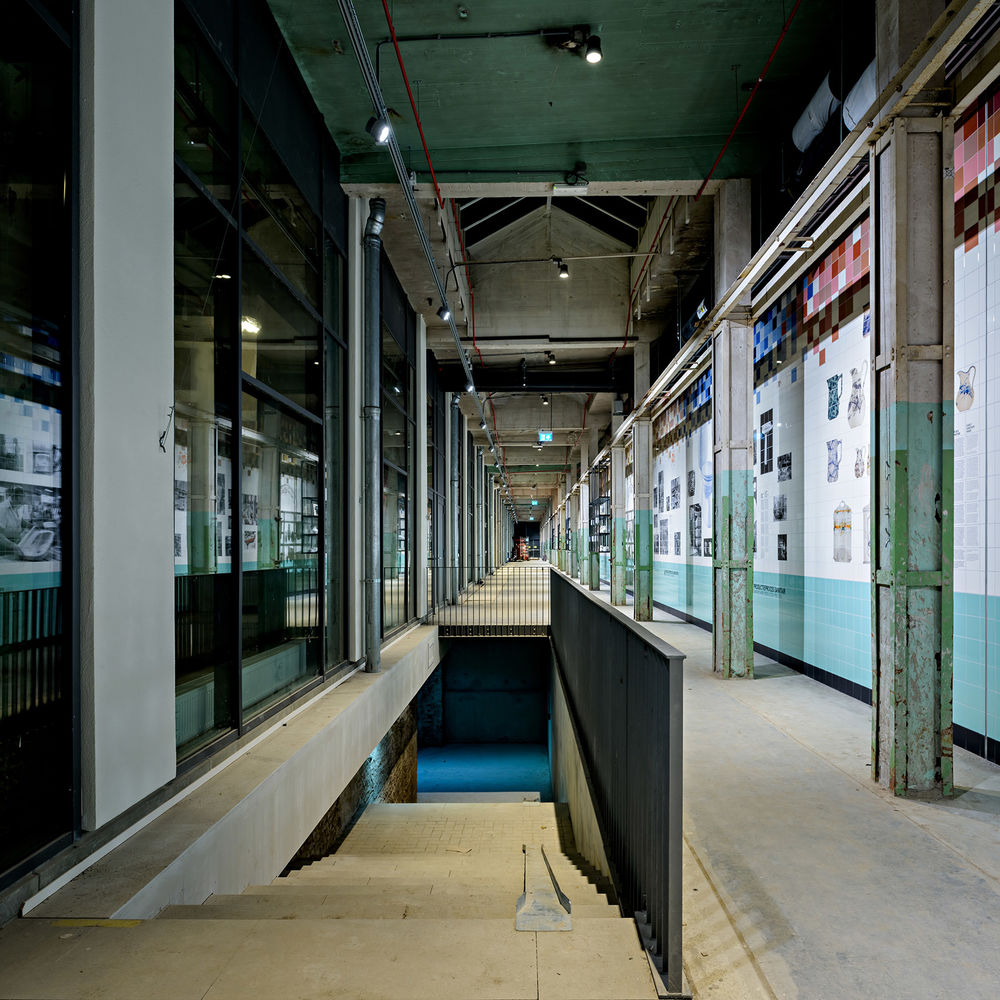
室内改造方案高度灵活,以适应未来建筑内部可能发生的功能变化。轻巧灵活的墙体既可以连接到细长的钢窗上,也可以连接到承重墙与结构柱上,从而创造出一种可以根据功能量身定制的空间划分策略。这些隔墙从建筑外部不可见,但却在建筑内创造出独特的空间体验。
To facilitate possible change of function in the future the plan incorporates a high degree of flexibility. Flexible walls can be connected to both the slender steel windows and the partition walls, creating a made-to-measure compartmentalisation. These partition walls are not visible from the outside, but provide a unique experience of space on the inside of the building.
▼经过改造与布置的底层公共休闲空间,The reconstructed and arranged public leisure space on the ground floor © Jonathan Vos

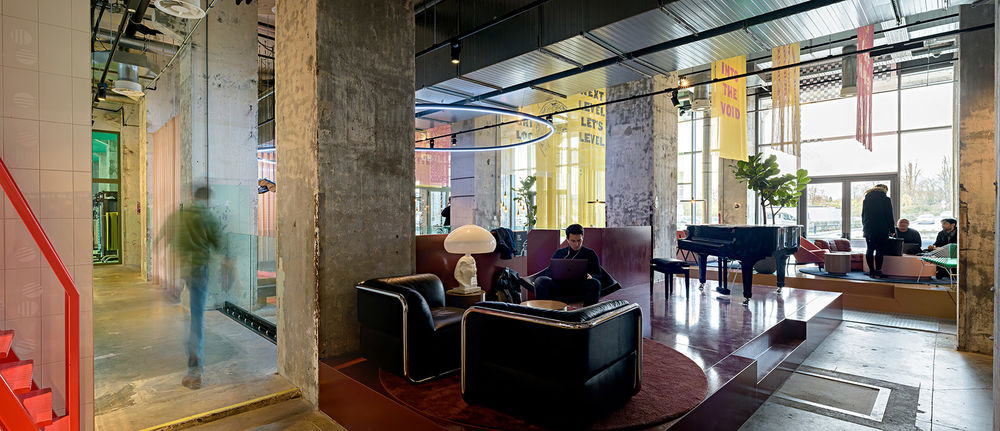
▼学生公寓公共空间,public area of the student hotel © Jonathan Vos
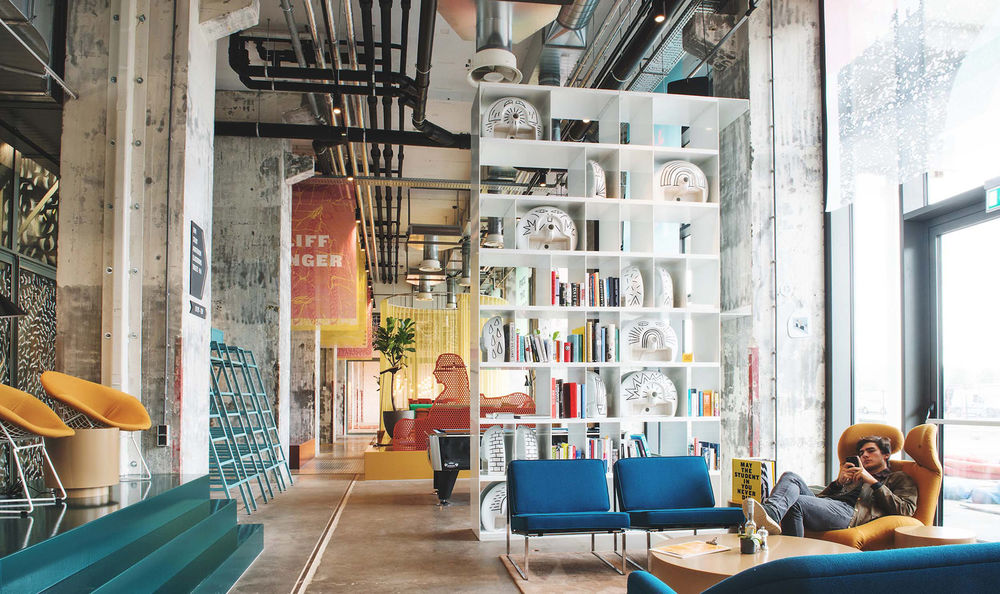
▼学生公寓套间,suite of the student hotel © Jonathan Vos
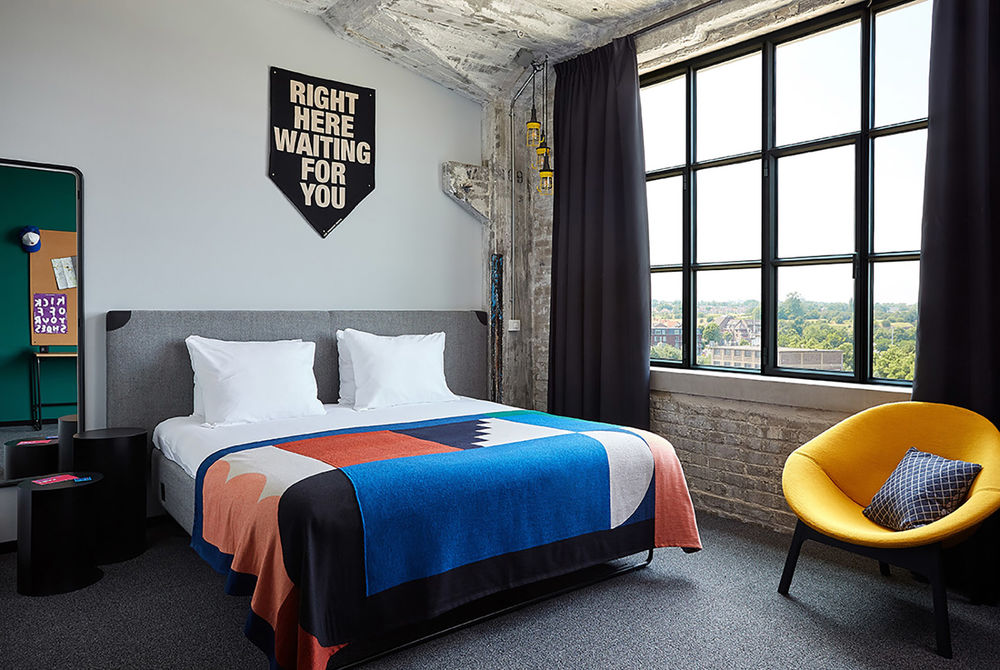
大楼底层的公共廊道促进了旧城区和新区之间的联系。锦上添花的是,在大楼的屋顶,围绕着标志性的工业蓄水池,还将建造一所巨大的空中酒吧,在这里,整座城市的美景都将尽收眼底。在改造彻底完工后,具有强大纪念性的Sphinx街区logo将会重新树立于屋顶,届时Eiffel综合大楼将会成为当地街区最引人注目的建筑地标。
A public passageway on the ground floor of De Eiffel facilitates a strong connection between the old city centre and the new district. As the icing on the cake, an extensive sky bar will be built on the Eiffel’s roof – around the monumental water basin – offering an impressive view of the entire city. After thorough restoration, the monumental Sphinx logo is placed back on the roof, restoring the building’s recognisable silhouette.
▼底层公共空间,public passage on the ground floor © Arjen Veldt
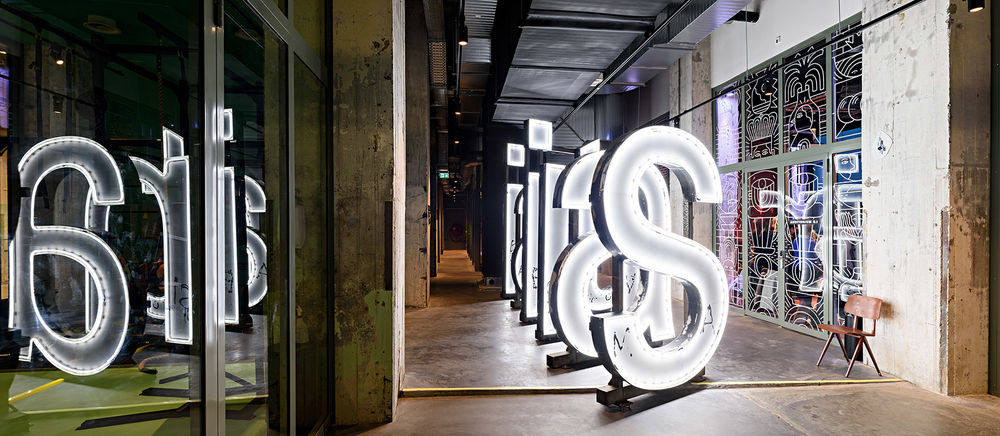
▼夜景,night view © Fred Berghmans
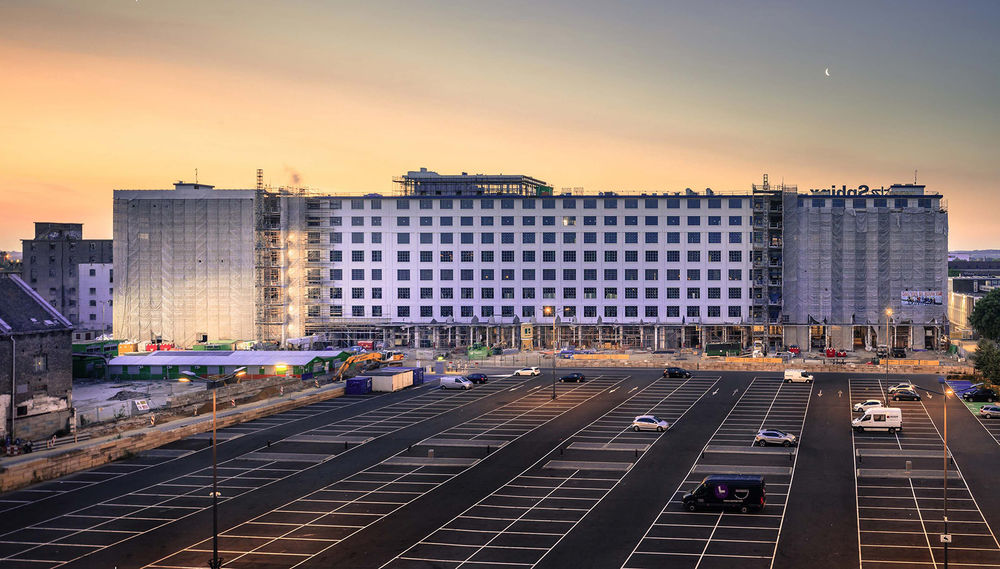
▼总平面图,master plan © Braaksma & Roos Architects
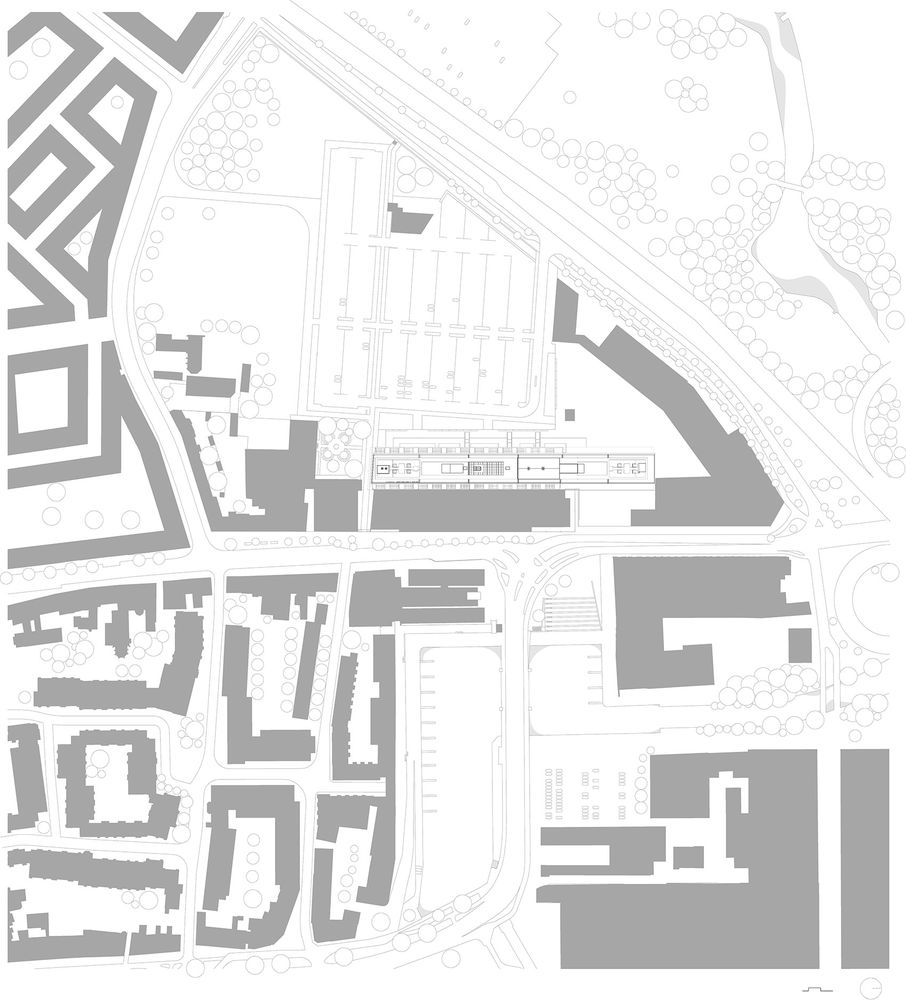
▼底层平面图,ground floor plan © Braaksma & Roos Architects

▼二层平面图,first floor plan © Braaksma & Roos Architects

▼八层平面图,seventh floor plan © Braaksma & Roos Architects

▼立面图,elevation © Braaksma & Roos Architects

▼剖面图,section © Braaksma & Roos Architects

