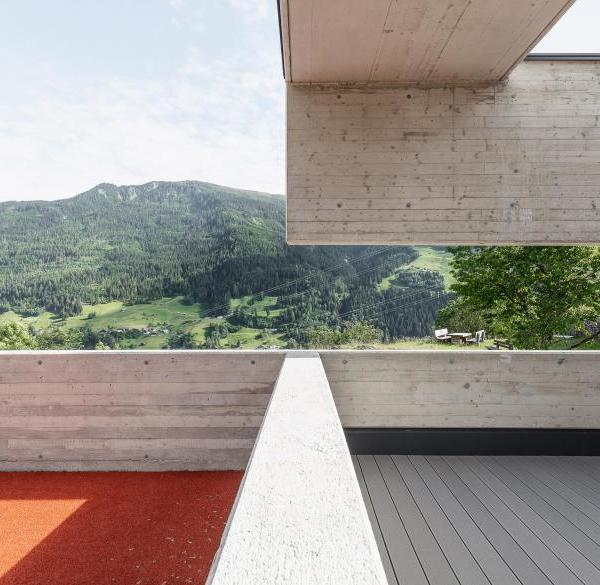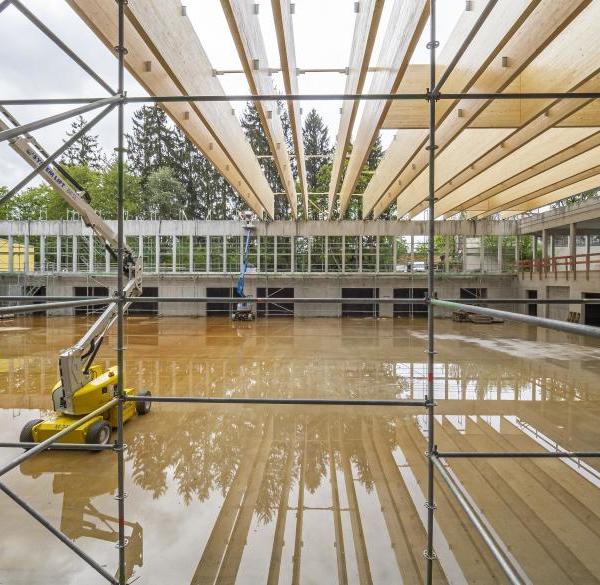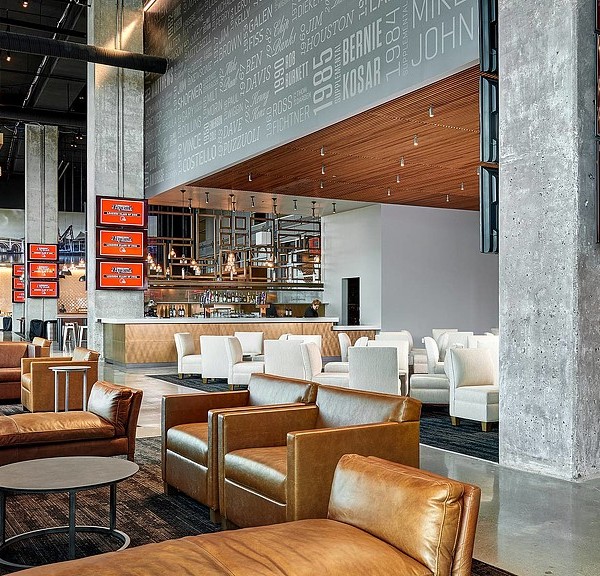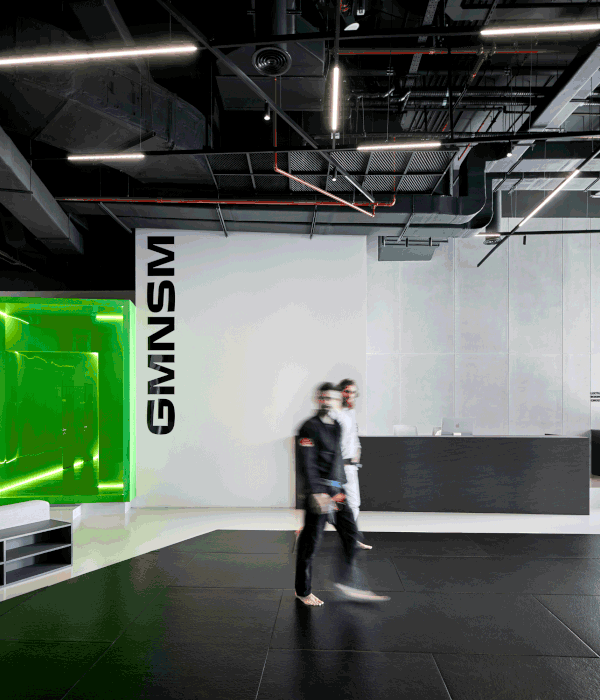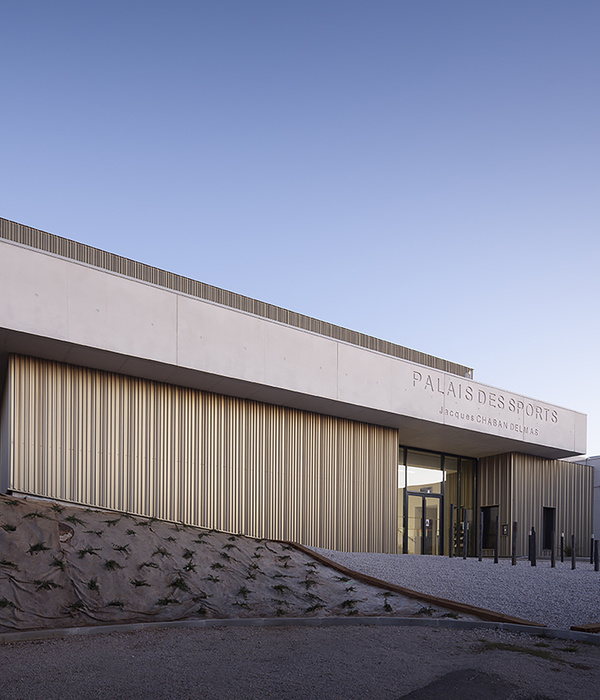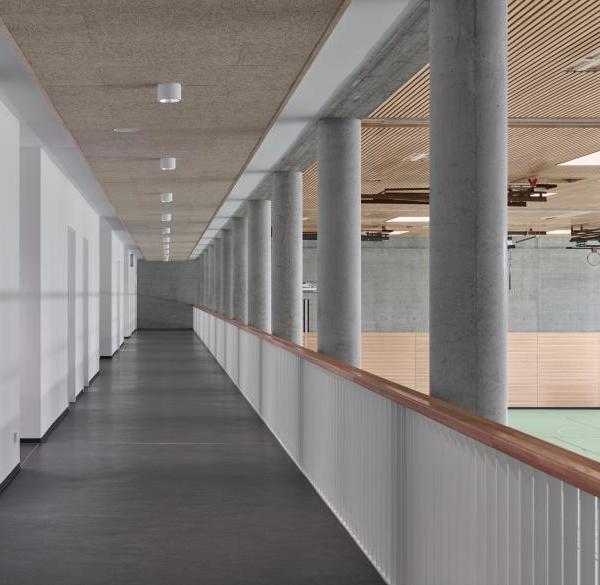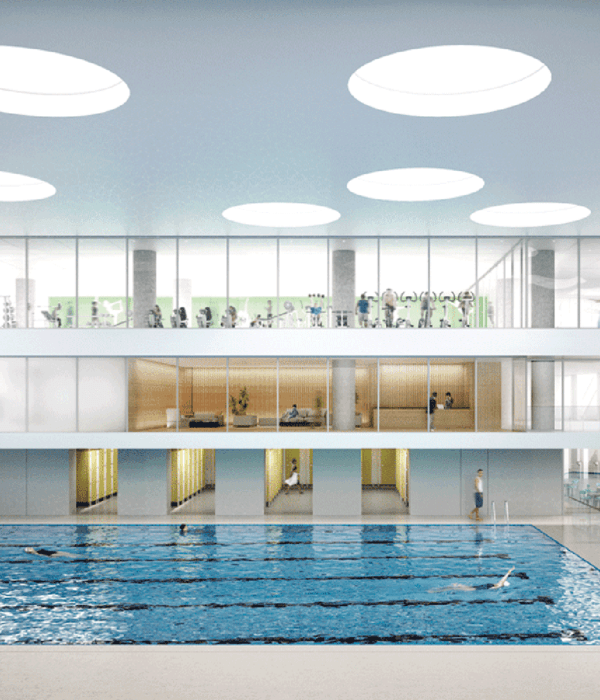Designer:Puri Lighting Design
Location:Nanming District, Guiyang, Guizhou, China; | ;View Map
Project Year:2021
Category:Exhibition Centres
The project base of CRCC International Fashion Launch Center is located in the Aha Lake National Wetland Park, Nanming District, Guiyang, known as "China’s Forest Oxygen Bar". Surrounded by nature, the project is like a pearl on the gentle slope of the mountain, bright and attractive.
The municipal lighting surrounding the work is relatively weak, which creates a better "picture" for us at night. We paint the light and color of the work against a clean background.
The building is like an aircraft in shape, with "feather wings" extending into the air and a space cavity like a crystal for people to move around. We emphasize the elegance of the "feather wings" with the small floodlights hidden on the curtain wall. With the input of the dynamic program, the light is like clouds and water flowing everywhere, while the "feather wings" waving in the air.
The wings waving in the sky change the color at a certain moment, making the work look more mysterious and enriching the expression of the building. Blue appears frequently in our work. This clean and clear blue also matches the personality of the building.
The lamps are set between the ribs, so that the rising wings will be more vivid and gentle under the rendering of light and shadow.
The "stones" flying in the air represent the personality of this space. On the curved ceiling, we render the space with the most restrained and concise way, and interpret this way with a lot of reflected lights. This is the same technique we used to render the "wings" on the facade. We also used the same technique to express the "rib" structure inside the cavity. The "rib" of the unified rhythm is more rhythmic under the rendering of light.
The circular corridor is like a time-space tunnel, deep and full of mystery. It is composed of layers of vertical structures. Here, we work closely with interior designers to highlight the structure of the corridor by using surface light sources and washing lights, and at the same time, it also forms an infinitely deep visual effect. Stepping inside, you will immerse in an infinitely profound atmosphere. This immersive lighting experience is exactly what we want to create in this space.
The artistic staircase connects the circular corridor on the first floor and the B1 floor. In order to make the story more dramatic, the interior design creates a rich emotional ups and downs here, and our lighting further enhances this atmosphere.
This is a completely different work from our previous projects. From the moment we approach the building, we are brought into a certain mood, like a dream.
▼项目更多图片
{{item.text_origin}}

