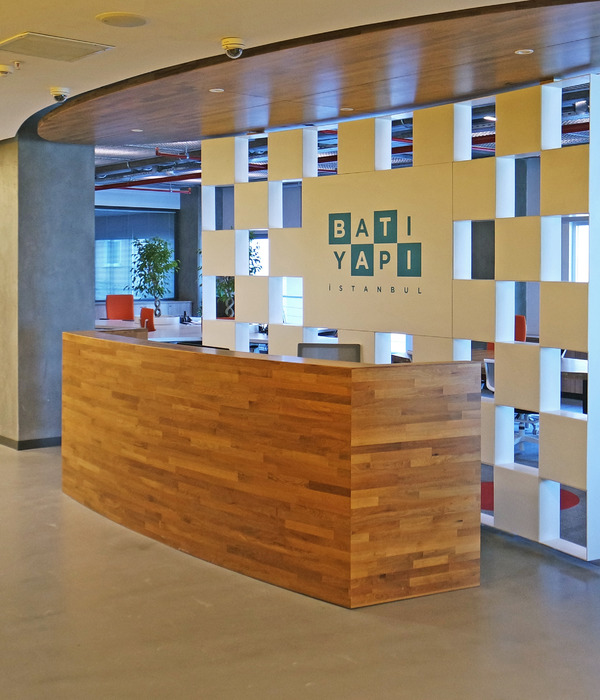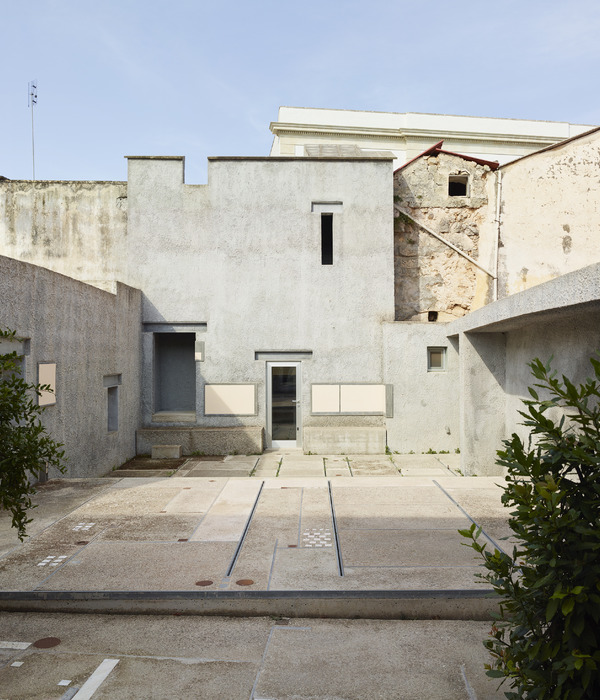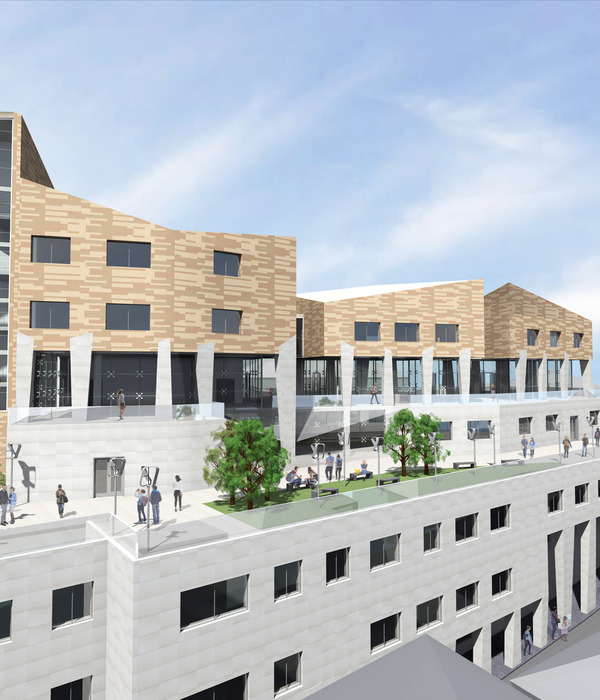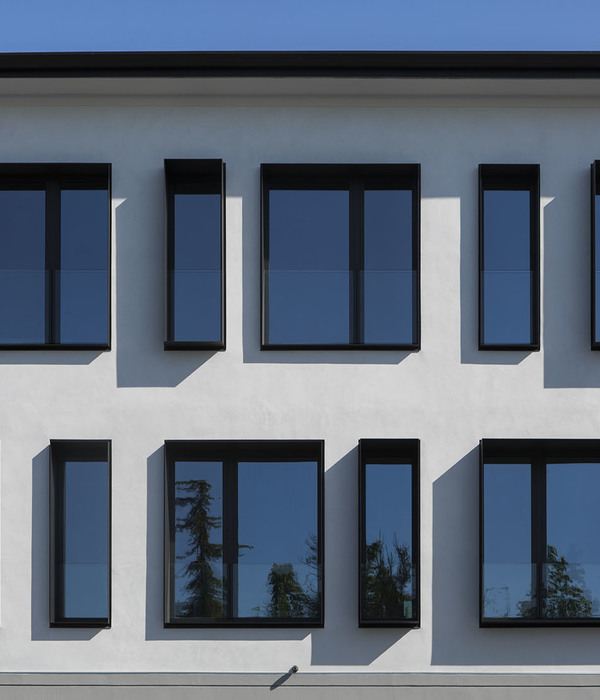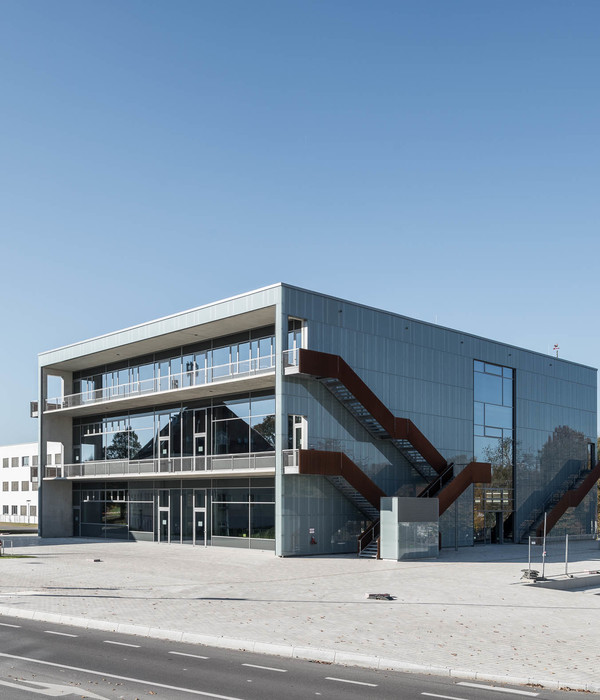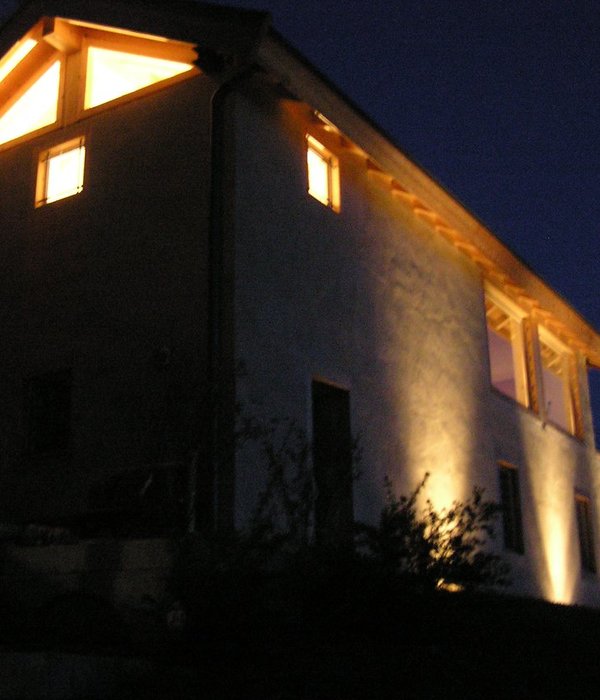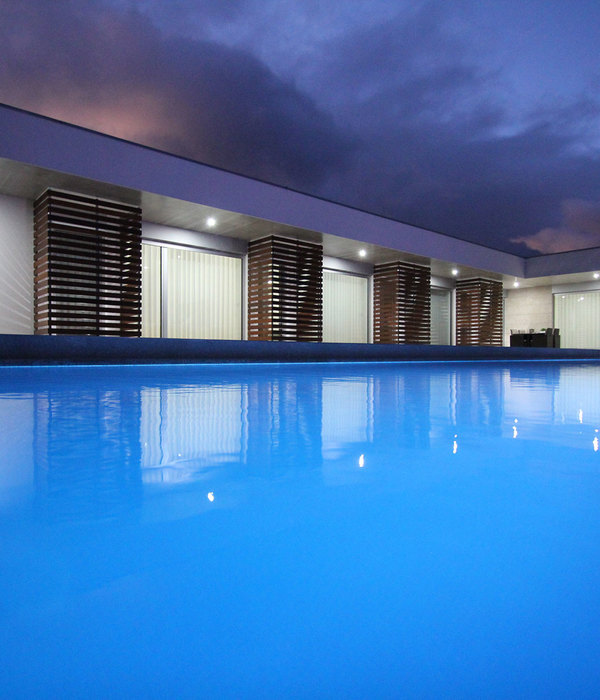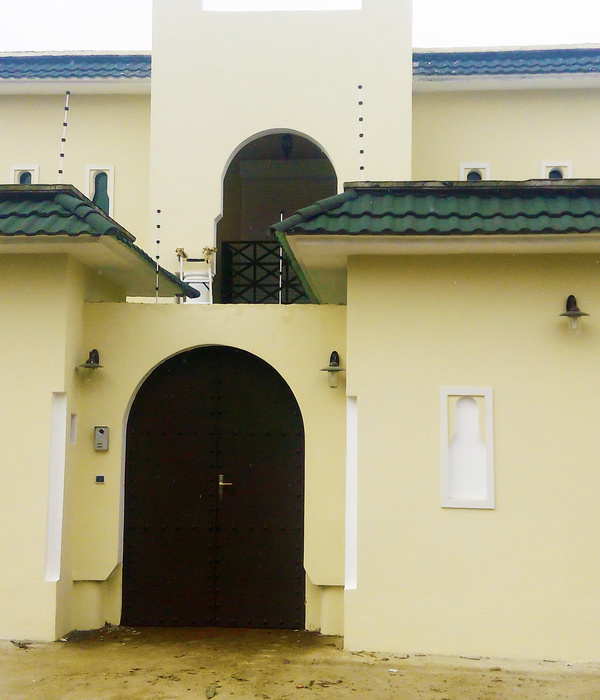Architects:Alejandro Restrepo-Montoya Arquitectura, Estudio Central
Area :480 m²
Year :2020
Photographs :Alejandro Arango, Luis Bernardo Cano
Lead Architect :Alejandro Restrepo-Montoya, María Posada, Lina María Upegui, Diana Valencia, Juliana Zapata
Construction : AGS Arquitectos / Alexander Garzón Sánchez
Landscape : Nicolás Hermelín
Structural Design : Jorge Eduardo Arbeláez Rojas
Lighting : High Lights
City : Envigado
Country : Colombia
At the top of a hill, the house integrates with a natural landscape made up of slopes, plains, water and local vegetation. The visuals are oriented toward the distant landscape, made up of mountains and the surrounding nature.
It is a set of solid elements arranged on the ground, which support the upper horizontal elements. This language of contrast – between the full and the empty, the natural and the intervened, the solid and the transparencies – configures a volumetry articulated by the voids, by the domestic uses, and by the relationship between the vertical and the horizontal.
A succession of thresholds and patios before reaching the house make up the first steps of the path. The arrival space filters through shadows and open and covered exterior spaces, a transition to the interior. Accessing the interior space means going through natural and built transitions that allow one to discover the interior of the house while walking through nature and outdoor spaces. A patio behind the entrance hall wall accompanies the arrival inside. Entering the house means rediscovering the exterior through an open floor plan, where the activities of the social area integrate nature and the interior space with the landscape that accompanies the architecture of the house.
The first steps inside the house find an open floor plan where social activities are integrated with the kitchen. To the east and west, private spaces such as services, bedrooms and the study, are made up of the walls and volumes that serve as a support for the house. A covered terrace and a water lane that extends over the ground are the extension of the interior social area to the exterior.
A staircase located on the access façade and arranged next to the exterior garden integrates the first and second levels. In the place of arrival, it is articulated with a collective family space that – in turn – separates the children's rooms from the main bedroom. A succession of voids on the first level forms double heights in the interior space and defines the lightness of the horizontal planes that rest on the walls and the volumes that make up the private spaces.
The bedrooms are located on the second level, occupying the eastern and western façades, with visuals of the landscape located to the north and to the south. The bedrooms have exits to exterior balconies that configure the horizontal planes and that rest on the walls and volumes of the first level.
The house is a formal contrast of full and empty, of lightness and firmness associated with its materiality. The solids, which define the solidity of the structure, are masonry walls covered with pieces of dark and light grey concrete. The lightness of the structure is the metal mezzanines that make up the language and complement the contrast of the materiality to the outside. Inside, floors, ceilings and natural wood cladding configure a warm living space, where domestic uses are accompanied by natural elements that cover the horizontal and vertical planes of the house. Outside, local nature serves as a landscape that integrates vegetation, water and visuals with the materiality, colors and uses of the house.
▼项目更多图片
{{item.text_origin}}

