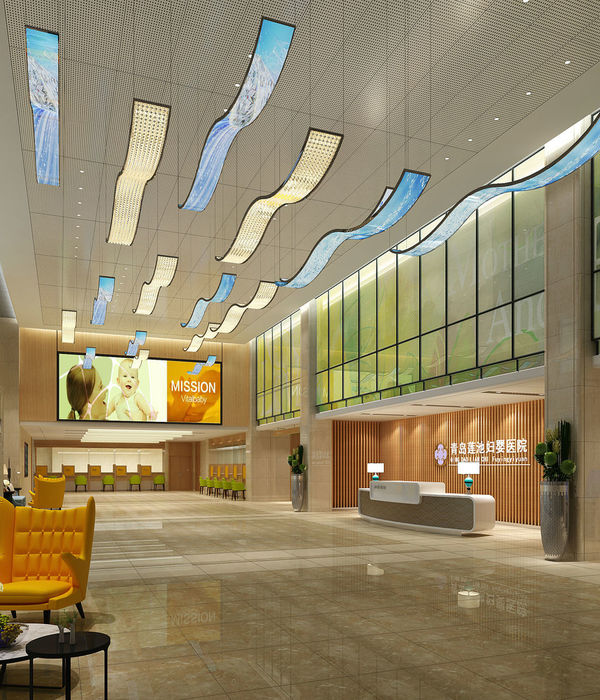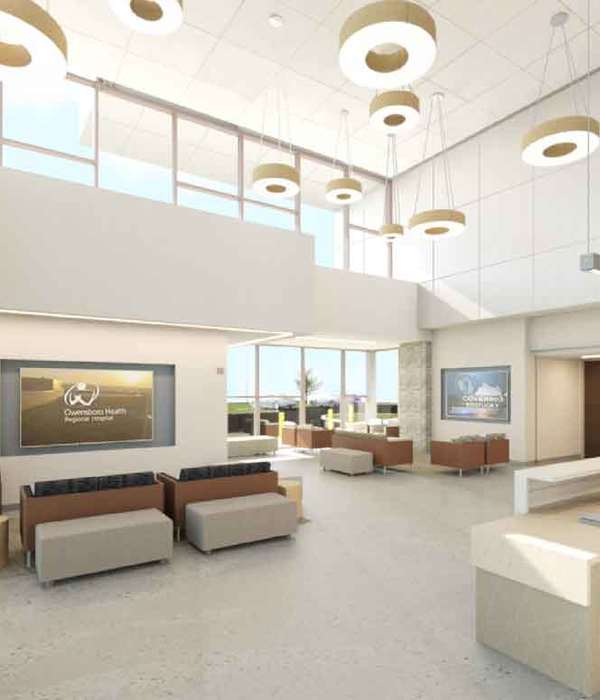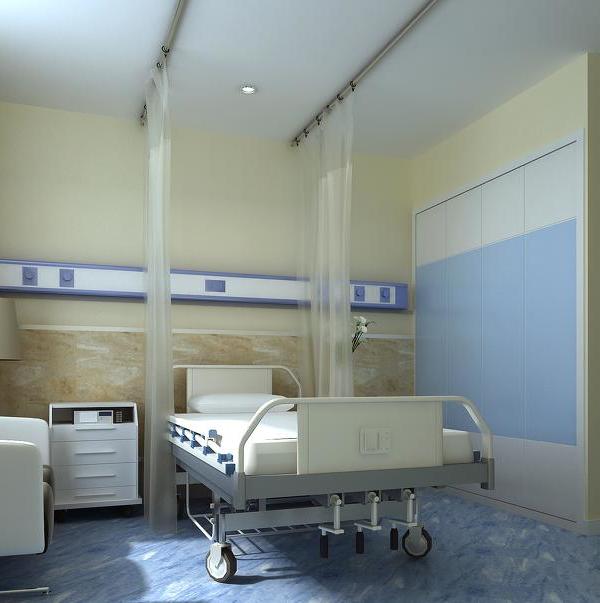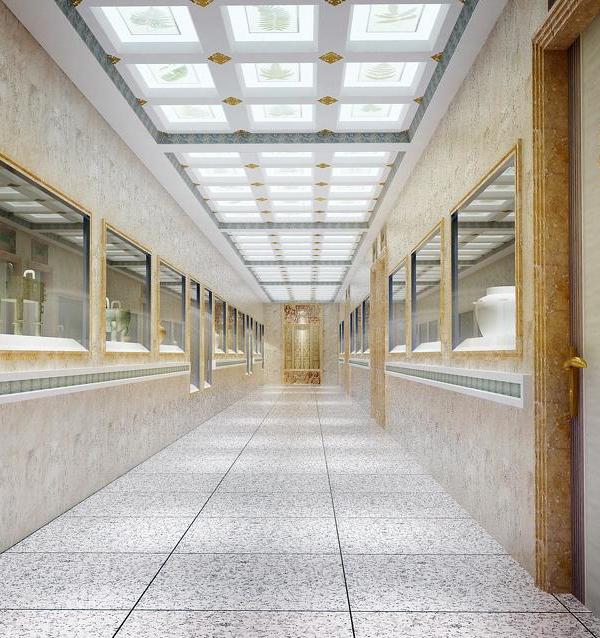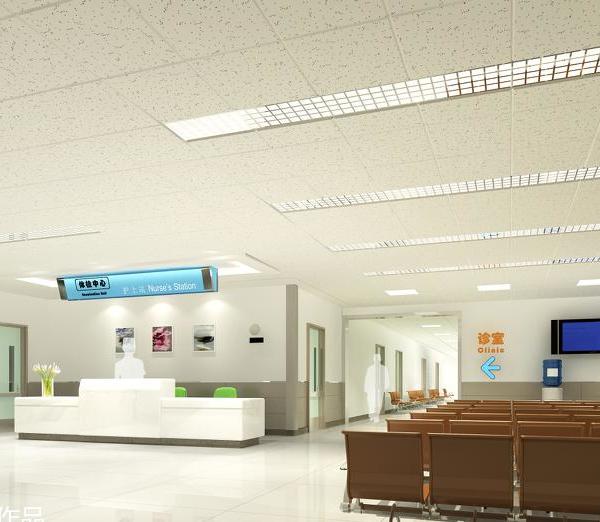Architect:VFA Architecture + Design
Location:Toronto, Ontario, Canada; | ;View Map
Project Year:2017
Category:Hospitals
Located on a corner lot within a commercial stretch in North York just outside of Toronto, this unassuming multi-storey brick building was given an ultra new modern facelift.
The site promised potential and space, with a generously sized parking area – something the client recognized when looking for their new dental clinic. While the lot was expansive and ideally situated, the existing structure was far from accessible and did little to engage the public realm. Our team was confronted with the challenge to address these concerns while preserving the majority of the structure.
The proposed solution observes the removal of the building’s previous appearance. Its replacement is a thickened façade containing a revamped vertical circulation scheme – including both stairs and a small elevator – as well as a number of waiting spaces with views of the street below.
The resulting form alludes to what looks like the top right corner of a white picture frame clad in aluminum composite panels, chamfered inwards to give the façade depth. Ample glazing illuminates the main interior spaces and is stacked atop a reverse L-shape volume in a black frame that houses the stairwell ascending three floors.
This thickened façade is complimented by a new landscape strategy on a sloped site which integrates paths between the building’s main entrance, parking, and sidewalk, thus emphasizing accessibility for the office’s large elderly clientele as well as the building’s street presence and curb appeal on Willowdale Avenue.
Architecture & Design: VFA Architecture + Design
Photographer: Scott Norsworthy
▼项目更多图片
{{item.text_origin}}

