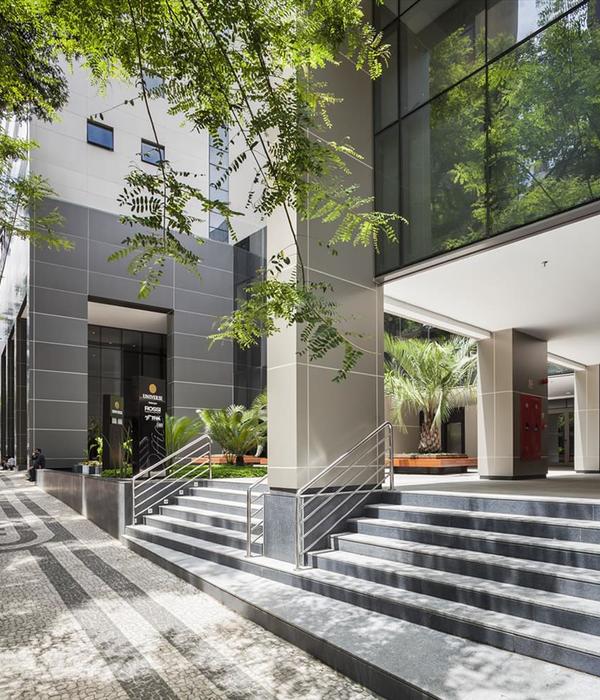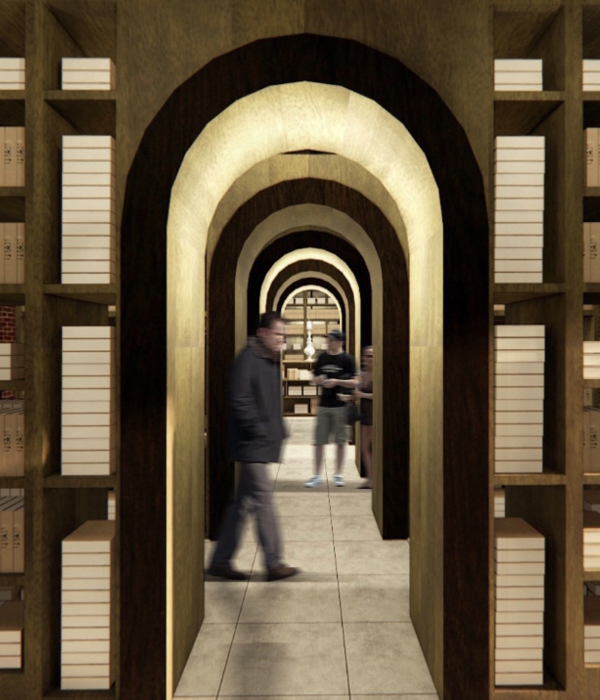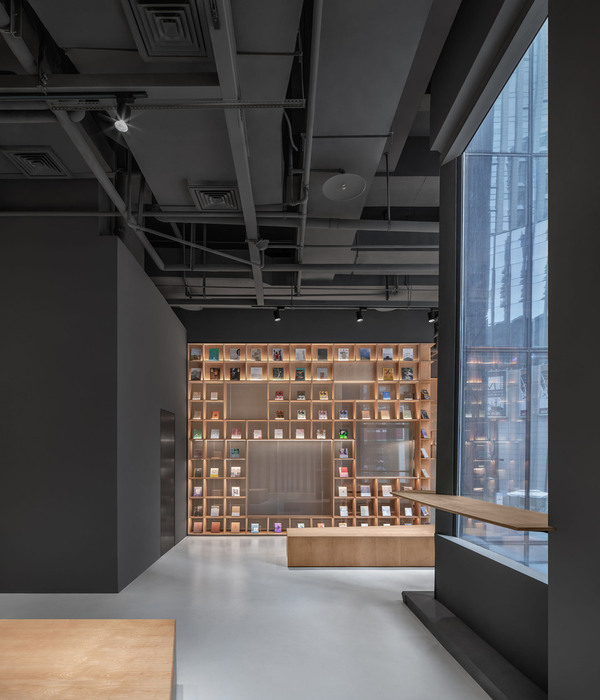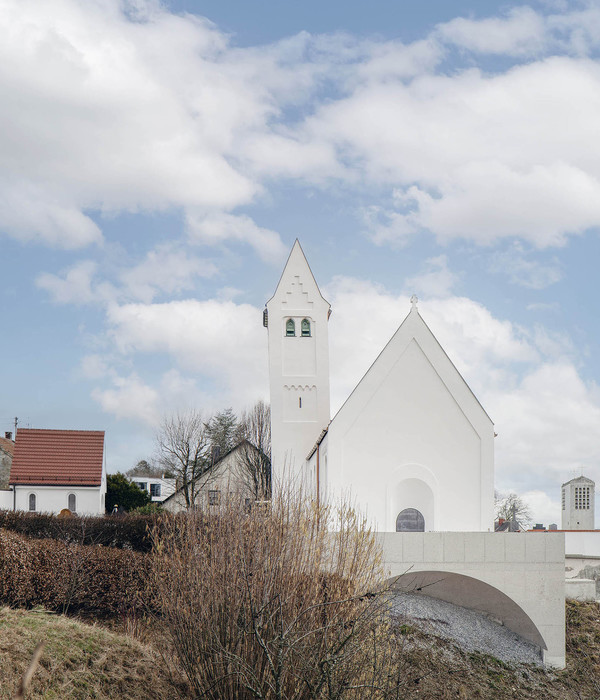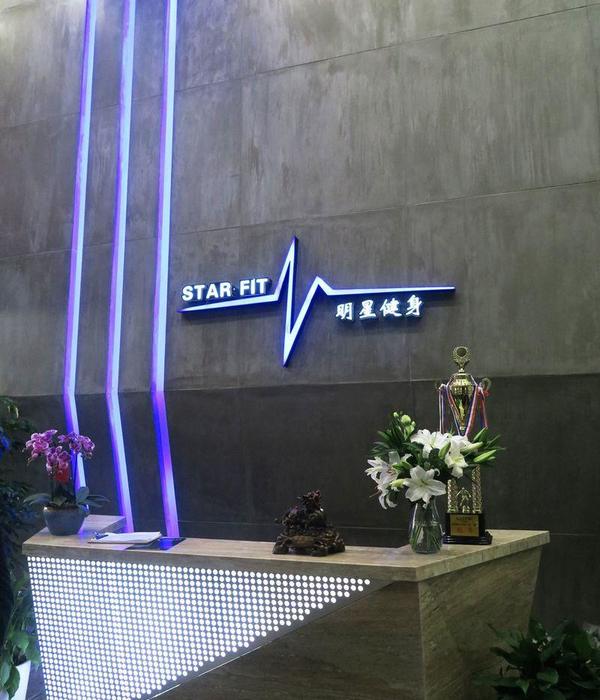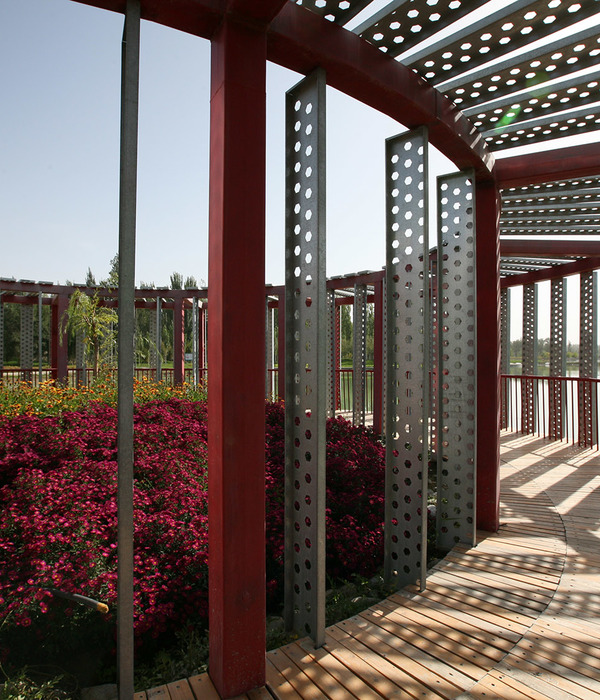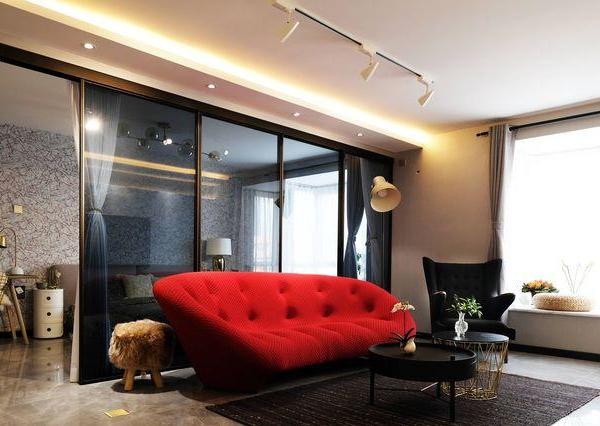© Yellow Camera
黄色照相机
架构师提供的文本描述。罂粟广场是纪念大道沿线规划的一系列公共空间中的第一个。纪念大道是一条9.5公里的小路,与纪念大道平行,旨在纪念加拿大人在战时做出的牺牲。现有场地是一个剩余的绿色空间,毗邻纪念大道和第10街大桥的交叉口,北靠肯辛顿,南靠弓河。(鼓掌)
Text description provided by the architects. Poppy Plaza is the first of a series of planned public spaces along The Memorial Drive Landscape of Memory, a 9.5 km pathway that runs parallel to Memorial Drive and is designed to honour the sacrifices of Canadians during wartime. The existing site was a residual green space adjacent to the intersection of Memorial Drive and the 10th Street Bridge, bound by the neighbourhood of Kensington to the North and the Bow River to the South.
这一设计是为了应对以下挑战而制定的:希望将不同的接入点连接到该地点,缺乏进入河流的通道,以及需要解决沿河通道上行人和通勤骑车人之间的冲突。此外,设计还必须满足容纳大型活动和非正式聚会的空间要求,以及为空间发展一个包容性的纪念声音的愿望。
The design was developed in response to the following challenges: the desire to connect disparate access points into the site, a lack of access to the river and the need for resolution of the conflict between pedestrians and commuter cyclists along the river pathway. In addition, the design had to fulfill the requirement for a space to accommodate large events and informal gatherings as well as the desired development of an inclusive commemorative voice for the space.
设计方案依赖于两个不同且相互关联的表面:一个是木材的表面,另一个是耐候钢的表面。这两个表面被认为是转换系统,以便利网站特定的框架,并催化不同的机会占领,接触和连接。
The design solution hinges on two distinct and interrelated surfaces: one of wood and the other of weathering steel. Both surfaces are conceived of as transformative systems that facilitate site-specific framing and catalyze different opportunities to occupy, engage and connect.
风化的钢铁表面保留了长达100年的洪水堤岸,同时也从战略上定义了观赏者、河流和市中心景观之间的各种关系。其中一个关键的纪念姿态是创建两个楼梯,将广场与下面的河流步行连接起来。在这里,一系列的叙述是从风化的钢铁表面和背光中切割的水射流,描绘了与冲突时期有关的牺牲、荣誉和希望的不同声音。此外,穿过和沿着风化的钢架下降到河南岸一对被照亮的哨兵的水面上,这是一个概念上的“分隔空间”,反映在水中,并在战争期间表达对亲人的分离。
The weathering steel surface retains the 100-year flood bank while strategically defining a diversity of relationships between the viewer, the river, and views to downtown. One key commemorative gesture is the creation of two stairways connecting the plaza to the river walk below. Here, a series of narratives are water-jet cut from the weathering steel surface and back-lit, portraying different voices that speak to the sacrifice, honour, and hope associated with periods of conflict. In addition, the descent through and along the weathering steel frames a view across the water to a pair of illuminated sentinels on the south shore of the river, a conceptual ‘space apart’ reflected in the water and speaking to the separation of loved ones during war time.
© Yellow Camera
黄色照相机
木材表面是一个地形,缝合不同的空间,并谈判几个等级的变化为一个单一的,连续的表面。地表内的褶皱提供各种城市便利设施,例如用于座位、饮食和纪念活动的表面,包括在现场纪念一棵1922年的原始遗产树。
The wood surface is a topography that sutures disparate spaces and negotiates several grade changes into a singular, continuous surface. Folds within the surface provide various urban amenities, such as surfaces for seating, eating, and commemoration, including honouring an original 1922 heritage tree on site.
© Yellow Camera
黄色照相机
© Yellow Camera
黄色照相机
木材和风化钢之间的形式交互作用创造了一种复杂的体验,它交替地定义和释放了空间和空间与项目周围环境的联系。当观众与广场接触时,人们强烈地利用运动创造了一个变化的视角;纪念元素在坚固性和短暂性之间振荡,类似于记忆本身的本质。
The formal interaction of the wood and weathering steel creates a complex experience that alternately defines and releases space and spatial associations with the project’s surroundings. There is a strong use of movement to create a shifting perspective as the viewer engages with the plaza; the commemorative elements oscillate between solidity and ephemerality, akin to the nature of memory itself.
© Yellow Camera
黄色照相机
Architects The Marc Boutin Architectural Collaborative
Location Memorial Dr NE, Calgary, AB, Canada
Category Memorial Center
Architect in Charge Marc Boutin
Design Team Tony Leong, Jerry Hacker, Mike Deboer, Kristin St. Arnault, Ron Choe, Sean Knight, Mauricio Rosa, Nick Standeven
Project Year 2013
Photographs Yellow Camera
{{item.text_origin}}

