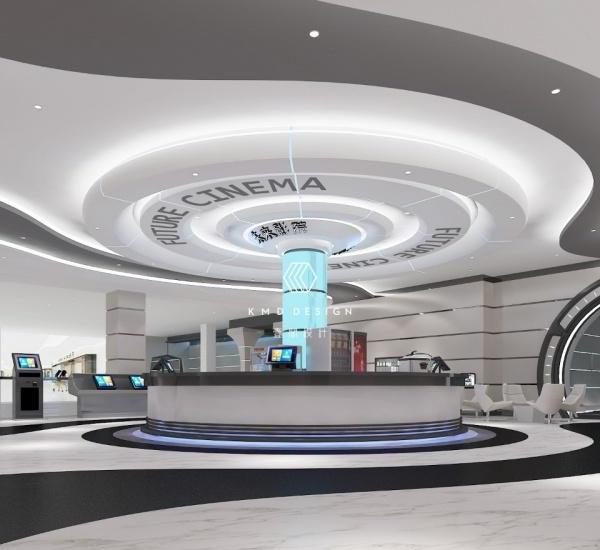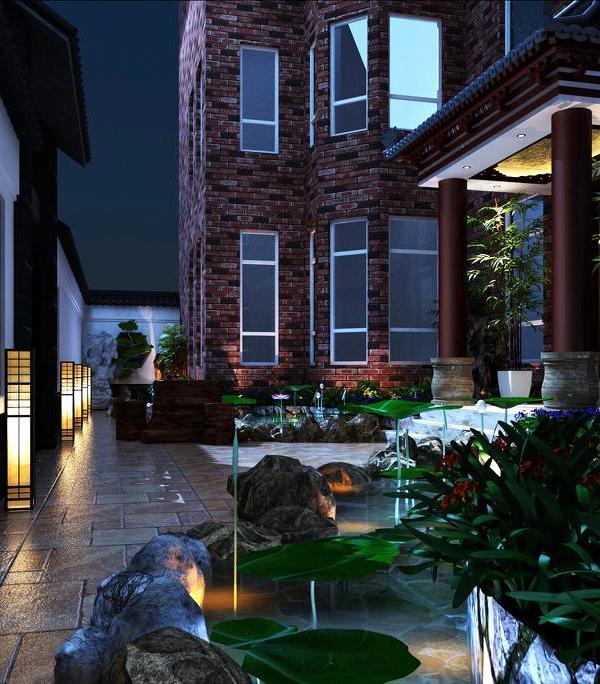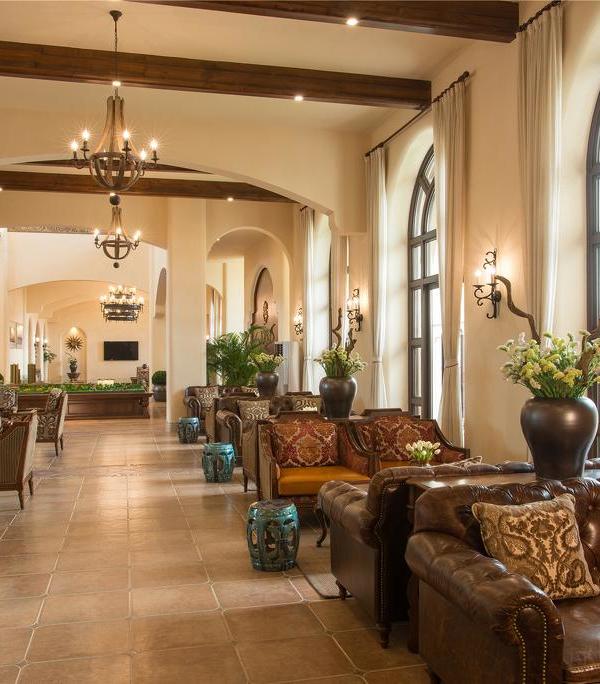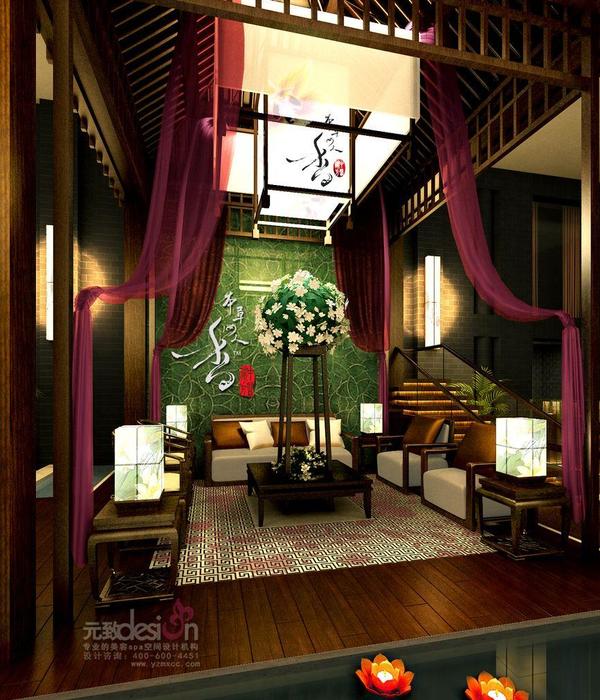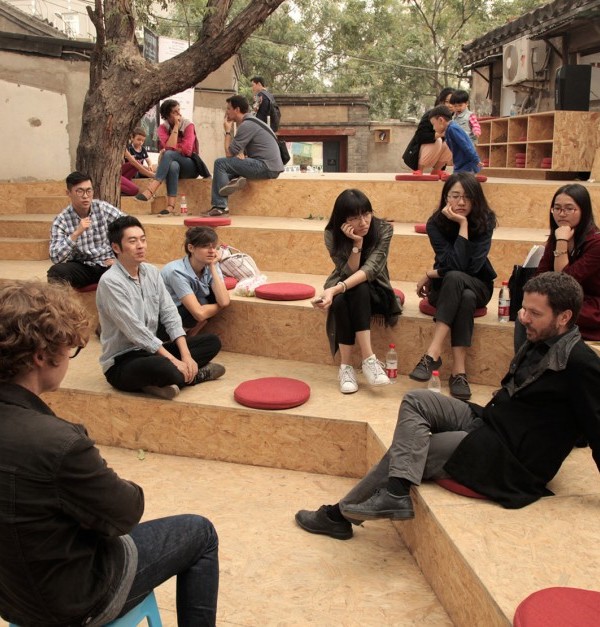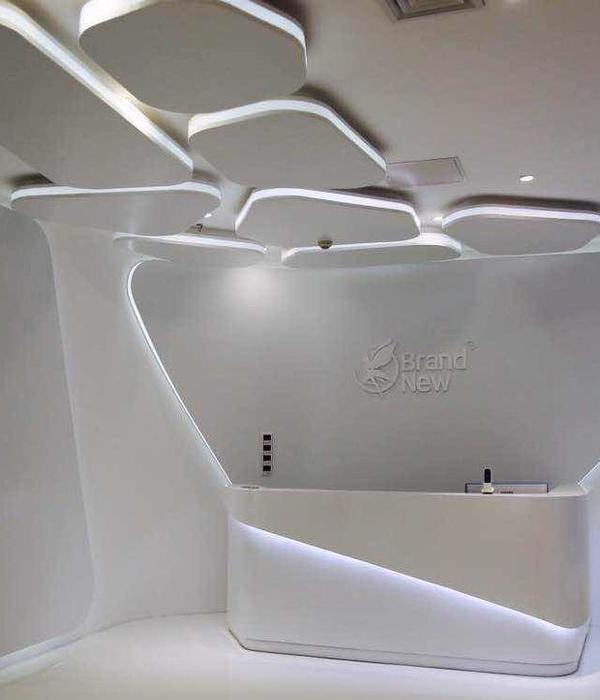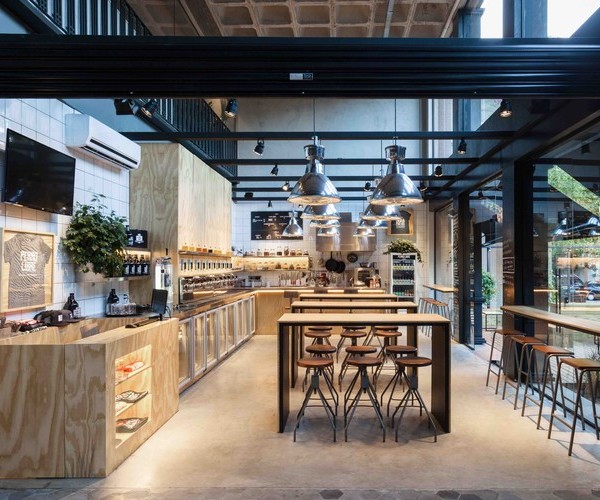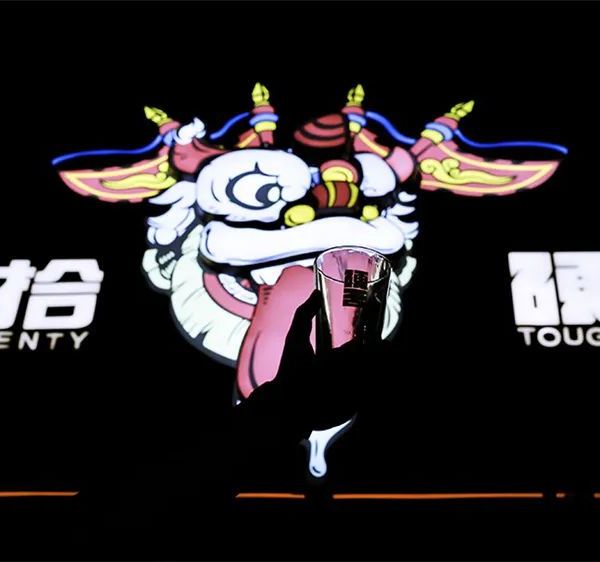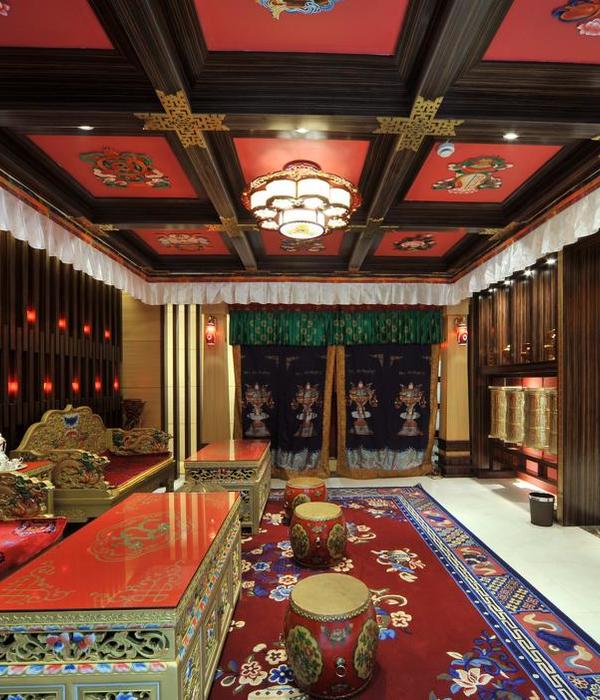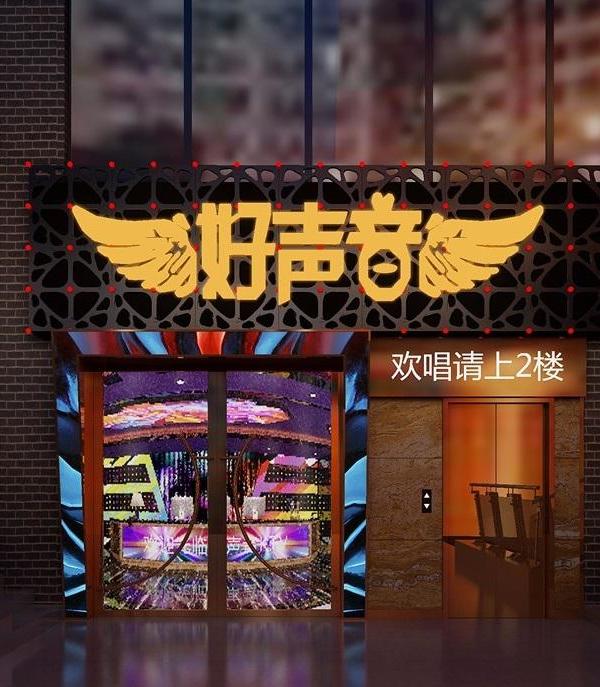巴西创意工坊酒吧 Perro Libre
© Cristiano Bauce
C.Cristiano Bauce
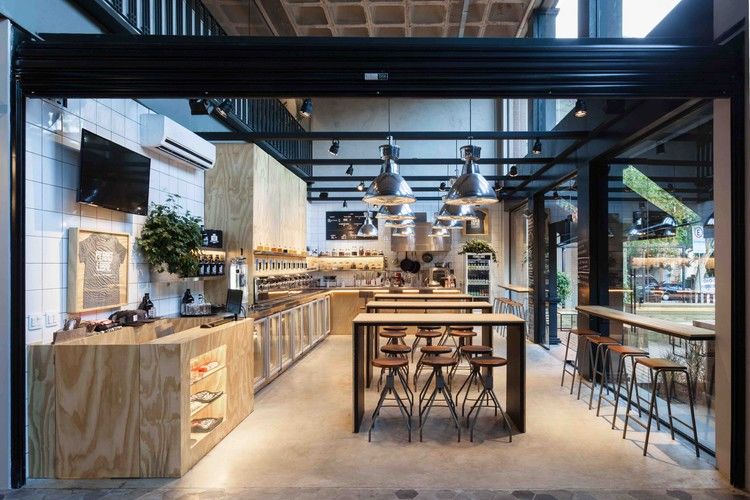
架构师提供的文本描述。PerroLibre生产工艺啤酒,并呼吁我们创造一个创新的设计与10个水龙头与iPad和读卡器相结合的系统。客户到达,签入并贷记一个值,从而释放斩波水龙头。
Text description provided by the architects. Perro Libre produce craft beers and have called us to create an innovative design with a system of 10 taps integrated with ipads and card reader. The customer arrives, checks in and credits a value, thereby releasing the chopp taps.
我们创造的概念是创造一个凉爽的空间,创意和不同。
The concept we created was to make a cool space, creative and different.
我们面临的挑战是为直升机桶设计一个地方。我们有一个想法,展示,在一个超级不锈钢冷冻机,玻璃门和内部照明。
The challenge was to design a place for the chopp barrels. We had the idea of showing, inside a super stainless steel freezer, with glass doors and internal lighting.
© Cristiano Bauce
C.Cristiano Bauce
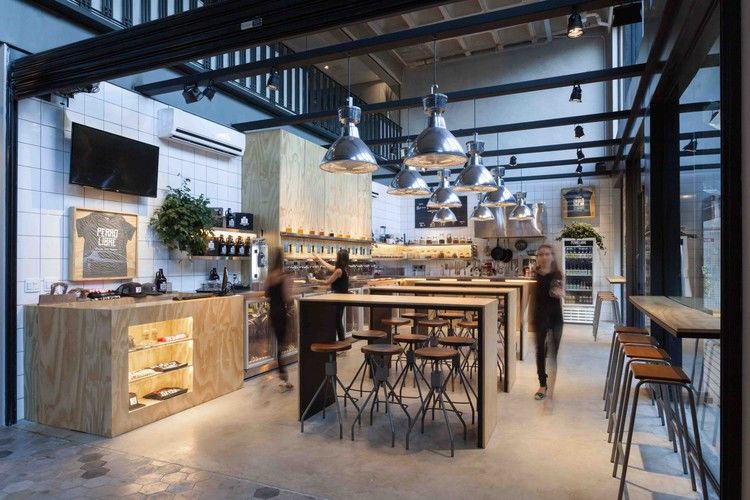
所有的家具,除了内部宴会,都是我们设计的。
All furniture, except the internal banquettes, was designed by us.
我们混合不锈钢与胶合板,黑色金属结构。
We mix stainless steel with plywood, and black metallic structures.
为了用右脚制造温暖,我们创造了一个金属光束系统来支持工业灯具和焦点黑点。
To create a warmth with the right foot, we created a system of metal beams to support the industrial luminaires and focal black spots.
© Cristiano Bauce
C.Cristiano Bauce

墙壁上覆盖着来自Eliane的20x20白色瓷砖,这样我们就可以把厨房的部分和水龙头结合起来。
The walls are covered with 20x20 white tile from Eliane, so we can integrate the kitchen part with the taps.
在厨房区域,我们使用那些古老的菜单,塑料字母。
In the kitchen area, we use those ancient menus, of plastic letters.
佩罗的工作人员要求我们找个地方出售产品(衬衫、眼镜)。所以我们用玻璃制作了一个松木框架,放在柜台底部的T恤衫和架子上,供其他物品使用。
The staff of the Perro asked us for a place to sell products (shirts, glasses). So we created a pine frame with glass for the T-shirts and shelves at the bottom of the counter for the other items.
© Cristiano Bauce
C.Cristiano Bauce
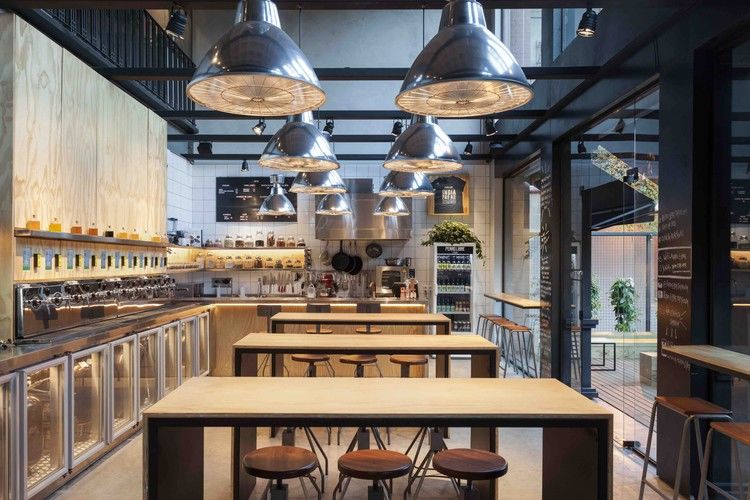
在户外区域,我们用甲板制作了一套家具,也是松木家具,用堆叠的立方体做成,我们画的是宽松的长凳。为了安全起见,我们在侧边放了一个黑色的金属结构,用来爬虫。
In the outdoor area, with deck, we created a furniture, also of pine, in a style of stacked cubes, and we draw loose benches. To give safety, we put a black metal structure leaked on the side to climb creepers.
在前面,使用了德克萨斯州的草。
On the front, Texas grass was used.
© Cristiano Bauce
C.Cristiano Bauce
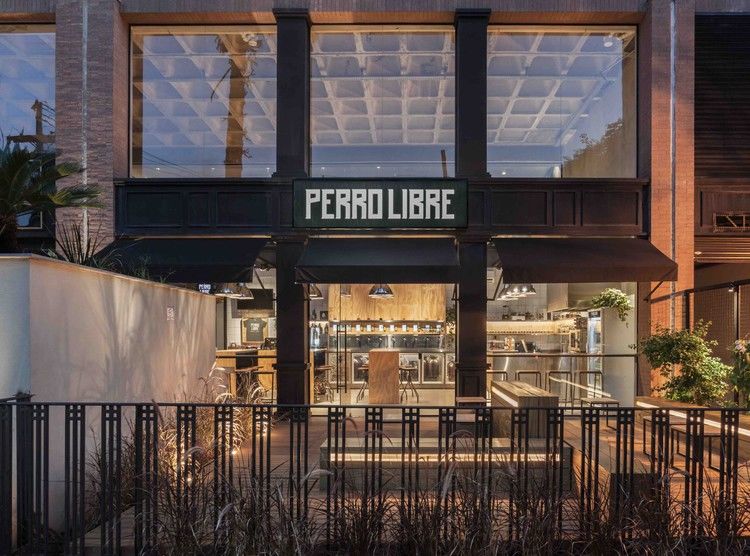
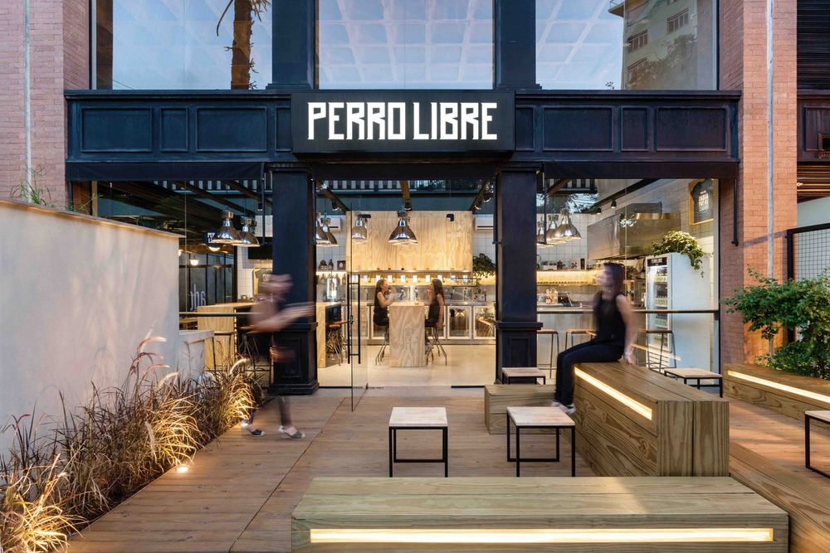
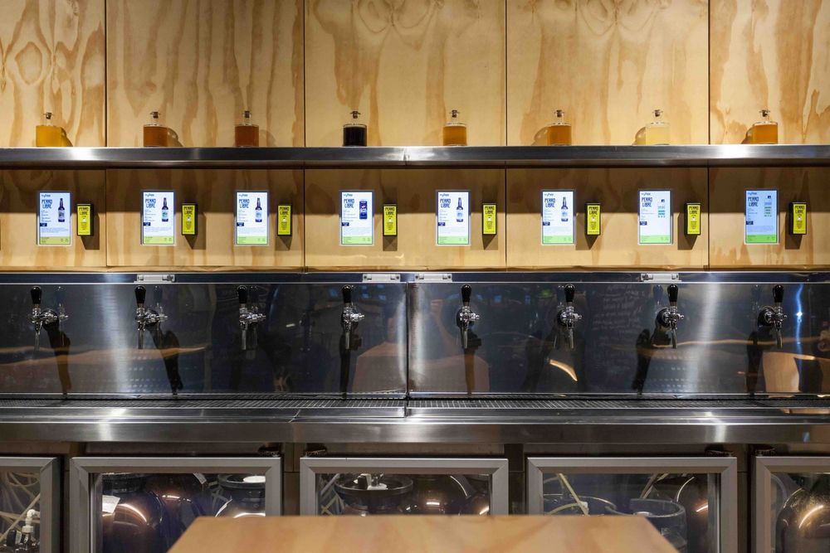

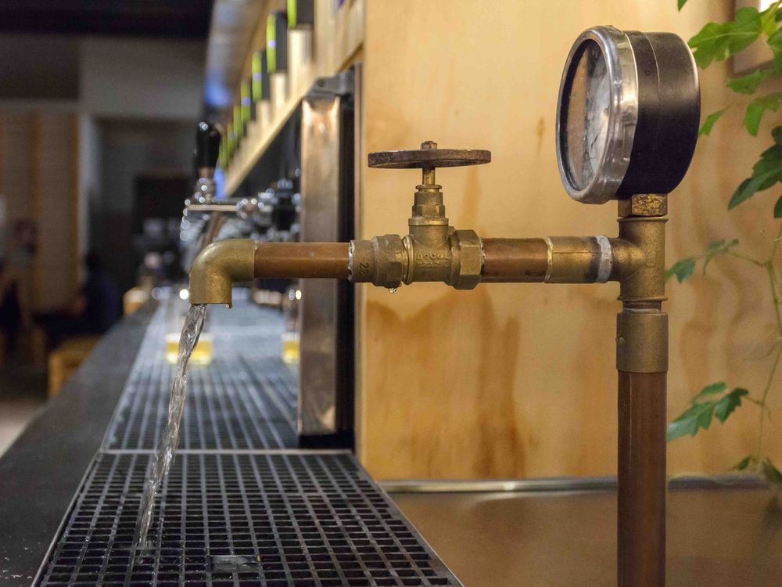
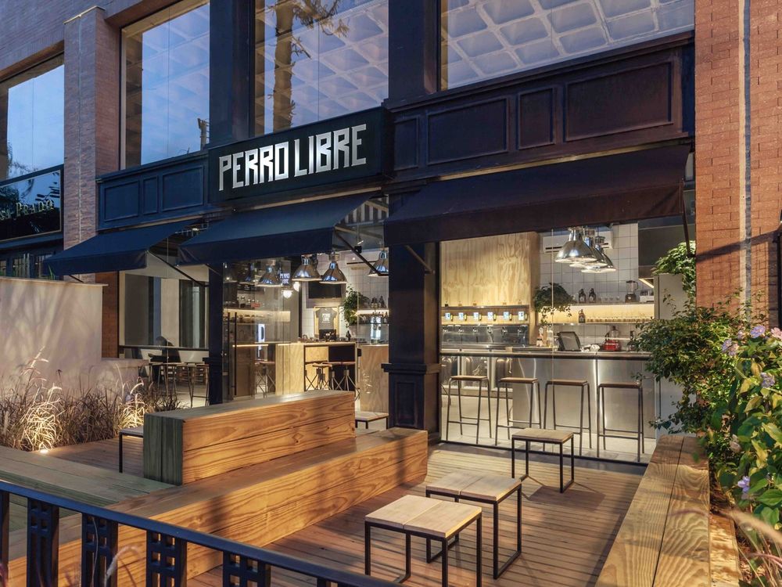
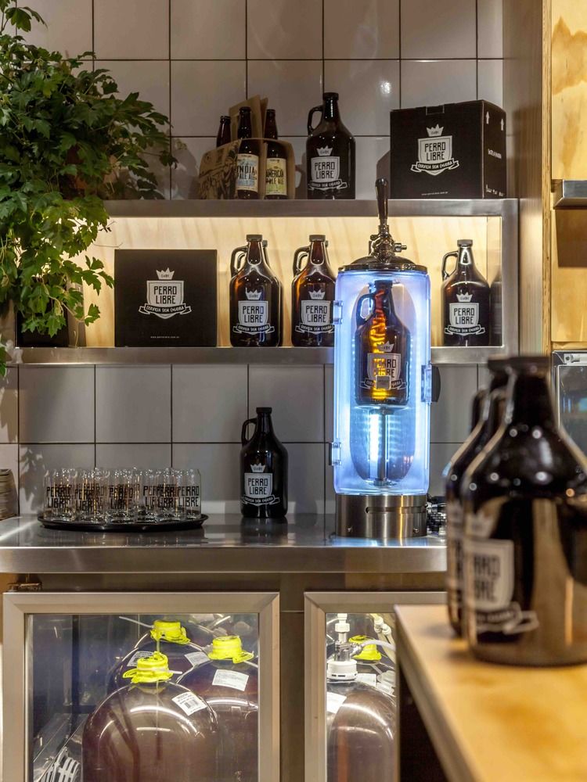
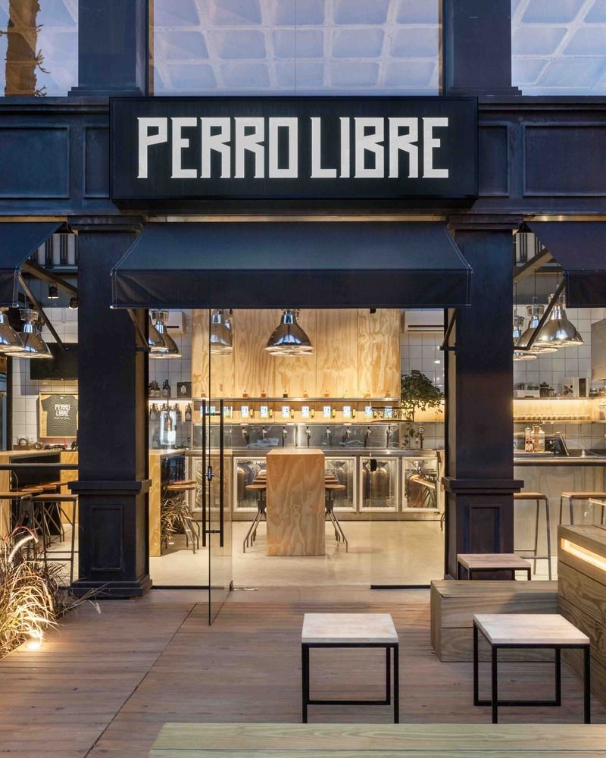
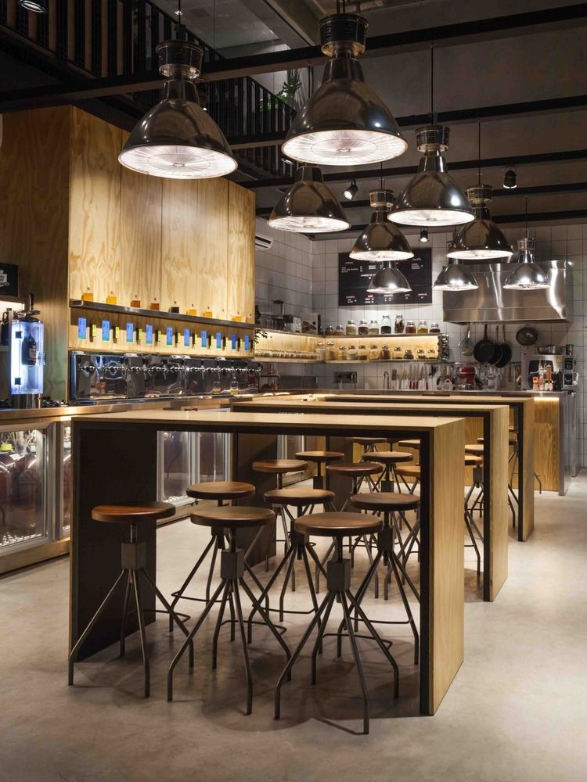
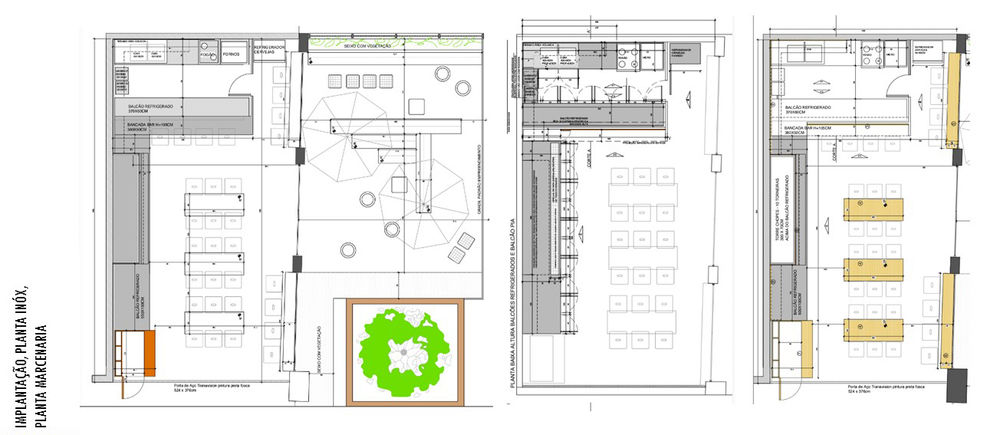
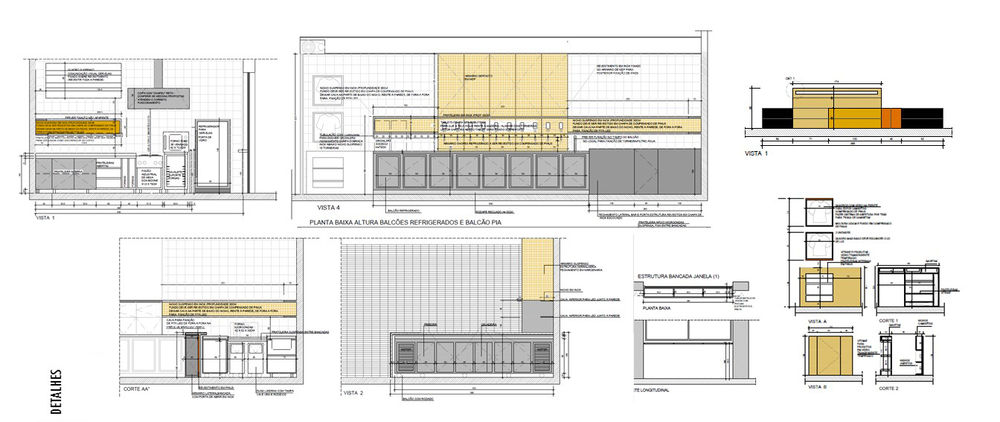
Architects Tellini Vontobel Arquitetura
Location Porto Alegre, RS, Brazil
Category Restaurants & Bars
Architect in Charge Evelise Tellini Vontobel, Natasha Tellini Vontobel
Area 85.0 m2
Project Year 2017
Photographs Cristiano Bauce
Manufacturers Loading...



